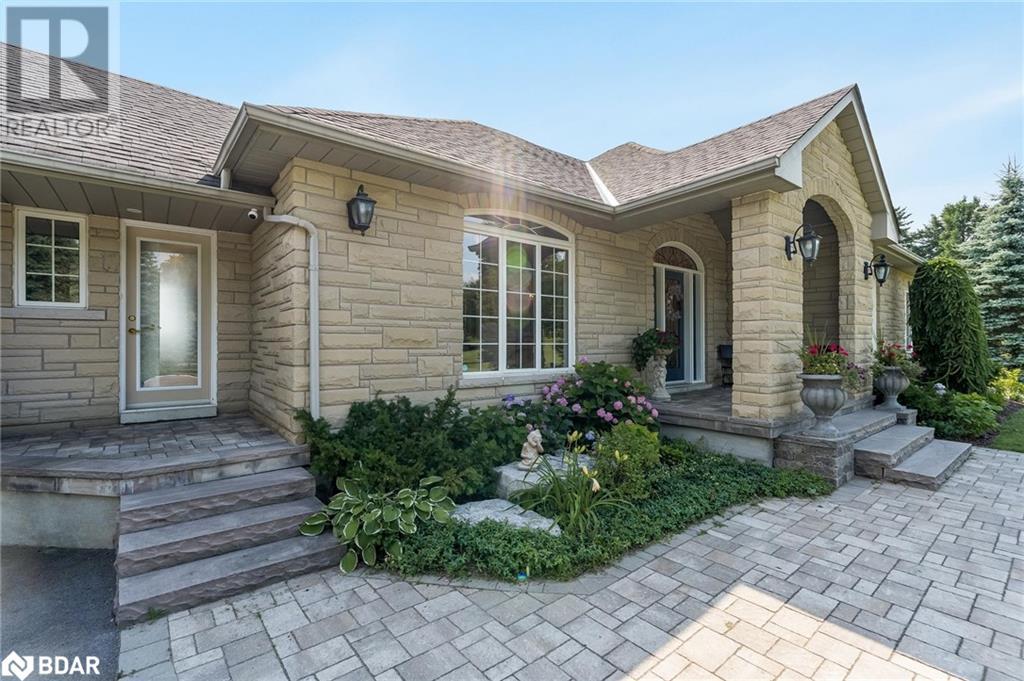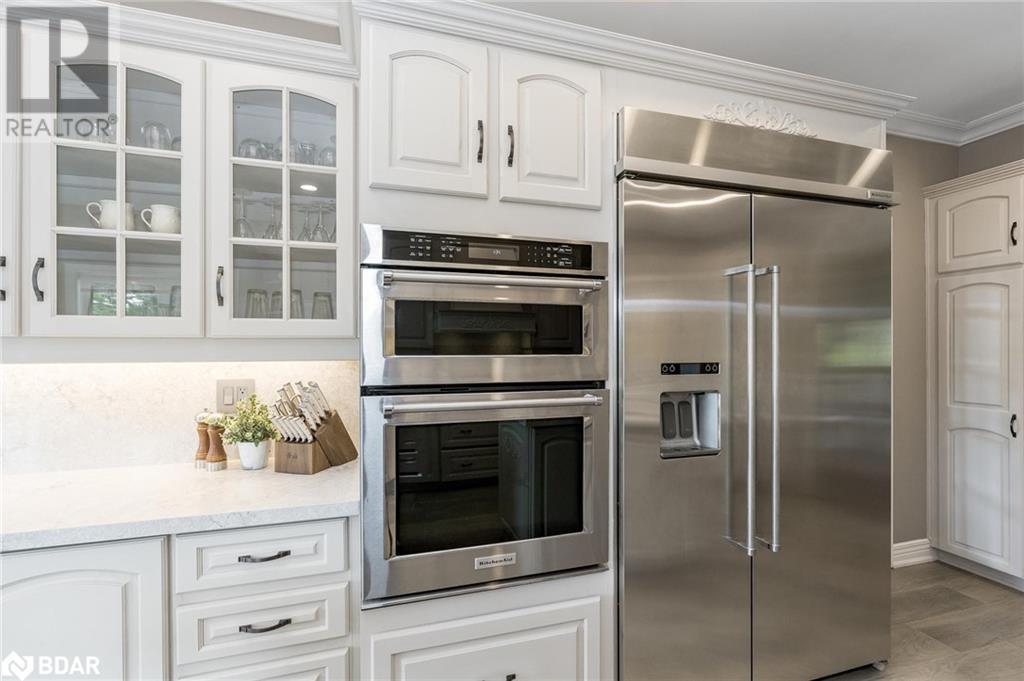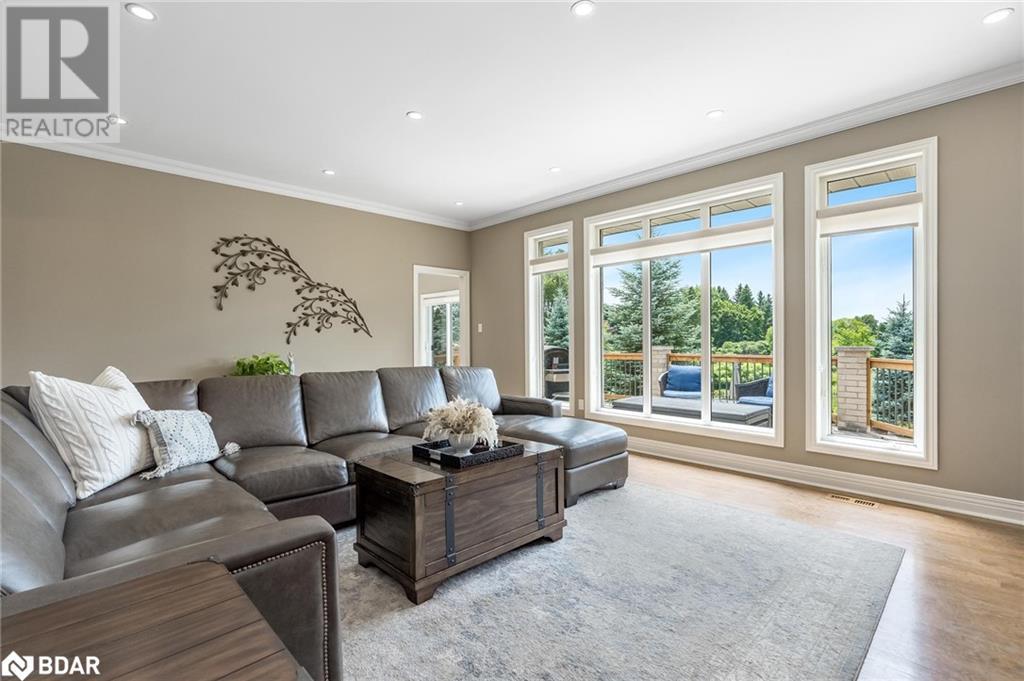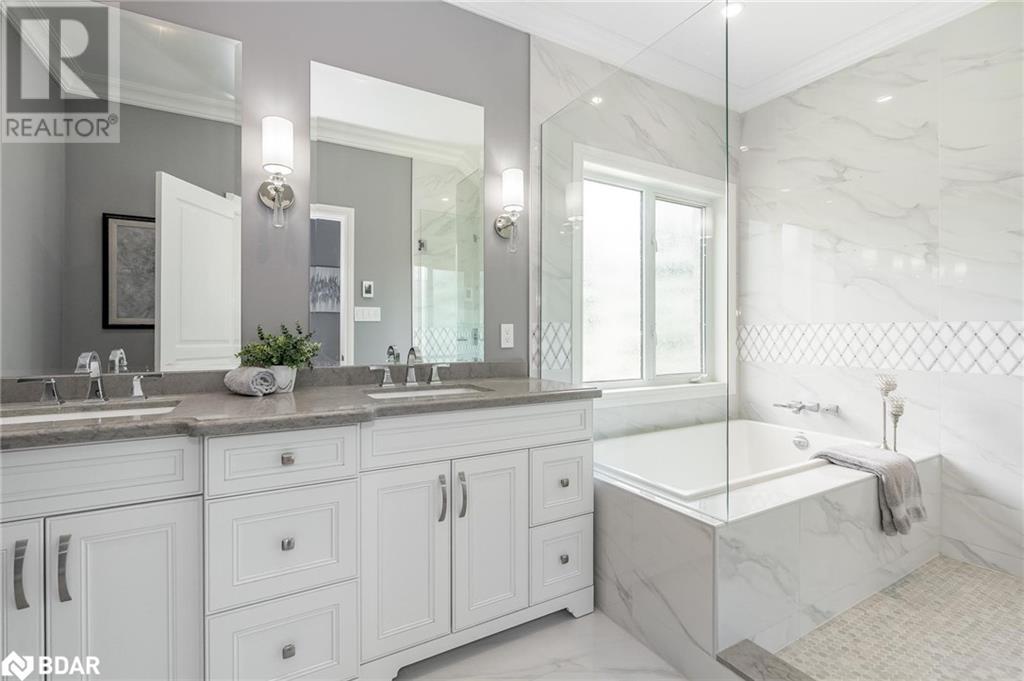3 Bedroom
4 Bathroom
4007 sqft
Bungalow
Fireplace
Inground Pool
Central Air Conditioning
Forced Air
$1,949,900
Top 5 Reasons You Will Love This Home: 1) Exquisite custom-built bungalow situated in the highly desirable and upscale area of Caledon, embodying elegance and superior craftsmanship 2) Gourmet kitchen featuring an expansive layout with a breakfast bar, centre island, quartz countertops, a pantry, and a walkout to a spacious deck, perfect for both everyday living and entertaining 3) Enjoy beautiful unobstructed views with no rear neighbours, providing a sense of tranquility and total privacy, along with a beautiful custom 12'x18' shed complete with hydro and a chandelier 4) Fully finished walkout basement, complete with recessed lights and ample space, ideal for entertainment, relaxation, or a potential in-law suite 5) Nestled in a prime location on 1.5-acres and just minutes from Bolton, showcasing the perfect blend of luxurious country living and convenient access to urban amenities. 4,007 fin.sq.ft. Age 26. Visit our website for more detailed information. (id:49269)
Property Details
|
MLS® Number
|
40655957 |
|
Property Type
|
Single Family |
|
AmenitiesNearBy
|
Golf Nearby |
|
CommunityFeatures
|
Quiet Area |
|
EquipmentType
|
Propane Tank |
|
Features
|
Paved Driveway, Country Residential |
|
ParkingSpaceTotal
|
13 |
|
PoolType
|
Inground Pool |
|
RentalEquipmentType
|
Propane Tank |
Building
|
BathroomTotal
|
4 |
|
BedroomsAboveGround
|
3 |
|
BedroomsTotal
|
3 |
|
Appliances
|
Dishwasher, Dryer, Refrigerator, Stove, Washer |
|
ArchitecturalStyle
|
Bungalow |
|
BasementDevelopment
|
Finished |
|
BasementType
|
Full (finished) |
|
ConstructedDate
|
1998 |
|
ConstructionStyleAttachment
|
Detached |
|
CoolingType
|
Central Air Conditioning |
|
ExteriorFinish
|
Brick, Stone |
|
FireplacePresent
|
Yes |
|
FireplaceTotal
|
1 |
|
FoundationType
|
Poured Concrete |
|
HalfBathTotal
|
1 |
|
HeatingFuel
|
Natural Gas |
|
HeatingType
|
Forced Air |
|
StoriesTotal
|
1 |
|
SizeInterior
|
4007 Sqft |
|
Type
|
House |
|
UtilityWater
|
Drilled Well |
Parking
Land
|
Acreage
|
No |
|
LandAmenities
|
Golf Nearby |
|
Sewer
|
Septic System |
|
SizeDepth
|
400 Ft |
|
SizeFrontage
|
165 Ft |
|
SizeTotalText
|
1/2 - 1.99 Acres |
|
ZoningDescription
|
A1 |
Rooms
| Level |
Type |
Length |
Width |
Dimensions |
|
Basement |
3pc Bathroom |
|
|
Measurements not available |
|
Basement |
Den |
|
|
17'6'' x 11'2'' |
|
Basement |
Recreation Room |
|
|
57'10'' x 34'10'' |
|
Main Level |
Laundry Room |
|
|
17'4'' x 8'0'' |
|
Main Level |
4pc Bathroom |
|
|
Measurements not available |
|
Main Level |
Bedroom |
|
|
11'11'' x 11'0'' |
|
Main Level |
Bedroom |
|
|
14'3'' x 10'11'' |
|
Main Level |
Full Bathroom |
|
|
Measurements not available |
|
Main Level |
Primary Bedroom |
|
|
16'7'' x 15'11'' |
|
Main Level |
2pc Bathroom |
|
|
Measurements not available |
|
Main Level |
Living Room |
|
|
19'11'' x 14'11'' |
|
Main Level |
Dining Room |
|
|
15'11'' x 11'3'' |
|
Main Level |
Eat In Kitchen |
|
|
23'11'' x 12'11'' |
https://www.realtor.ca/real-estate/27491182/15534-mount-pleasant-road-caledon










































