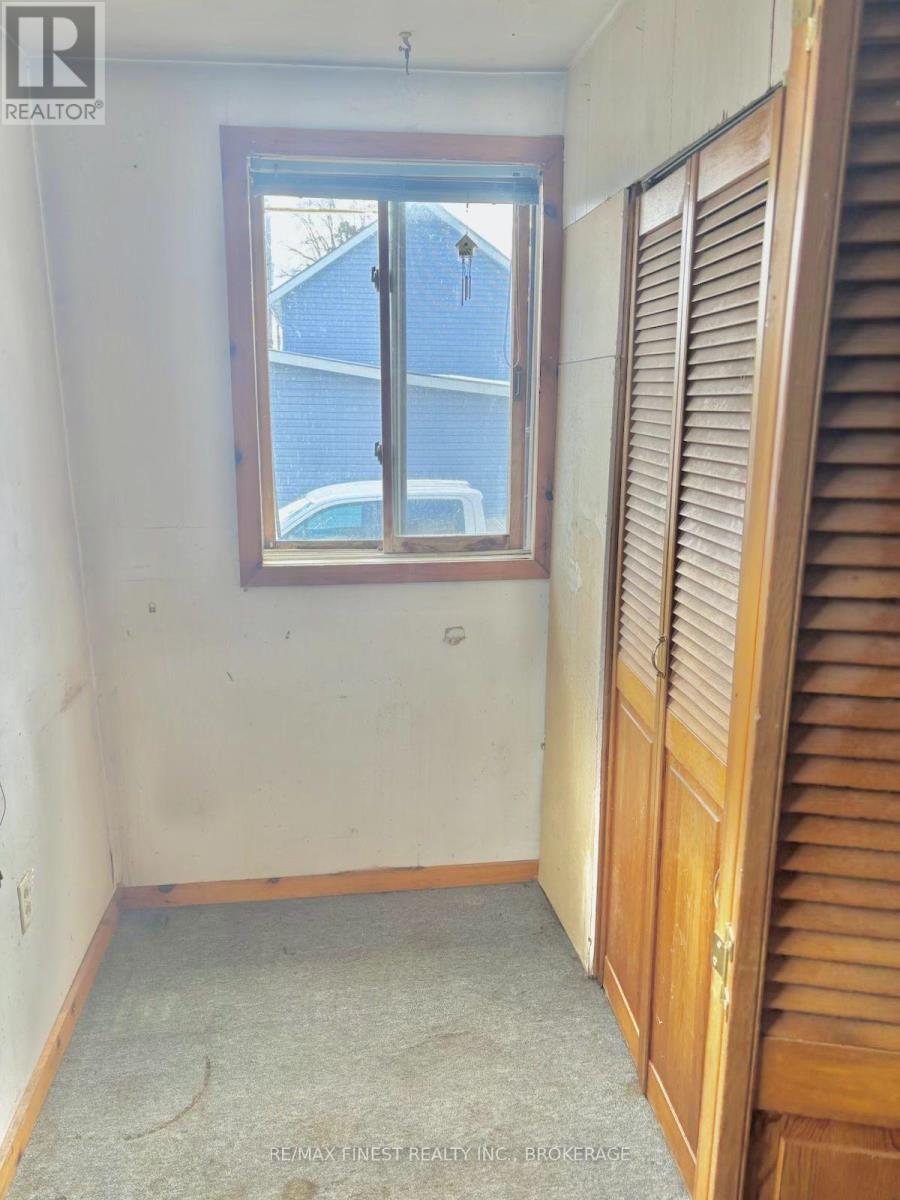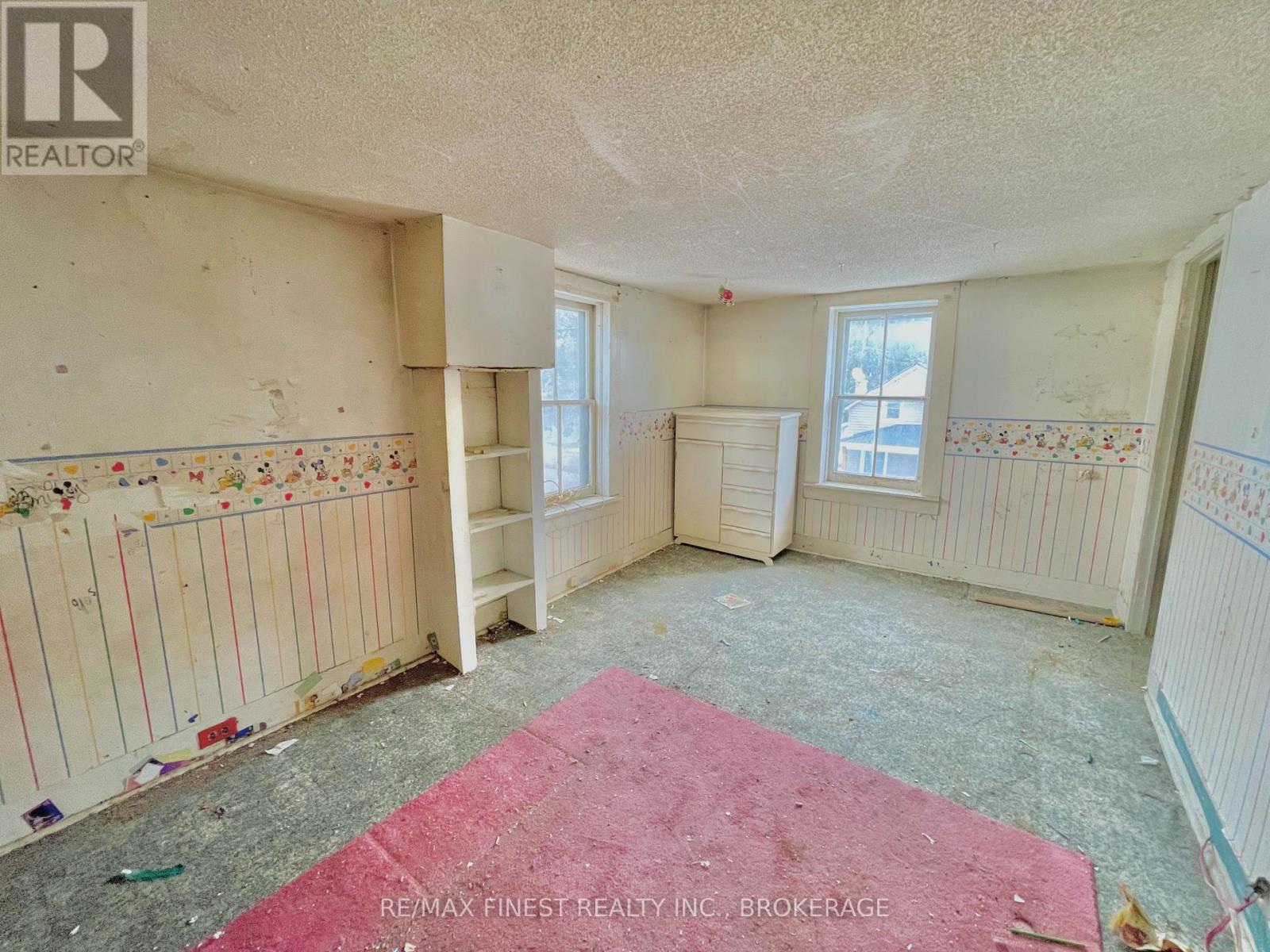416-218-8800
admin@hlfrontier.com
1555 Lake Road Stone Mills, Ontario K0K 1Z0
3 Bedroom
1 Bathroom
1100 - 1500 sqft
Forced Air
$169,000
SOLID FIXER UPPER!! Attention contractors! This two story, three bedroom house has a solid foundation, good bones, straight floors and walls, 200 amp service, steel roof, and a great location in the village of enterprise. Could be a solid beginner home or great rental property after renovations. Don't miss out!! (id:49269)
Property Details
| MLS® Number | X12010513 |
| Property Type | Single Family |
| ParkingSpaceTotal | 2 |
Building
| BathroomTotal | 1 |
| BedroomsAboveGround | 1 |
| BedroomsBelowGround | 2 |
| BedroomsTotal | 3 |
| Appliances | Water Softener |
| BasementDevelopment | Unfinished |
| BasementType | N/a (unfinished) |
| ConstructionStyleAttachment | Detached |
| ExteriorFinish | Vinyl Siding |
| FlooringType | Hardwood, Laminate |
| FoundationType | Block |
| HeatingFuel | Wood |
| HeatingType | Forced Air |
| StoriesTotal | 2 |
| SizeInterior | 1100 - 1500 Sqft |
| Type | House |
| UtilityWater | Drilled Well |
Parking
| No Garage |
Land
| Acreage | No |
| Sewer | Septic System |
| SizeDepth | 31.85 M |
| SizeFrontage | 15.24 M |
| SizeIrregular | 15.2 X 31.9 M |
| SizeTotalText | 15.2 X 31.9 M|under 1/2 Acre |
Rooms
| Level | Type | Length | Width | Dimensions |
|---|---|---|---|---|
| Main Level | Dining Room | 5.03 m | 2.95 m | 5.03 m x 2.95 m |
| Main Level | Living Room | 4.64 m | 3.94 m | 4.64 m x 3.94 m |
| Main Level | Bedroom | 2.36 m | 3.09 m | 2.36 m x 3.09 m |
| Main Level | Bathroom | 1.62 m | 1.65 m | 1.62 m x 1.65 m |
| Main Level | Kitchen | 7.41 m | 2.92 m | 7.41 m x 2.92 m |
| Upper Level | Primary Bedroom | 5.07 m | 2.92 m | 5.07 m x 2.92 m |
| Upper Level | Bedroom | 5.03 m | 2.97 m | 5.03 m x 2.97 m |
https://www.realtor.ca/real-estate/28003172/1555-lake-road-stone-mills
Interested?
Contact us for more information























