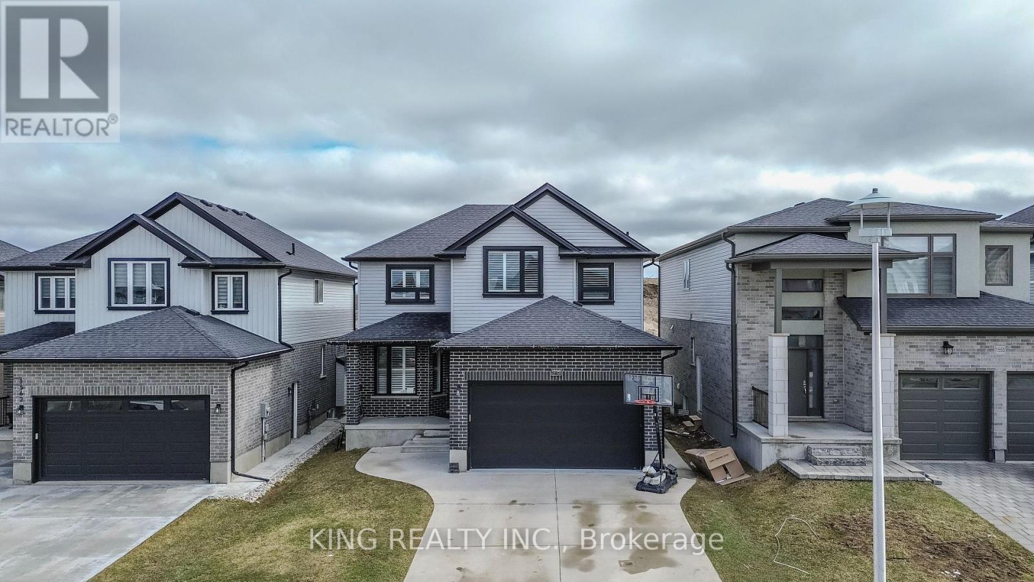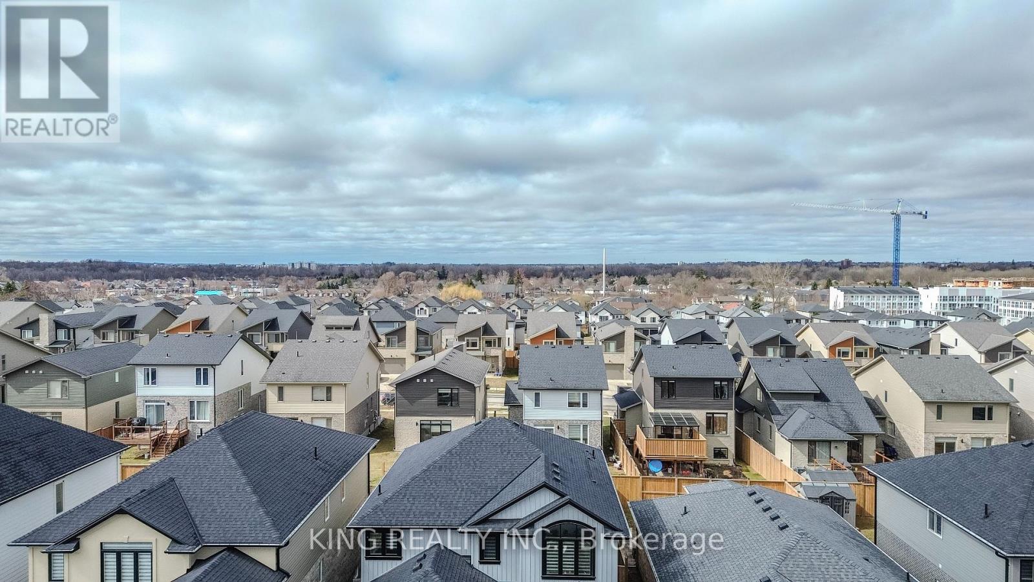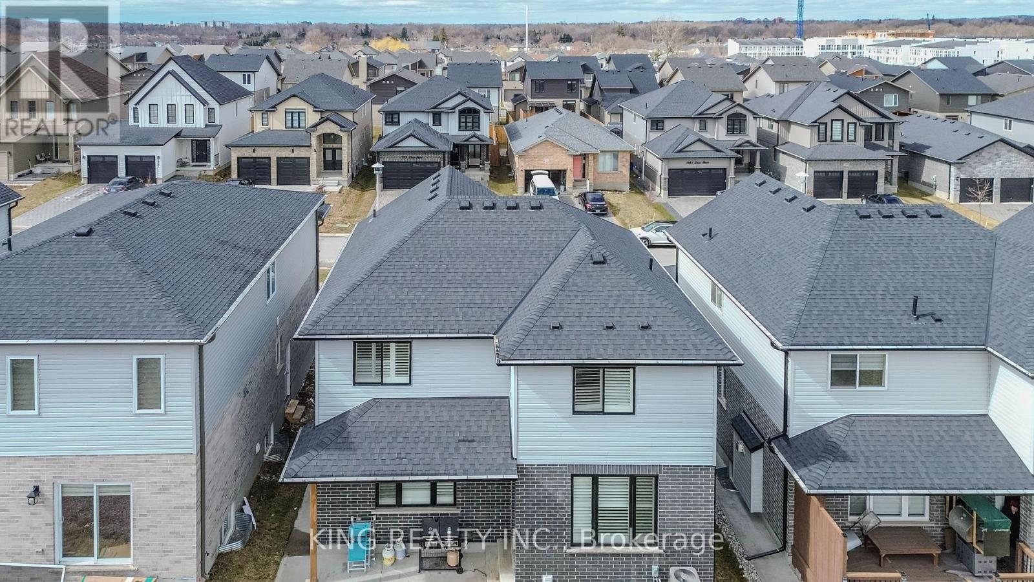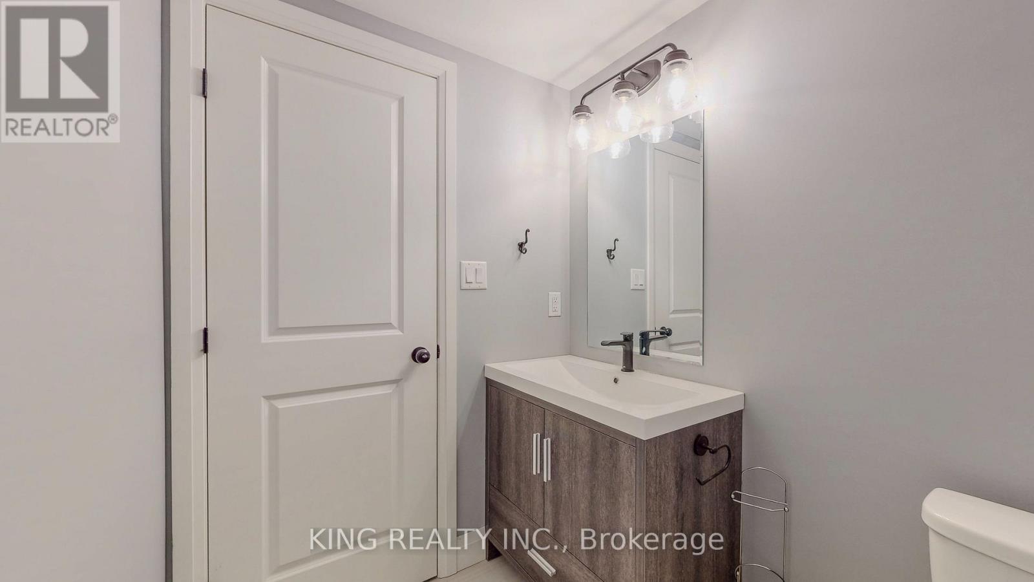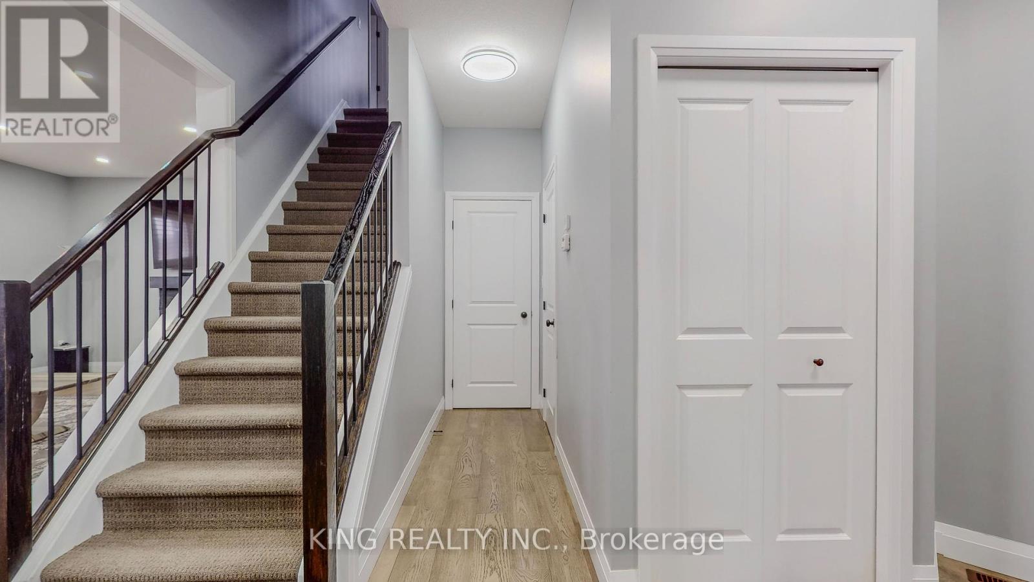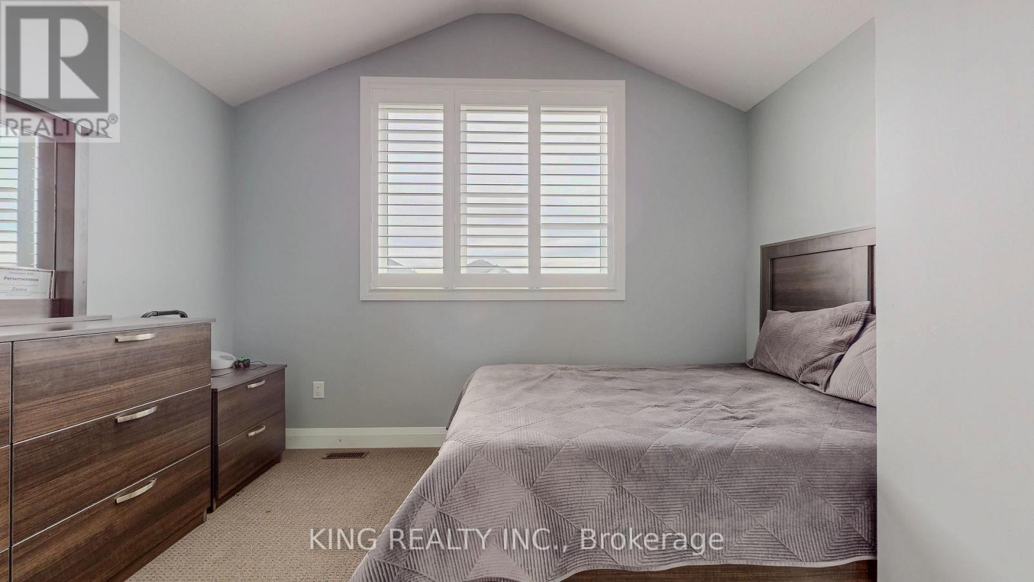4 Bedroom
5 Bathroom
2000 - 2500 sqft
Fireplace
Central Air Conditioning
Forced Air
$899,000
Beautiful detached property in the city that is surrounded by nature, ponds and river trails. This 4 bedroom finished basement, 5 bath(2 ensuites) house with 2 car garages. This main floor has 9'ft ceiling , open concept layout with quartz countertops in the kitchen and hardwood throughout. A lovely family room with fireplace opens to the eat in kitchen and office room on main level. 2nd level has 4 bedrooms 3 full bathrooms and along with king sized master, spa like 5pc ensuite with dual vanities, shower and free standing tub. The second bedroom includes a bonus ensuite and another bath. Basement is finished by builder that has a rec room, 2-pc bathroom with a rough in for a shower that is easily accessible. Close to fanshawe college, plaza and other shopping centres. (id:49269)
Property Details
|
MLS® Number
|
X12121686 |
|
Property Type
|
Single Family |
|
Community Name
|
East D |
|
Easement
|
Sub Division Covenants |
|
Features
|
Sump Pump |
|
ParkingSpaceTotal
|
4 |
|
Structure
|
Porch |
Building
|
BathroomTotal
|
5 |
|
BedroomsAboveGround
|
4 |
|
BedroomsTotal
|
4 |
|
Age
|
New Building |
|
Amenities
|
Fireplace(s) |
|
Appliances
|
Central Vacuum, All, Window Coverings |
|
BasementDevelopment
|
Finished |
|
BasementType
|
Full (finished) |
|
ConstructionStyleAttachment
|
Detached |
|
CoolingType
|
Central Air Conditioning |
|
ExteriorFinish
|
Vinyl Siding, Brick |
|
FireProtection
|
Smoke Detectors |
|
FireplacePresent
|
Yes |
|
FireplaceTotal
|
1 |
|
FlooringType
|
Hardwood, Tile |
|
FoundationType
|
Poured Concrete |
|
HalfBathTotal
|
2 |
|
HeatingFuel
|
Natural Gas |
|
HeatingType
|
Forced Air |
|
StoriesTotal
|
2 |
|
SizeInterior
|
2000 - 2500 Sqft |
|
Type
|
House |
|
UtilityWater
|
Municipal Water |
Parking
|
Attached Garage
|
|
|
Garage
|
|
|
Inside Entry
|
|
Land
|
Acreage
|
No |
|
Sewer
|
Sanitary Sewer |
|
SizeDepth
|
108 Ft |
|
SizeFrontage
|
40 Ft |
|
SizeIrregular
|
40 X 108 Ft |
|
SizeTotalText
|
40 X 108 Ft|under 1/2 Acre |
|
ZoningDescription
|
R1-4 |
Rooms
| Level |
Type |
Length |
Width |
Dimensions |
|
Second Level |
Primary Bedroom |
4.41 m |
4.26 m |
4.41 m x 4.26 m |
|
Second Level |
Bedroom |
3.04 m |
3.73 m |
3.04 m x 3.73 m |
|
Second Level |
Bedroom |
3.73 m |
3.75 m |
3.73 m x 3.75 m |
|
Second Level |
Bedroom |
3.35 m |
3.2 m |
3.35 m x 3.2 m |
|
Main Level |
Family Room |
4.82 m |
4.26 m |
4.82 m x 4.26 m |
|
Main Level |
Dining Room |
3.04 m |
3.96 m |
3.04 m x 3.96 m |
|
Main Level |
Kitchen |
6.09 m |
4.19 m |
6.09 m x 4.19 m |
|
Main Level |
Office |
3.04 m |
3.15 m |
3.04 m x 3.15 m |
https://www.realtor.ca/real-estate/28254717/1556-drew-street-london-east-east-d-east-d

