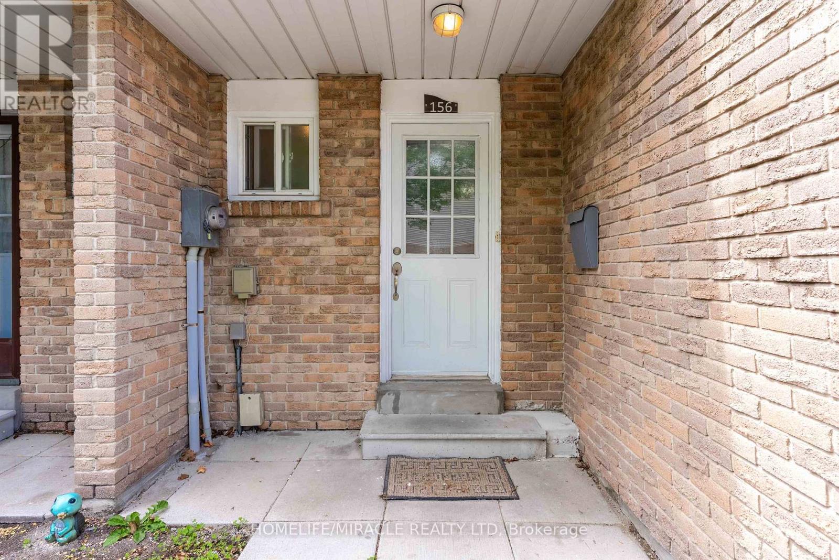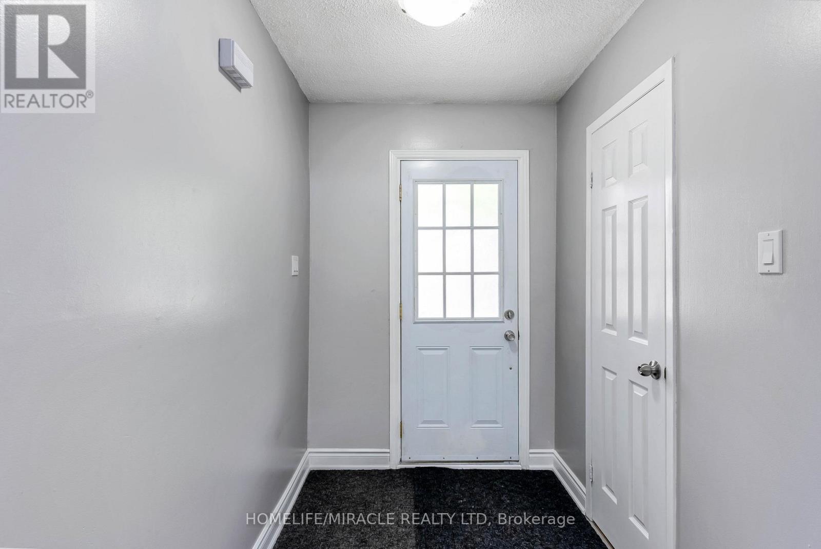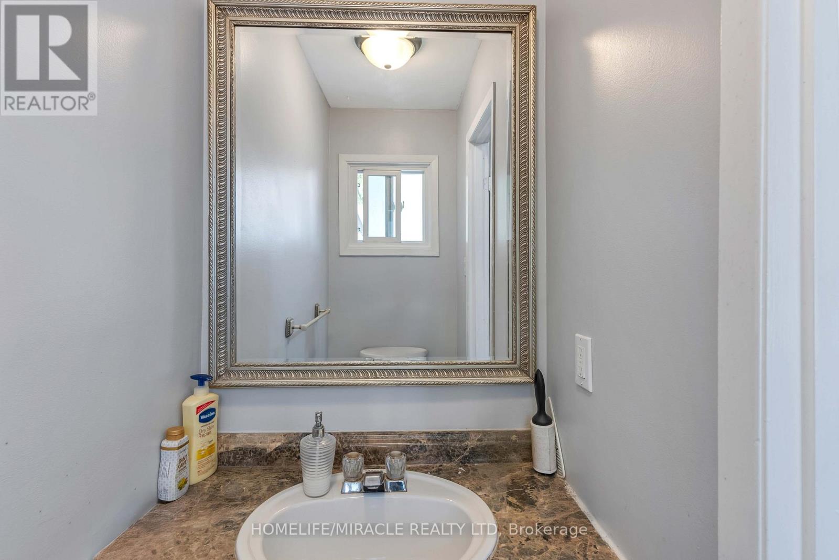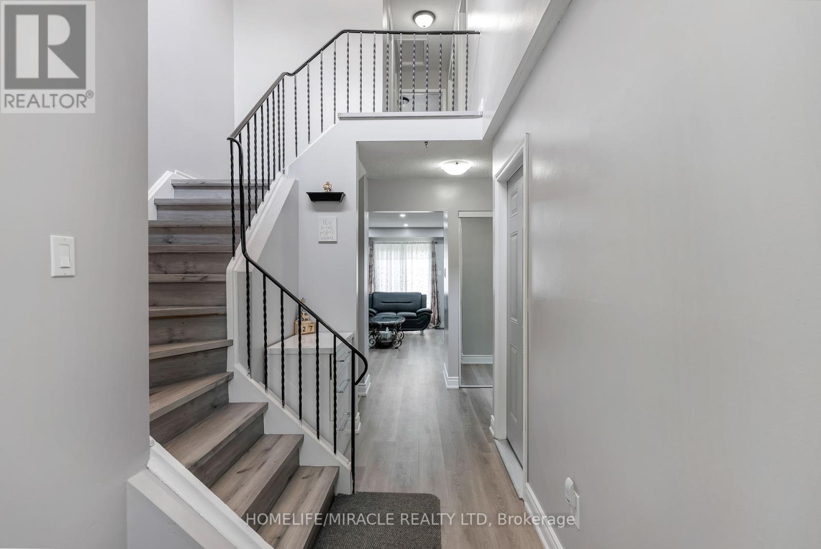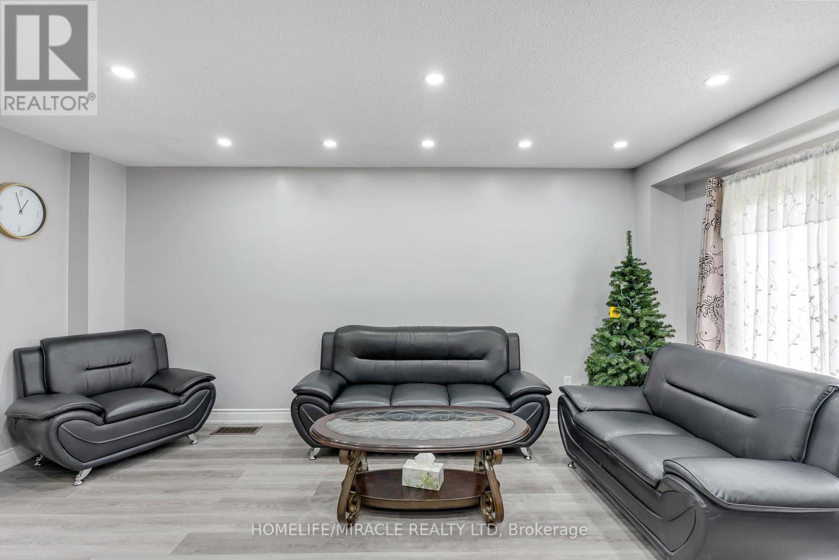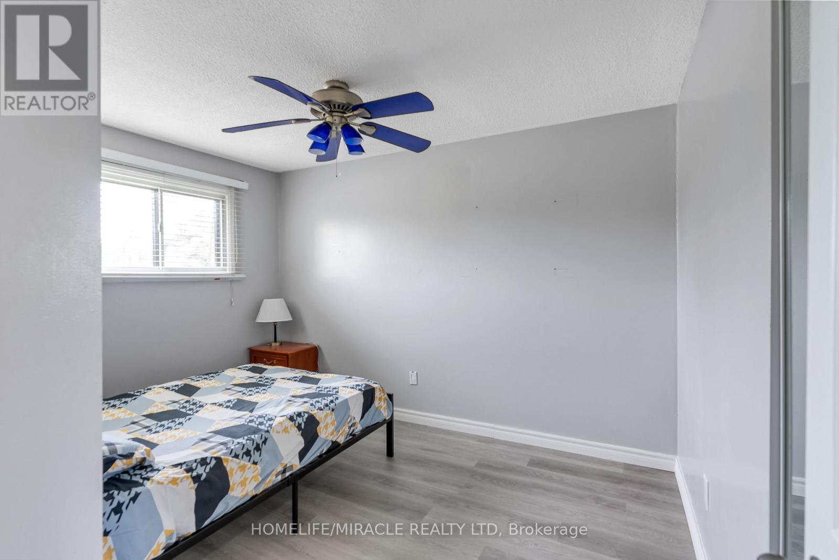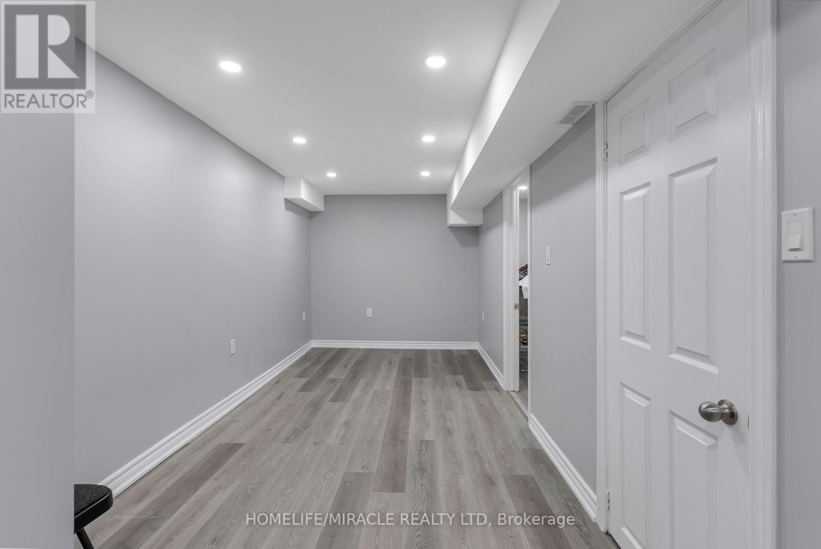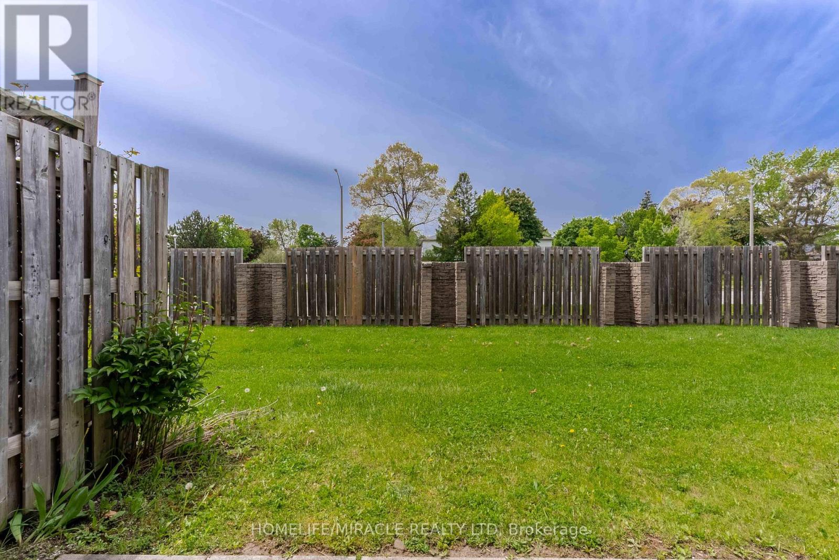416-218-8800
admin@hlfrontier.com
156 Enderby Crescent Brampton (Southgate), Ontario L6T 4C7
4 Bedroom
3 Bathroom
1000 - 1199 sqft
Central Air Conditioning
Forced Air
$680,000Maintenance, Water, Common Area Maintenance, Insurance, Parking
$461 Monthly
Maintenance, Water, Common Area Maintenance, Insurance, Parking
$461 MonthlyNewly renovated and move-in ready! Perfect for first-time buyers or investors, this beautiful 3+1 bed, 3-bath townhouse features a modern white kitchen with quartz countertops, fresh paint, new flooring, and new electrical panel. Enjoy open-concept living and dining with new pot lights, a finished basement, and direct garage access. Located in a family-friendly complex with a pool, visitor parking, and close to GO Station, Hwy 407, schools, parks, shopping, recreation, and No Frills. (id:49269)
Property Details
| MLS® Number | W12181172 |
| Property Type | Single Family |
| Community Name | Southgate |
| CommunityFeatures | Pet Restrictions |
| Features | Carpet Free |
| ParkingSpaceTotal | 2 |
Building
| BathroomTotal | 3 |
| BedroomsAboveGround | 3 |
| BedroomsBelowGround | 1 |
| BedroomsTotal | 4 |
| Appliances | Dryer, Washer, Window Coverings |
| BasementDevelopment | Finished |
| BasementType | N/a (finished) |
| CoolingType | Central Air Conditioning |
| ExteriorFinish | Aluminum Siding, Brick |
| HalfBathTotal | 1 |
| HeatingFuel | Natural Gas |
| HeatingType | Forced Air |
| StoriesTotal | 2 |
| SizeInterior | 1000 - 1199 Sqft |
| Type | Row / Townhouse |
Parking
| Garage |
Land
| Acreage | No |
Rooms
| Level | Type | Length | Width | Dimensions |
|---|---|---|---|---|
| Second Level | Primary Bedroom | 3.05 m | 3.15 m | 3.05 m x 3.15 m |
| Second Level | Bedroom 2 | 2.8 m | 2.7 m | 2.8 m x 2.7 m |
| Second Level | Bedroom 3 | 3 m | 2.3 m | 3 m x 2.3 m |
| Basement | Bedroom 4 | 3.12 m | 2.74 m | 3.12 m x 2.74 m |
| Basement | Great Room | 10.06 m | 2.39 m | 10.06 m x 2.39 m |
| Main Level | Living Room | 5.4 m | 3.3 m | 5.4 m x 3.3 m |
| Main Level | Dining Room | 3.2 m | 2.6 m | 3.2 m x 2.6 m |
| Main Level | Kitchen | 3.25 m | 2.29 m | 3.25 m x 2.29 m |
https://www.realtor.ca/real-estate/28384423/156-enderby-crescent-brampton-southgate-southgate
Interested?
Contact us for more information


