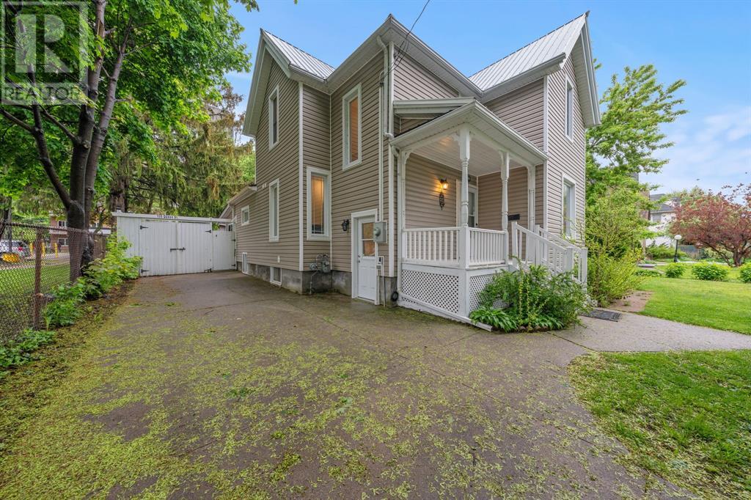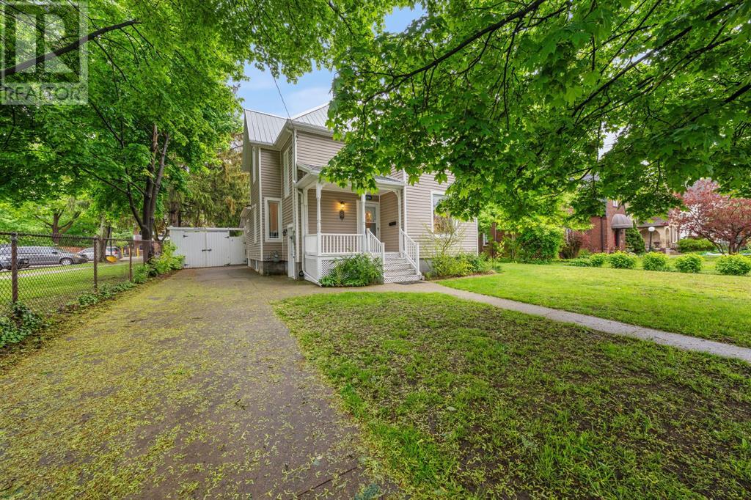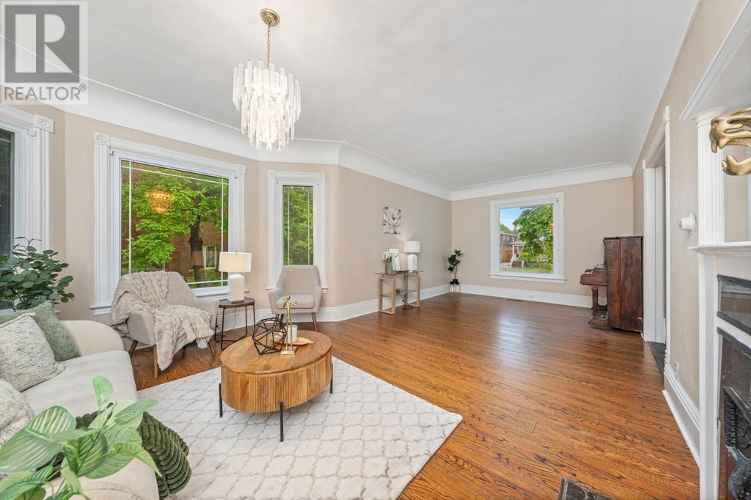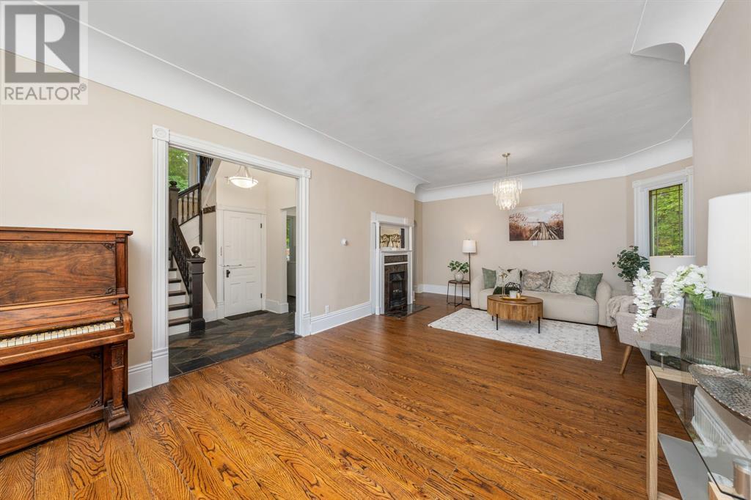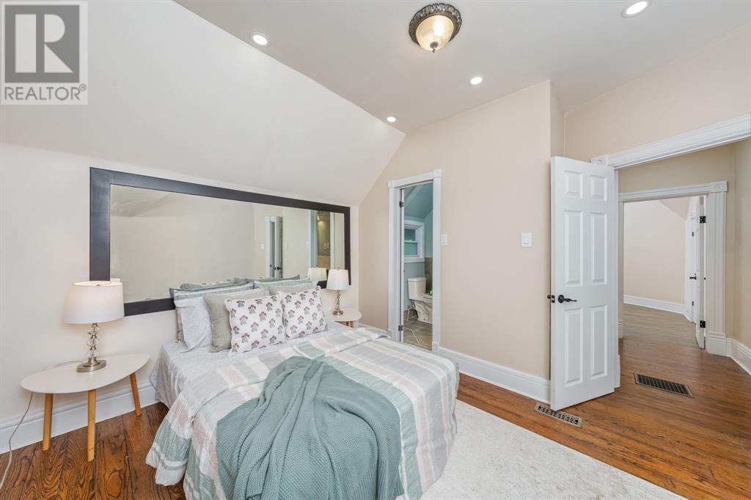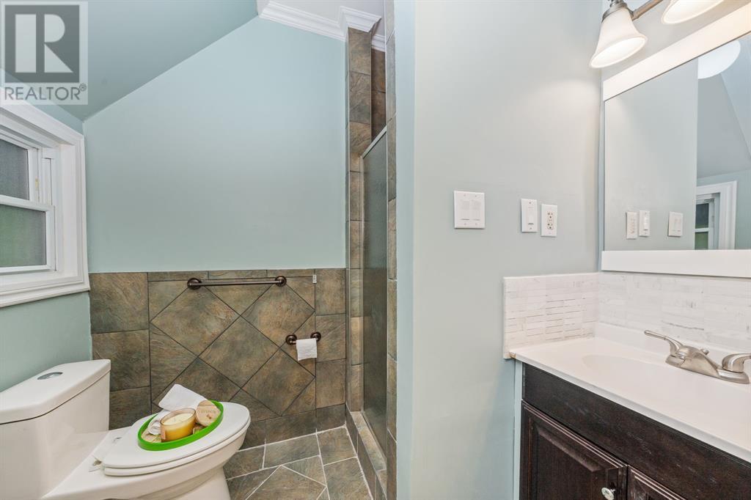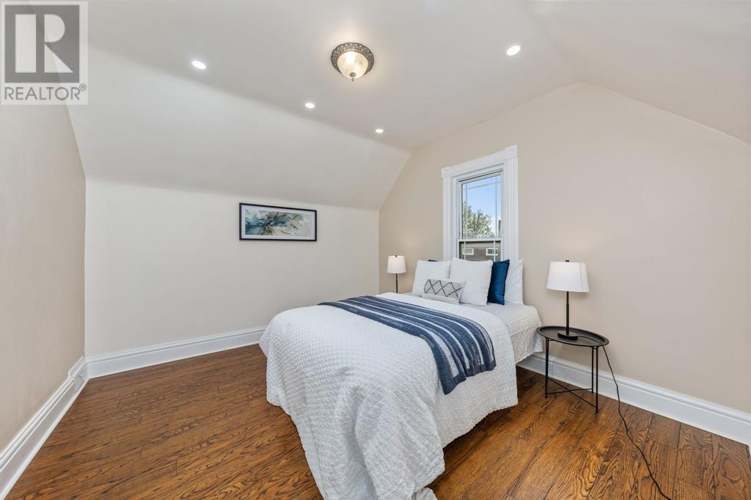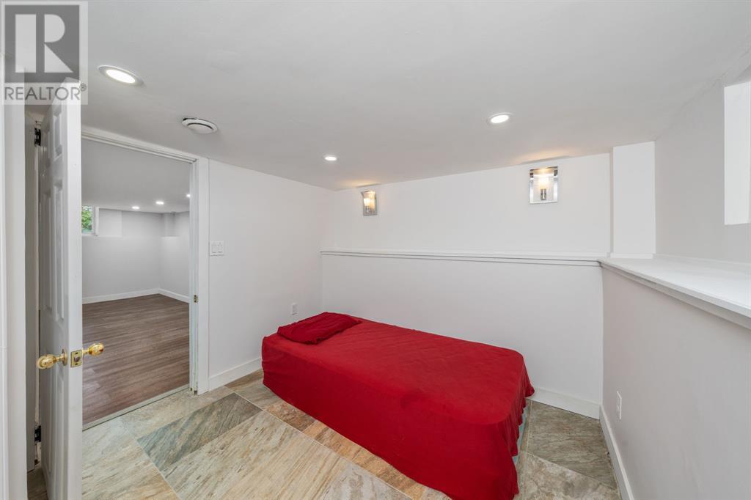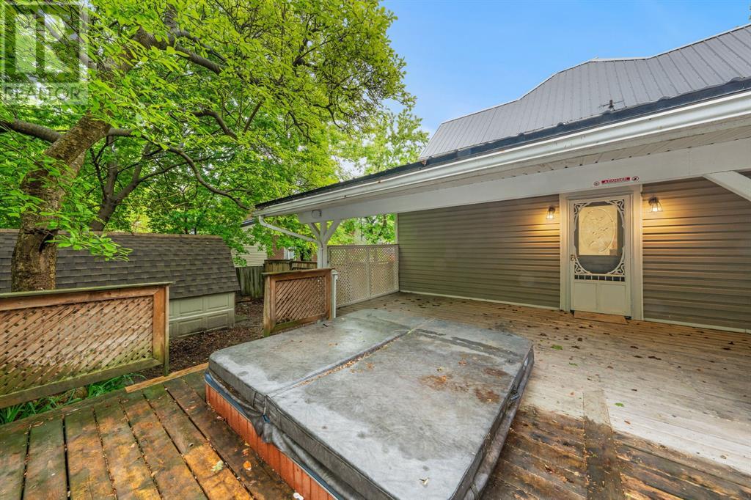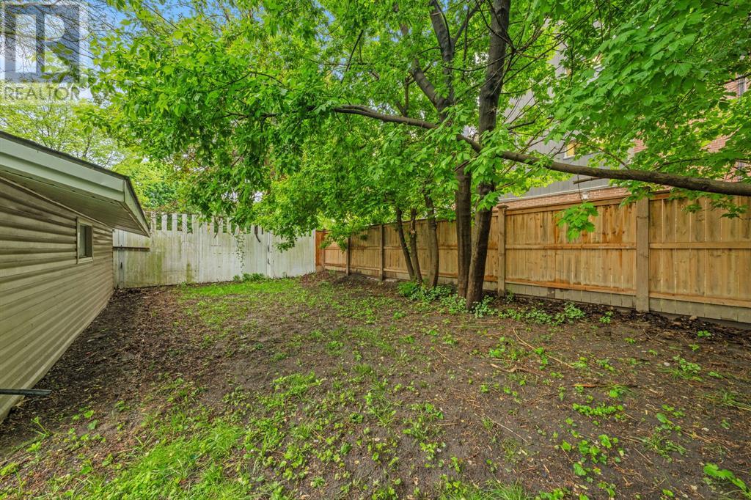156 Queen Street Sarnia, Ontario N7T 2R1
$549,900
Welcome to 156 Queen Street - a beautifully maintained and spacious home nestled in a desirable Sarnia neighbourhood with matured trees and just steps from the waterfront. This charming 3+2 bedroom, 3 full bathroom home offers comfort, functionality and exceptional value. Inside, you'll find a bright and inviting main floor with three generous bedrooms and an open-concept living and dining area, perfect for family living or entertaining. The fully finished basement with a separate entrance adds incredible versatility, featuring two additional bedrooms and a large rec room - ideal for in-laws or guests. Enjoy the convenience of a double car detached garage and ample driveway parking. Located close to scenic parks, shopping and all the amenities of Sarnia's vibrant waterfront. Don't miss your chance to own this versatile and well-located home- perfect for growing families looking to upsize or those looking for multi-generational living. (id:49269)
Open House
This property has open houses!
2:00 pm
Ends at:4:00 pm
Property Details
| MLS® Number | 25012676 |
| Property Type | Single Family |
| Features | Paved Driveway, Gravel Driveway |
| PoolType | Above Ground Pool |
Building
| BathroomTotal | 3 |
| BedroomsAboveGround | 3 |
| BedroomsBelowGround | 2 |
| BedroomsTotal | 5 |
| Appliances | Hot Tub, Central Vacuum, Dishwasher, Dryer, Microwave Range Hood Combo, Refrigerator, Stove, Washer |
| ConstructedDate | 1900 |
| ConstructionStyleAttachment | Detached |
| ExteriorFinish | Aluminum/vinyl |
| FireplacePresent | Yes |
| FireplaceType | Insert |
| FlooringType | Ceramic/porcelain, Hardwood |
| FoundationType | Block |
| HeatingFuel | Natural Gas |
| HeatingType | Forced Air, Furnace |
| StoriesTotal | 2 |
| Type | House |
Parking
| Attached Garage |
Land
| Acreage | No |
| FenceType | Fence |
| LandscapeFeatures | Landscaped |
| SizeIrregular | 62.59 X 154.00 / 0.224 Ac |
| SizeTotalText | 62.59 X 154.00 / 0.224 Ac |
| ZoningDescription | R4 |
Rooms
| Level | Type | Length | Width | Dimensions |
|---|---|---|---|---|
| Second Level | 4pc Bathroom | Measurements not available | ||
| Second Level | 3pc Ensuite Bath | Measurements not available | ||
| Second Level | Bedroom | 12.1 x 12.8 | ||
| Second Level | Bedroom | 10.11 x 11.11 | ||
| Second Level | Bedroom | 12.7 x 10.11 | ||
| Basement | Other | 16.0 x 10.7 | ||
| Basement | Bedroom | 10.6 x 12.7 | ||
| Basement | Utility Room | 15.4 x 11.10 | ||
| Basement | Bedroom | 8.11 x 10.4 | ||
| Basement | Recreation Room | 13.1 x 20.4 | ||
| Main Level | Dining Room | 17.4 x 10.7 | ||
| Main Level | Kitchen | 9.11 x 10.7 | ||
| Main Level | 4pc Bathroom | Measurements not available | ||
| Main Level | Laundry Room | 7.0 x 8.5 | ||
| Main Level | Living Room | 16.7 x 25.11 |
https://www.realtor.ca/real-estate/28355713/156-queen-street-sarnia
Interested?
Contact us for more information

