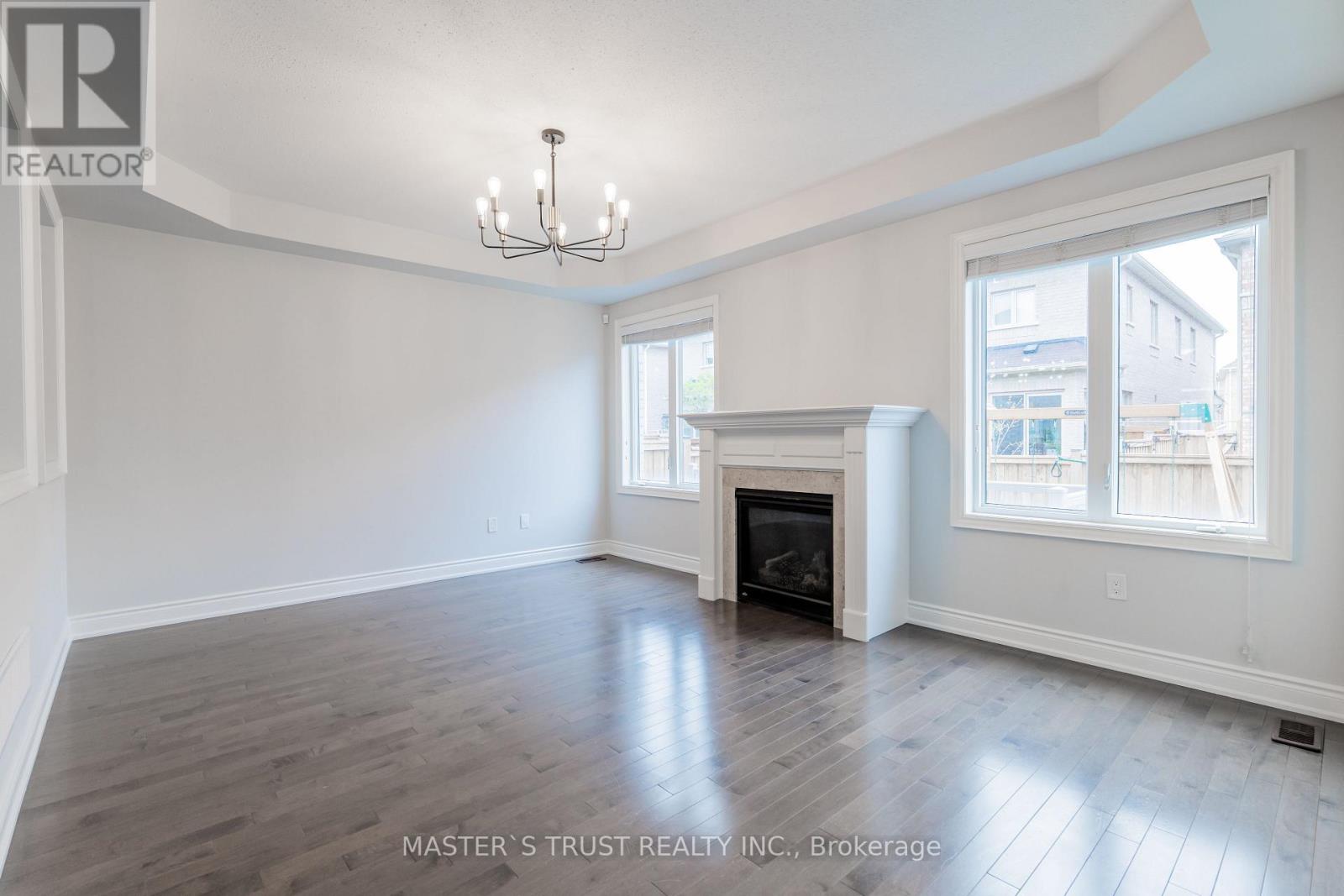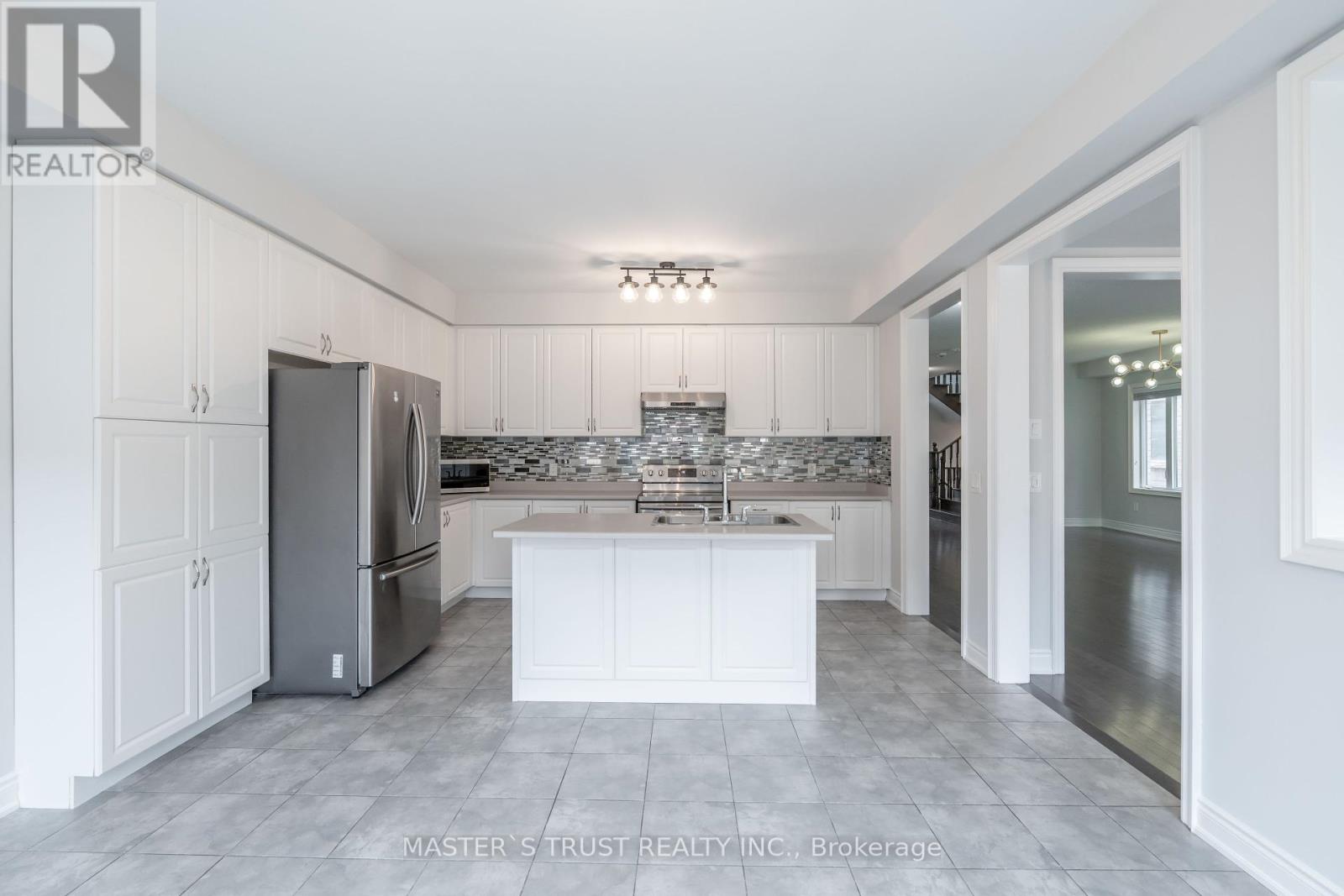5 Bedroom
4 Bathroom
2500 - 3000 sqft
Fireplace
Central Air Conditioning
Forced Air
$1,299,000
Welcome to this spacious and beautifully designed detached home located in the highly sought-after Ford community. Boasting a double garage 5 bedrooms 4 bathrooms and approximately 2870 square feet of above-ground. Hardwood flooring On the main & second floors. gas fireplace, upgraded lighting, Stylish kitchen with premium stainless steel appliances, fully fenced backyard for your privacy and enjoyment. many more upgrades. a Separate Entrance, the Primary master bedroom offers a huge walk-in closet and a luxurious 5-piece ensuite bathroom. Semi-Ensuite between 2nd & 3rd Bedrooms, Semi-Ensuite between Bedroom 4 & 5. Steps To Schools, Parks, Shopping, Hwy, Go Station. (id:49269)
Property Details
|
MLS® Number
|
W12139093 |
|
Property Type
|
Single Family |
|
Community Name
|
1032 - FO Ford |
|
ParkingSpaceTotal
|
4 |
Building
|
BathroomTotal
|
4 |
|
BedroomsAboveGround
|
5 |
|
BedroomsTotal
|
5 |
|
Appliances
|
Dishwasher, Dryer, Microwave, Hood Fan, Stove, Washer, Window Coverings, Refrigerator |
|
BasementDevelopment
|
Unfinished |
|
BasementType
|
Full (unfinished) |
|
ConstructionStyleAttachment
|
Detached |
|
CoolingType
|
Central Air Conditioning |
|
ExteriorFinish
|
Brick, Stone |
|
FireplacePresent
|
Yes |
|
FlooringType
|
Hardwood, Ceramic |
|
FoundationType
|
Concrete |
|
HalfBathTotal
|
1 |
|
HeatingFuel
|
Natural Gas |
|
HeatingType
|
Forced Air |
|
StoriesTotal
|
2 |
|
SizeInterior
|
2500 - 3000 Sqft |
|
Type
|
House |
|
UtilityWater
|
Municipal Water |
Parking
Land
|
Acreage
|
No |
|
Sewer
|
Sanitary Sewer |
|
SizeDepth
|
90 Ft ,4 In |
|
SizeFrontage
|
40 Ft ,1 In |
|
SizeIrregular
|
40.1 X 90.4 Ft |
|
SizeTotalText
|
40.1 X 90.4 Ft |
Rooms
| Level |
Type |
Length |
Width |
Dimensions |
|
Second Level |
Primary Bedroom |
4.6 m |
3.66 m |
4.6 m x 3.66 m |
|
Second Level |
Bedroom 2 |
3.54 m |
3.17 m |
3.54 m x 3.17 m |
|
Second Level |
Bedroom 3 |
5 m |
3.29 m |
5 m x 3.29 m |
|
Second Level |
Bedroom 4 |
3.41 m |
2.74 m |
3.41 m x 2.74 m |
|
Second Level |
Bedroom 5 |
4.51 m |
2.99 m |
4.51 m x 2.99 m |
|
Main Level |
Family Room |
5.12 m |
3.96 m |
5.12 m x 3.96 m |
|
Main Level |
Dining Room |
5.12 m |
3.2 m |
5.12 m x 3.2 m |
|
Main Level |
Living Room |
3.72 m |
3.2 m |
3.72 m x 3.2 m |
|
Main Level |
Eating Area |
4.27 m |
3.17 m |
4.27 m x 3.17 m |
|
Main Level |
Kitchen |
4.27 m |
2.77 m |
4.27 m x 2.77 m |
https://www.realtor.ca/real-estate/28292638/1562-leger-way-milton-fo-ford-1032-fo-ford


















































