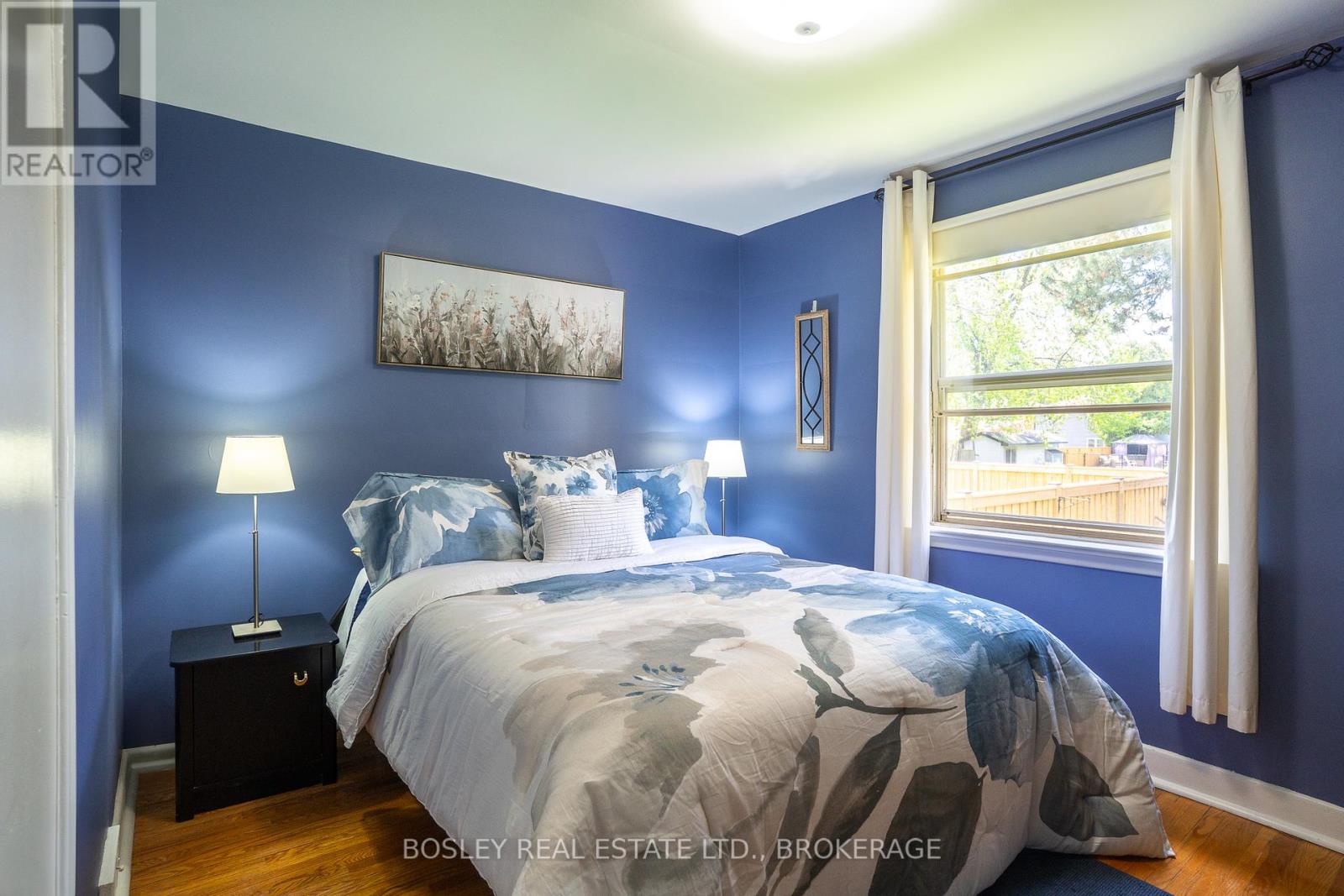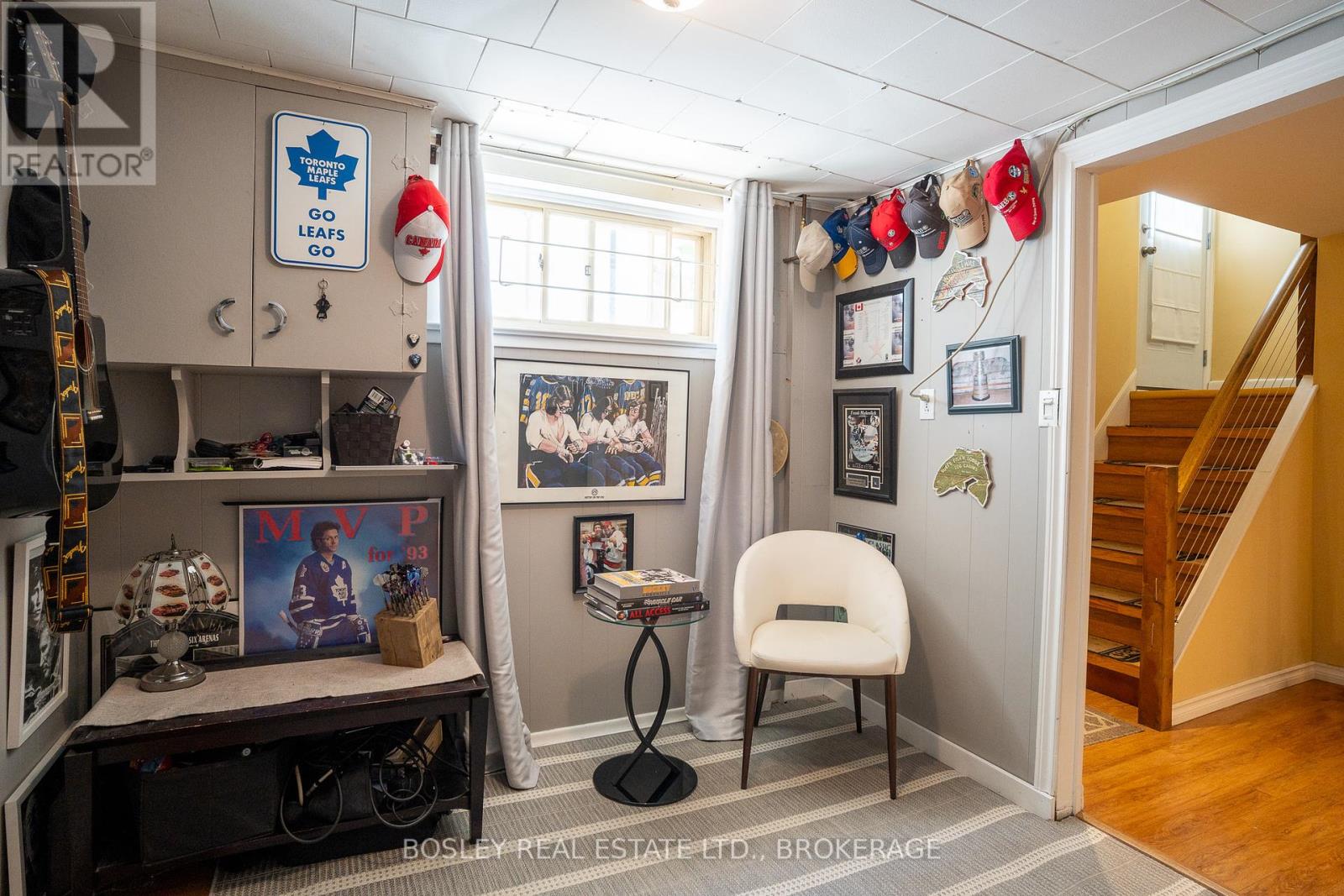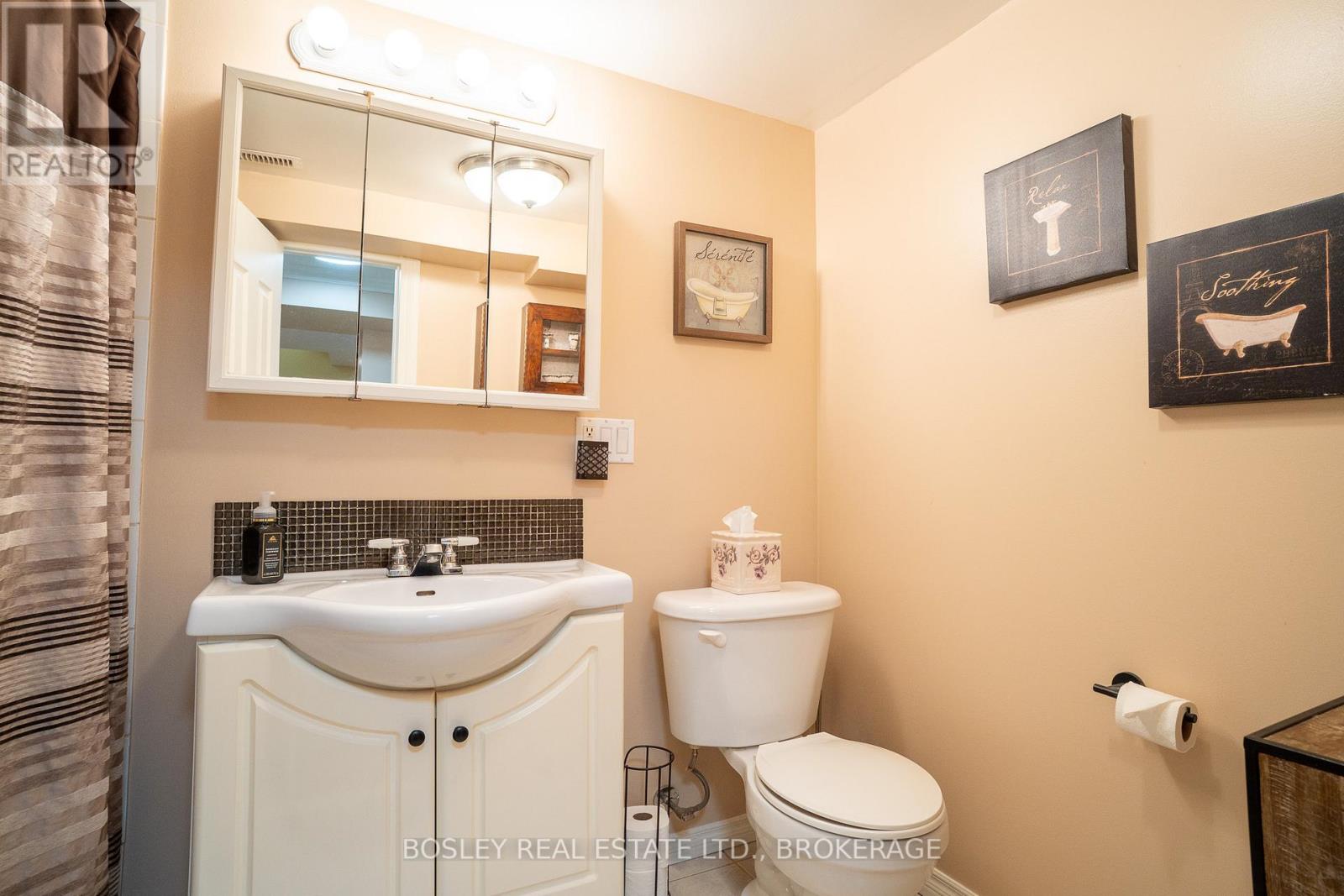3 Bedroom
2 Bathroom
1100 - 1500 sqft
Bungalow
Fireplace
Central Air Conditioning
Forced Air
$1,298,900
Charming and full of character, this 3-bedroom, 2-bath bungalow is nestled in a sought-after, family-friendly neighborhood. The home features large windows that fill the space with natural light, original hardwood floors, and generously sized rooms. The fully finished basement, with its own separate entrance, offers excellent potential for an in-law suite, guest space, or additional living area. The backyard is quiet, private, and surrounded by mature trees. A spacious deck provides the perfect spot to relax, unwind, or host casual get-togethers during the warmer months. A single-car garage and two backyard sheds provide ample storage space. Located in a well-established neighborhood with top-rated schools, this home offers unbeatable convenience. Just a 5-minute walk across the brand-new footbridge takes you to Applewood Village Plaza for groceries and daily errands-no car needed for that last-minute snack run. You're also just minutes from transit, Dixie Mall, Sherway Gardens, and only 30 minutes from downtown Toronto. You've read this far, now its time to come see it in real life. (id:49269)
Property Details
|
MLS® Number
|
W12164712 |
|
Property Type
|
Single Family |
|
Community Name
|
Lakeview |
|
AmenitiesNearBy
|
Public Transit, Schools, Park |
|
EquipmentType
|
Water Heater |
|
ParkingSpaceTotal
|
5 |
|
RentalEquipmentType
|
Water Heater |
|
Structure
|
Patio(s), Porch, Shed |
Building
|
BathroomTotal
|
2 |
|
BedroomsAboveGround
|
3 |
|
BedroomsTotal
|
3 |
|
Amenities
|
Fireplace(s) |
|
Appliances
|
Dishwasher, Dryer, Stove, Washer, Refrigerator |
|
ArchitecturalStyle
|
Bungalow |
|
BasementDevelopment
|
Finished |
|
BasementFeatures
|
Separate Entrance |
|
BasementType
|
N/a (finished) |
|
ConstructionStyleAttachment
|
Detached |
|
CoolingType
|
Central Air Conditioning |
|
ExteriorFinish
|
Brick |
|
FireplacePresent
|
Yes |
|
FlooringType
|
Hardwood, Laminate, Tile |
|
FoundationType
|
Block |
|
HeatingFuel
|
Natural Gas |
|
HeatingType
|
Forced Air |
|
StoriesTotal
|
1 |
|
SizeInterior
|
1100 - 1500 Sqft |
|
Type
|
House |
|
UtilityWater
|
Municipal Water |
Parking
Land
|
Acreage
|
No |
|
FenceType
|
Fully Fenced, Fenced Yard |
|
LandAmenities
|
Public Transit, Schools, Park |
|
Sewer
|
Sanitary Sewer |
|
SizeDepth
|
132 Ft |
|
SizeFrontage
|
57 Ft |
|
SizeIrregular
|
57 X 132 Ft |
|
SizeTotalText
|
57 X 132 Ft |
Rooms
| Level |
Type |
Length |
Width |
Dimensions |
|
Lower Level |
Laundry Room |
3.04 m |
2 m |
3.04 m x 2 m |
|
Lower Level |
Utility Room |
3.04 m |
4.5 m |
3.04 m x 4.5 m |
|
Lower Level |
Cold Room |
3.04 m |
1 m |
3.04 m x 1 m |
|
Lower Level |
Recreational, Games Room |
6.4 m |
3.9 m |
6.4 m x 3.9 m |
|
Lower Level |
Bathroom |
1.52 m |
2.43 m |
1.52 m x 2.43 m |
|
Lower Level |
Games Room |
3.2 m |
2.6 m |
3.2 m x 2.6 m |
|
Main Level |
Living Room |
4.8 m |
3.69 m |
4.8 m x 3.69 m |
|
Main Level |
Dining Room |
2.4 m |
3.69 m |
2.4 m x 3.69 m |
|
Main Level |
Kitchen |
3.65 m |
2.7 m |
3.65 m x 2.7 m |
|
Main Level |
Primary Bedroom |
3.8 m |
3.05 m |
3.8 m x 3.05 m |
|
Main Level |
Bedroom 2 |
4.15 m |
2.7 m |
4.15 m x 2.7 m |
|
Main Level |
Bedroom 3 |
3.8 m |
3.05 m |
3.8 m x 3.05 m |
|
Main Level |
Bathroom |
2.4 m |
1.5 m |
2.4 m x 1.5 m |
https://www.realtor.ca/real-estate/28348348/1568-asgard-drive-mississauga-lakeview-lakeview






















