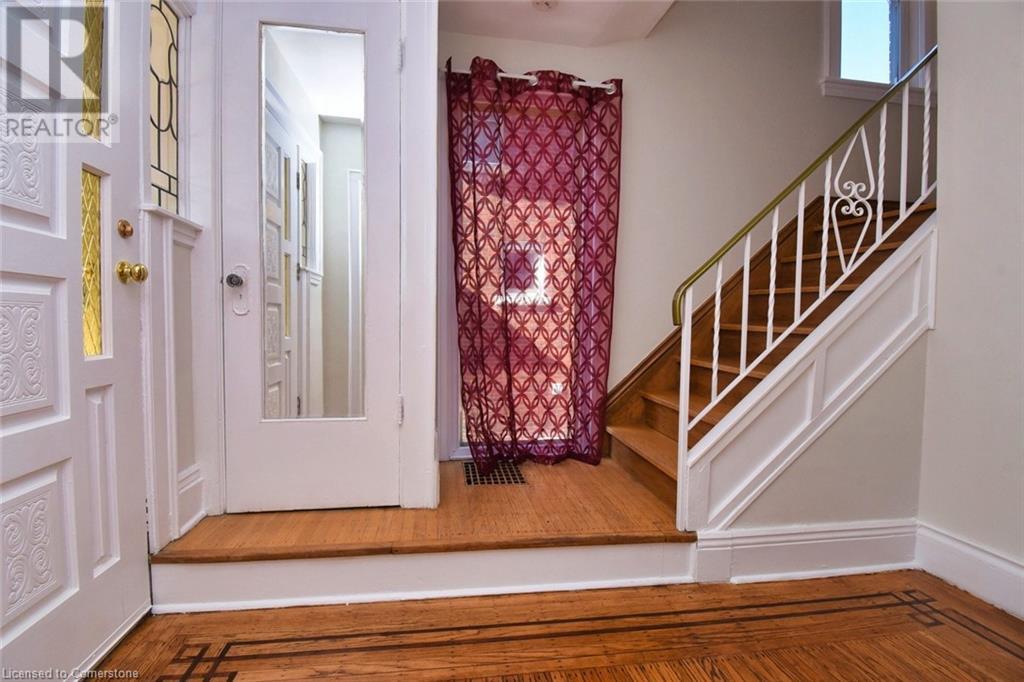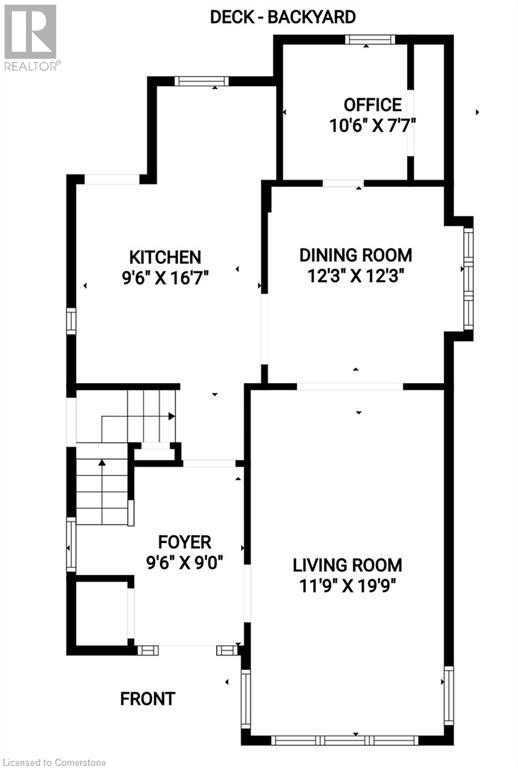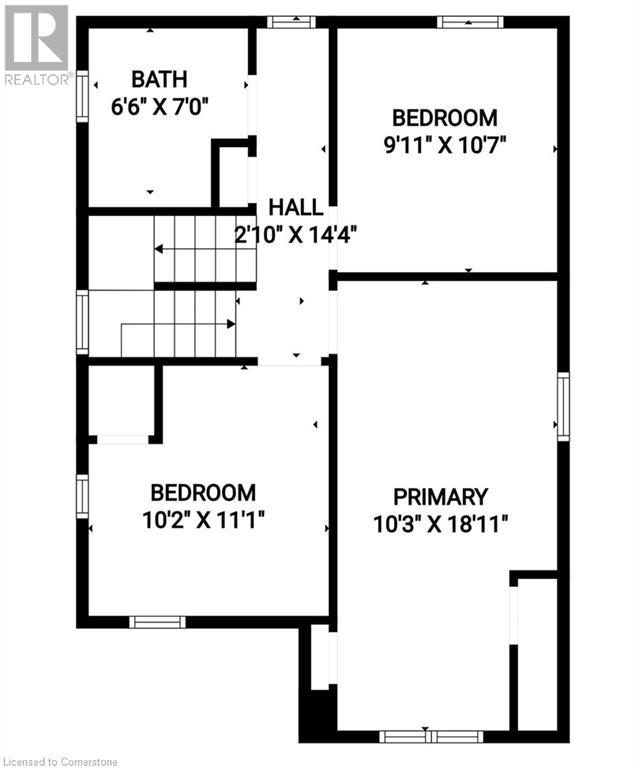157 Haddon Avenue N Hamilton, Ontario L8S 4A7
$969,000
Welcome to 157 Haddon Ave N., Hamilton, this home is nestled in one of Hamilton's most desirable location, WESTDALE - this area is ideal for professionals, families and investors looking to buy real estate. This beautiful home is full of original charm & character, close to Churchill Park, McMaster University/Hospital, Westdale Village with its unique boutiques, and coffee shops! This wonderful home features 4 bdrms, 1 full bathrm & 1 piece bathrm in basement. The coved ceiling in Living Rm creates a sense of elegance, openness & height. Hardwood floors LR, DR, and all Bdrms. The backyard offers a delightful deck that’s ideal for relaxation, family gatherings, entertaining guests, and enjoying the outdoors. This home boasts a generously sized driveway with ample parking space. Walking trails are less than two blocks from house, these trails are part of Royal Botanical Gardens. Amazing location, nicely situated between schools, parks, restaurants, public transit, easy access to highways, and lots of amenities! (House is virtually staged). (id:49269)
Open House
This property has open houses!
2:00 pm
Ends at:4:00 pm
Property Details
| MLS® Number | 40704131 |
| Property Type | Single Family |
| AmenitiesNearBy | Hospital, Park, Place Of Worship, Public Transit, Schools |
| CommunicationType | Fiber |
| Features | Paved Driveway |
| ParkingSpaceTotal | 4 |
| Structure | Shed, Porch |
Building
| BathroomTotal | 2 |
| BedroomsAboveGround | 4 |
| BedroomsTotal | 4 |
| Appliances | Water Meter |
| BasementDevelopment | Unfinished |
| BasementType | Full (unfinished) |
| ConstructedDate | 1929 |
| ConstructionStyleAttachment | Detached |
| CoolingType | Central Air Conditioning |
| ExteriorFinish | Brick, Vinyl Siding |
| FireProtection | Smoke Detectors |
| Fixture | Ceiling Fans |
| HalfBathTotal | 1 |
| HeatingFuel | Natural Gas |
| HeatingType | Forced Air |
| StoriesTotal | 3 |
| SizeInterior | 1706 Sqft |
| Type | House |
| UtilityWater | Municipal Water |
Land
| AccessType | Road Access |
| Acreage | No |
| FenceType | Fence |
| LandAmenities | Hospital, Park, Place Of Worship, Public Transit, Schools |
| Sewer | Municipal Sewage System |
| SizeDepth | 98 Ft |
| SizeFrontage | 35 Ft |
| SizeTotalText | Under 1/2 Acre |
| ZoningDescription | C/s-1361 |
Rooms
| Level | Type | Length | Width | Dimensions |
|---|---|---|---|---|
| Second Level | 4pc Bathroom | Measurements not available | ||
| Second Level | Bedroom | 11'1'' x 10'2'' | ||
| Second Level | Primary Bedroom | 18'11'' x 10'3'' | ||
| Second Level | Bedroom | 9'11'' x 10'7'' | ||
| Third Level | Bedroom | 10'2'' x 17'6'' | ||
| Basement | 1pc Bathroom | Measurements not available | ||
| Basement | Utility Room | 20'1'' x 25'1'' | ||
| Main Level | Kitchen | 9'6'' x 16'7'' | ||
| Main Level | Office | 10'6'' x 7'7'' | ||
| Main Level | Dining Room | 12'3'' x 12'3'' | ||
| Main Level | Living Room | 11'9'' x 19'9'' | ||
| Main Level | Foyer | 9'6'' x 9'0'' |
Utilities
| Cable | Available |
| Natural Gas | Available |
| Telephone | Available |
https://www.realtor.ca/real-estate/28012438/157-haddon-avenue-n-hamilton
Interested?
Contact us for more information




















































