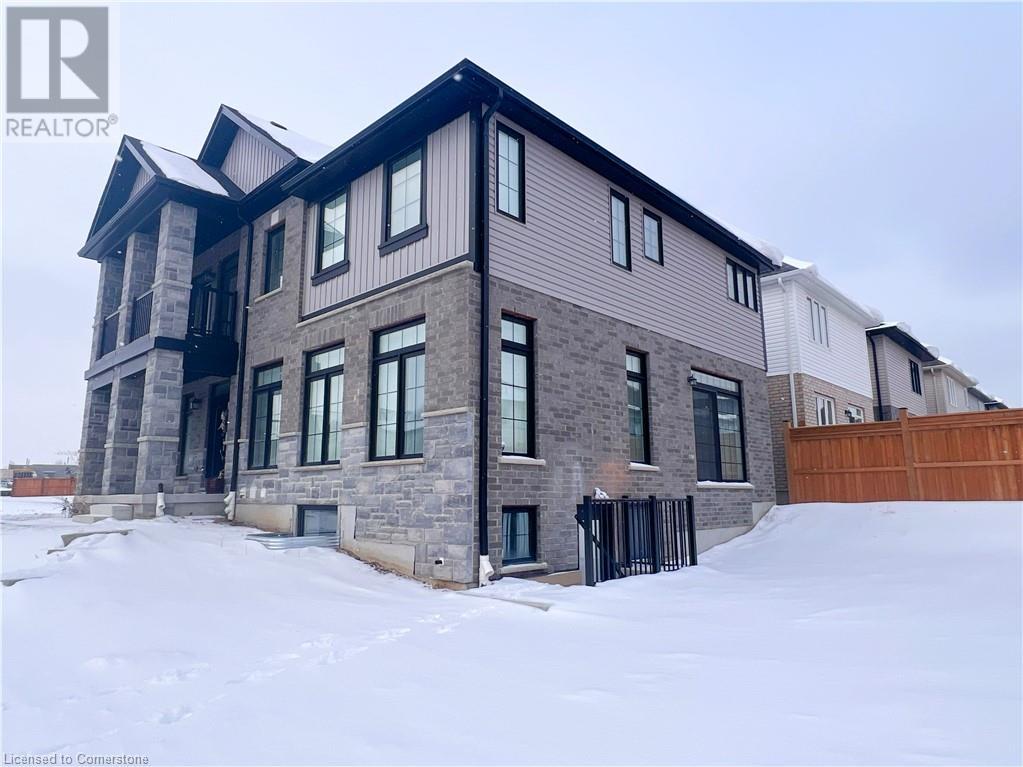2 Bedroom
1 Bathroom
1100 sqft
2 Level
Central Air Conditioning
Forced Air
$1,850 Monthly
Luxurious 2-Bed, 1-Bath Lease Unit in Desirable Doon South Neighbourhood. Discover the perfect blend of COMFORT and STYLE in this RECENTLY FINISHED 2-bedroom, 1-bath lower unit, designed with HIGH-END FINISHES throughout. With its own PRIVATE SIDE ENTRANCE, this legal duplex unit offers a welcoming living and dining space filled with NATURAL LIGHT pouring in from large lookout windows. The custom kitchen features new stainless steel appliances, elegant Cambria quartz countertops and backsplash, and sleek white shaker-style cabinets with undermount lighting. The SPACIOUS PRIMARY BEDROOM boasts mirrored closet doors, while the second bedroom offers versatility for guests, a home office, or a child's room. A beautifully appointed 3-piece bathroom includes a modern glass-enclosed shower, and the added convenience of IN-SUITE LAUNDRY makes everyday living a breeze. This unit is ideal for young professionals or a small family seeking a cozy, upscale living space in the family-friendly Doon South neighbourhood. Nestled among stately homes, this location offers easy access to parks, walking trails, and top-rated schools—all within walking distance. This is a lease unit, and the rent includes all utilities, making it a hassle-free choice. A single parking spot is available. We are looking for AAA tenants to call this charming space home. Perfect for those looking for a stylish and comfortable living space in an exceptional neighbourhood. Don’t miss out on this incredible opportunity! (id:49269)
Property Details
|
MLS® Number
|
40692625 |
|
Property Type
|
Single Family |
|
AmenitiesNearBy
|
Park, Place Of Worship, Playground, Public Transit, Schools |
|
ParkingSpaceTotal
|
1 |
Building
|
BathroomTotal
|
1 |
|
BedroomsBelowGround
|
2 |
|
BedroomsTotal
|
2 |
|
Appliances
|
Dryer, Refrigerator, Stove, Washer |
|
ArchitecturalStyle
|
2 Level |
|
BasementDevelopment
|
Finished |
|
BasementType
|
Full (finished) |
|
ConstructedDate
|
2021 |
|
ConstructionStyleAttachment
|
Detached |
|
CoolingType
|
Central Air Conditioning |
|
ExteriorFinish
|
Concrete |
|
HeatingFuel
|
Natural Gas |
|
HeatingType
|
Forced Air |
|
StoriesTotal
|
2 |
|
SizeInterior
|
1100 Sqft |
|
Type
|
House |
|
UtilityWater
|
Municipal Water |
Parking
Land
|
Acreage
|
No |
|
LandAmenities
|
Park, Place Of Worship, Playground, Public Transit, Schools |
|
Sewer
|
Municipal Sewage System |
|
SizeDepth
|
104 Ft |
|
SizeFrontage
|
61 Ft |
|
SizeTotalText
|
Unknown |
|
ZoningDescription
|
Res-4 |
Rooms
| Level |
Type |
Length |
Width |
Dimensions |
|
Lower Level |
Laundry Room |
|
|
Measurements not available |
|
Lower Level |
3pc Bathroom |
|
|
Measurements not available |
|
Lower Level |
Bedroom |
|
|
14'1'' x 9'2'' |
|
Lower Level |
Primary Bedroom |
|
|
16'11'' x 9'8'' |
|
Lower Level |
Kitchen |
|
|
11'2'' x 8'7'' |
|
Lower Level |
Dining Room |
|
|
9'7'' x 8'8'' |
|
Lower Level |
Living Room |
|
|
11'4'' x 9'7'' |
https://www.realtor.ca/real-estate/27840969/157-ian-ormston-drive-unit-basement-kitchener





















