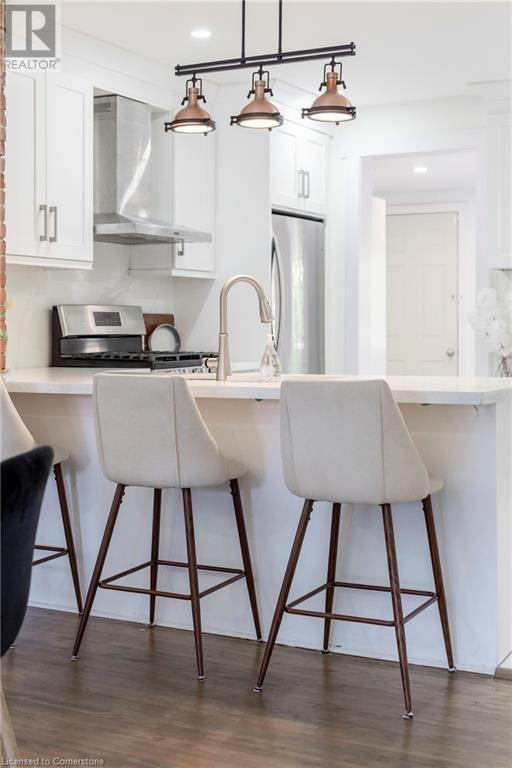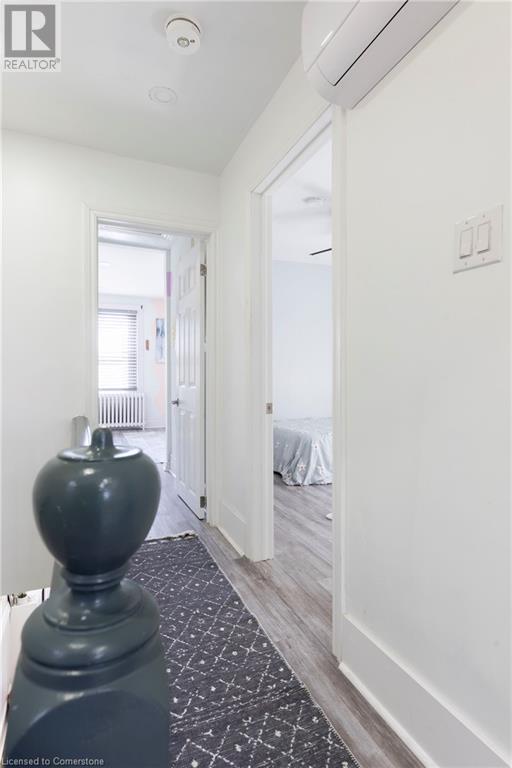3 Bedroom
2 Bathroom
1303 sqft
2 Level
Fireplace
Ductless
Hot Water Radiator Heat
$724,900
Charming and updated 3 bedroom, 1.5 bath home. All the “big” things are done, just move in! Beautiful custom kitchen with quartz counters & backsplash. Stainless steel appliances, gas range and large breakfast bar. Original hardwood throughout front hall, living & dining room. 4 season sunroom addition off the kitchen. Recent interior and exterior windows and doors. 3 spacious bedrooms on second level, all with good size closets. Large master bedroom with double door closet. Beautiful 4 pc bath tastefully updated. Finished basement family or rec room w/electric fireplace. Endless possibilities down there. Lots of built in storage throughout the home as well as multiple storage spaces in basement. Laundry area in basement with new laundry tub. 2 rear parking spaces with laneway access. Adorable yard with shed and recent deck for entertaining. Ductless A/C units w/ hot water rad heating, recent boiler. Nothing to do but move in! Long list of updates! Steps from Ottawa street and all the area has to offer! (id:49269)
Property Details
|
MLS® Number
|
40715372 |
|
Property Type
|
Single Family |
|
AmenitiesNearBy
|
Park, Public Transit, Schools, Shopping |
|
CommunityFeatures
|
Community Centre |
|
EquipmentType
|
Water Heater |
|
ParkingSpaceTotal
|
2 |
|
RentalEquipmentType
|
Water Heater |
|
Structure
|
Shed, Porch |
Building
|
BathroomTotal
|
2 |
|
BedroomsAboveGround
|
3 |
|
BedroomsTotal
|
3 |
|
Appliances
|
Dishwasher, Dryer, Refrigerator, Stove, Washer, Hood Fan |
|
ArchitecturalStyle
|
2 Level |
|
BasementDevelopment
|
Partially Finished |
|
BasementType
|
Full (partially Finished) |
|
ConstructionStyleAttachment
|
Detached |
|
CoolingType
|
Ductless |
|
ExteriorFinish
|
Vinyl Siding |
|
FireplaceFuel
|
Electric |
|
FireplacePresent
|
Yes |
|
FireplaceTotal
|
1 |
|
FireplaceType
|
Other - See Remarks |
|
FoundationType
|
Poured Concrete |
|
HalfBathTotal
|
1 |
|
HeatingType
|
Hot Water Radiator Heat |
|
StoriesTotal
|
2 |
|
SizeInterior
|
1303 Sqft |
|
Type
|
House |
|
UtilityWater
|
Municipal Water |
Land
|
AccessType
|
Road Access |
|
Acreage
|
No |
|
LandAmenities
|
Park, Public Transit, Schools, Shopping |
|
Sewer
|
Municipal Sewage System |
|
SizeDepth
|
100 Ft |
|
SizeFrontage
|
20 Ft |
|
SizeTotalText
|
Under 1/2 Acre |
|
ZoningDescription
|
D |
Rooms
| Level |
Type |
Length |
Width |
Dimensions |
|
Second Level |
4pc Bathroom |
|
|
5'7'' x 6'2'' |
|
Second Level |
Bedroom |
|
|
9'3'' x 9'9'' |
|
Second Level |
Bedroom |
|
|
9'3'' x 10'4'' |
|
Second Level |
Primary Bedroom |
|
|
15'3'' x 15'7'' |
|
Basement |
Utility Room |
|
|
14'7'' x 14'8'' |
|
Basement |
Storage |
|
|
7'4'' x 7'11'' |
|
Basement |
Storage |
|
|
7'6'' x 8'3'' |
|
Basement |
Recreation Room |
|
|
7'3'' x 17'3'' |
|
Main Level |
Sunroom |
|
|
15'3'' x 6'8'' |
|
Main Level |
Foyer |
|
|
4'1'' x 13'8'' |
|
Main Level |
2pc Bathroom |
|
|
2'7'' x 4'11'' |
|
Main Level |
Kitchen |
|
|
12'0'' x 10'6'' |
|
Main Level |
Dining Room |
|
|
12'0'' x 11'9'' |
|
Main Level |
Living Room |
|
|
10'8'' x 11'1'' |
https://www.realtor.ca/real-estate/28144856/157-kensington-avenue-n-hamilton




















































