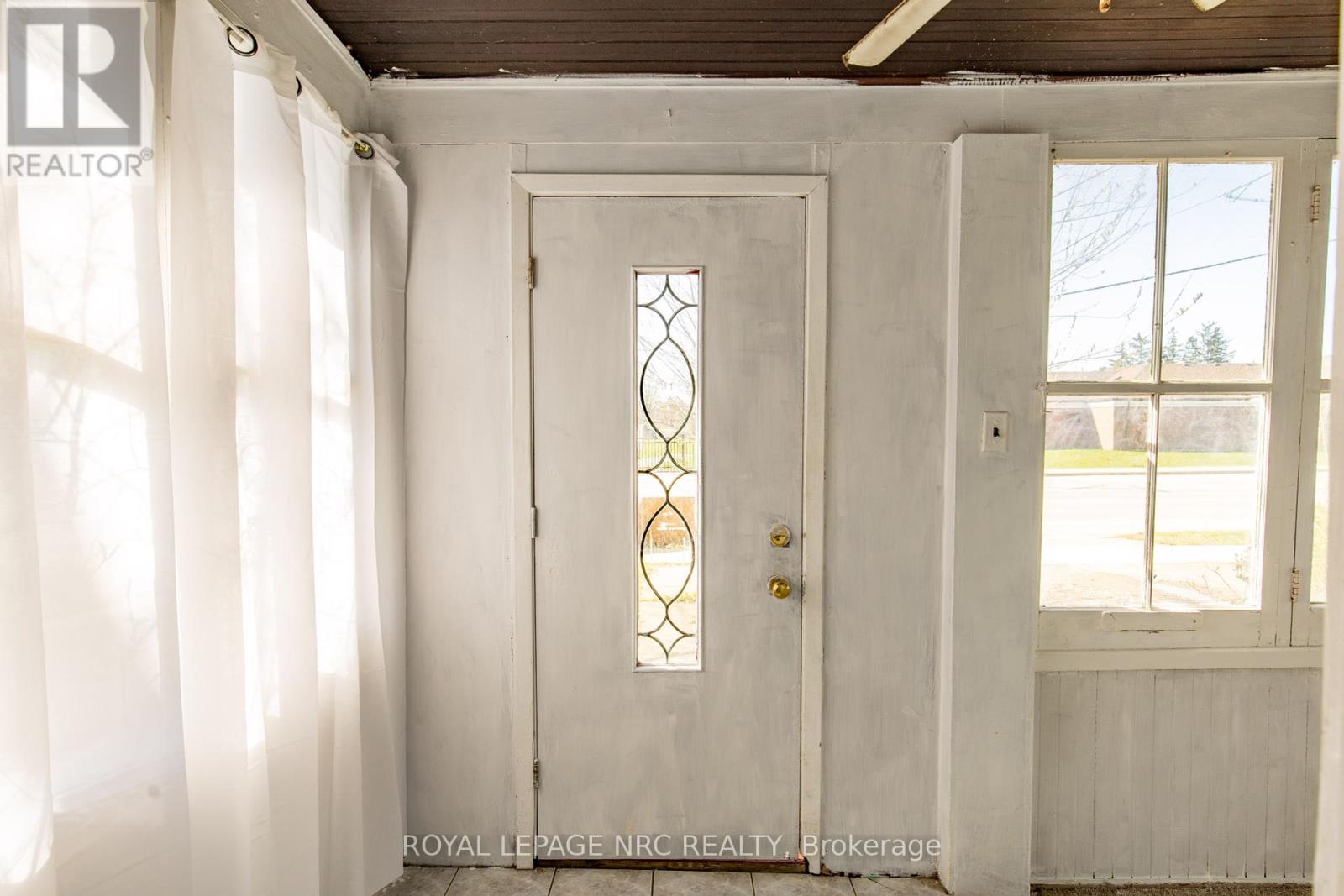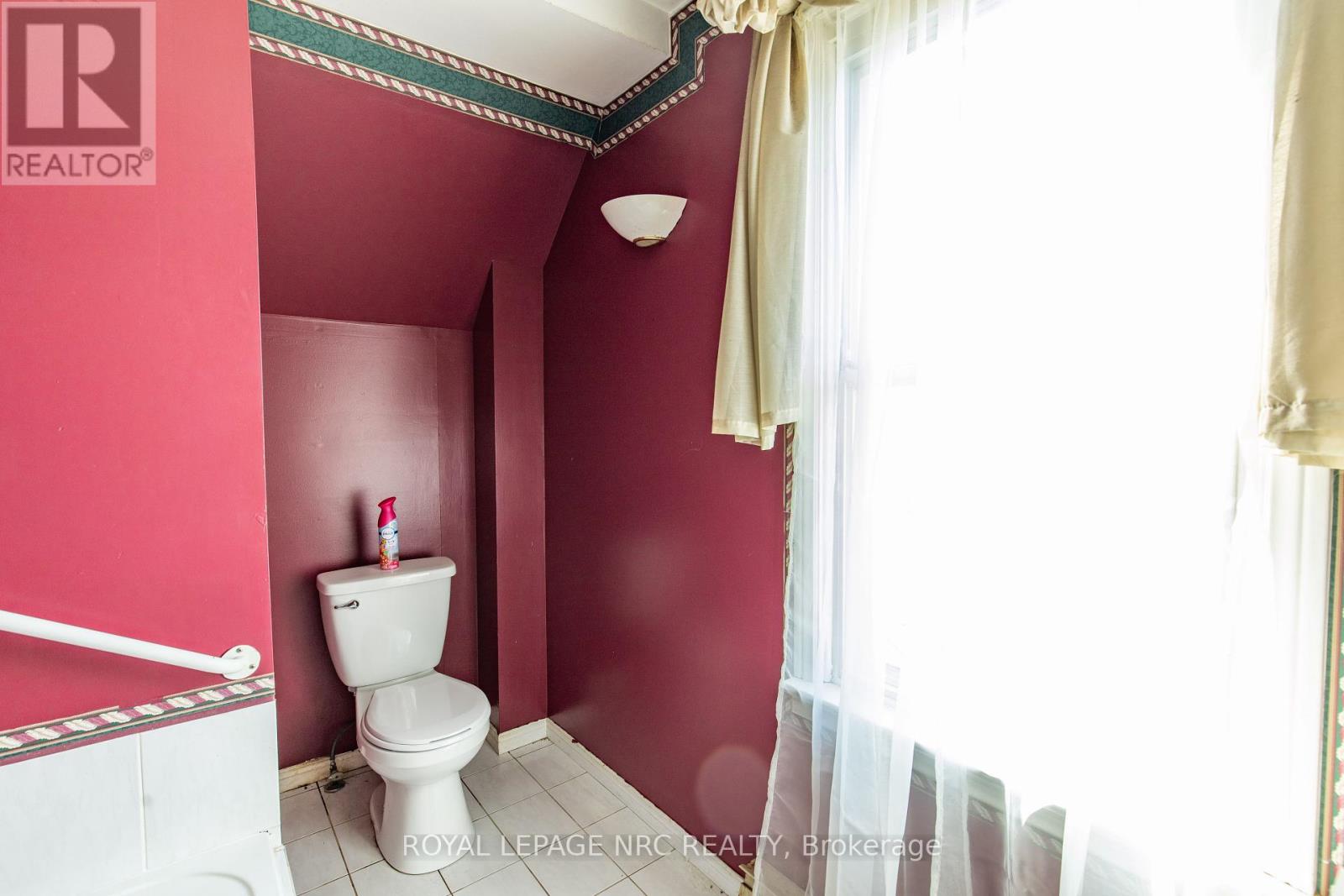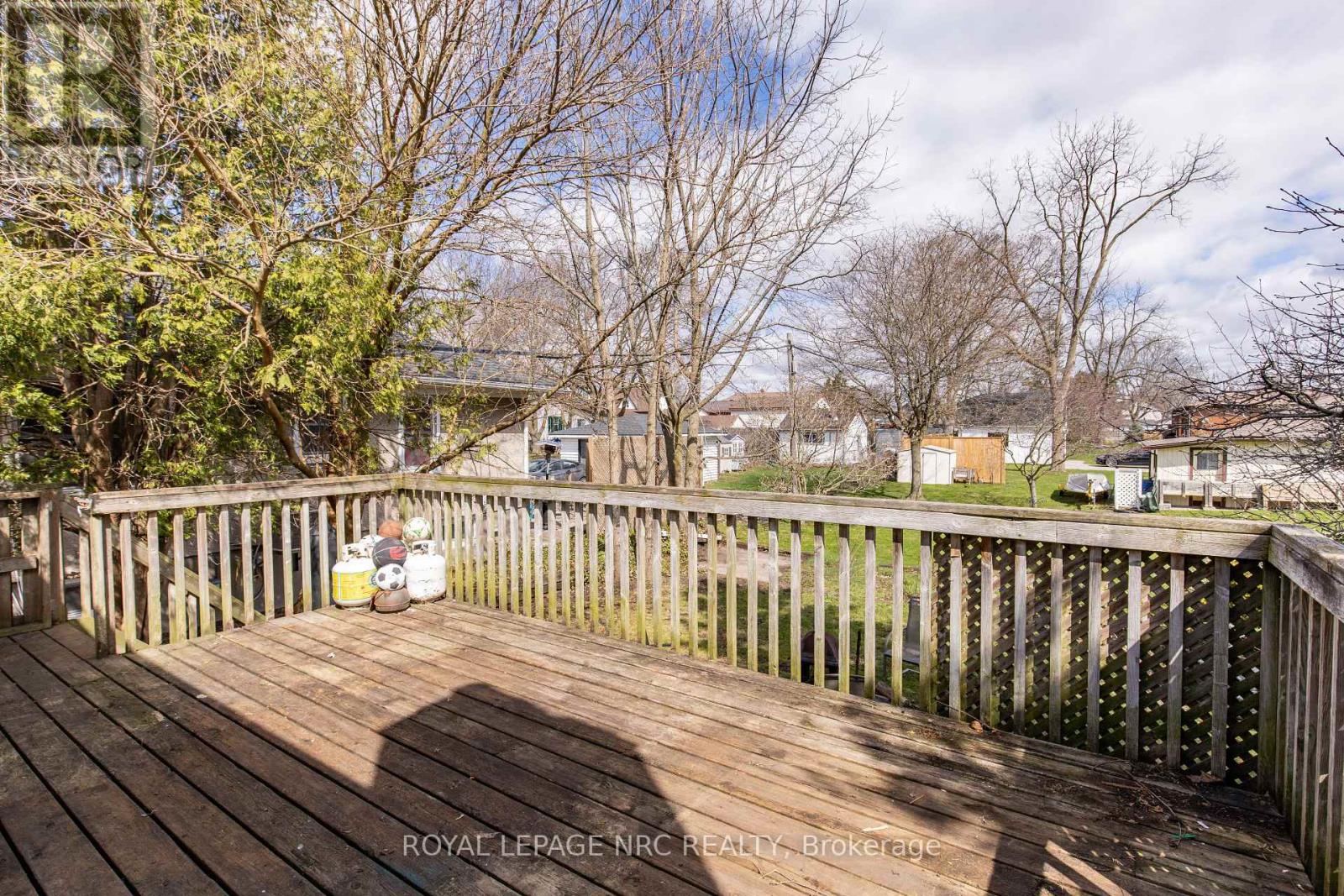3 Bedroom
2 Bathroom
1100 - 1500 sqft
Window Air Conditioner
Forced Air
$449,900
Welcome to this great family home! Loads of potential to make it your own. This home has 3 bedrooms, 2 baths and a family room addition with a laundry room and patio doors to a huge deck. The lower level is finished and is currently being used as a bedroom but could be a rec room. The huge eat in kitchen has loads of cupboards, a centre island and lots of pantry shelving. Great french doors lead to the living room which is currently being used as a bedroom. Updates include newer flooring in kitchen, family room and stairs, sinks and toilets in both baths, furnace rebuilt with new motor and blower Jan 2025 and 100 amp breaker panel with whole house circuit breaker 2023, and newer rental hot water tank. All this sits on a good sized lot. There is a lot of storage space under the deck too! Excellent location for raising a family....the Lions Park, Police Station and McKay Elementary School are across the street and Port Colborne High School around the corner. Only minutes walk to downtown and mall shopping. A few minutes drive to World Class Sandy Nickel Beach! Port Colborne offers a great Marina and Park right on Lake Erie and you can watch the ships go by on the Welland Shipping Canal. Shop the quaint shops and great restaurants along West St . Note that interior measurements are done by Cubicasa and some rooms are irregular in shape. Rear roof on addition is flat. (id:49269)
Property Details
|
MLS® Number
|
X12098564 |
|
Property Type
|
Single Family |
|
Community Name
|
877 - Main Street |
|
AmenitiesNearBy
|
Park, Public Transit, Marina, Schools |
|
ParkingSpaceTotal
|
3 |
|
Structure
|
Porch |
Building
|
BathroomTotal
|
2 |
|
BedroomsAboveGround
|
3 |
|
BedroomsTotal
|
3 |
|
Age
|
100+ Years |
|
Appliances
|
Water Meter, Dryer, Stove, Washer, Refrigerator |
|
BasementType
|
Partial |
|
ConstructionStyleAttachment
|
Detached |
|
CoolingType
|
Window Air Conditioner |
|
ExteriorFinish
|
Vinyl Siding, Aluminum Siding |
|
FoundationType
|
Block |
|
HeatingFuel
|
Natural Gas |
|
HeatingType
|
Forced Air |
|
StoriesTotal
|
2 |
|
SizeInterior
|
1100 - 1500 Sqft |
|
Type
|
House |
|
UtilityWater
|
Municipal Water |
Parking
Land
|
Acreage
|
No |
|
LandAmenities
|
Park, Public Transit, Marina, Schools |
|
Sewer
|
Sanitary Sewer |
|
SizeDepth
|
120 Ft |
|
SizeFrontage
|
40 Ft |
|
SizeIrregular
|
40 X 120 Ft |
|
SizeTotalText
|
40 X 120 Ft |
|
ZoningDescription
|
R2 |
Rooms
| Level |
Type |
Length |
Width |
Dimensions |
|
Second Level |
Bedroom |
2.97 m |
3.37 m |
2.97 m x 3.37 m |
|
Second Level |
Bedroom 2 |
2.71 m |
3.37 m |
2.71 m x 3.37 m |
|
Second Level |
Bedroom 3 |
2.74 m |
2.79 m |
2.74 m x 2.79 m |
|
Second Level |
Bathroom |
2.94 m |
2.79 m |
2.94 m x 2.79 m |
|
Lower Level |
Recreational, Games Room |
7.41 m |
5.43 m |
7.41 m x 5.43 m |
|
Main Level |
Kitchen |
4.08 m |
4.69 m |
4.08 m x 4.69 m |
|
Main Level |
Dining Room |
2.46 m |
3.86 m |
2.46 m x 3.86 m |
|
Main Level |
Living Room |
3.73 m |
3.63 m |
3.73 m x 3.63 m |
|
Main Level |
Bathroom |
1.11 m |
2.18 m |
1.11 m x 2.18 m |
|
Main Level |
Sunroom |
4.87 m |
1.37 m |
4.87 m x 1.37 m |
|
In Between |
Family Room |
3.88 m |
5.86 m |
3.88 m x 5.86 m |
|
In Between |
Laundry Room |
2.97 m |
3.25 m |
2.97 m x 3.25 m |
https://www.realtor.ca/real-estate/28202788/157-killaly-street-w-port-colborne-main-street-877-main-street


















































