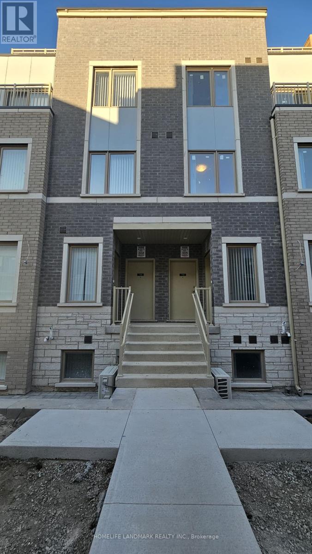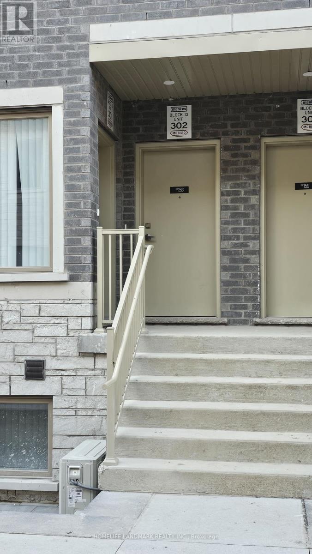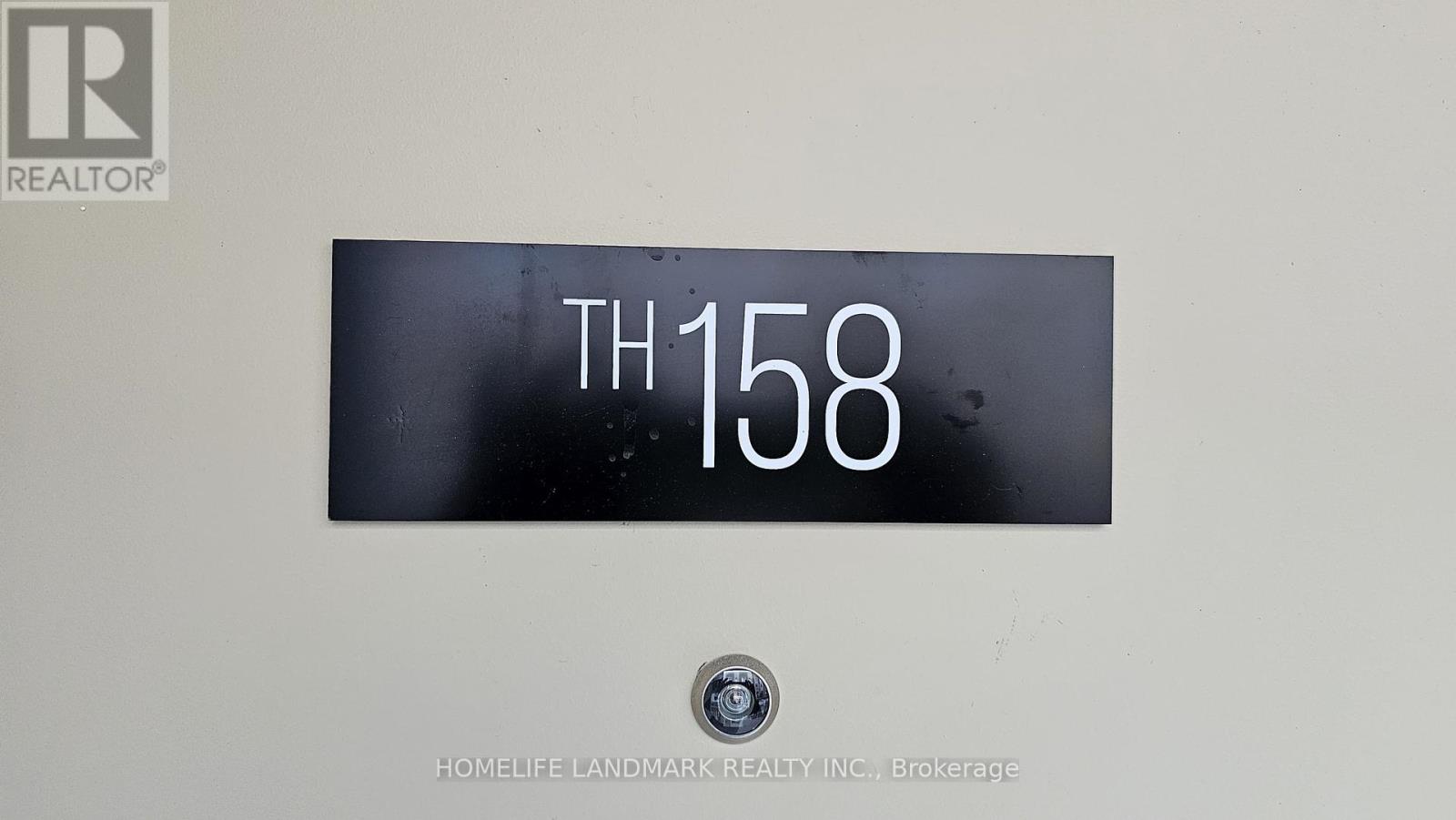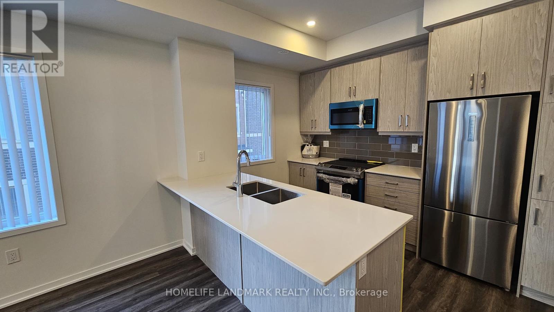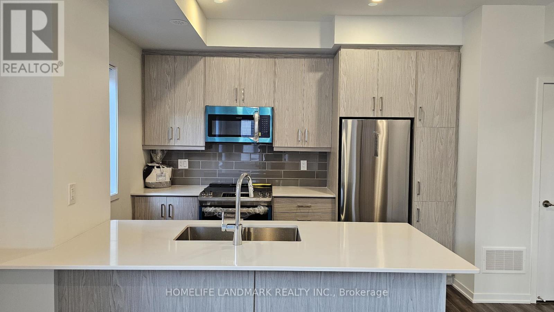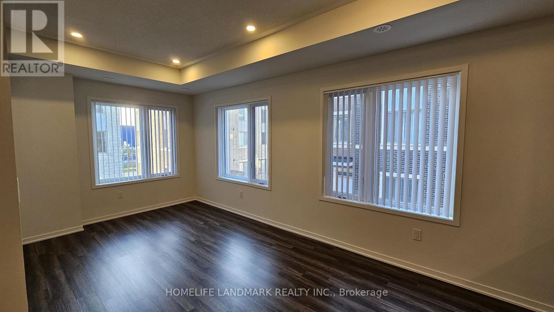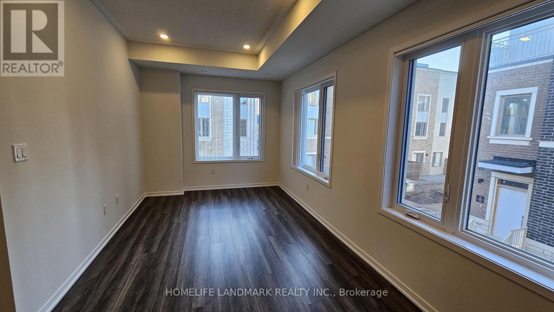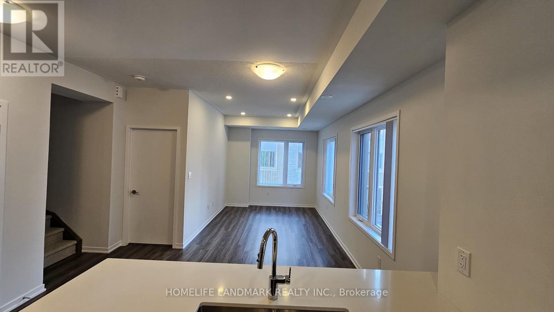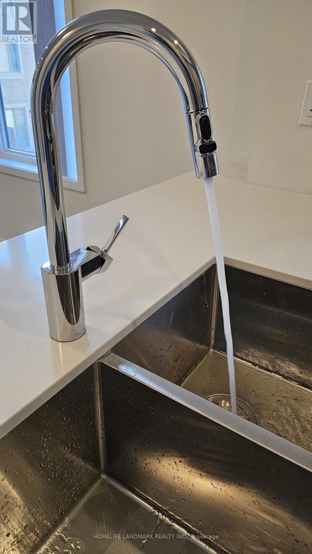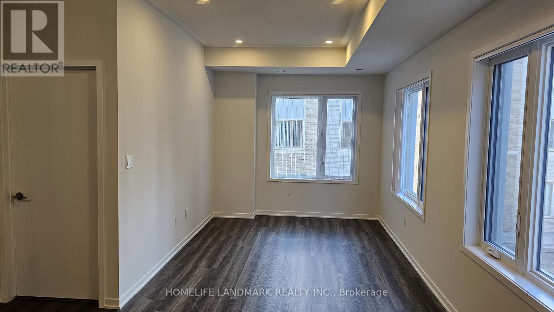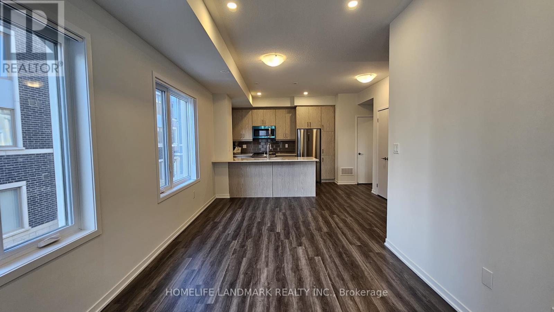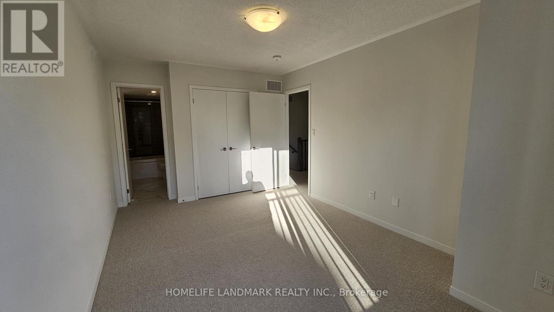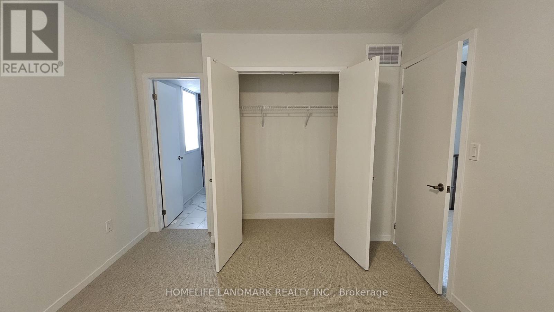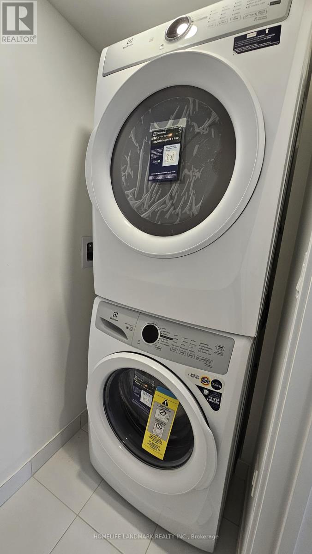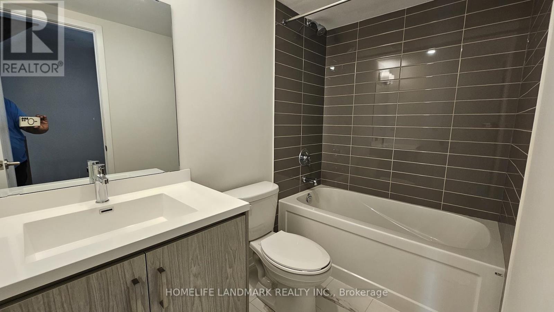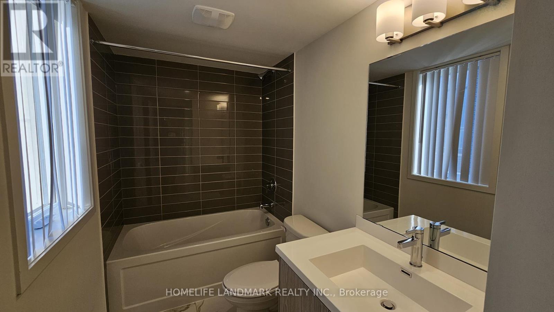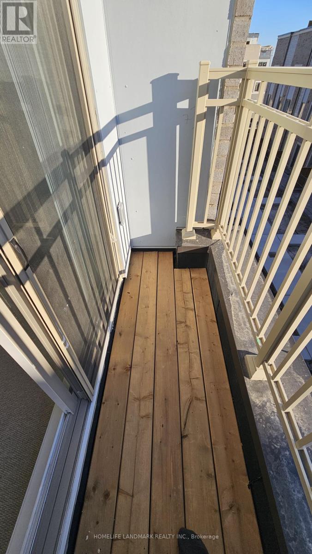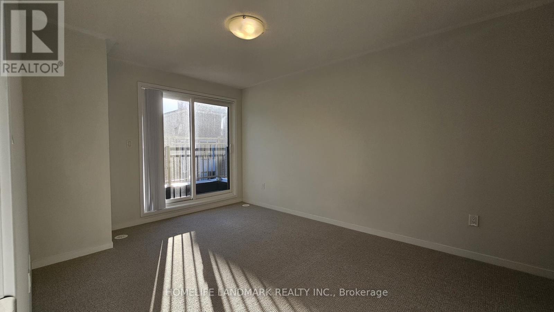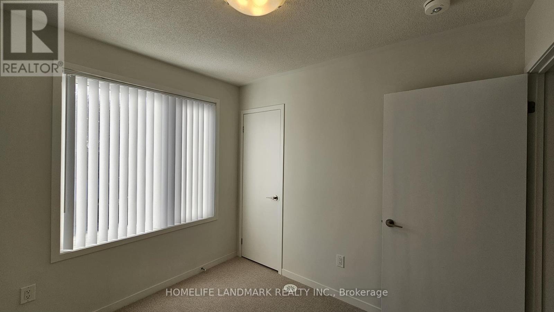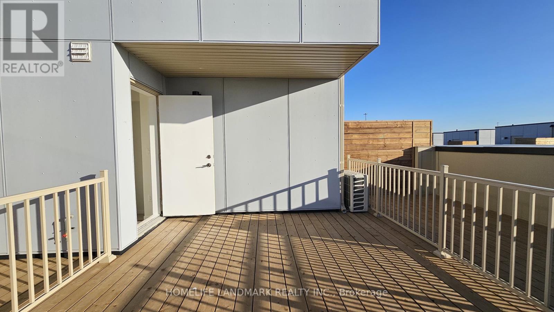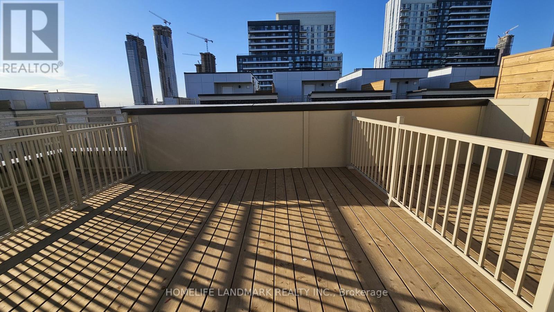3 Bedroom
3 Bathroom
Central Air Conditioning
Forced Air
$3,800 Monthly
Mobilio - M2 - Townhome, boasting 1350 sq ft of living space along with outdoor access and parking!. This contemporary 3-level home presents an exquisite blend of style and comfort, tailor-made for individuals seeking a modern and convenient lifestyle.Located in the amzing area of Hwy 7/ Hwy 400. The main floor showcases an open-concept design, accentuated by 9 ft ceilings and top-notch finishes. A sleek kitchen seamlessly connects to a cozy living area & dining space!. The 3rd bedroom is also located on main floor which can act as a work at home office. Upper level reveals the primary suite along with another well-appointed bedroom, an additional full bathroom, and a convenient laundry area, The unit is well appointed with Pot Lites and a huge 3 level patio - great for BBQ's and entertaining. Situated just south of the Vaughan Metropolitan Centre Subway Stn and across from Ikea. **** EXTRAS **** >>> Furnished * <<< (id:49269)
Property Details
|
MLS® Number
|
N8306752 |
|
Property Type
|
Single Family |
|
Community Name
|
Vaughan Corporate Centre |
|
Community Features
|
Pet Restrictions |
|
Features
|
In Suite Laundry |
|
Parking Space Total
|
1 |
Building
|
Bathroom Total
|
3 |
|
Bedrooms Above Ground
|
3 |
|
Bedrooms Total
|
3 |
|
Appliances
|
Blinds, Dishwasher, Dryer, Refrigerator, Stove, Washer |
|
Cooling Type
|
Central Air Conditioning |
|
Exterior Finish
|
Concrete |
|
Heating Fuel
|
Natural Gas |
|
Heating Type
|
Forced Air |
|
Stories Total
|
3 |
|
Type
|
Row / Townhouse |
Parking
Land
Rooms
| Level |
Type |
Length |
Width |
Dimensions |
|
Second Level |
Primary Bedroom |
|
|
Measurements not available |
|
Second Level |
Bedroom 2 |
|
|
Measurements not available |
|
Main Level |
Bedroom 3 |
|
|
Measurements not available |
https://www.realtor.ca/real-estate/26848368/158-151-honey-crisp-crescent-vaughan-vaughan-corporate-centre

