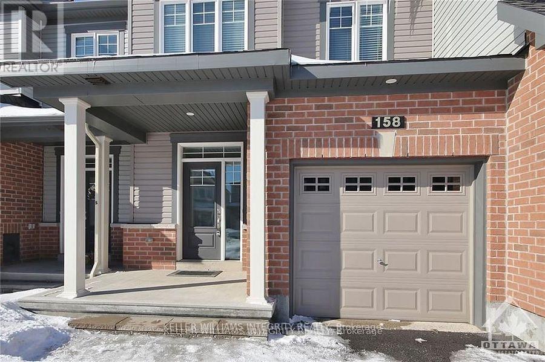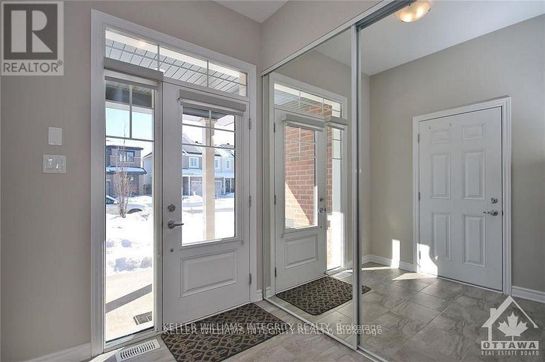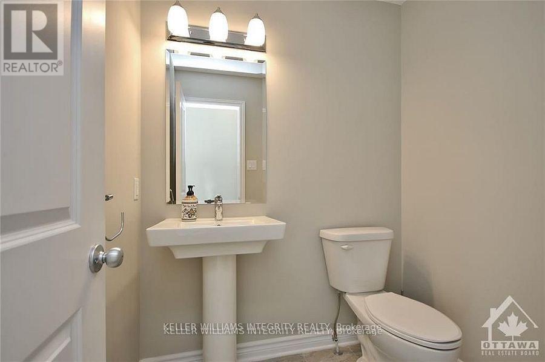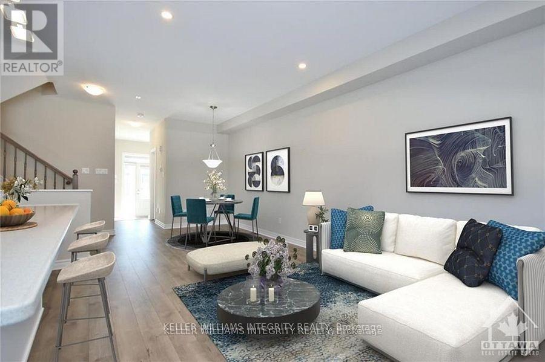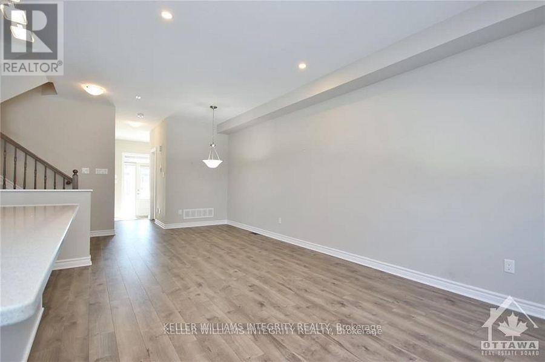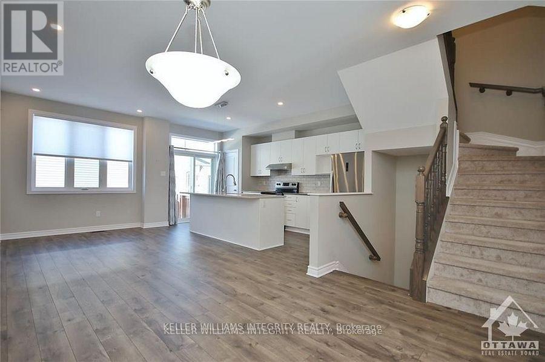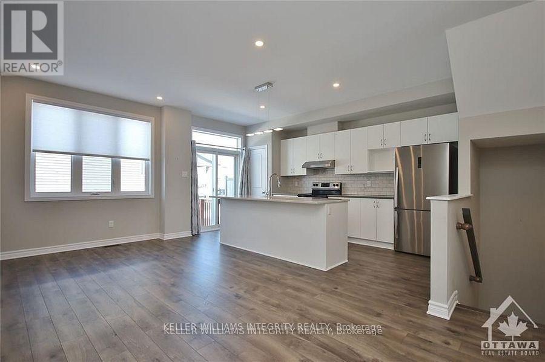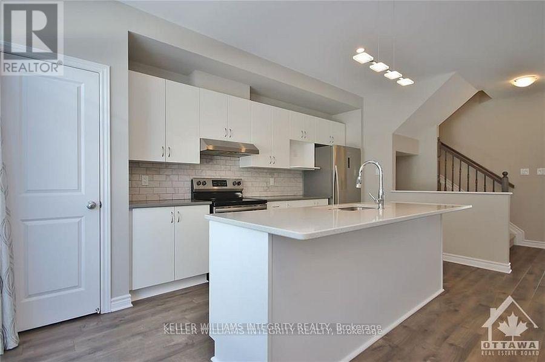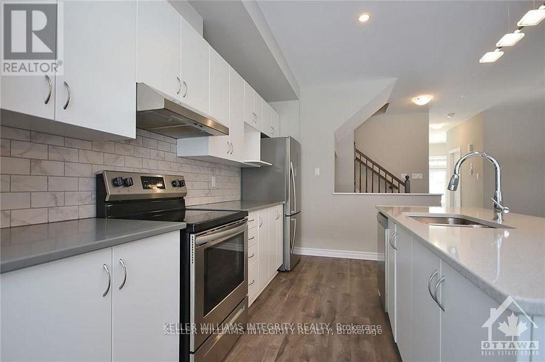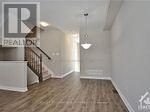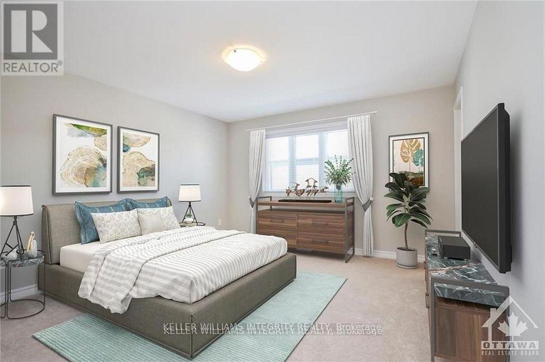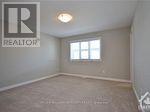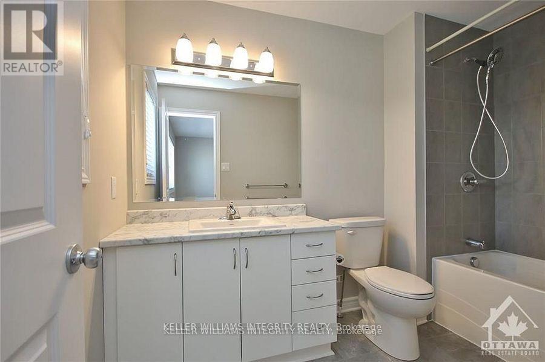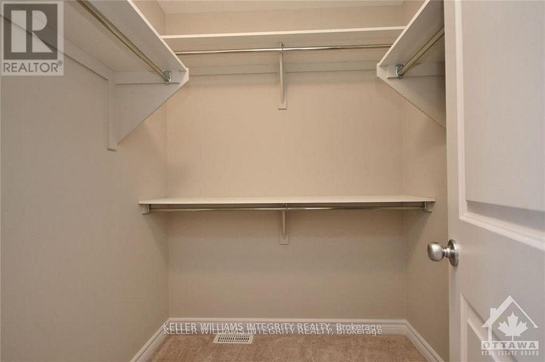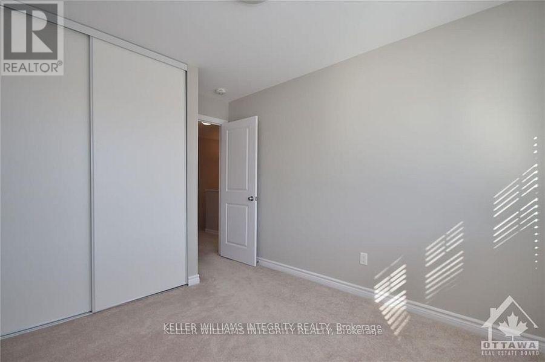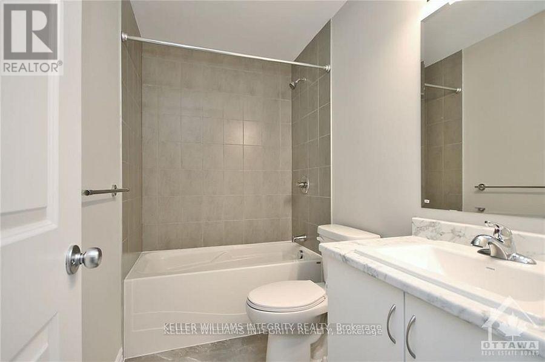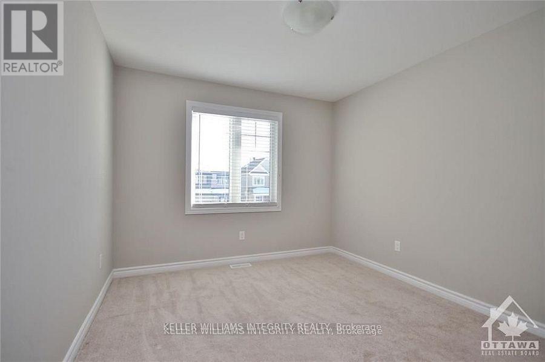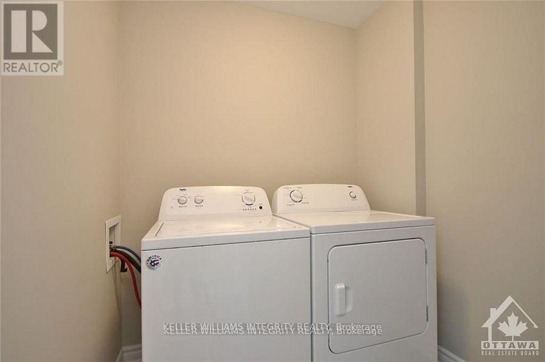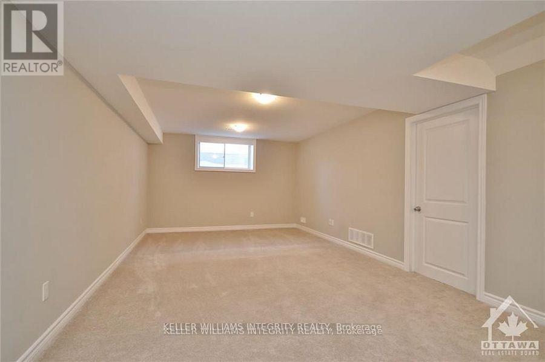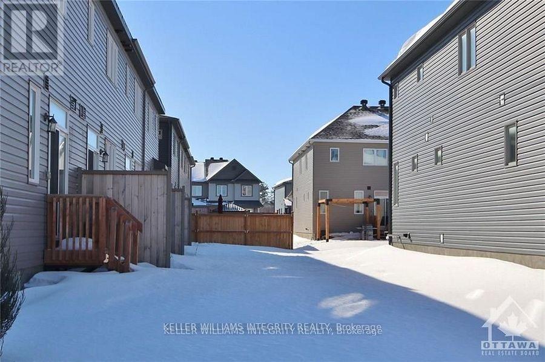3 Bedroom
3 Bathroom
1500 - 2000 sqft
Central Air Conditioning
Forced Air
$2,700 Monthly
Beautiful, immaculate, move-in ready 3 bedroom, 2 1/2 bath executive townhome in the popular Potter's Key neighborhood of Stittsville. Open concept main level features laminate flooring, high ceilings and pot lights. The kitchen has gorgeous quartz counter tops and boasts a large breakfast bar, pantry and stainless steel appliances. Living and dining room complete the main floor offering lots of room for entertaining. Upstairs features a large master bedroom with walk-in closet and ensuite, 2 other good sized bedrooms, a full bathroom and laundry room. The basement has a cozy family room with lots of natural light shining through, lots of storage space. Some of the photos have been virtually staged., Deposit: 4600, Flooring: Ceramic, Flooring: Laminate, Flooring: Carpet Wall To Wall (id:49269)
Property Details
|
MLS® Number
|
X12140110 |
|
Property Type
|
Single Family |
|
Community Name
|
8211 - Stittsville (North) |
|
ParkingSpaceTotal
|
2 |
Building
|
BathroomTotal
|
3 |
|
BedroomsAboveGround
|
3 |
|
BedroomsTotal
|
3 |
|
Appliances
|
Dishwasher, Dryer, Hood Fan, Stove, Washer, Refrigerator |
|
BasementDevelopment
|
Finished |
|
BasementType
|
Full (finished) |
|
ConstructionStyleAttachment
|
Attached |
|
CoolingType
|
Central Air Conditioning |
|
ExteriorFinish
|
Brick |
|
FoundationType
|
Block |
|
HalfBathTotal
|
1 |
|
HeatingFuel
|
Natural Gas |
|
HeatingType
|
Forced Air |
|
StoriesTotal
|
2 |
|
SizeInterior
|
1500 - 2000 Sqft |
|
Type
|
Row / Townhouse |
|
UtilityWater
|
Municipal Water |
Parking
Land
|
Acreage
|
No |
|
Sewer
|
Sanitary Sewer |
|
SizeDepth
|
91 Ft ,10 In |
|
SizeFrontage
|
20 Ft ,3 In |
|
SizeIrregular
|
20.3 X 91.9 Ft |
|
SizeTotalText
|
20.3 X 91.9 Ft |
Rooms
| Level |
Type |
Length |
Width |
Dimensions |
|
Second Level |
Laundry Room |
|
|
Measurements not available |
|
Second Level |
Bedroom |
3.04 m |
3.3 m |
3.04 m x 3.3 m |
|
Second Level |
Bathroom |
|
|
Measurements not available |
|
Second Level |
Bedroom |
2.76 m |
3.07 m |
2.76 m x 3.07 m |
|
Second Level |
Bathroom |
|
|
Measurements not available |
|
Second Level |
Primary Bedroom |
3.96 m |
4.21 m |
3.96 m x 4.21 m |
|
Basement |
Family Room |
3.65 m |
6.93 m |
3.65 m x 6.93 m |
|
Main Level |
Foyer |
|
|
Measurements not available |
|
Main Level |
Living Room |
3.14 m |
4.26 m |
3.14 m x 4.26 m |
|
Main Level |
Bathroom |
|
|
Measurements not available |
|
Main Level |
Kitchen |
4.92 m |
2.64 m |
4.92 m x 2.64 m |
|
Main Level |
Dining Room |
|
|
Measurements not available |
https://www.realtor.ca/real-estate/28302481/158-bandelier-way-ottawa-8211-stittsville-north

