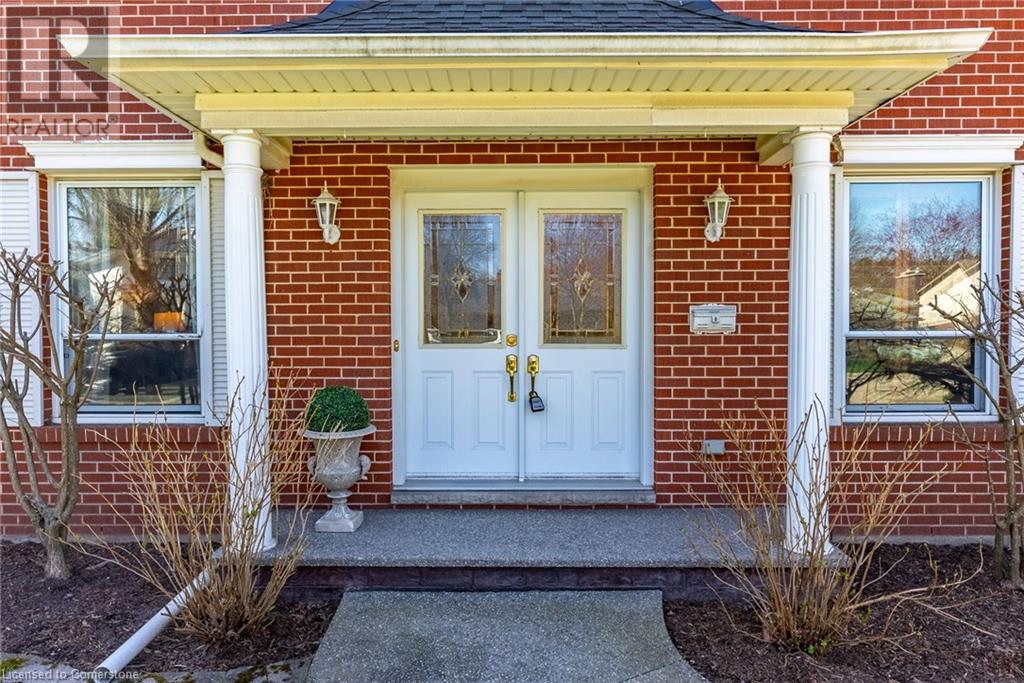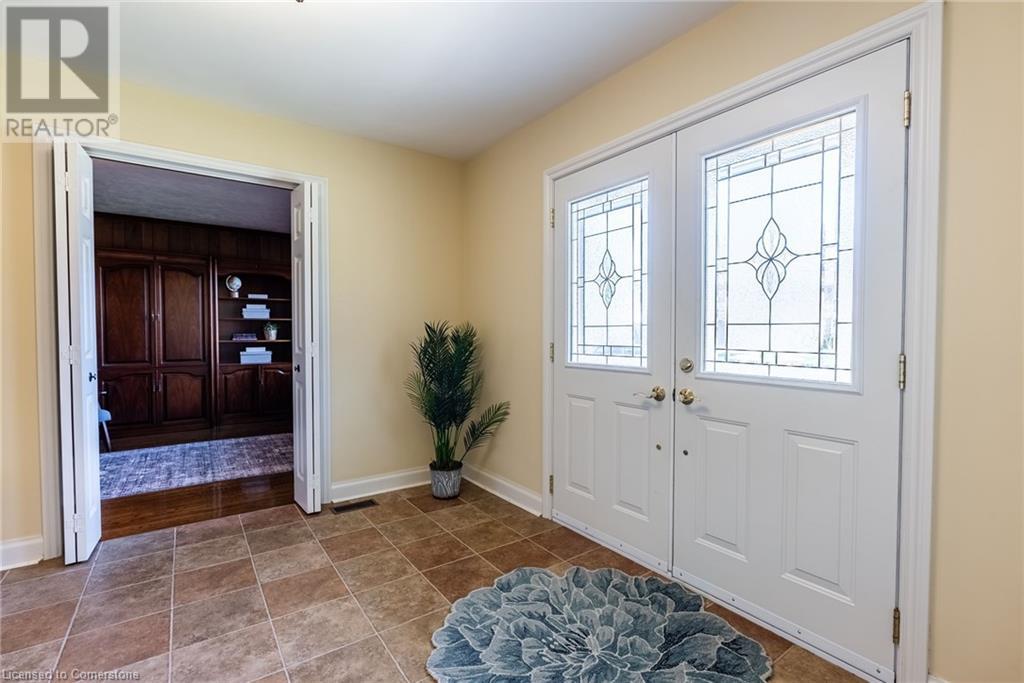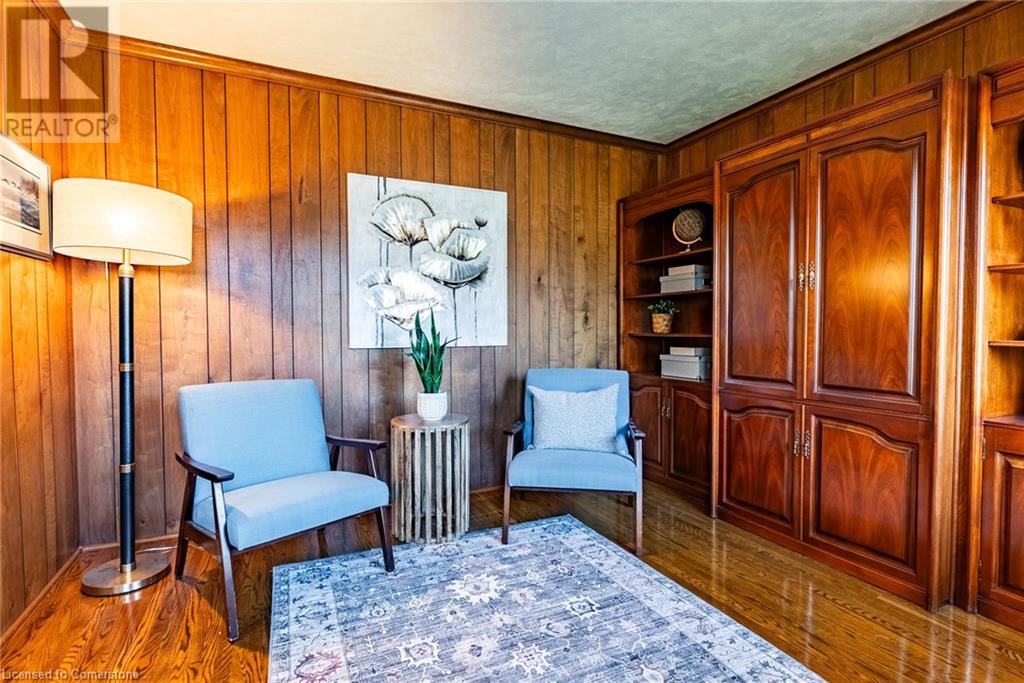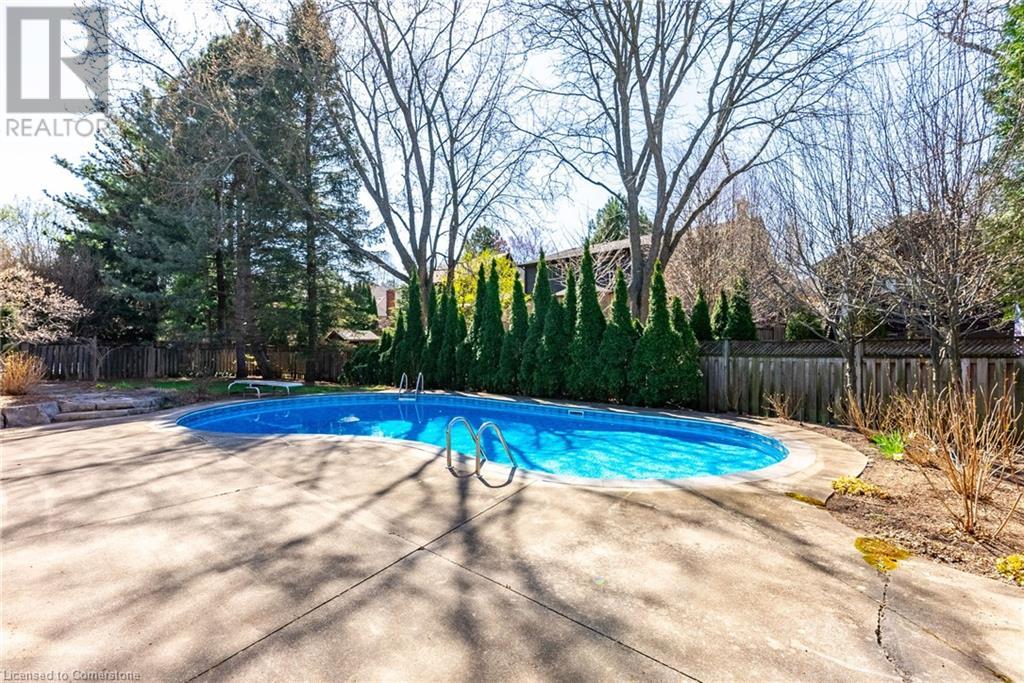158 Marigold Court Ancaster, Ontario L9G 3M3
$1,499,900
Welcome to your dream home, tucked away on a quiet court in one of Ancaster’s most desirable neighbourhoods. This well-maintained four-bedroom residence offers exceptional space for growing families or those seeking elegant, elevated living. As you enter, discover an updated kitchen ideal for cooking and entertaining, along with gleaming hardwood floors in excellent condition, hidden beneath the carpeting throughout. The generous family room offers a comfortable space for relaxation, while the separate dining area and inviting living room provide the perfect backdrop for gatherings and special occasions. The expansive primary suite on the second level boasts a luxurious ensuite bathroom and plenty of built-in storage. Three additional bedrooms offer versatile space for family, guests or a home office. Outside, the private backyard offers a tranquil oasis, highlighted by a stunning inground pool framed by mature trees and lush landscaping - perfect for relaxing or entertaining outdoors. A rare opportunity to own a stately home in an exclusive, family-friendly neighbourhood, close to top-rated schools, parks, shopping and with easy access to major highways. Don’t be TOO LATE*! *REG TM. RSA. (id:49269)
Open House
This property has open houses!
2:00 pm
Ends at:4:00 pm
Property Details
| MLS® Number | 40722744 |
| Property Type | Single Family |
| AmenitiesNearBy | Golf Nearby, Place Of Worship |
| EquipmentType | None |
| Features | Cul-de-sac, Automatic Garage Door Opener |
| ParkingSpaceTotal | 6 |
| PoolType | Inground Pool |
| RentalEquipmentType | None |
Building
| BathroomTotal | 3 |
| BedroomsAboveGround | 4 |
| BedroomsTotal | 4 |
| Appliances | Dishwasher, Dryer, Freezer, Refrigerator, Stove, Washer, Microwave Built-in, Window Coverings, Garage Door Opener |
| ArchitecturalStyle | 2 Level |
| BasementDevelopment | Unfinished |
| BasementType | Full (unfinished) |
| ConstructionStyleAttachment | Detached |
| CoolingType | Central Air Conditioning |
| ExteriorFinish | Brick |
| FireProtection | None |
| FireplaceFuel | Wood |
| FireplacePresent | Yes |
| FireplaceTotal | 1 |
| FireplaceType | Other - See Remarks |
| FoundationType | Block |
| HalfBathTotal | 1 |
| HeatingFuel | Natural Gas |
| HeatingType | Forced Air |
| StoriesTotal | 2 |
| SizeInterior | 2659 Sqft |
| Type | House |
| UtilityWater | Municipal Water |
Parking
| Attached Garage |
Land
| AccessType | Road Access, Highway Access, Highway Nearby |
| Acreage | No |
| LandAmenities | Golf Nearby, Place Of Worship |
| LandscapeFeatures | Lawn Sprinkler |
| Sewer | Municipal Sewage System |
| SizeDepth | 115 Ft |
| SizeFrontage | 58 Ft |
| SizeTotalText | Under 1/2 Acre |
| ZoningDescription | R3-229 |
Rooms
| Level | Type | Length | Width | Dimensions |
|---|---|---|---|---|
| Second Level | Full Bathroom | 11'9'' x 10'4'' | ||
| Second Level | 4pc Bathroom | 12'3'' x 6'0'' | ||
| Second Level | Bedroom | 12'3'' x 12'0'' | ||
| Second Level | Bedroom | 16'0'' x 10'10'' | ||
| Second Level | Bedroom | 11'1'' x 10'10'' | ||
| Second Level | Primary Bedroom | 17'10'' x 12'7'' | ||
| Main Level | 2pc Bathroom | Measurements not available | ||
| Main Level | Office | 10'0'' x 12'0'' | ||
| Main Level | Laundry Room | 8'3'' x 7'3'' | ||
| Main Level | Family Room | 19'2'' x 13'0'' | ||
| Main Level | Kitchen | 15'11'' x 12'0'' | ||
| Main Level | Dining Room | 12'0'' x 12'7'' | ||
| Main Level | Living Room | 17'10'' x 12'7'' |
https://www.realtor.ca/real-estate/28230728/158-marigold-court-ancaster
Interested?
Contact us for more information








































