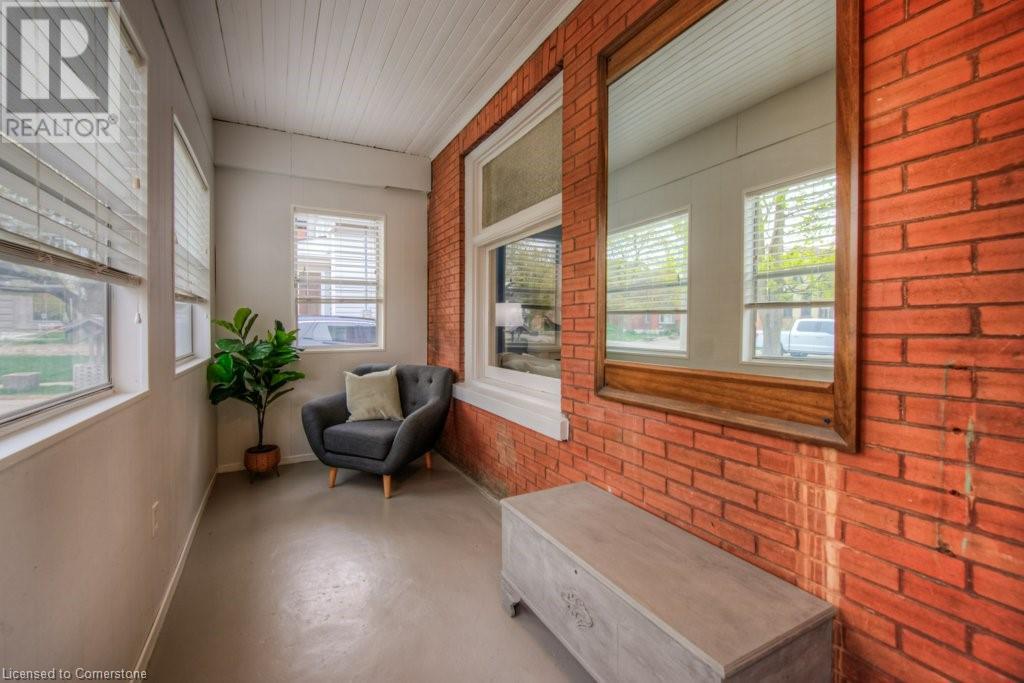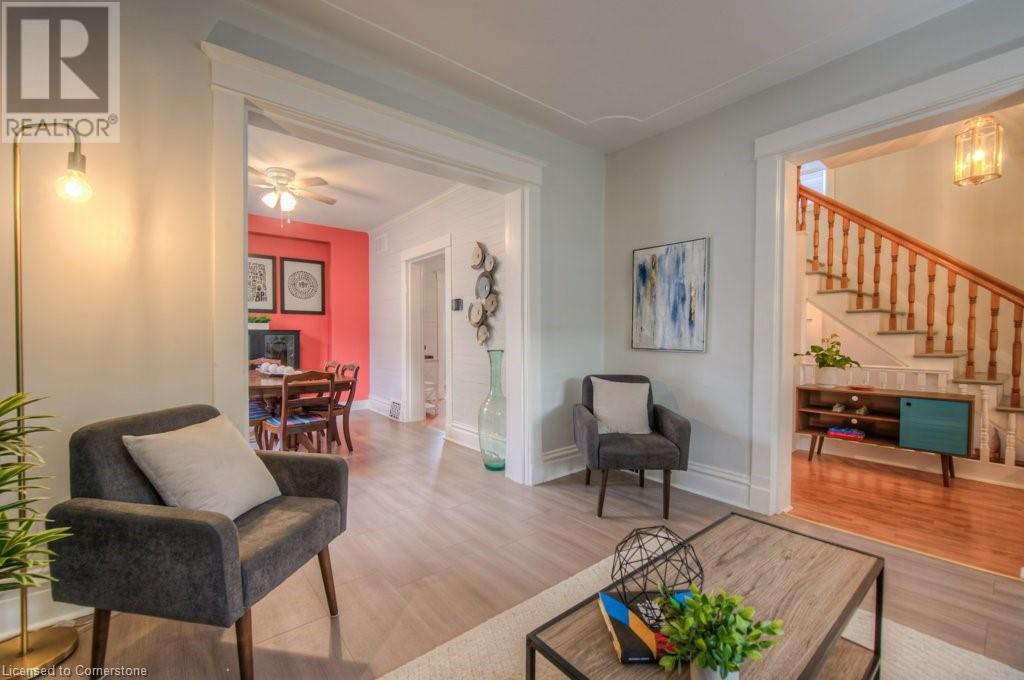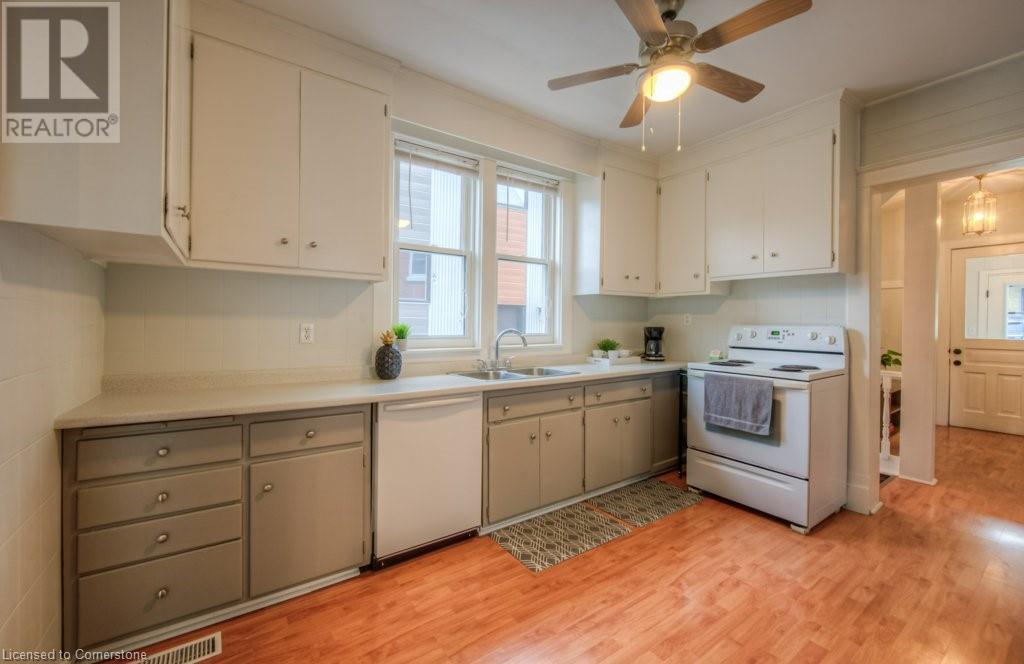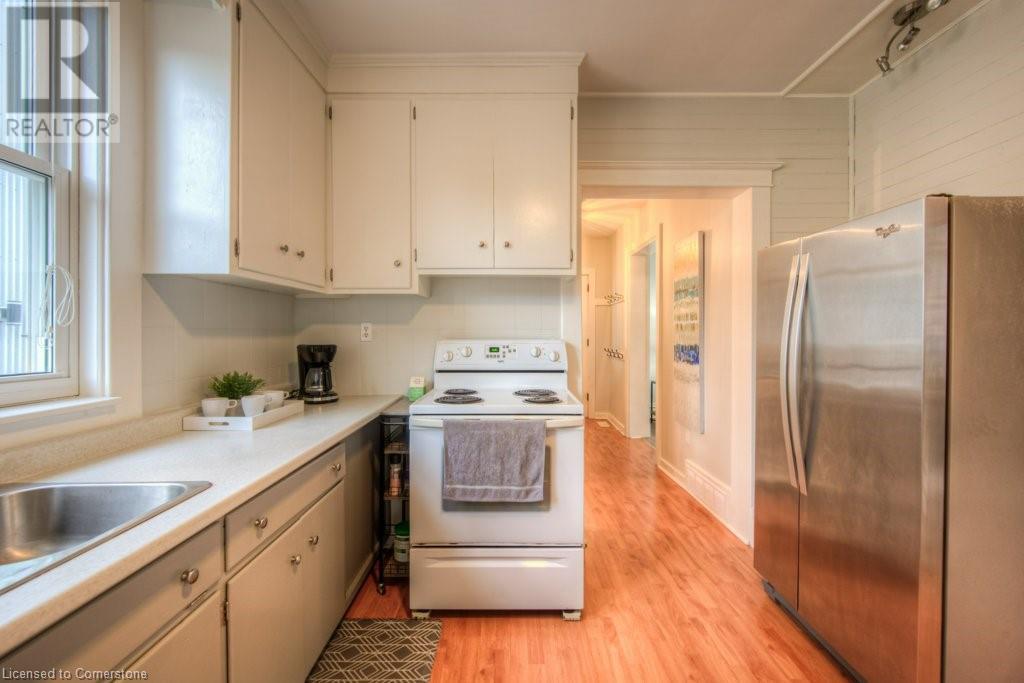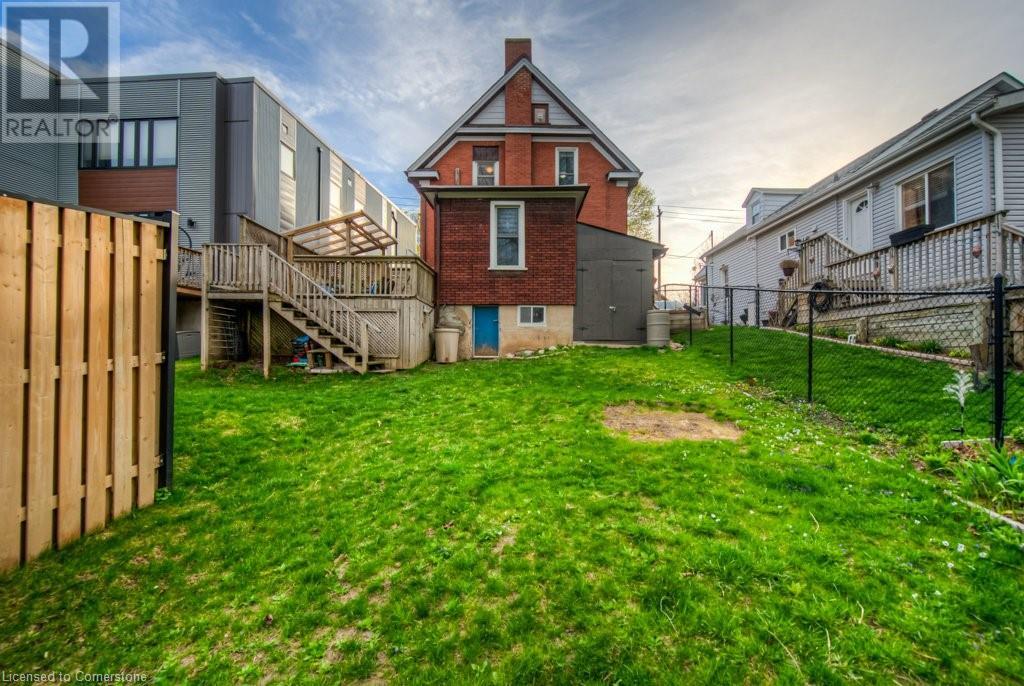158 Waterloo Street Kitchener, Ontario N2H 3V7
$689,900
Welcome to this charming century home nestled in a desirable, established neighbourhood just steps from downtown, trails, and transit—offering the perfect blend of character, community, and convenience. Situated on a deep 148-foot lot, this classic home features updated plumbing, electrical and HVAC for your peace of mind given homes of this vintage. The enclosed front porch is ideal for enjoying morning coffee or evening sunsets, while the main floor boasts traditional living and dining rooms with original historic details intact. The den overlooks the backyard with walkout to a spacious deck—perfect for summer entertaining. Upstairs you'll find three bedrooms and a full bathroom, while the finished basement adds additional living space with a trendy exposed brick accent wall and a second full bath. This is your chance to own a timeless home in a vibrant, connected community! Book your private showing today! (id:49269)
Open House
This property has open houses!
2:00 pm
Ends at:4:00 pm
2:00 pm
Ends at:4:00 pm
Property Details
| MLS® Number | 40723133 |
| Property Type | Single Family |
| AmenitiesNearBy | Hospital, Park, Place Of Worship, Public Transit, Schools |
| CommunityFeatures | Quiet Area |
| EquipmentType | Water Heater |
| Features | Paved Driveway |
| ParkingSpaceTotal | 3 |
| RentalEquipmentType | Water Heater |
| Structure | Shed |
Building
| BathroomTotal | 2 |
| BedroomsAboveGround | 3 |
| BedroomsTotal | 3 |
| ArchitecturalStyle | 2 Level |
| BasementDevelopment | Finished |
| BasementType | Full (finished) |
| ConstructedDate | 1915 |
| ConstructionStyleAttachment | Detached |
| CoolingType | Central Air Conditioning |
| ExteriorFinish | Brick |
| FoundationType | Stone |
| HeatingFuel | Natural Gas |
| HeatingType | Forced Air |
| StoriesTotal | 2 |
| SizeInterior | 1815 Sqft |
| Type | House |
| UtilityWater | Municipal Water |
Land
| Acreage | No |
| FenceType | Fence |
| LandAmenities | Hospital, Park, Place Of Worship, Public Transit, Schools |
| Sewer | Municipal Sewage System |
| SizeDepth | 148 Ft |
| SizeFrontage | 38 Ft |
| SizeTotalText | Under 1/2 Acre |
| ZoningDescription | R2 |
Rooms
| Level | Type | Length | Width | Dimensions |
|---|---|---|---|---|
| Second Level | Primary Bedroom | 18'9'' x 11'9'' | ||
| Second Level | Bedroom | 11'2'' x 6'11'' | ||
| Second Level | Bedroom | 9'8'' x 13'2'' | ||
| Second Level | 4pc Bathroom | Measurements not available | ||
| Basement | Utility Room | 19'11'' x 12'10'' | ||
| Basement | Recreation Room | 19'4'' x 10'1'' | ||
| Basement | 4pc Bathroom | Measurements not available | ||
| Main Level | Living Room | 11'10'' x 11'5'' | ||
| Main Level | Dining Room | 9'11'' x 13'1'' | ||
| Main Level | Kitchen | 10'9'' x 13'0'' | ||
| Main Level | Den | 11'5'' x 9'5'' |
https://www.realtor.ca/real-estate/28239507/158-waterloo-street-kitchener
Interested?
Contact us for more information



