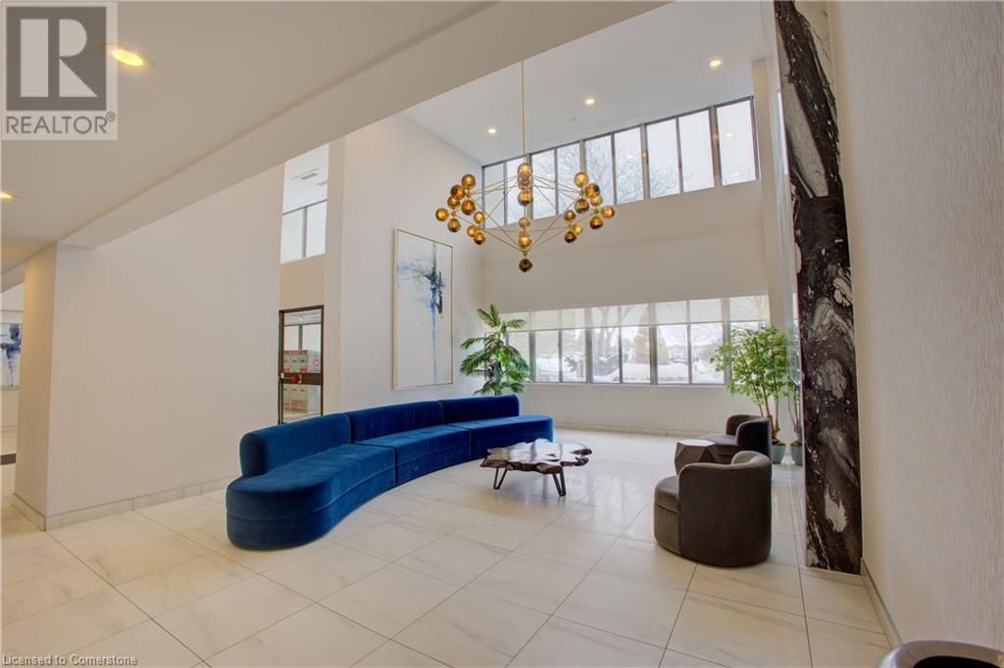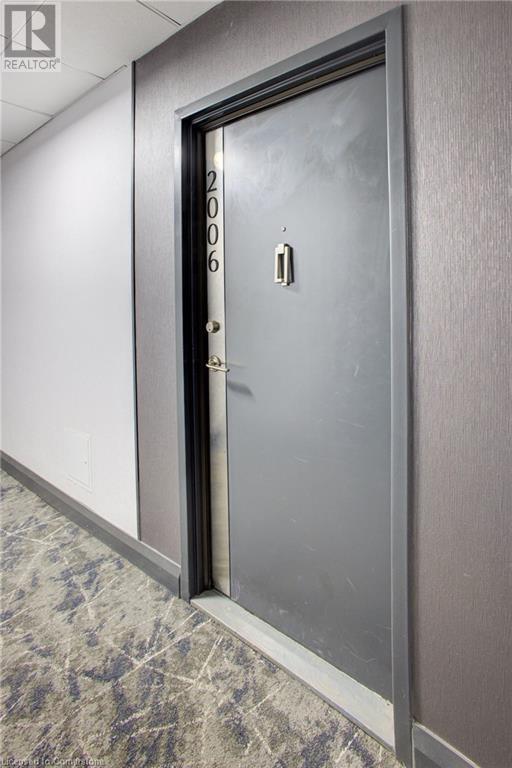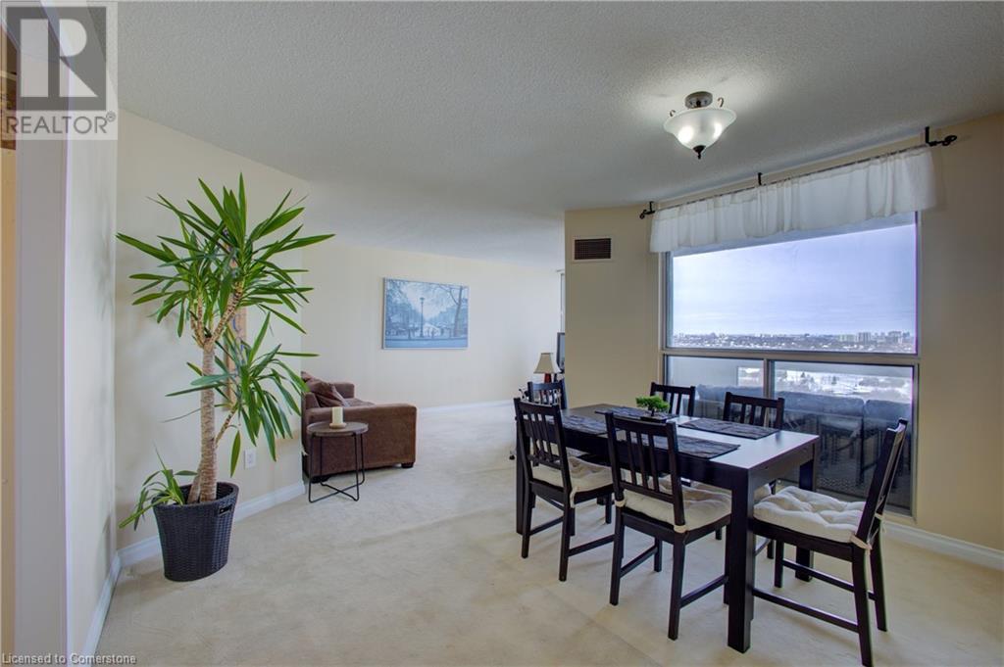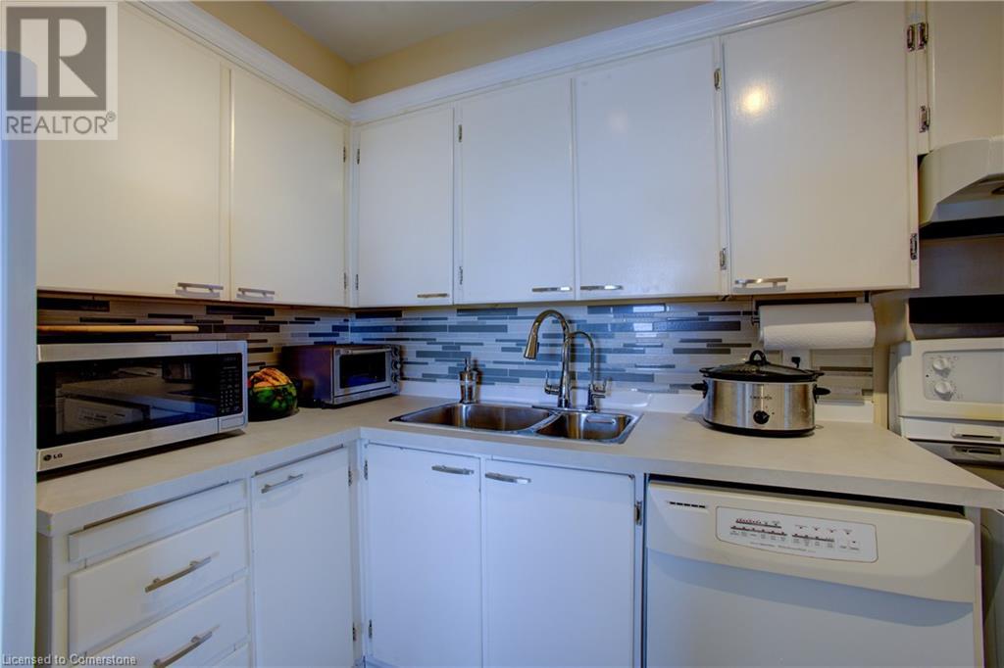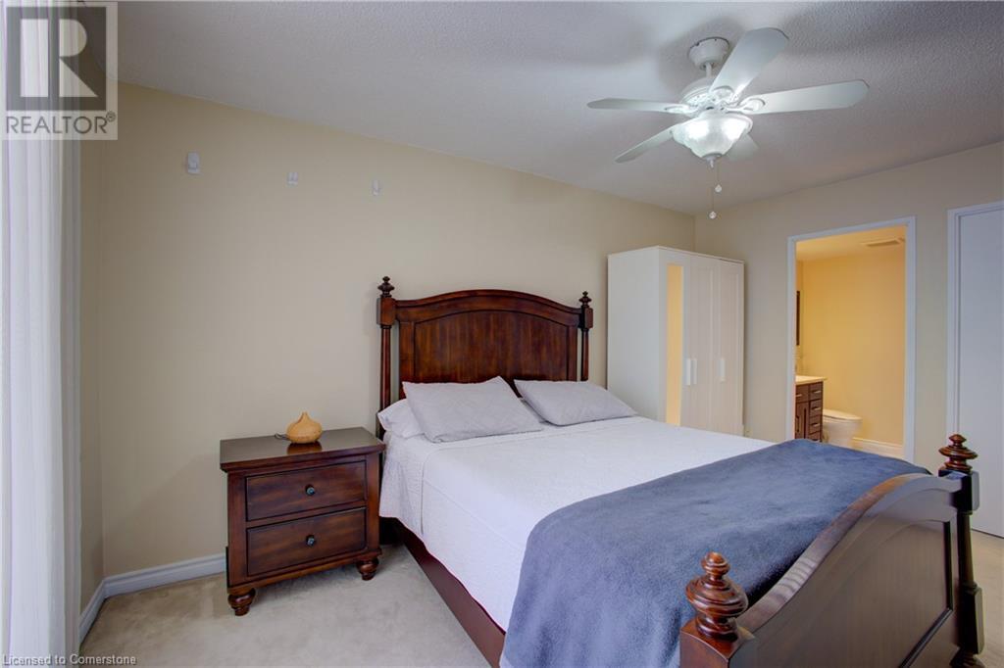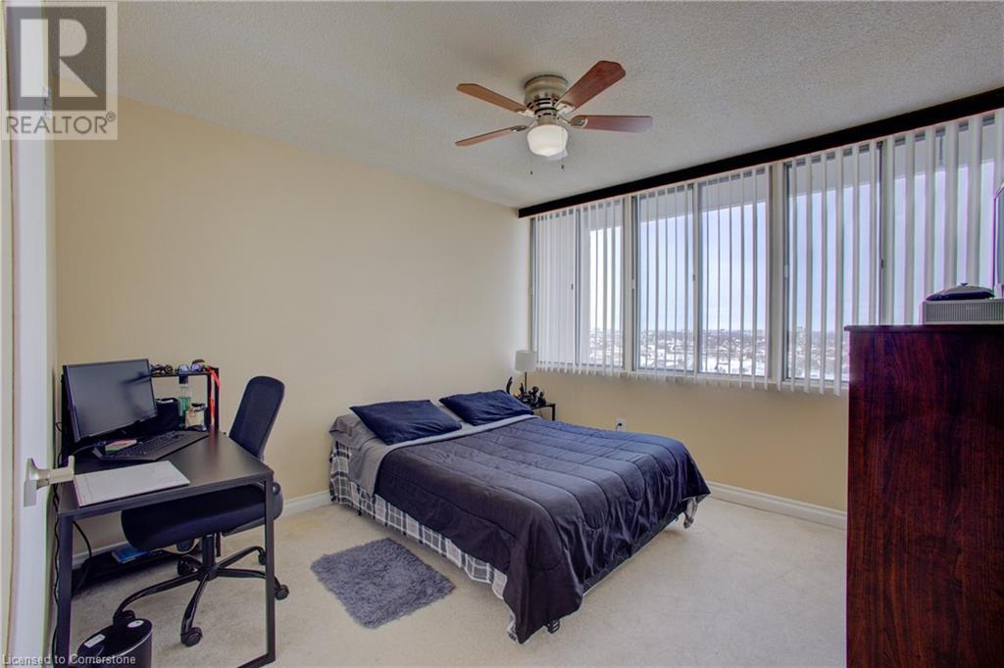1580 Mississauga Valley Boulevard Unit# 2006 Mississauga, Ontario L5A 3T8
$599,900Maintenance, Insurance, Heat, Electricity, Water, Parking
$1,181.58 Monthly
Maintenance, Insurance, Heat, Electricity, Water, Parking
$1,181.58 MonthlyPrime Location! Spacious 3-bed + den, 2-bath penthouse with unobstructed east-facing views from two balconies. Bright and functional with a dedicated in-suite laundry in a well-maintained building with modern upgrades. All-inclusive maintenance fees cover internet and cable TV. Major updates have been done in building for peace of mind. Select furniture is negotiable for an easy move-in. Minutes to Square One, highways, Lakeshore, and MiWay Transit at your doorstep with quick access to Toronto Subway and Pearson Airport. One block away from upcoming Light Rail Transit. Shopping plaza across the street with TD, Shoppers, Metro, and more. Close to hospitals, parks, trails, schools, and a community center. A rare find with great space and value, ready for your personal touch! (id:49269)
Property Details
| MLS® Number | 40700816 |
| Property Type | Single Family |
| AmenitiesNearBy | Park, Public Transit, Schools, Shopping |
| CommunityFeatures | Community Centre |
| Features | Balcony |
| ParkingSpaceTotal | 1 |
| StorageType | Locker |
| Structure | Tennis Court |
Building
| BathroomTotal | 2 |
| BedroomsAboveGround | 3 |
| BedroomsTotal | 3 |
| Amenities | Exercise Centre, Party Room |
| Appliances | Dishwasher, Dryer, Microwave, Refrigerator, Stove, Washer |
| BasementType | None |
| ConstructionStyleAttachment | Attached |
| CoolingType | Central Air Conditioning |
| ExteriorFinish | Concrete |
| FoundationType | Unknown |
| HalfBathTotal | 1 |
| HeatingFuel | Natural Gas |
| HeatingType | Forced Air |
| StoriesTotal | 1 |
| SizeInterior | 1196 Sqft |
| Type | Apartment |
| UtilityWater | Municipal Water |
Parking
| Underground | |
| Covered |
Land
| AccessType | Highway Access |
| Acreage | No |
| LandAmenities | Park, Public Transit, Schools, Shopping |
| Sewer | Municipal Sewage System |
| SizeTotalText | Unknown |
| ZoningDescription | Rm7d5 |
Rooms
| Level | Type | Length | Width | Dimensions |
|---|---|---|---|---|
| Main Level | Primary Bedroom | 14'6'' x 10'11'' | ||
| Main Level | Office | 5'7'' x 9'8'' | ||
| Main Level | Living Room | 16'8'' x 10'11'' | ||
| Main Level | Kitchen | 7'7'' x 9'11'' | ||
| Main Level | Dining Room | 12'3'' x 12'8'' | ||
| Main Level | Bedroom | 11'0'' x 8'9'' | ||
| Main Level | Bedroom | 11'0'' x 11'0'' | ||
| Main Level | 4pc Bathroom | Measurements not available | ||
| Main Level | 2pc Bathroom | Measurements not available |
https://www.realtor.ca/real-estate/27944752/1580-mississauga-valley-boulevard-unit-2006-mississauga
Interested?
Contact us for more information



