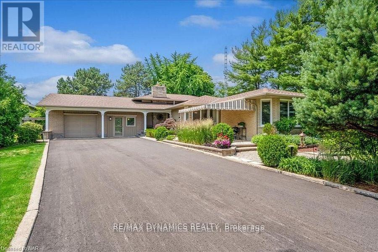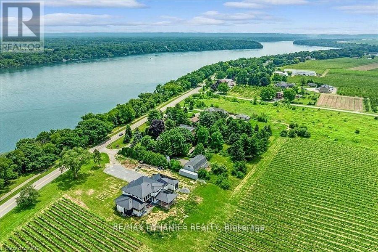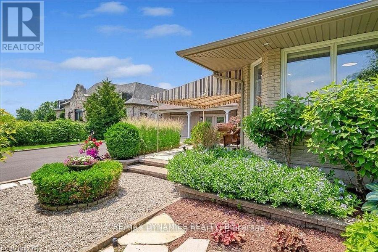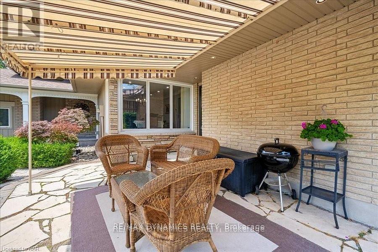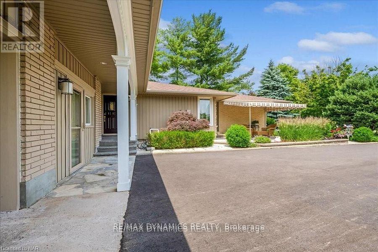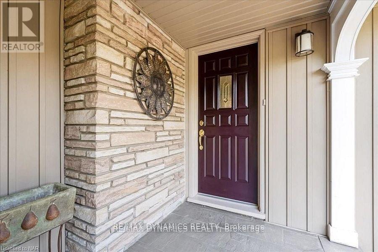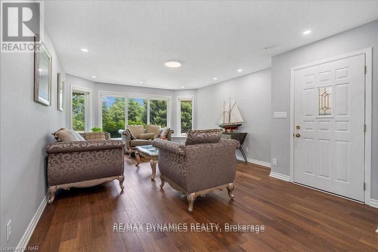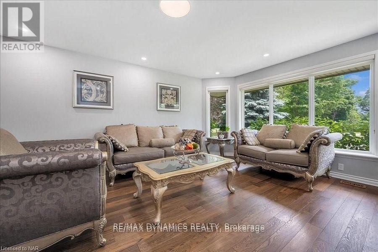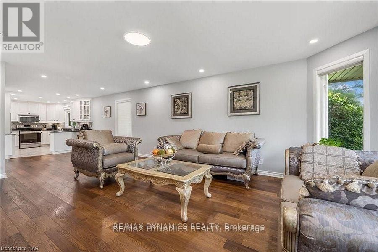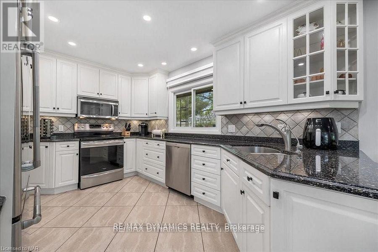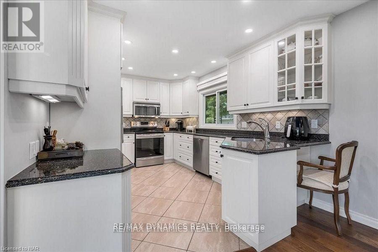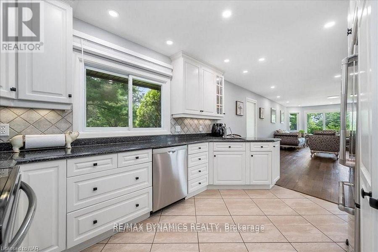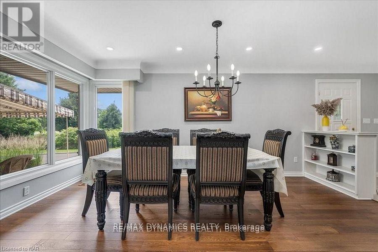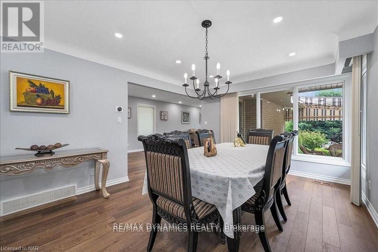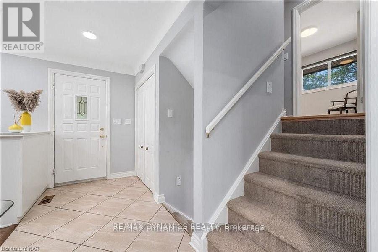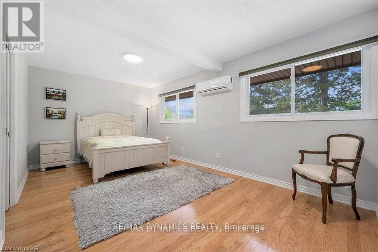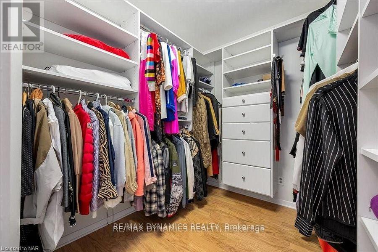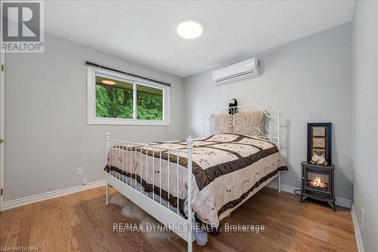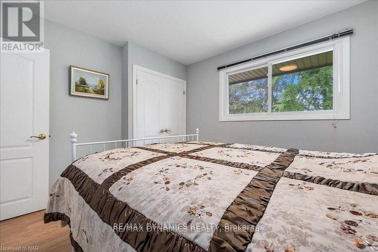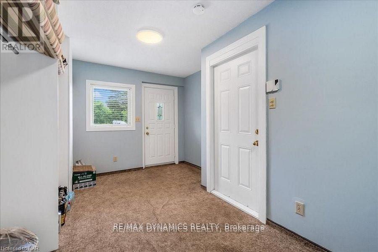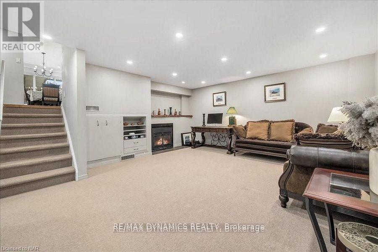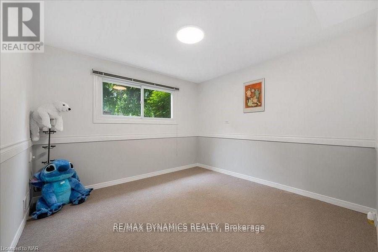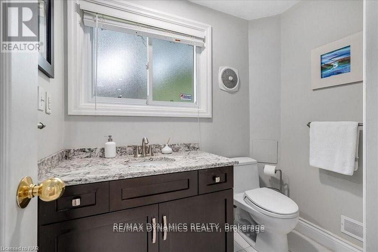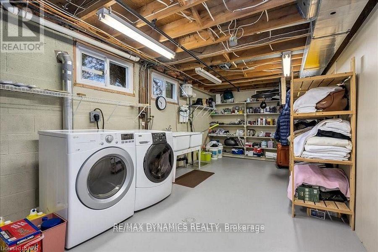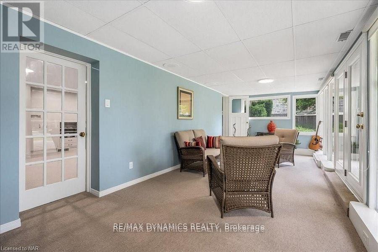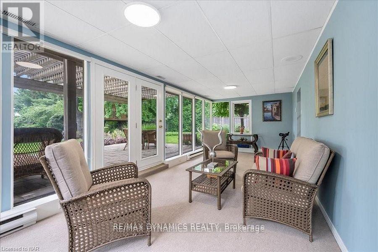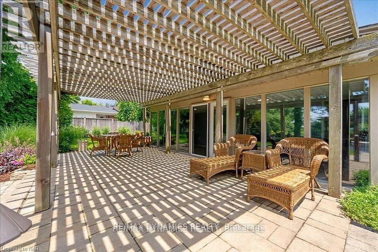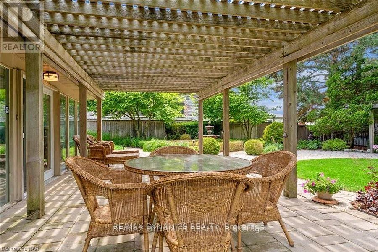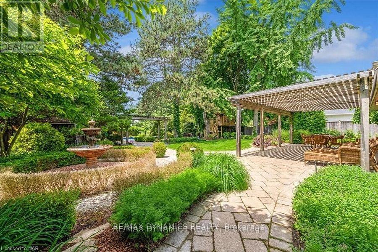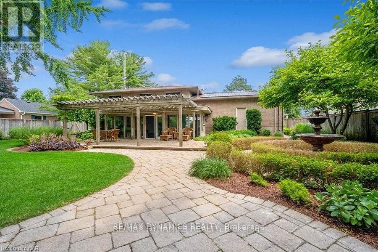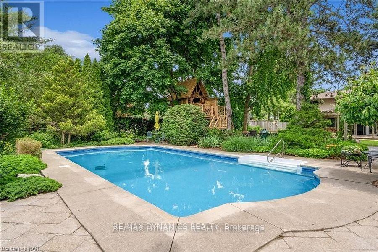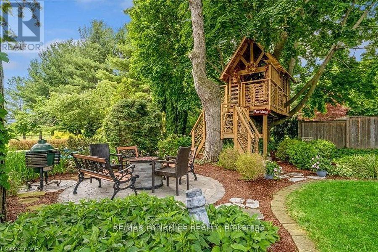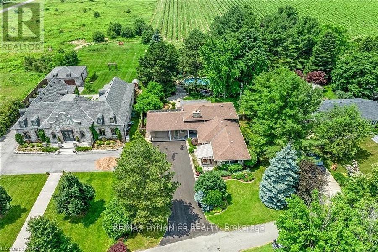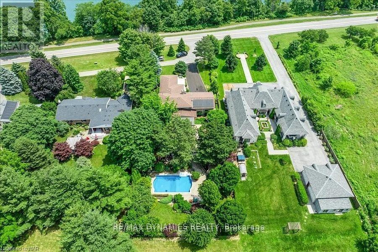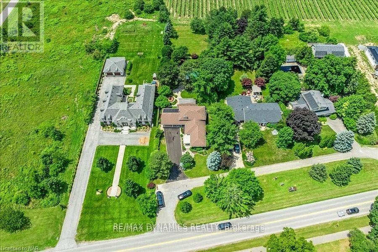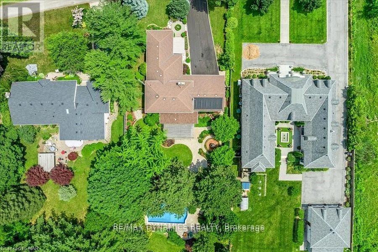15842 Niagara River Parkway E Niagara-On-The-Lake (River), Ontario L0S 1J0
$1,850,000
This spectacular property is situated on the prestigious and beautiful Niagara River Parkway, just minutes from the restaurants, shops, and theatres of downtown Niagara-on-the-Lake. The well-maintained and updated 2+1 older home features an open kitchen with quartz countertops, stainless appliances, and Millbrook cabinetry, a master bedroom with a walk-in California closet, a large 4-season sunroom, and, in the family room, a gas fireplace with custom doors, marble surround, and Cherrywood mantel. Embrace Niagara sunsets in the professionally landscaped perennial garden with mature trees, an in-ground watering system, and professionally installed low-voltage lighting. Relax on a custom stone deck with an impressive cedar pergola, and enjoy the in-ground saltwater pool with solar heating and a newly built tree house. The backyard also features a gas fire pit. This backyard can only be described as an oasis. (id:49269)
Open House
This property has open houses!
2:00 pm
Ends at:4:00 pm
2:00 pm
Ends at:4:00 pm
Property Details
| MLS® Number | X12207352 |
| Property Type | Single Family |
| Community Name | 103 - River |
| ParkingSpaceTotal | 9 |
| PoolType | Inground Pool |
Building
| BathroomTotal | 2 |
| BedroomsAboveGround | 2 |
| BedroomsBelowGround | 1 |
| BedroomsTotal | 3 |
| Age | 51 To 99 Years |
| BasementDevelopment | Finished |
| BasementType | Full (finished) |
| ConstructionStyleAttachment | Detached |
| ConstructionStyleSplitLevel | Backsplit |
| CoolingType | Central Air Conditioning |
| ExteriorFinish | Aluminum Siding, Steel |
| FireplacePresent | Yes |
| FoundationType | Block, Poured Concrete |
| HeatingFuel | Natural Gas |
| HeatingType | Forced Air |
| SizeInterior | 1500 - 2000 Sqft |
| Type | House |
| UtilityWater | Municipal Water |
Parking
| Attached Garage | |
| Garage |
Land
| Acreage | No |
| Sewer | Septic System |
| SizeDepth | 336 Ft |
| SizeFrontage | 91 Ft |
| SizeIrregular | 91 X 336 Ft |
| SizeTotalText | 91 X 336 Ft |
| ZoningDescription | Rr |
Rooms
| Level | Type | Length | Width | Dimensions |
|---|---|---|---|---|
| Second Level | Bedroom | 5.87 m | 3.15 m | 5.87 m x 3.15 m |
| Second Level | Bedroom 2 | 3.48 m | 3.2 m | 3.48 m x 3.2 m |
| Second Level | Other | 4.06 m | 2.16 m | 4.06 m x 2.16 m |
| Second Level | Bathroom | 3.12 m | 3.12 m | 3.12 m x 3.12 m |
| Basement | Laundry Room | 3.12 m | 6.45 m | 3.12 m x 6.45 m |
| Lower Level | Family Room | 4.57 m | 5.18 m | 4.57 m x 5.18 m |
| Lower Level | Other | 8.23 m | 3.15 m | 8.23 m x 3.15 m |
| Lower Level | Bedroom | 3.2 m | 3 m | 3.2 m x 3 m |
| Main Level | Kitchen | 3.23 m | 4.14 m | 3.23 m x 4.14 m |
| Main Level | Living Room | 5.92 m | 4.32 m | 5.92 m x 4.32 m |
| Main Level | Dining Room | 3.58 m | 5.03 m | 3.58 m x 5.03 m |
| Main Level | Eating Area | 2.97 m | 2.87 m | 2.97 m x 2.87 m |
Interested?
Contact us for more information

