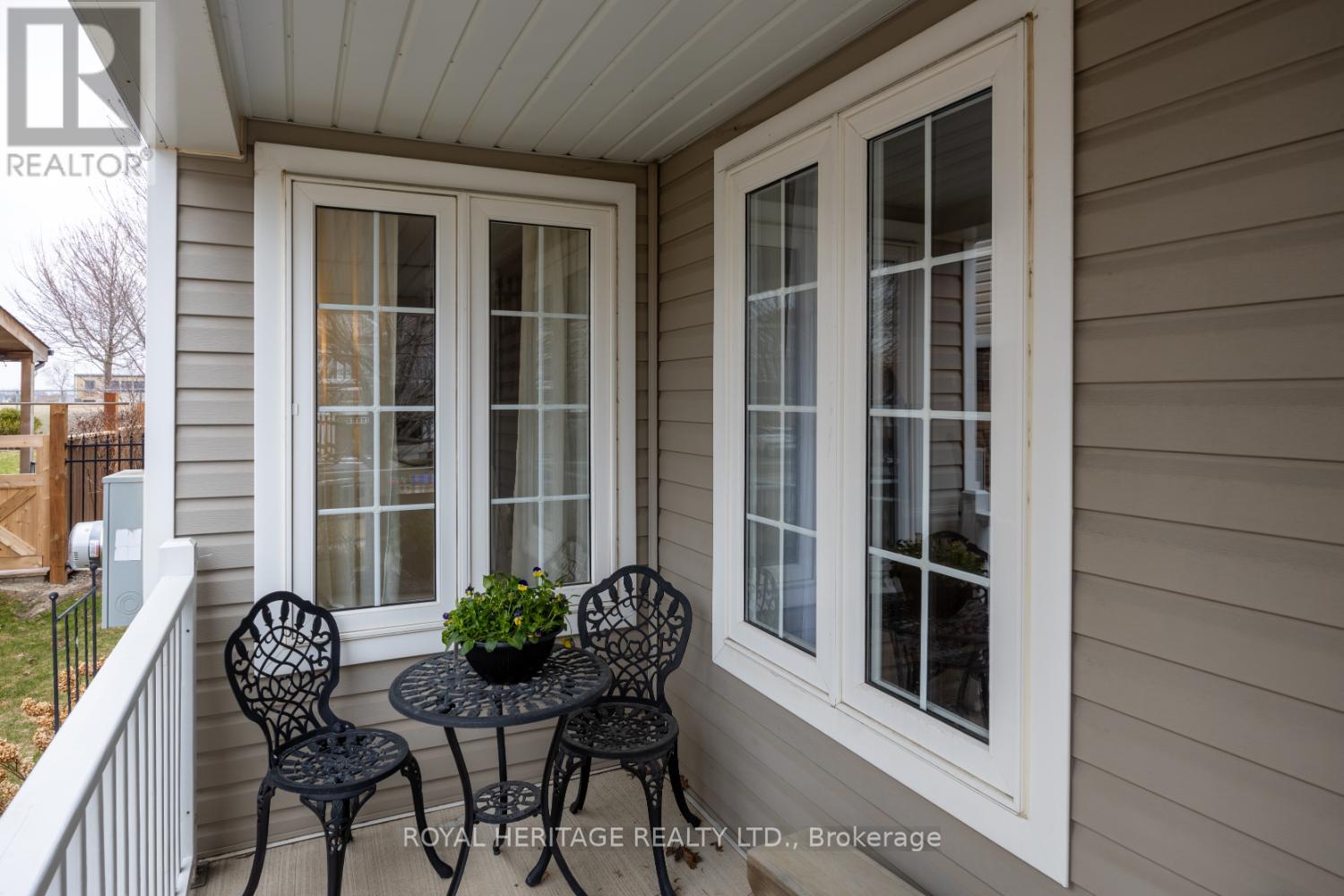4 Bedroom
3 Bathroom
2500 - 3000 sqft
Fireplace
Central Air Conditioning
Forced Air
$1,029,000
Welcome to this bright and inviting 4-bed, 3-bath home with a 57ft x124 ft lot in North Oshawa! This beautifully maintained property features a spacious eat-in kitchen with a walk-out to a large stone patio perfect for summer BBQs and outdoor entertaining.The main floor boasts a sun-filled living room, a separate formal dining room ideal for hosting, and a cozy family room with a gas fireplace, creating the perfect space to unwind. Upstairs, you'll find 4 generously sized bedrooms, including a convenient second-floor laundry room.Designed with an open-concept layout, the home feels expansive and airy from the moment you walk in. Enjoy a private, fully fenced backyard with no rear neighbours offering both peace and privacy.Located in one of Oshawa's most desirable neighbourhoods, you're just steps from parks, top-rated schools, shopping, and all the amenities your family needs. Don't miss the chance to call this exceptional property home! (id:49269)
Property Details
|
MLS® Number
|
E12081136 |
|
Property Type
|
Single Family |
|
Community Name
|
Taunton |
|
ParkingSpaceTotal
|
4 |
Building
|
BathroomTotal
|
3 |
|
BedroomsAboveGround
|
4 |
|
BedroomsTotal
|
4 |
|
BasementDevelopment
|
Unfinished |
|
BasementType
|
N/a (unfinished) |
|
ConstructionStyleAttachment
|
Detached |
|
CoolingType
|
Central Air Conditioning |
|
ExteriorFinish
|
Vinyl Siding |
|
FireplacePresent
|
Yes |
|
FlooringType
|
Hardwood, Ceramic, Carpeted |
|
HalfBathTotal
|
1 |
|
HeatingFuel
|
Natural Gas |
|
HeatingType
|
Forced Air |
|
StoriesTotal
|
2 |
|
SizeInterior
|
2500 - 3000 Sqft |
|
Type
|
House |
|
UtilityWater
|
Municipal Water |
Parking
Land
|
Acreage
|
No |
|
Sewer
|
Sanitary Sewer |
|
SizeFrontage
|
57 Ft |
|
SizeIrregular
|
57 Ft |
|
SizeTotalText
|
57 Ft |
Rooms
| Level |
Type |
Length |
Width |
Dimensions |
|
Second Level |
Primary Bedroom |
5.5 m |
4.27 m |
5.5 m x 4.27 m |
|
Second Level |
Bedroom 2 |
4.93 m |
4.2 m |
4.93 m x 4.2 m |
|
Second Level |
Bedroom 3 |
4.04 m |
3.9 m |
4.04 m x 3.9 m |
|
Second Level |
Bedroom 4 |
3.96 m |
3.5 m |
3.96 m x 3.5 m |
|
Main Level |
Living Room |
4.88 m |
3.66 m |
4.88 m x 3.66 m |
|
Main Level |
Dining Room |
3.96 m |
3.66 m |
3.96 m x 3.66 m |
|
Main Level |
Kitchen |
3.81 m |
3.05 m |
3.81 m x 3.05 m |
|
Main Level |
Eating Area |
3.35 m |
3 m |
3.35 m x 3 m |
|
Main Level |
Family Room |
5.5 m |
3.76 m |
5.5 m x 3.76 m |
Utilities
|
Cable
|
Installed |
|
Sewer
|
Installed |
https://www.realtor.ca/real-estate/28163663/1588-arborwood-drive-oshawa-taunton-taunton


























