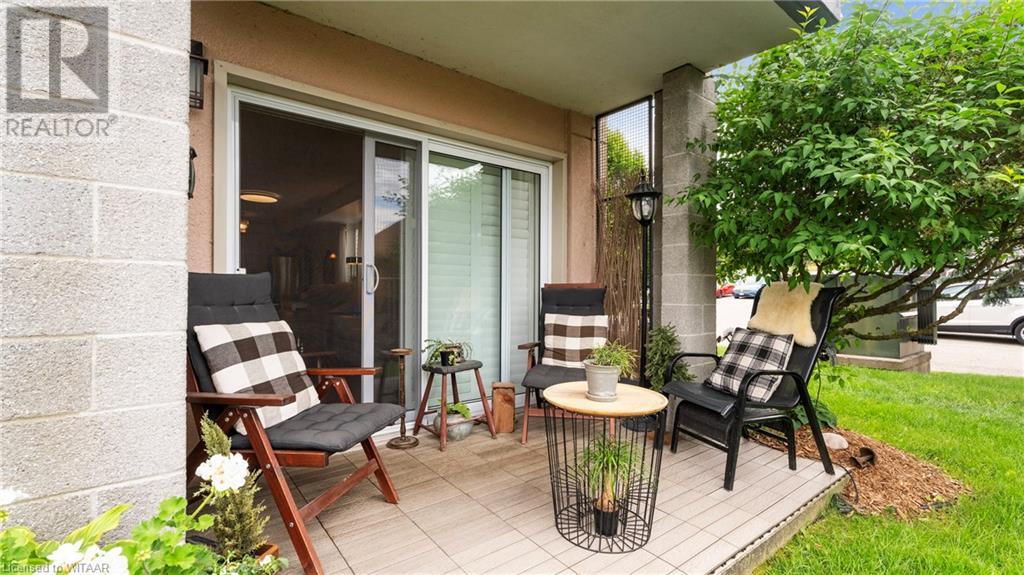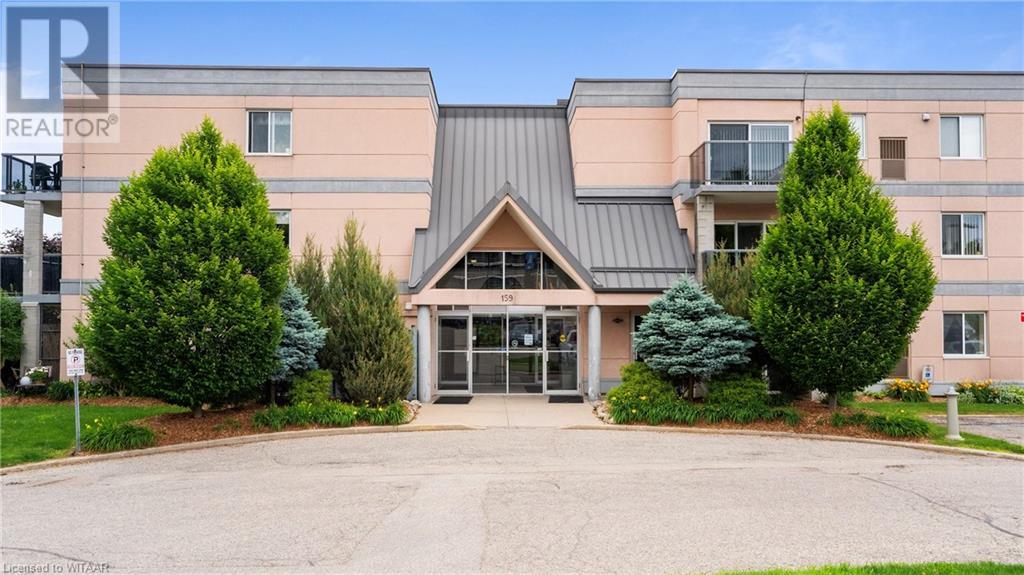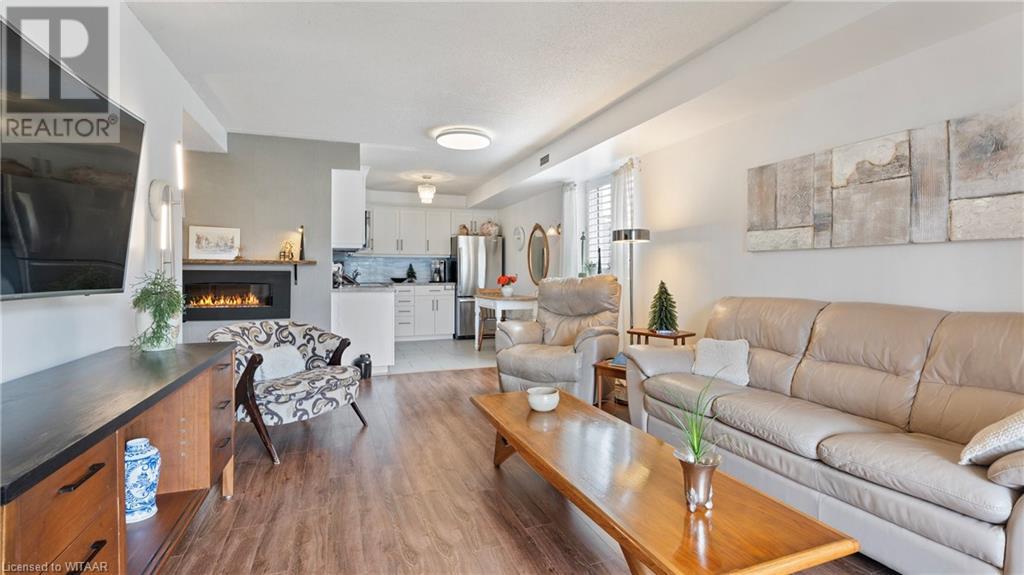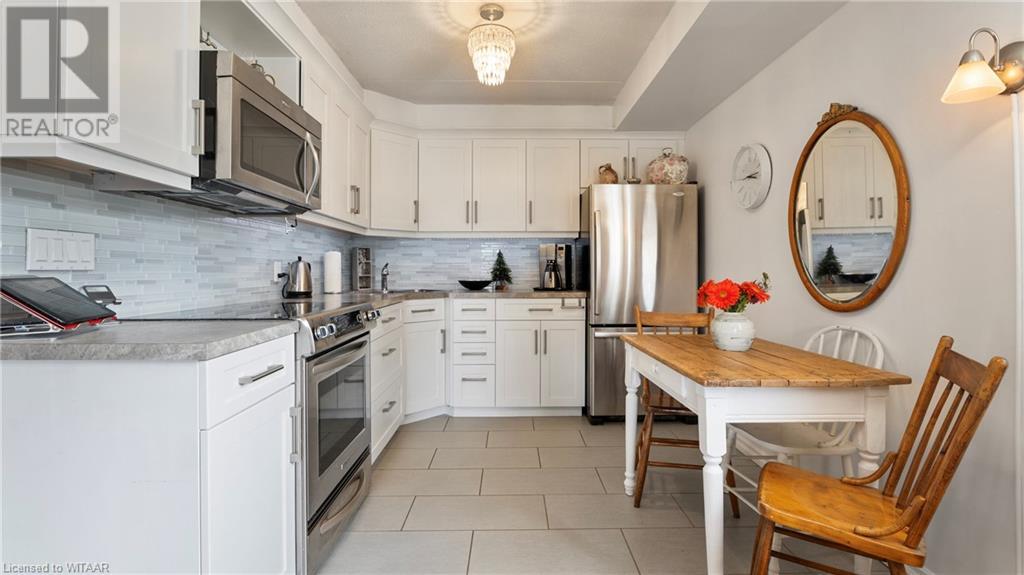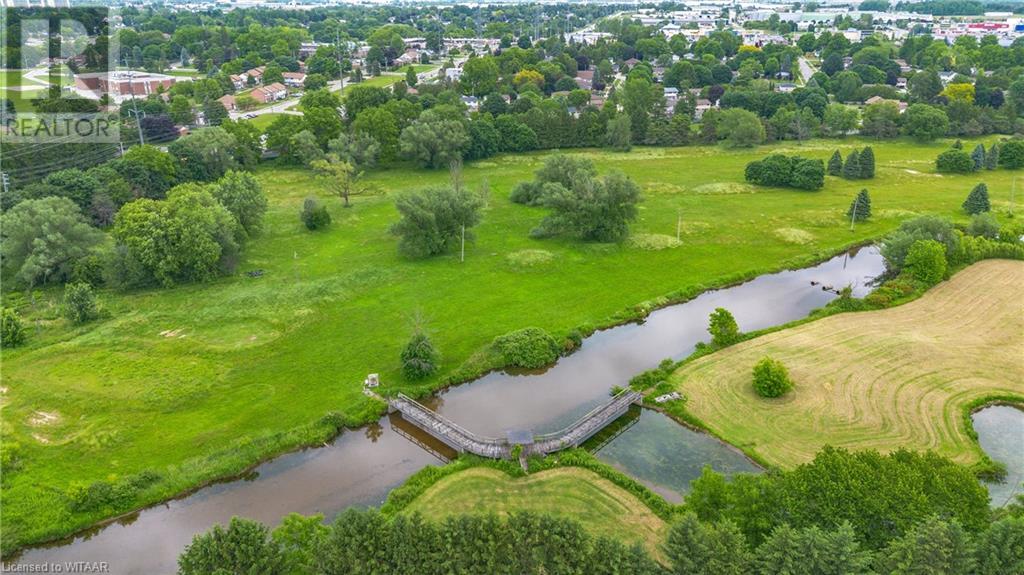159 Ferguson Drive Unit# 101 Woodstock, Ontario N4V 1A9
$399,900Maintenance, Insurance, Landscaping, Property Management, Water, Parking
$546.70 Monthly
Maintenance, Insurance, Landscaping, Property Management, Water, Parking
$546.70 MonthlyWelcome to 159 Ferguson Drive Unit 101! This condo is a walkout unit and packs a punch with the layout of the living space. Offering 2 bedrooms and 2 baths, it has been well-cared for with thoughtful updates like the kitchen with timeless shaker cabinets, neutral flooring and counters & backsplash, custom oversize sliding doors that lead directly outside to a quaint patio, California shutters throughout the home allow the right amount of light and privacy, and a custom closet in the primary bedroom. The primary ensuite has a step-in shower and the main bathroom had a makeover in 2020 and the in-suite stackable washer and dryer are 2 years new! This condo is a great for first-time buyers waiting for an opportunity to get in the real estate market, those wishing to downsize but aren’t ready for apartment living and the need for elevators. It is also ideal for those looking for their first investment! Located close to Southside Park, quick and easy access to Highways 401, 403 & 59, shopping and more! (id:49269)
Property Details
| MLS® Number | 40604571 |
| Property Type | Single Family |
| Amenities Near By | Hospital, Park, Public Transit, Schools, Shopping |
| Community Features | Community Centre |
| Equipment Type | Rental Water Softener |
| Parking Space Total | 2 |
| Rental Equipment Type | Rental Water Softener |
Building
| Bathroom Total | 2 |
| Bedrooms Above Ground | 2 |
| Bedrooms Total | 2 |
| Amenities | Exercise Centre, Party Room |
| Appliances | Dryer, Microwave, Refrigerator, Stove, Water Softener, Washer, Window Coverings |
| Basement Type | None |
| Construction Style Attachment | Attached |
| Cooling Type | Central Air Conditioning |
| Fire Protection | Smoke Detectors |
| Fireplace Fuel | Electric |
| Fireplace Present | Yes |
| Fireplace Total | 1 |
| Fireplace Type | Other - See Remarks |
| Foundation Type | Unknown |
| Heating Fuel | Natural Gas |
| Heating Type | Forced Air |
| Stories Total | 1 |
| Size Interior | 883 Sqft |
| Type | Apartment |
| Utility Water | Municipal Water |
Parking
| Visitor Parking |
Land
| Acreage | No |
| Land Amenities | Hospital, Park, Public Transit, Schools, Shopping |
| Sewer | Municipal Sewage System |
| Zoning Description | R3 |
Rooms
| Level | Type | Length | Width | Dimensions |
|---|---|---|---|---|
| Main Level | Utility Room | 9'5'' x 5'4'' | ||
| Main Level | Eat In Kitchen | 9'9'' x 8'6'' | ||
| Main Level | Living Room | 18'4'' x 14'6'' | ||
| Main Level | Bedroom | 13'8'' x 8'5'' | ||
| Main Level | Full Bathroom | 8'3'' x 5'1'' | ||
| Main Level | Primary Bedroom | 17'3'' x 10'9'' | ||
| Main Level | 4pc Bathroom | 8'3'' x 5'1'' | ||
| Main Level | Foyer | 14'2'' x 8'3'' |
https://www.realtor.ca/real-estate/27028709/159-ferguson-drive-unit-101-woodstock
Interested?
Contact us for more information

