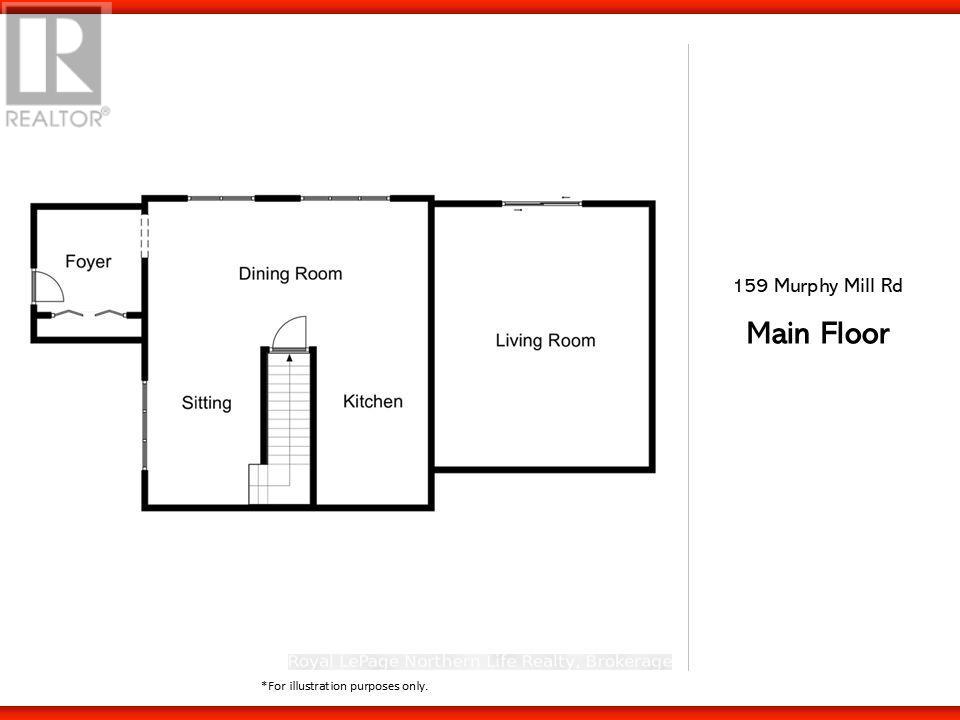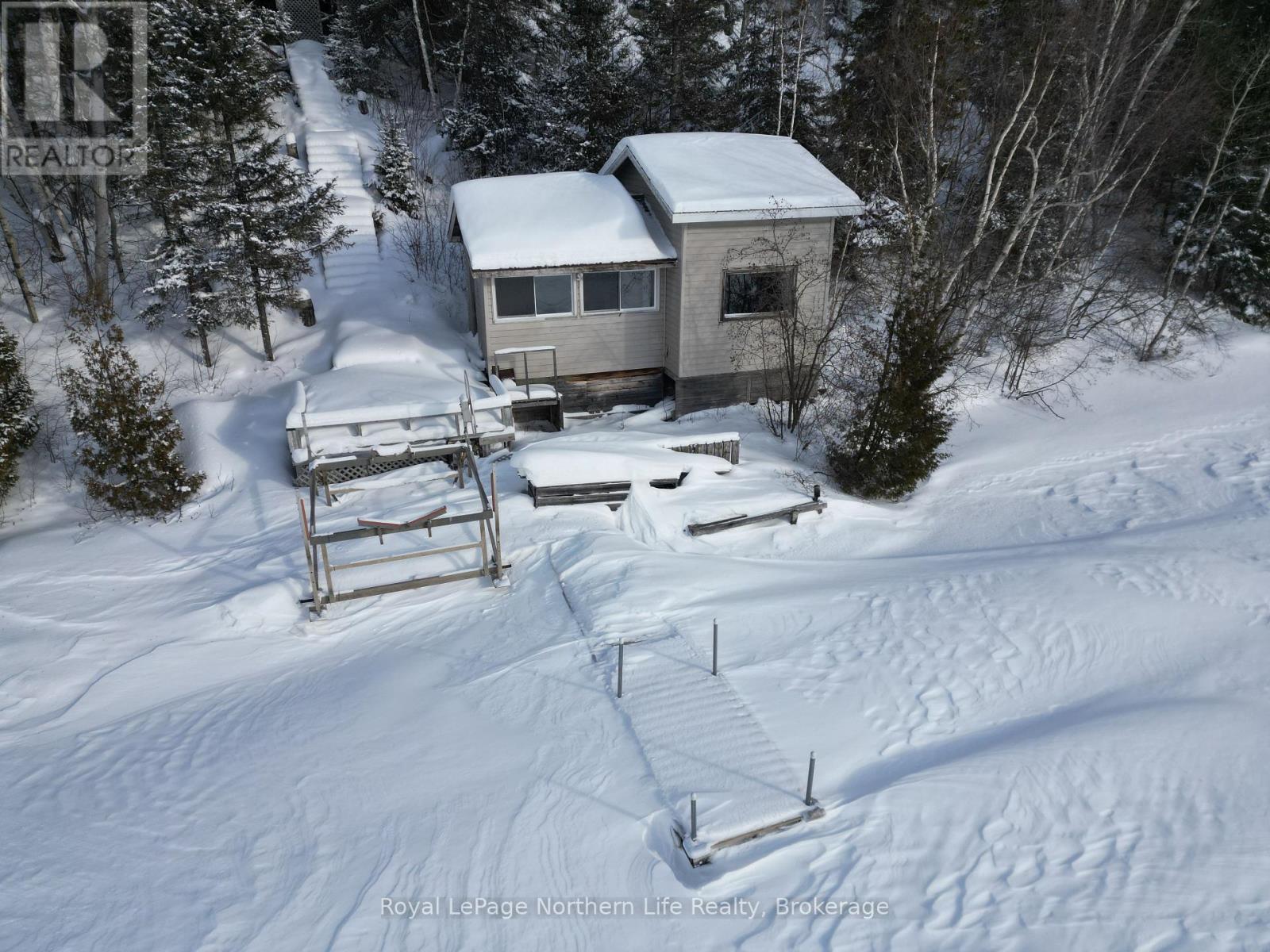2 Bedroom
1 Bathroom
1100 - 1500 sqft
Forced Air
Waterfront
Acreage
$579,000
Year-round waterfront retreat on sought-after Bay Lake! This stunning timber-framed log home features 2 bedrooms, 1 bathroom, a large sunken living room with vaulted ceilings, galley kitchen, and large dining area, providing plenty of space for entertaining. The spacious primary bedroom offers a cozy retreat with stunning views of the lake, while the private dock provides direct lake access and features an insulated and heated waterfront bunkie for your guests. Outside, you'll enjoy the raised garden beds, a large heated detached garage, an enclosed boat shed for year-round storage, and a spacious driveway with ample parking. Whether you're boating and fishing in the summer or enjoying cozy winter nights, this property is perfect for all-season living. Don't miss this rare opportunity to own a waterfront paradise! (id:49269)
Property Details
|
MLS® Number
|
T11949522 |
|
Property Type
|
Single Family |
|
Community Name
|
TIM - Outside - Rural |
|
AmenitiesNearBy
|
Beach |
|
CommunityFeatures
|
School Bus |
|
Easement
|
Easement |
|
Features
|
Wooded Area, Irregular Lot Size, Partially Cleared |
|
ParkingSpaceTotal
|
10 |
|
Structure
|
Dock |
|
ViewType
|
Lake View, Direct Water View |
|
WaterFrontType
|
Waterfront |
Building
|
BathroomTotal
|
1 |
|
BedroomsAboveGround
|
2 |
|
BedroomsTotal
|
2 |
|
Age
|
16 To 30 Years |
|
Appliances
|
Water Heater, Dryer, Stove, Washer |
|
BasementType
|
Crawl Space |
|
ConstructionStyleAttachment
|
Detached |
|
ExteriorFinish
|
Log, Wood |
|
FoundationType
|
Wood |
|
HeatingFuel
|
Propane |
|
HeatingType
|
Forced Air |
|
StoriesTotal
|
2 |
|
SizeInterior
|
1100 - 1500 Sqft |
|
Type
|
House |
|
UtilityWater
|
Drilled Well |
Parking
Land
|
AccessType
|
Year-round Access, Private Docking |
|
Acreage
|
Yes |
|
LandAmenities
|
Beach |
|
Sewer
|
Septic System |
|
SizeDepth
|
558 Ft |
|
SizeFrontage
|
149 Ft |
|
SizeIrregular
|
149 X 558 Ft ; Irregular |
|
SizeTotalText
|
149 X 558 Ft ; Irregular|2 - 4.99 Acres |
|
ZoningDescription
|
Residential |
Rooms
| Level |
Type |
Length |
Width |
Dimensions |
|
Second Level |
Primary Bedroom |
7.87 m |
3.18 m |
7.87 m x 3.18 m |
|
Second Level |
Bedroom 2 |
1.99 m |
4.34 m |
1.99 m x 4.34 m |
|
Second Level |
Bathroom |
3.18 m |
3.16 m |
3.18 m x 3.16 m |
|
Main Level |
Foyer |
2.32 m |
2.29 m |
2.32 m x 2.29 m |
|
Main Level |
Dining Room |
3.27 m |
6.25 m |
3.27 m x 6.25 m |
|
Main Level |
Kitchen |
3.53 m |
2.55 m |
3.53 m x 2.55 m |
|
Main Level |
Living Room |
4.79 m |
5.8 m |
4.79 m x 5.8 m |
|
Main Level |
Sitting Room |
3.53 m |
2.57 m |
3.53 m x 2.57 m |
Utilities
|
Electricity Connected
|
Connected |
https://www.realtor.ca/real-estate/28107859/159-murphy-mill-road-timiskaming-tim-outside-rural-tim-outside-rural








































