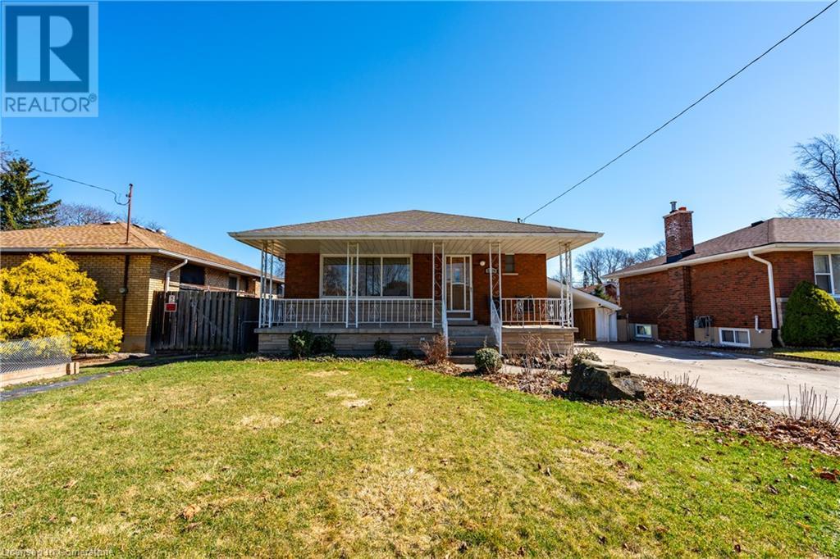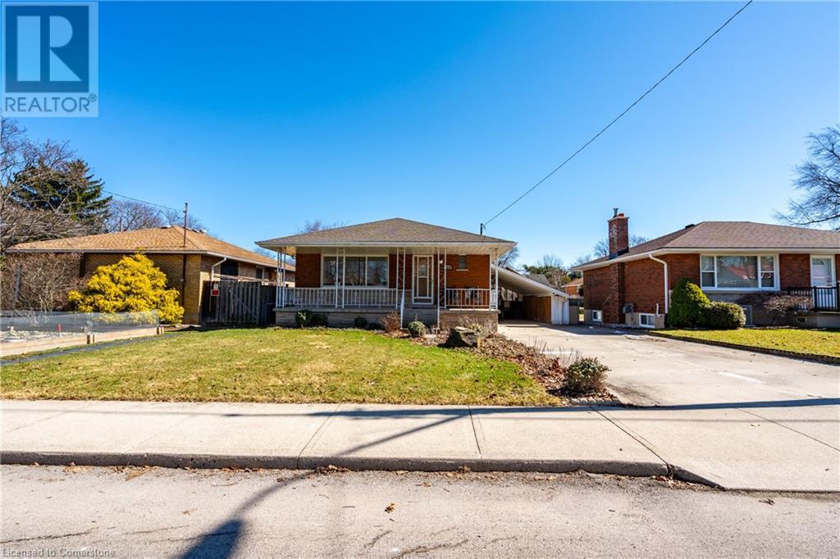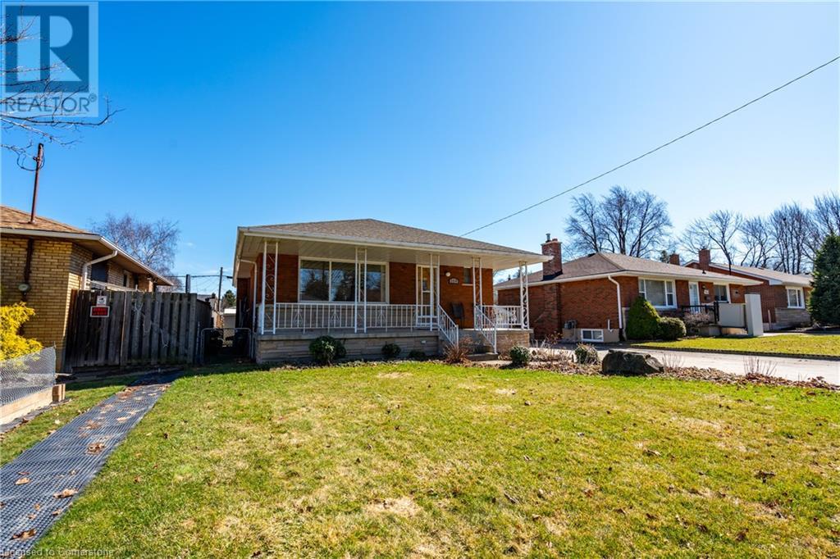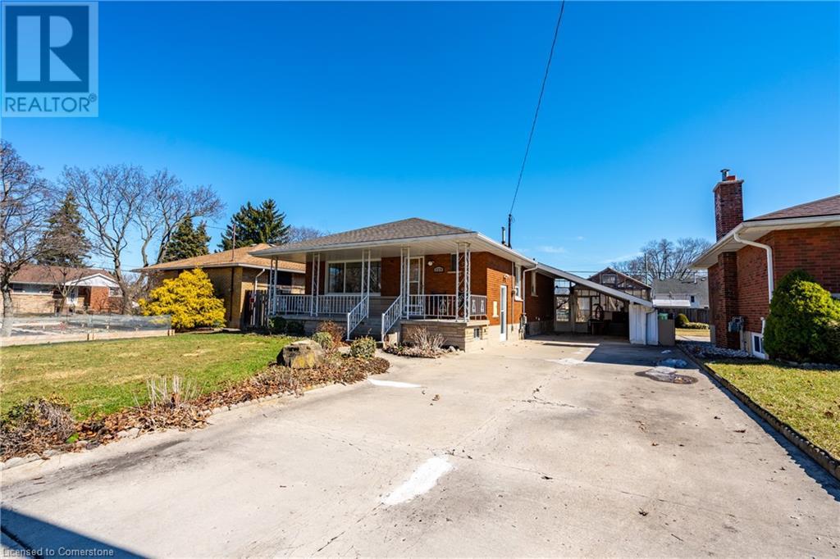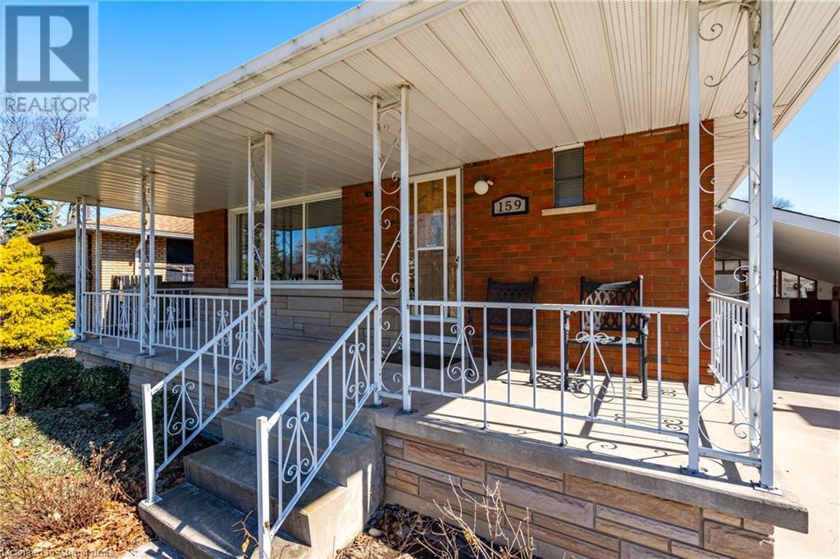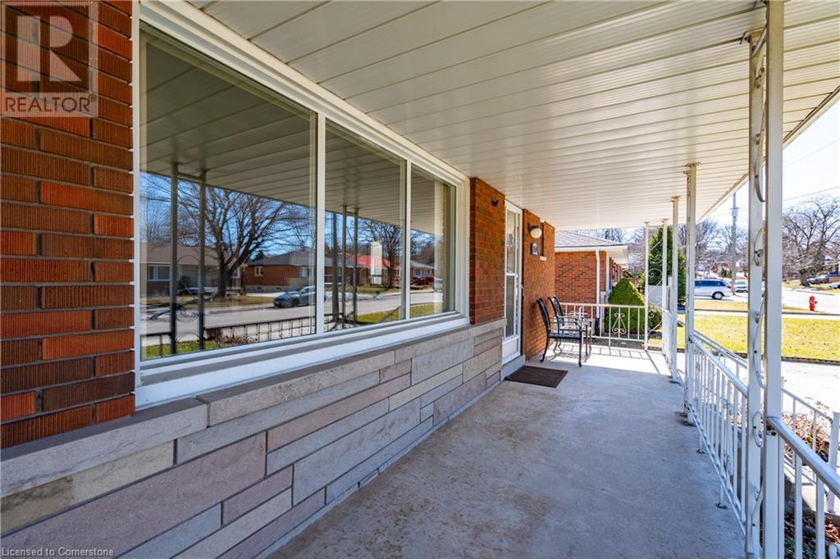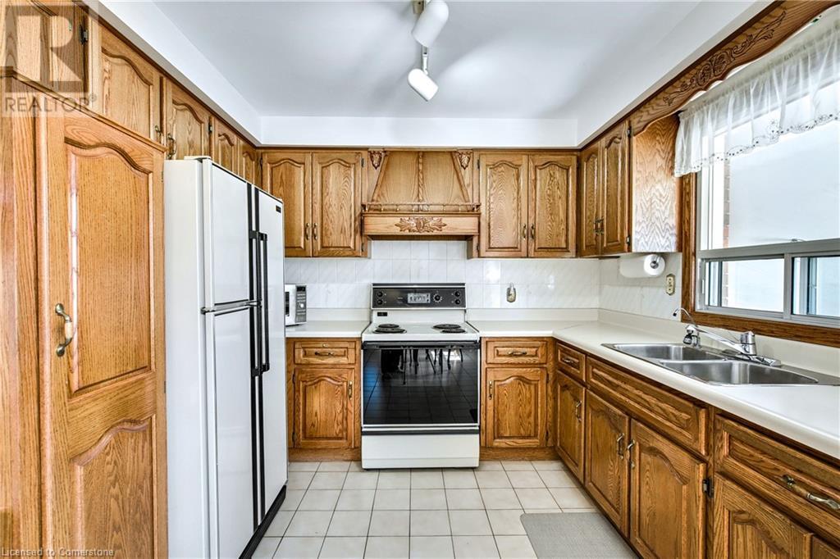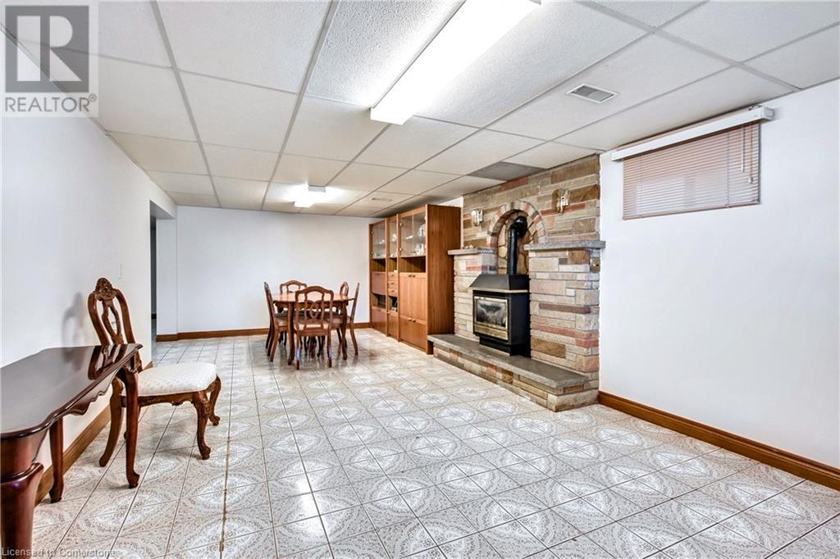3 Bedroom
2 Bathroom
1757 sqft
Bungalow
Central Air Conditioning
Forced Air
$749,900
Pride of ownership is evident in this well-maintained 3-bedroom bungalow, nestled on a generous 50 x 120 ft lot. Bright and welcoming, the home is filled with natural light from beautiful oversized windows. Offering endless potential, the spacious layout includes a finished basement complete with a second kitchen—easily adaptable into a fully separate in-law suite for multi-generational living. Perfect for those with a green thumb, the backyard features a concrete patio, greenhouse, and large garden beds ready for your personal touch. Ample storage throughout adds to the home’s functionality. A concrete driveway accommodates 4 vehicles, plus a carport for a 5th. This solid home offers the perfect canvas to update and make your own while enjoying a property that’s been lovingly cared for. (id:49269)
Property Details
|
MLS® Number
|
40708649 |
|
Property Type
|
Single Family |
|
AmenitiesNearBy
|
Park, Public Transit, Schools |
|
ParkingSpaceTotal
|
5 |
|
Structure
|
Greenhouse |
Building
|
BathroomTotal
|
2 |
|
BedroomsAboveGround
|
3 |
|
BedroomsTotal
|
3 |
|
Appliances
|
Dishwasher, Dryer, Microwave, Refrigerator, Stove, Washer, Hood Fan, Window Coverings |
|
ArchitecturalStyle
|
Bungalow |
|
BasementDevelopment
|
Finished |
|
BasementType
|
Full (finished) |
|
ConstructionStyleAttachment
|
Detached |
|
CoolingType
|
Central Air Conditioning |
|
ExteriorFinish
|
Brick, Stone |
|
FoundationType
|
Block |
|
HeatingFuel
|
Natural Gas |
|
HeatingType
|
Forced Air |
|
StoriesTotal
|
1 |
|
SizeInterior
|
1757 Sqft |
|
Type
|
House |
|
UtilityWater
|
Municipal Water |
Parking
Land
|
AccessType
|
Road Access |
|
Acreage
|
No |
|
LandAmenities
|
Park, Public Transit, Schools |
|
Sewer
|
Municipal Sewage System |
|
SizeDepth
|
120 Ft |
|
SizeFrontage
|
50 Ft |
|
SizeTotalText
|
Under 1/2 Acre |
|
ZoningDescription
|
C |
Rooms
| Level |
Type |
Length |
Width |
Dimensions |
|
Basement |
Storage |
|
|
25'4'' x 6'1'' |
|
Basement |
Storage |
|
|
12'5'' x 9'2'' |
|
Basement |
Utility Room |
|
|
12'6'' x 7'5'' |
|
Basement |
4pc Bathroom |
|
|
Measurements not available |
|
Basement |
Recreation Room |
|
|
12'5'' x 17'3'' |
|
Basement |
Dining Room |
|
|
12'5'' x 9'1'' |
|
Basement |
Kitchen |
|
|
12'6'' x 11'0'' |
|
Main Level |
4pc Bathroom |
|
|
Measurements not available |
|
Main Level |
Bedroom |
|
|
9'11'' x 10'0'' |
|
Main Level |
Bedroom |
|
|
11'6'' x 9'11'' |
|
Main Level |
Primary Bedroom |
|
|
11'6'' x 10'6'' |
|
Main Level |
Kitchen |
|
|
9'11'' x 9'7'' |
|
Main Level |
Dining Room |
|
|
9'11'' x 8'9'' |
|
Main Level |
Living Room |
|
|
15'0'' x 11'11'' |
|
Main Level |
Foyer |
|
|
3'6'' x 7'3'' |
https://www.realtor.ca/real-estate/28052779/159-west-26th-street-hamilton

