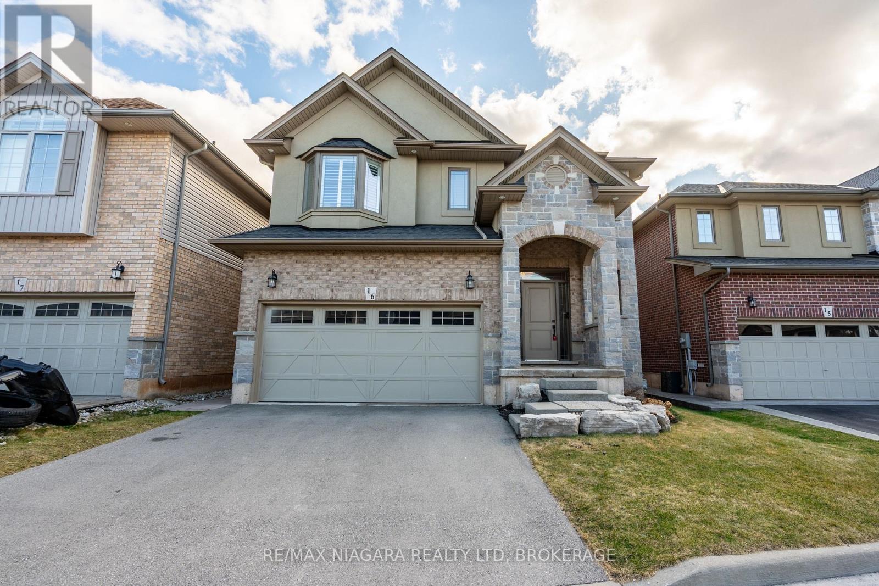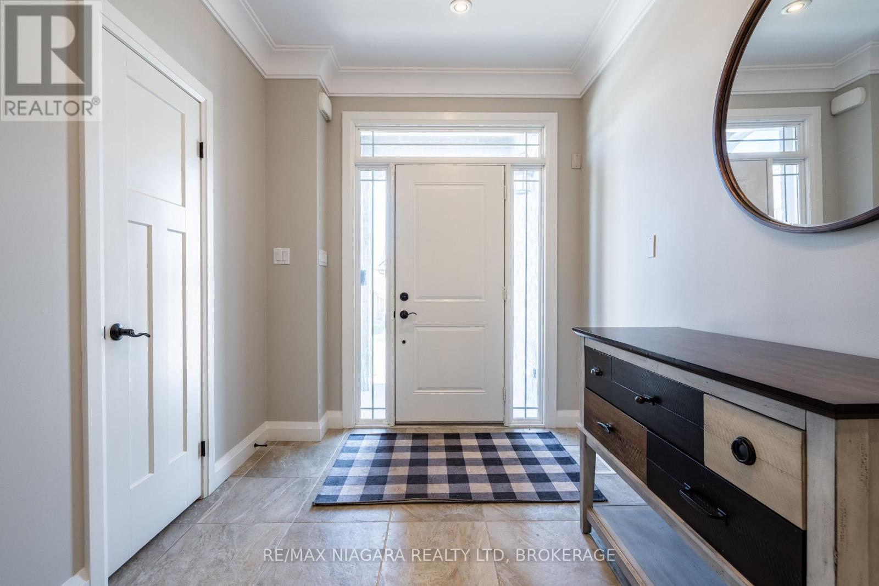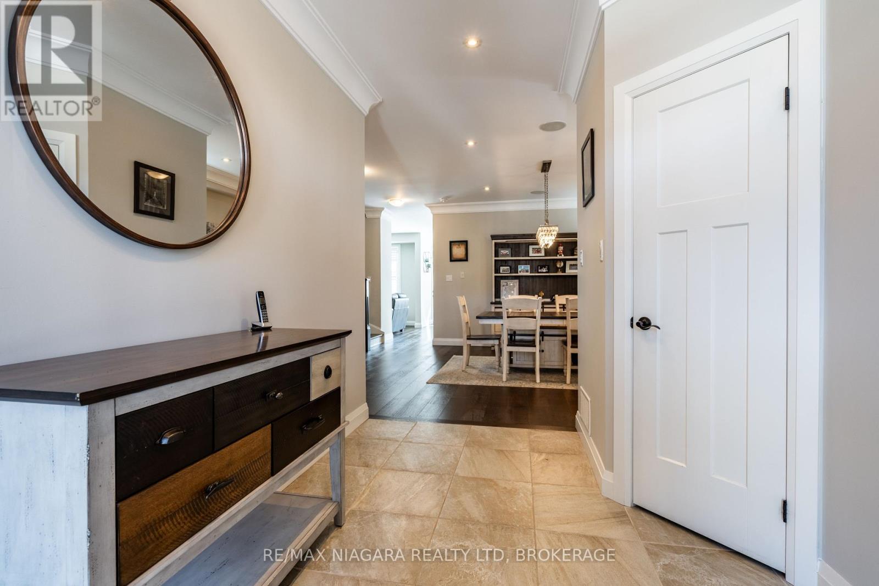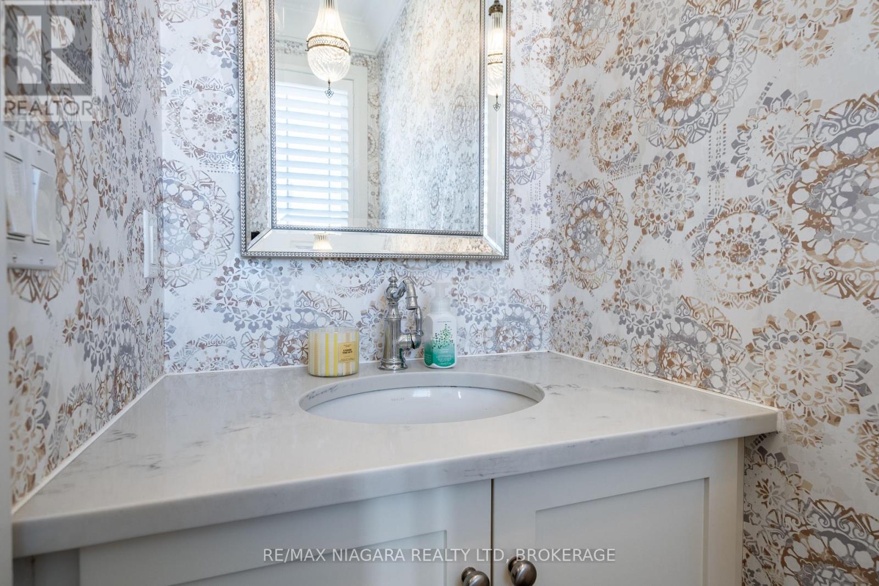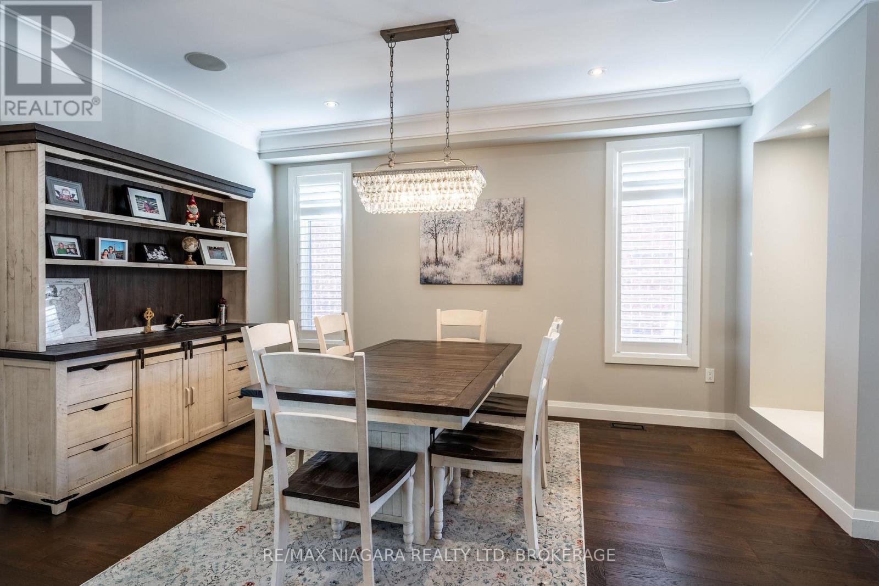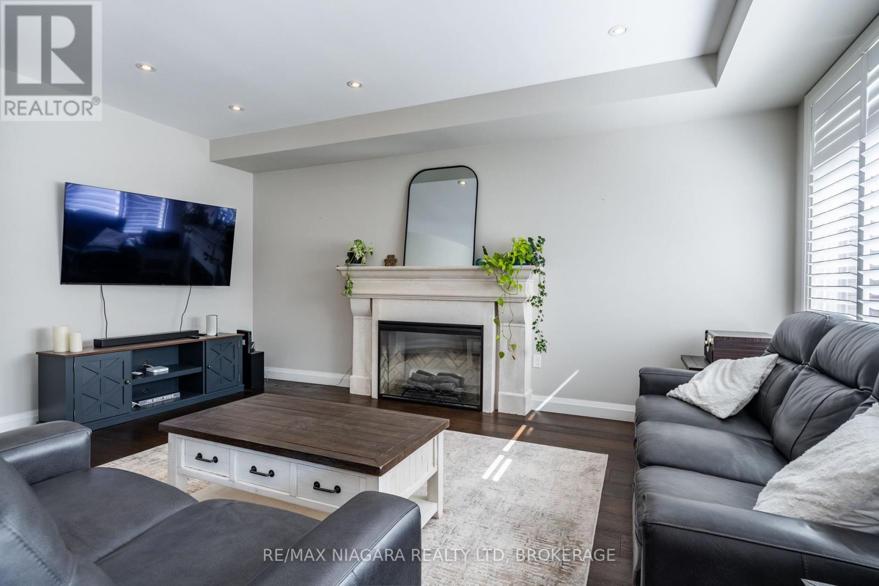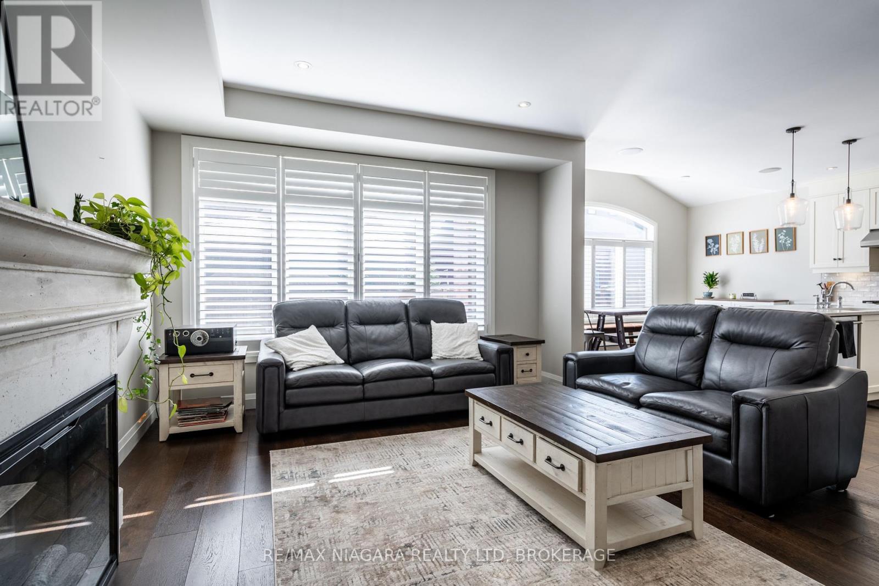16 - 270 Main Street W Grimsby (Grimsby West), Ontario L3M 0B3
$1,199,000Maintenance, Parcel of Tied Land
$110 Monthly
Maintenance, Parcel of Tied Land
$110 MonthlyJust Listed in Grimsby, Ontario! Welcome to this beautifully maintained 4-bedroom family home nestled on a quiet, private street in the heart of Grimsby. Only 8 years old, this spacious property blends modern comfort and style, perfect for growing families. Step inside to find a bright and open layout with generous living spaces, which compliment a finished yet cozy backyard living space. The home features a large kitchen with ample storage, a cozy family room, and well-sized bedrooms to suit every family members needs. Located just minutes from schools, parks, shopping, restaurants, and highway access this home offers the perfect balance of convenience and functionality. Don't miss your chance to live in one of Grimsby's most desirable and family-friendly neighbourhoods! (id:49269)
Property Details
| MLS® Number | X12073656 |
| Property Type | Single Family |
| Community Name | 541 - Grimsby West |
| EquipmentType | Water Heater |
| Features | Gazebo |
| ParkingSpaceTotal | 4 |
| RentalEquipmentType | Water Heater |
| Structure | Patio(s), Shed |
Building
| BathroomTotal | 3 |
| BedroomsAboveGround | 4 |
| BedroomsTotal | 4 |
| Age | 6 To 15 Years |
| Appliances | Hot Tub, Water Heater, Water Meter |
| BasementDevelopment | Unfinished |
| BasementType | N/a (unfinished) |
| ConstructionStyleAttachment | Detached |
| CoolingType | Central Air Conditioning |
| ExteriorFinish | Aluminum Siding, Brick |
| FireplacePresent | Yes |
| FireplaceTotal | 1 |
| FoundationType | Concrete |
| HalfBathTotal | 1 |
| HeatingFuel | Natural Gas |
| HeatingType | Forced Air |
| StoriesTotal | 2 |
| SizeInterior | 2500 - 3000 Sqft |
| Type | House |
| UtilityWater | Municipal Water |
Parking
| Attached Garage | |
| Garage |
Land
| Acreage | No |
| Sewer | Sanitary Sewer |
| SizeDepth | 97 Ft ,2 In |
| SizeFrontage | 40 Ft ,3 In |
| SizeIrregular | 40.3 X 97.2 Ft |
| SizeTotalText | 40.3 X 97.2 Ft |
| ZoningDescription | Rd5 |
Rooms
| Level | Type | Length | Width | Dimensions |
|---|---|---|---|---|
| Second Level | Bedroom 2 | 4.36 m | 3.56 m | 4.36 m x 3.56 m |
| Second Level | Bedroom 3 | 3.68 m | 3.73 m | 3.68 m x 3.73 m |
| Second Level | Bedroom 4 | 2.59 m | 2.29 m | 2.59 m x 2.29 m |
| Second Level | Laundry Room | 2.16 m | 2.46 m | 2.16 m x 2.46 m |
| Second Level | Bathroom | 2.22 m | 3.17 m | 2.22 m x 3.17 m |
| Second Level | Primary Bedroom | 4.42 m | 5.36 m | 4.42 m x 5.36 m |
| Second Level | Bathroom | 3.84 m | 2.52 m | 3.84 m x 2.52 m |
| Second Level | Other | 3.84 m | 2.88 m | 3.84 m x 2.88 m |
| Main Level | Kitchen | 5.38 m | 4.93 m | 5.38 m x 4.93 m |
| Main Level | Family Room | 5.56 m | 4.89 m | 5.56 m x 4.89 m |
| Main Level | Dining Room | 5.56 m | 2 m | 5.56 m x 2 m |
| Main Level | Eating Area | 3 m | 4.93 m | 3 m x 4.93 m |
| Main Level | Bathroom | 0.86 m | 2.01 m | 0.86 m x 2.01 m |
| Main Level | Foyer | 2.36 m | 4.01 m | 2.36 m x 4.01 m |
| Main Level | Mud Room | 2.59 m | 2.39 m | 2.59 m x 2.39 m |
Utilities
| Cable | Installed |
| Sewer | Installed |
Interested?
Contact us for more information

