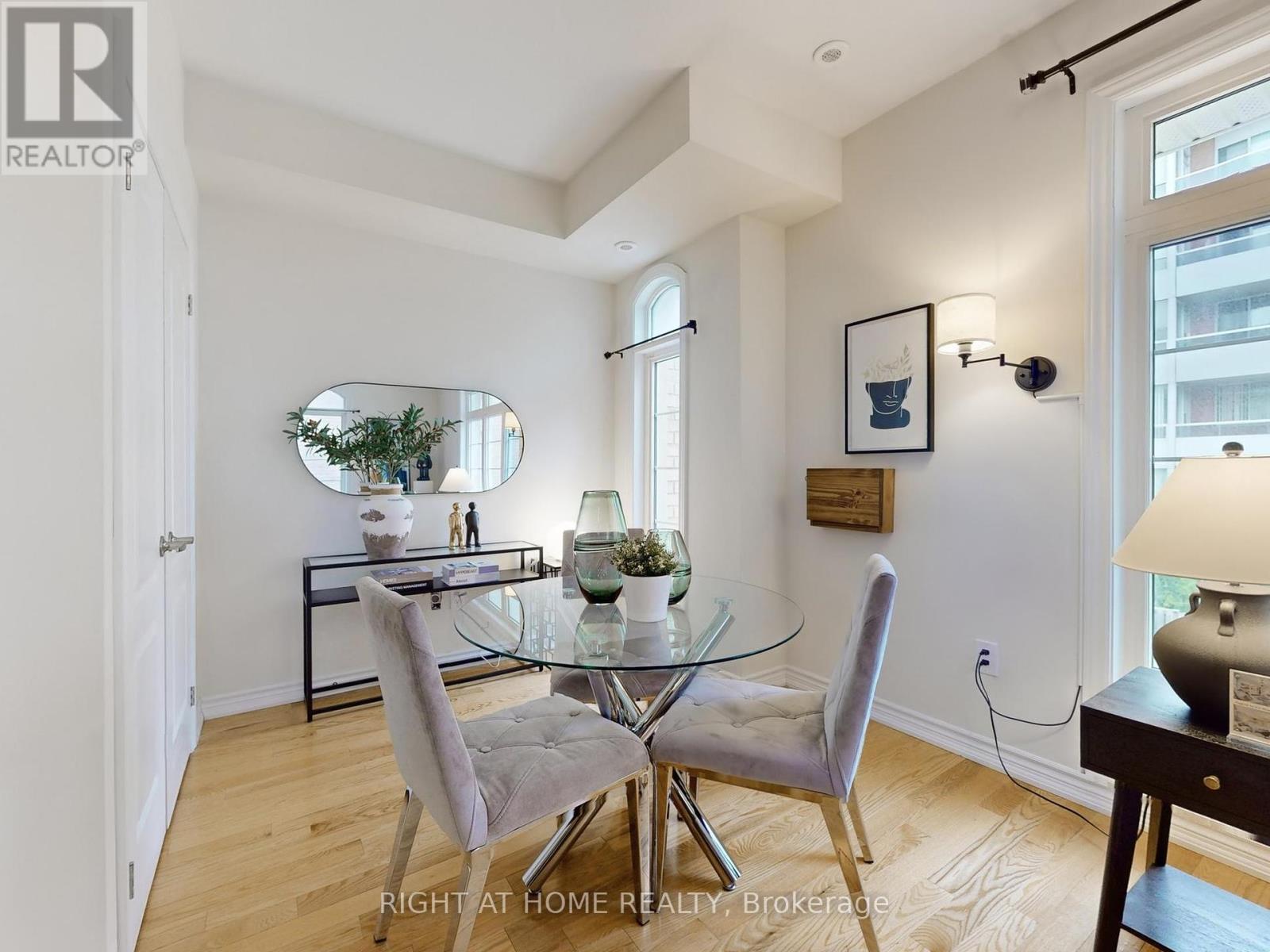416-218-8800
admin@hlfrontier.com
16 - 37 Drewry Avenue Toronto, Ontario M2M 0B4
2 Bedroom
2 Bathroom
Central Air Conditioning
Forced Air
$788,000Maintenance,
$408.09 Monthly
Maintenance,
$408.09 MonthlyBright Corner Unit With Functional Layout & Upgrades. Oak Hardwood Floor In Living/Dining. Granite Counter With Breakfast Bar, Pendant Lighting, Backsplash, Double Undermount Sink, Updated Entry Stairs. Prime Location. Doorstep To Transit. 10 Minute Walk To Finch Station (GO, TTC, YRT). Close To School, Community Center, Parks, Trails, Supermarkets And Restaurants. Highly Sought End Unit ""Carlyle"" Floorplan. Ensuite Laundry. 9Ft Ceiling On Main Floor. Includes 1 Underground Parking And Visitor Parking Available. (id:49269)
Property Details
| MLS® Number | C8490874 |
| Property Type | Single Family |
| Community Name | Newtonbrook West |
| Amenities Near By | Public Transit, Schools |
| Community Features | Pet Restrictions |
| Features | In Suite Laundry |
| Parking Space Total | 1 |
Building
| Bathroom Total | 2 |
| Bedrooms Above Ground | 2 |
| Bedrooms Total | 2 |
| Amenities | Visitor Parking |
| Appliances | Water Heater, Dishwasher, Dryer, Microwave, Refrigerator, Stove, Washer |
| Cooling Type | Central Air Conditioning |
| Heating Fuel | Natural Gas |
| Heating Type | Forced Air |
| Type | Row / Townhouse |
Parking
| Underground |
Land
| Acreage | No |
| Land Amenities | Public Transit, Schools |
Rooms
| Level | Type | Length | Width | Dimensions |
|---|---|---|---|---|
| Second Level | Primary Bedroom | 3.65 m | 3.63 m | 3.65 m x 3.63 m |
| Second Level | Bedroom 2 | 2.43 m | 3.63 m | 2.43 m x 3.63 m |
| Main Level | Living Room | 6.19 m | 3.32 m | 6.19 m x 3.32 m |
| Main Level | Dining Room | 6.19 m | 3.32 m | 6.19 m x 3.32 m |
| Main Level | Kitchen | 3.04 m | 2.43 m | 3.04 m x 2.43 m |
https://www.realtor.ca/real-estate/27108602/16-37-drewry-avenue-toronto-newtonbrook-west
Interested?
Contact us for more information























