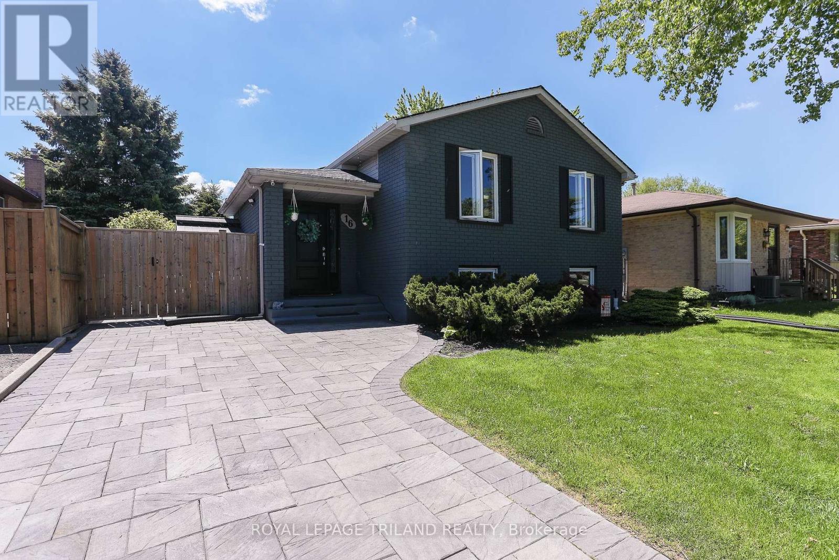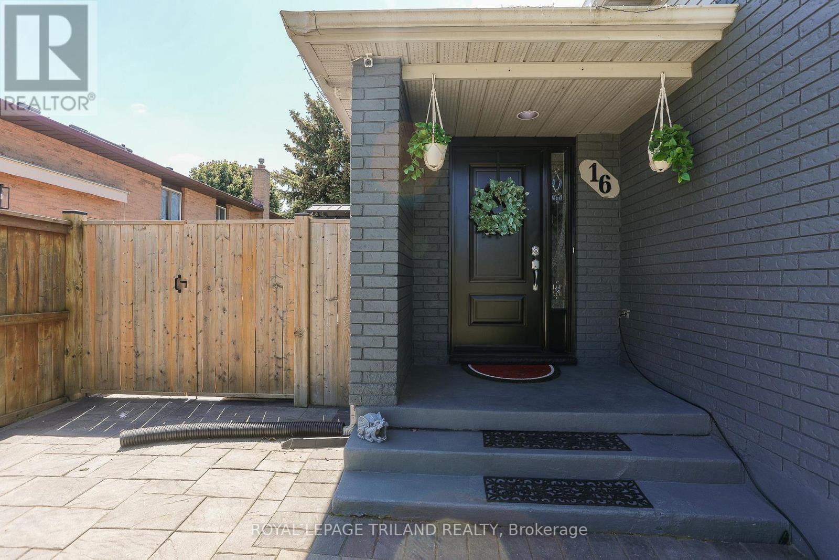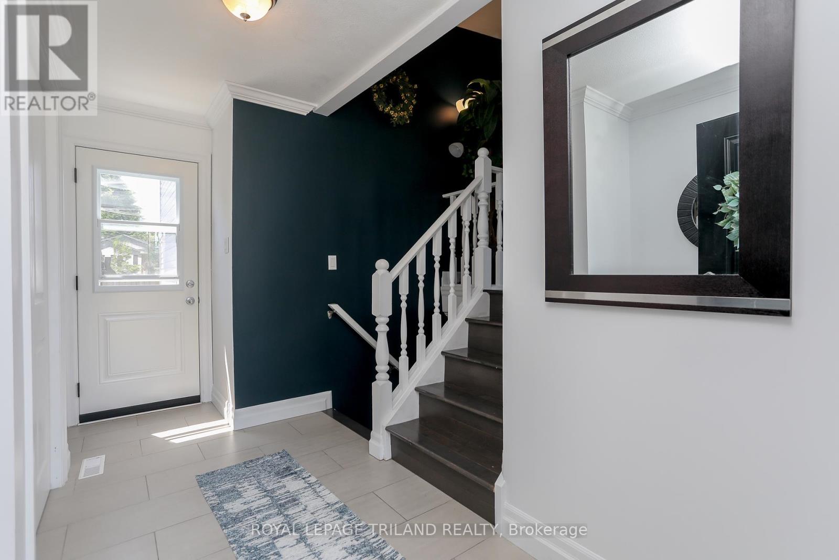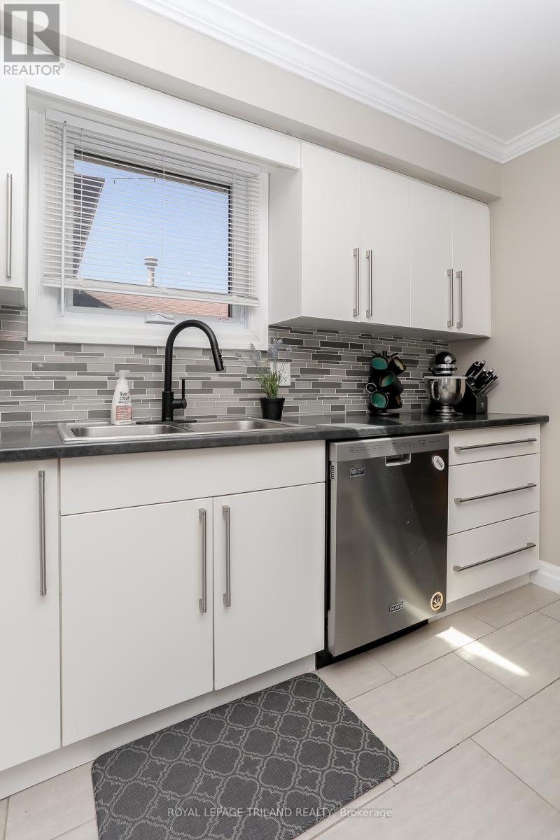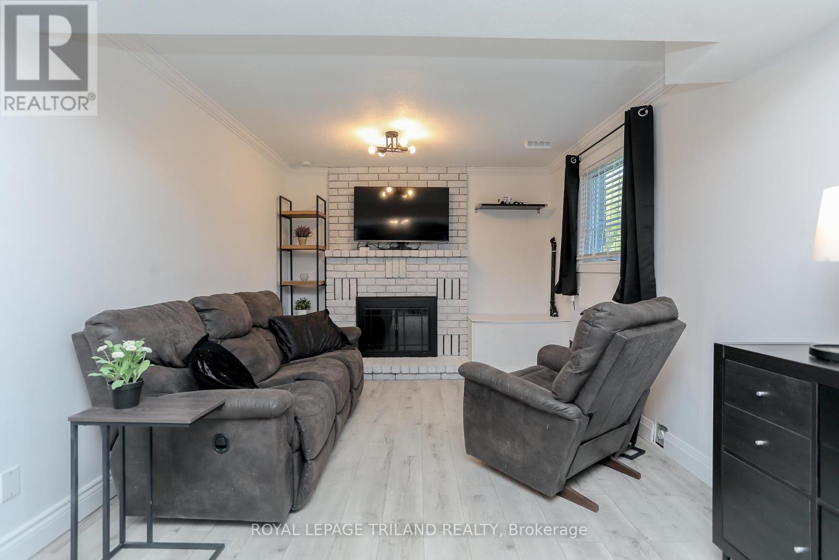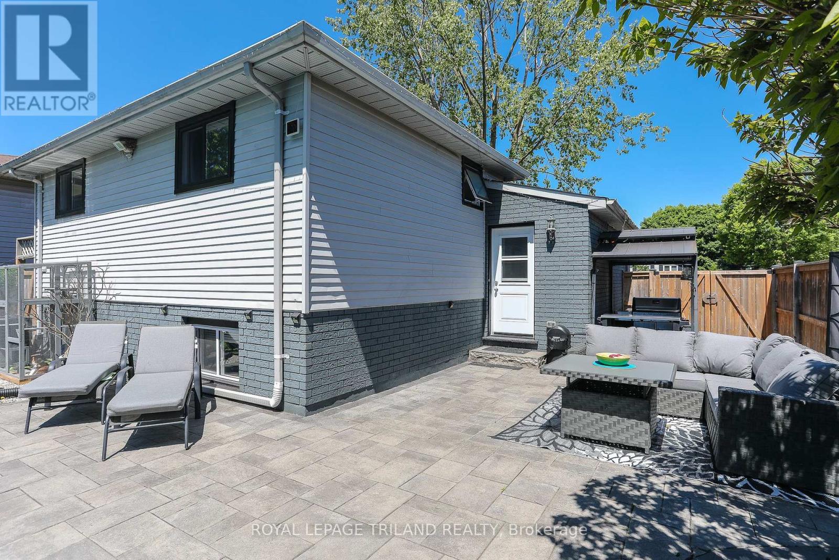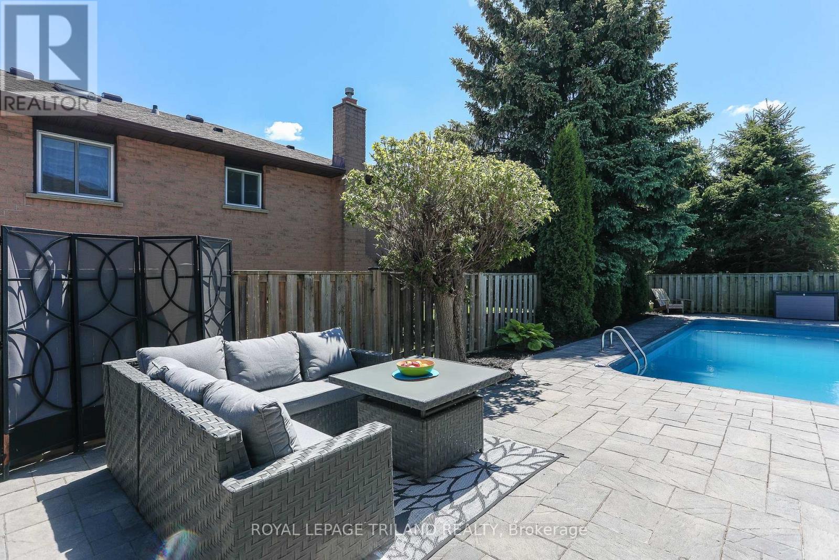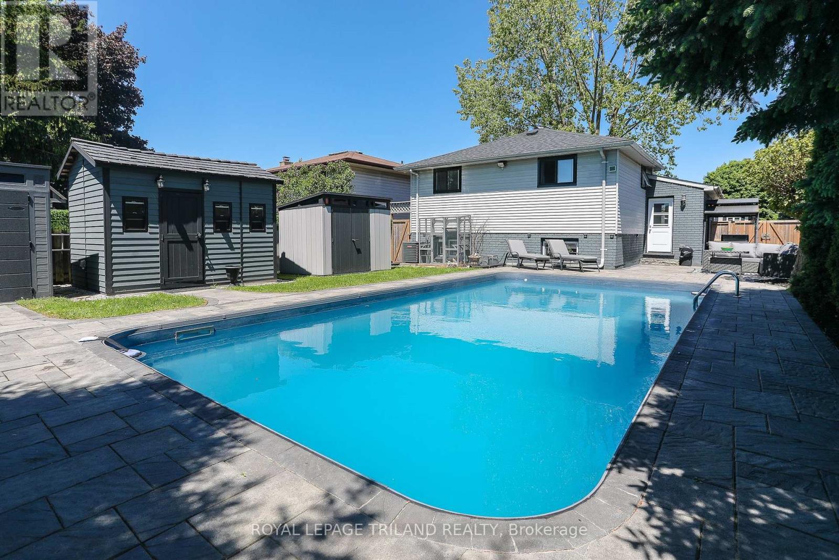4 Bedroom
2 Bathroom
700 - 1100 sqft
Raised Bungalow
Fireplace
Inground Pool
Central Air Conditioning
Forced Air
$665,000
What a beautiful raised bungalow in north London. 2+2 bedrooms with 2 full baths and living room/rec room on each floor in a quiet north-west neighbourhood. Bright white kitchen with decor handles and extra storage. Comfortable primary with 2 closets. Upper washroom with 2 sinks. Dated brick professionally painted, updating the curb appeal to todays standards. Who wouldn't fall in love with the backyard! Well maintained inground pool with slate deck and driveway. This backyard would make a stay vactions amazing! Beautifully landscaped gardens. Storage and 4 season workshop with electric, included. Well maintained, with tons of upgrades. New Shingles, Skylight, Appliances, Basement Windows, Front Door and Back Door, Electrical Panel Upgrade to 200 Amp (2020). New Pool Shed, Pool Equipment + Plumbing, Pool Liner, New 4 Seasons Workshop, New Slate Driveway + side of house + pool deck (2021). New Upstairs Windows (2022). Recreation Room, Downstairs Bathroom Remodel, Added Storage Shed (2024). Basement Bedrooms Remodel (2023 and 2025. ) Sump Pump installed (2024.) Upstairs Bathroom, Office and Foyers Remodel (2025). Call today to view. (id:49269)
Open House
This property has open houses!
Starts at:
11:00 am
Ends at:
1:00 pm
Property Details
|
MLS® Number
|
X12177305 |
|
Property Type
|
Single Family |
|
Community Name
|
North I |
|
Features
|
Level |
|
ParkingSpaceTotal
|
3 |
|
PoolType
|
Inground Pool |
Building
|
BathroomTotal
|
2 |
|
BedroomsAboveGround
|
2 |
|
BedroomsBelowGround
|
2 |
|
BedroomsTotal
|
4 |
|
Age
|
31 To 50 Years |
|
Amenities
|
Fireplace(s) |
|
Appliances
|
Water Meter, Blinds, Dishwasher, Dryer, Stove, Washer, Refrigerator |
|
ArchitecturalStyle
|
Raised Bungalow |
|
BasementDevelopment
|
Finished |
|
BasementType
|
Full (finished) |
|
ConstructionStyleAttachment
|
Detached |
|
CoolingType
|
Central Air Conditioning |
|
ExteriorFinish
|
Brick, Vinyl Siding |
|
FireplacePresent
|
Yes |
|
FireplaceTotal
|
1 |
|
FoundationType
|
Poured Concrete |
|
HeatingFuel
|
Natural Gas |
|
HeatingType
|
Forced Air |
|
StoriesTotal
|
1 |
|
SizeInterior
|
700 - 1100 Sqft |
|
Type
|
House |
|
UtilityWater
|
Municipal Water |
Parking
Land
|
Acreage
|
No |
|
Sewer
|
Sanitary Sewer |
|
SizeDepth
|
110 Ft ,3 In |
|
SizeFrontage
|
45 Ft ,1 In |
|
SizeIrregular
|
45.1 X 110.3 Ft ; 45.13ft X110.29ft X45.13 Ft X110.29ft |
|
SizeTotalText
|
45.1 X 110.3 Ft ; 45.13ft X110.29ft X45.13 Ft X110.29ft|under 1/2 Acre |
|
ZoningDescription
|
R1-5 |
Rooms
| Level |
Type |
Length |
Width |
Dimensions |
|
Lower Level |
Recreational, Games Room |
6.83 m |
3.56 m |
6.83 m x 3.56 m |
|
Lower Level |
Bedroom 3 |
4.31 m |
3.44 m |
4.31 m x 3.44 m |
|
Lower Level |
Bedroom 4 |
3.71 m |
2.92 m |
3.71 m x 2.92 m |
|
Lower Level |
Utility Room |
3.02 m |
2.65 m |
3.02 m x 2.65 m |
|
Main Level |
Foyer |
3.78 m |
2.21 m |
3.78 m x 2.21 m |
|
Main Level |
Living Room |
5.66 m |
3.48 m |
5.66 m x 3.48 m |
|
Main Level |
Dining Room |
3.55 m |
2.83 m |
3.55 m x 2.83 m |
|
Main Level |
Kitchen |
3.41 m |
3.35 m |
3.41 m x 3.35 m |
|
Main Level |
Primary Bedroom |
3.95 m |
3.4 m |
3.95 m x 3.4 m |
|
Main Level |
Bedroom 2 |
4.1 m |
2.87 m |
4.1 m x 2.87 m |
Utilities
|
Cable
|
Available |
|
Sewer
|
Installed |
https://www.realtor.ca/real-estate/28375399/16-blanchard-crescent-london-north-north-i-north-i

