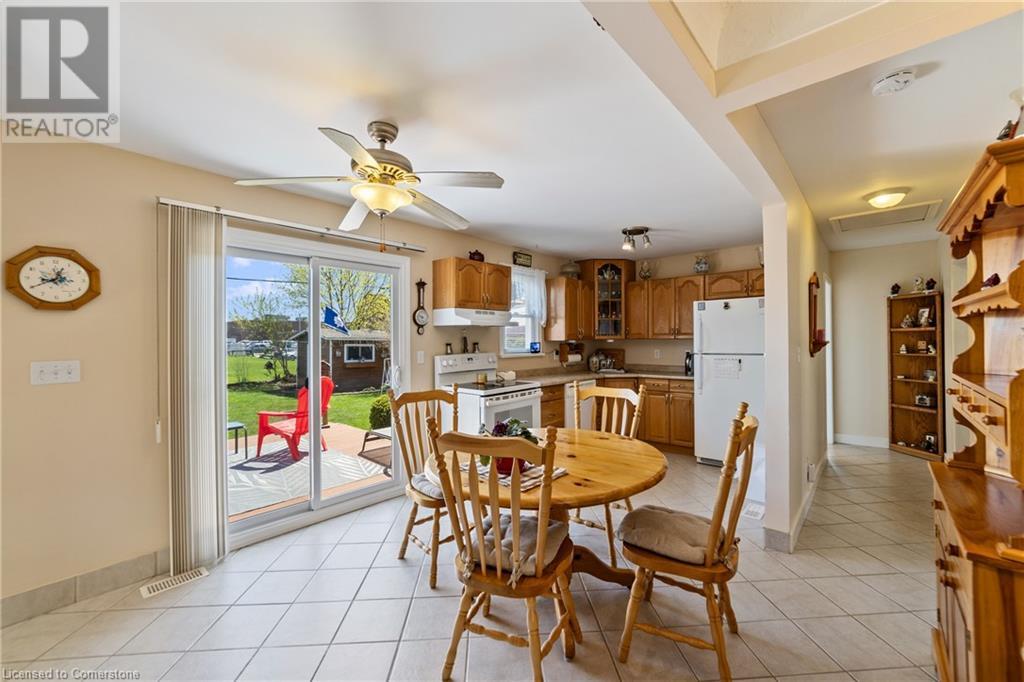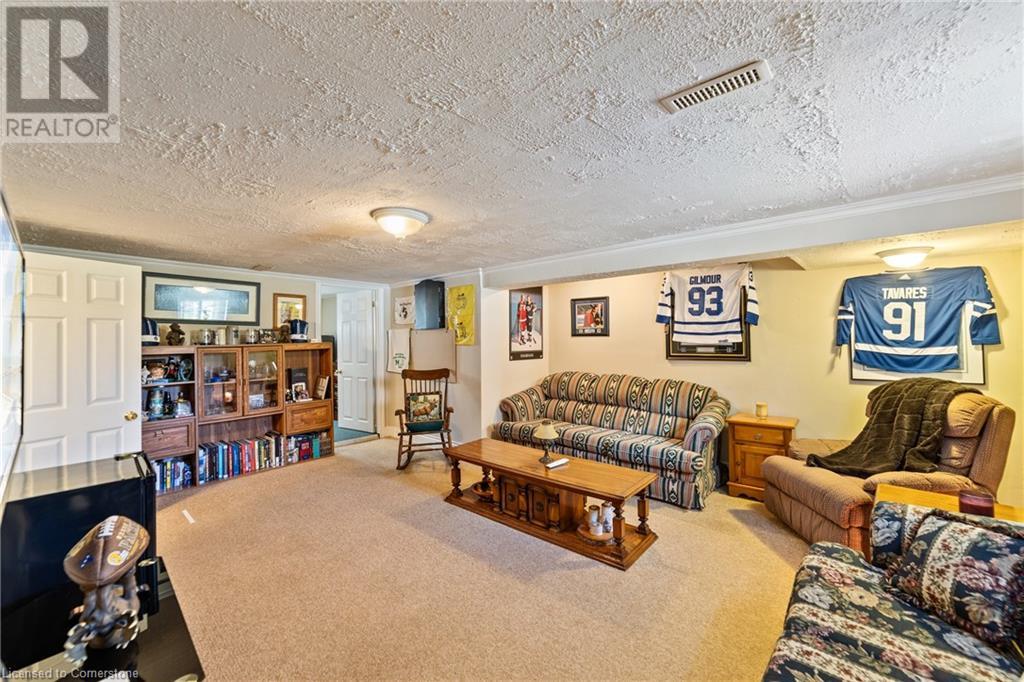3 Bedroom
2 Bathroom
1719 sqft
Bungalow
Central Air Conditioning
Forced Air
$579,900
Welcome to this beautifully maintained and lovingly cared-for two-bedroom, two-bathroom bungalow, nestled in one of the most sought-after neighborhoods in St. Catharines. From the moment you arrive, it's clear this home has been cherished—offering a warm and inviting atmosphere with thoughtful updates and immaculate upkeep throughout. Ideal for downsizers, first-time buyers, or those simply looking to enjoy single-level living in a quiet, family-friendly area, this property strikes the perfect balance between comfort and convenience. The spacious driveway accommodates up to six vehicles, with additional room to park a boat or RV—perfect for those with extra toys or visiting guests. Surrounded by mature trees, close to excellent schools, parks, and all the amenities you could need, this is more than just a home—it’s a lifestyle opportunity you won’t want to miss. (id:49269)
Property Details
|
MLS® Number
|
40723152 |
|
Property Type
|
Single Family |
|
AmenitiesNearBy
|
Park, Place Of Worship, Playground, Public Transit, Schools |
|
EquipmentType
|
Furnace, Water Heater |
|
ParkingSpaceTotal
|
6 |
|
RentalEquipmentType
|
Furnace, Water Heater |
Building
|
BathroomTotal
|
2 |
|
BedroomsAboveGround
|
2 |
|
BedroomsBelowGround
|
1 |
|
BedroomsTotal
|
3 |
|
Appliances
|
Dishwasher, Dryer, Refrigerator, Stove, Washer, Window Coverings |
|
ArchitecturalStyle
|
Bungalow |
|
BasementDevelopment
|
Finished |
|
BasementType
|
Full (finished) |
|
ConstructionStyleAttachment
|
Detached |
|
CoolingType
|
Central Air Conditioning |
|
ExteriorFinish
|
Aluminum Siding |
|
HeatingFuel
|
Natural Gas |
|
HeatingType
|
Forced Air |
|
StoriesTotal
|
1 |
|
SizeInterior
|
1719 Sqft |
|
Type
|
House |
|
UtilityWater
|
Municipal Water |
Land
|
Acreage
|
No |
|
LandAmenities
|
Park, Place Of Worship, Playground, Public Transit, Schools |
|
Sewer
|
Municipal Sewage System |
|
SizeDepth
|
125 Ft |
|
SizeFrontage
|
60 Ft |
|
SizeTotalText
|
Under 1/2 Acre |
|
ZoningDescription
|
G2, R1 |
Rooms
| Level |
Type |
Length |
Width |
Dimensions |
|
Basement |
Utility Room |
|
|
11'11'' x 27'8'' |
|
Basement |
Bedroom |
|
|
13'0'' x 12'9'' |
|
Basement |
4pc Bathroom |
|
|
Measurements not available |
|
Basement |
Recreation Room |
|
|
16'1'' x 18'2'' |
|
Main Level |
4pc Bathroom |
|
|
Measurements not available |
|
Main Level |
Primary Bedroom |
|
|
12'5'' x 13'2'' |
|
Main Level |
Bedroom |
|
|
12'5'' x 9'2'' |
|
Main Level |
Kitchen |
|
|
8'8'' x 10'5'' |
|
Main Level |
Dining Room |
|
|
8'8'' x 9'11'' |
|
Main Level |
Living Room |
|
|
15'5'' x 11'10'' |
https://www.realtor.ca/real-estate/28239918/16-brisbane-glen-st-catharines




























