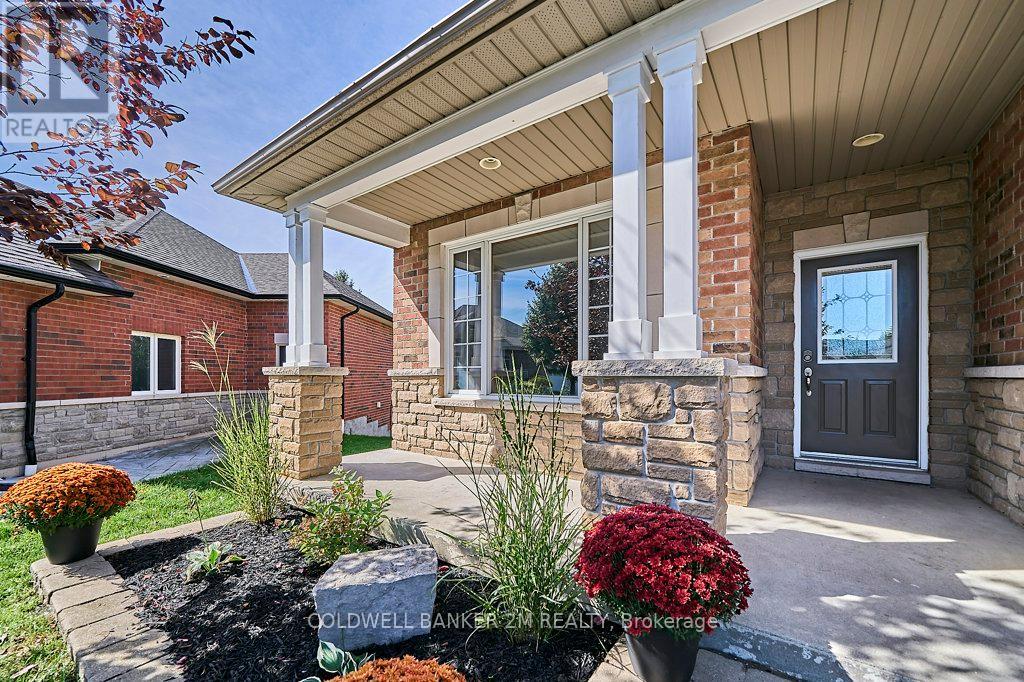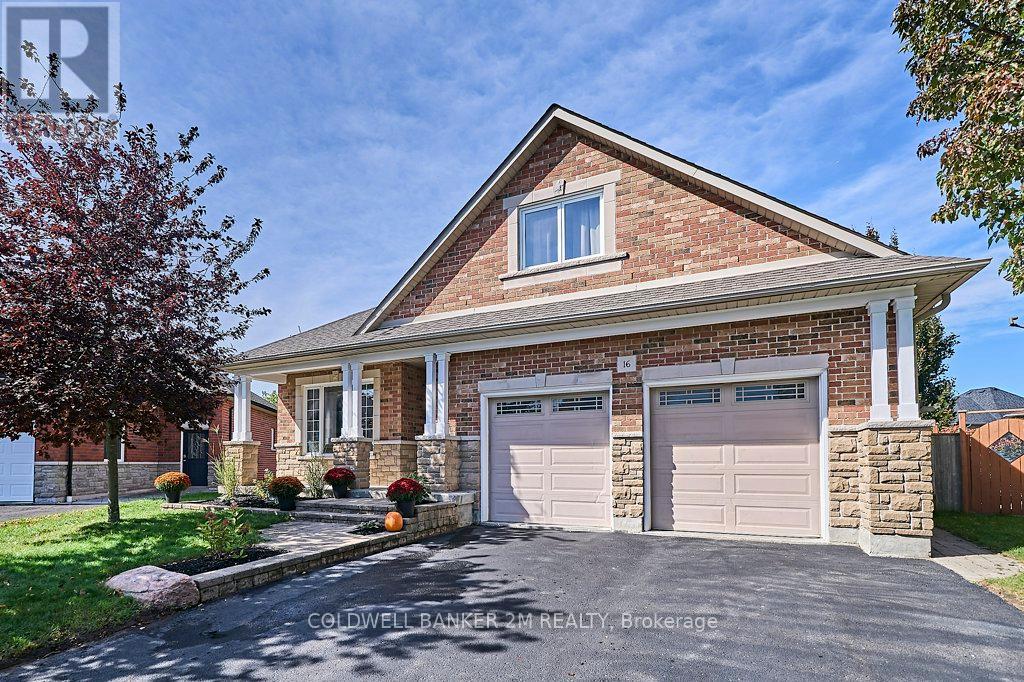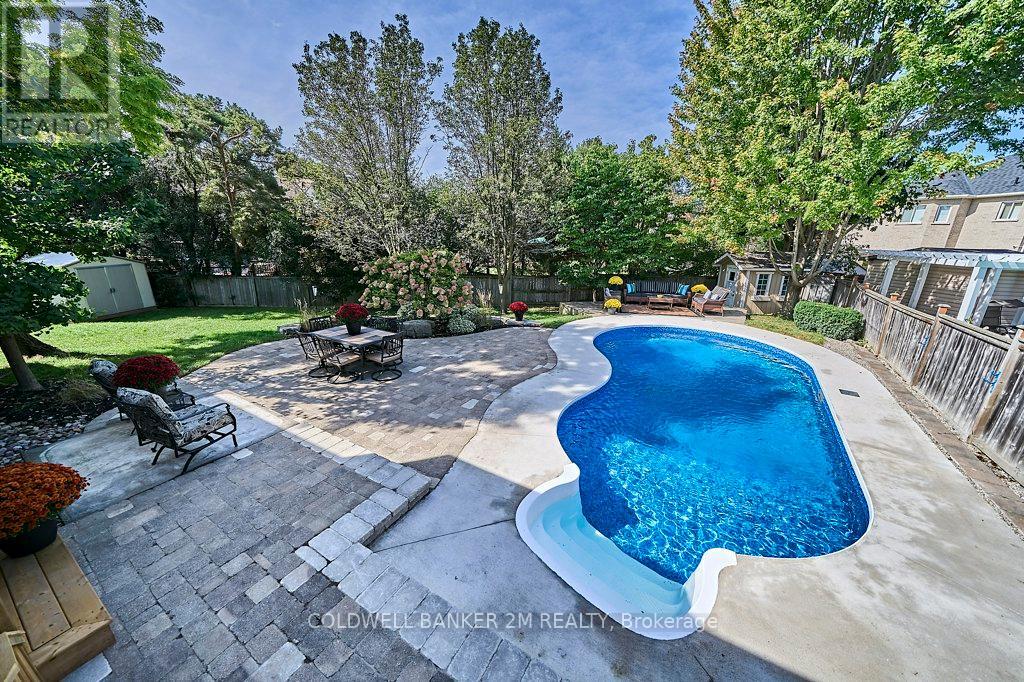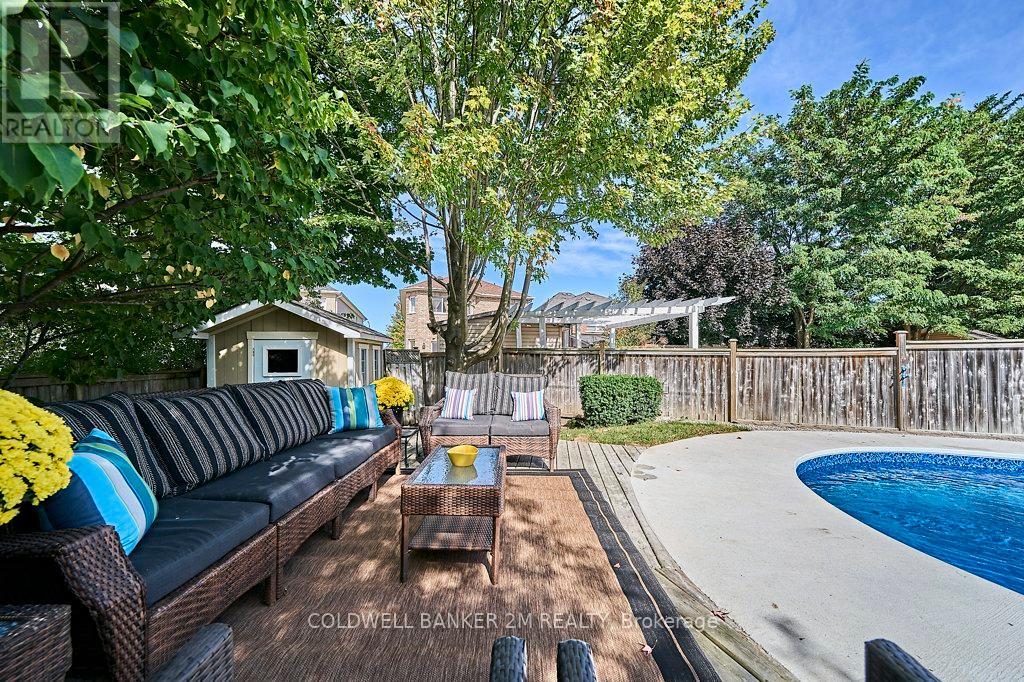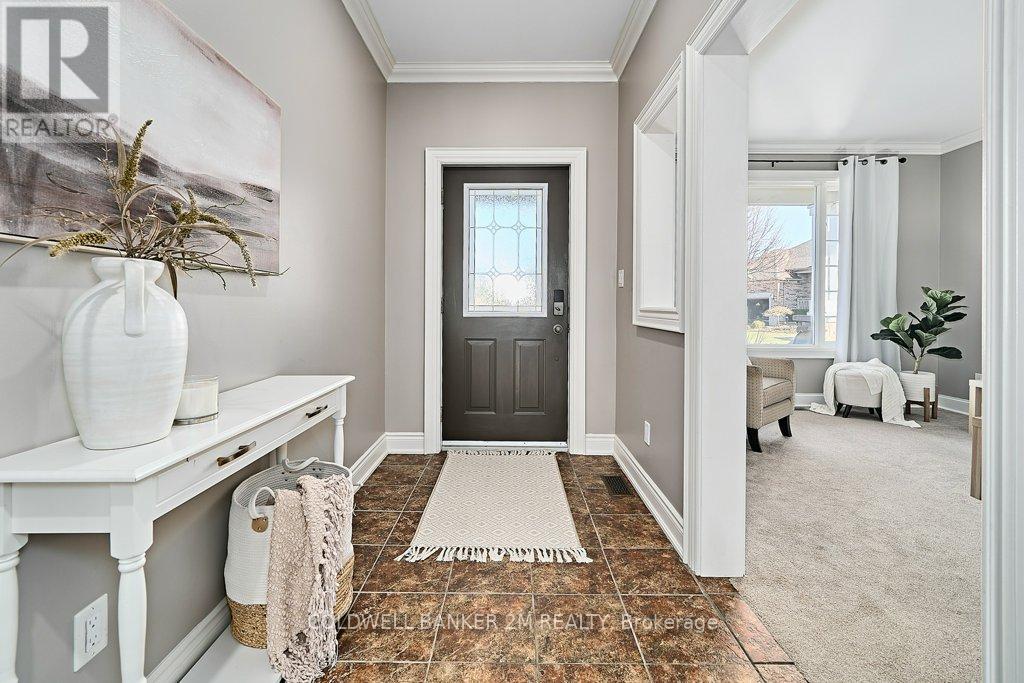6 Bedroom
3 Bathroom
2000 - 2500 sqft
Fireplace
Inground Pool
Central Air Conditioning
Forced Air
Landscaped
$1,399,000
Discover This One Of A Kind Custom Built Bungaloft Situated on a Lot and a Half on a Quiet Cul-de-Sac In Sought After North Whitby. This Executive Home Sits On A Premium Pie Shaped Lot Offering The Perfect Blend Of Comfort, Style And Space. The Main Living Area Features 9 Foot Ceilings And An Open Concept Design. The Spacious Dining Room, Great Room And Huge Custom Kitchen Complete With a Breakfast Bar, Quartz Counter Tops and Coffee Station Are Ideal For Hosting And Everyday Living. Step Outside To Your Private Backyard Oasis, Featuring An Inground Pool Surrounded By Expansive Decking - Prefect For Summer Entertaining. There's Still Plenty Of Green Space For Outdoor Games and Sports. The Basement In-law Suite Features Three Generously Sized Bedrooms And A Separate Entrance Through The Garage, Making It Ideal For Multi-Generational Living The 400 Square Foot Bungaloft Is Perfect For A Bedroom, Art Studio or Just An Extra Playroom For The Kids. The Double Car Garage Features A Walk-Up From The Basement, A Workshop Area & Tons Of Space! This Executive Home Combines Practicality With Elegance In A Truly Desirable Location. Close To Highways, Shopping, Schools, Bus Routes And Churches. (id:49269)
Property Details
|
MLS® Number
|
E12100310 |
|
Property Type
|
Single Family |
|
Community Name
|
Rolling Acres |
|
Features
|
Flat Site, In-law Suite |
|
ParkingSpaceTotal
|
6 |
|
PoolType
|
Inground Pool |
|
Structure
|
Deck, Patio(s), Porch |
Building
|
BathroomTotal
|
3 |
|
BedroomsAboveGround
|
3 |
|
BedroomsBelowGround
|
3 |
|
BedroomsTotal
|
6 |
|
Amenities
|
Fireplace(s) |
|
Appliances
|
Central Vacuum, Garage Door Opener Remote(s), Dishwasher, Dryer, Stove, Washer, Refrigerator |
|
BasementFeatures
|
Apartment In Basement, Separate Entrance |
|
BasementType
|
N/a |
|
ConstructionStatus
|
Insulation Upgraded |
|
ConstructionStyleAttachment
|
Detached |
|
CoolingType
|
Central Air Conditioning |
|
ExteriorFinish
|
Brick, Stone |
|
FireplacePresent
|
Yes |
|
FireplaceTotal
|
1 |
|
FlooringType
|
Vinyl, Hardwood |
|
FoundationType
|
Concrete |
|
HeatingFuel
|
Natural Gas |
|
HeatingType
|
Forced Air |
|
StoriesTotal
|
2 |
|
SizeInterior
|
2000 - 2500 Sqft |
|
Type
|
House |
|
UtilityWater
|
Municipal Water |
Parking
Land
|
Acreage
|
No |
|
LandscapeFeatures
|
Landscaped |
|
Sewer
|
Septic System |
|
SizeDepth
|
167 Ft |
|
SizeFrontage
|
27 Ft ,9 In |
|
SizeIrregular
|
27.8 X 167 Ft ; 166.98(n), 107.01(s), 113.18 Back (w) |
|
SizeTotalText
|
27.8 X 167 Ft ; 166.98(n), 107.01(s), 113.18 Back (w) |
Rooms
| Level |
Type |
Length |
Width |
Dimensions |
|
Basement |
Bedroom 4 |
5.25 m |
4.41 m |
5.25 m x 4.41 m |
|
Basement |
Bedroom 5 |
4.26 m |
4.25 m |
4.26 m x 4.25 m |
|
Basement |
Bedroom |
4.25 m |
3.97 m |
4.25 m x 3.97 m |
|
Basement |
Kitchen |
7.29 m |
5.03 m |
7.29 m x 5.03 m |
|
Basement |
Family Room |
7.29 m |
5.03 m |
7.29 m x 5.03 m |
|
Basement |
Dining Room |
7.29 m |
4.41 m |
7.29 m x 4.41 m |
|
Main Level |
Kitchen |
7.68 m |
6.42 m |
7.68 m x 6.42 m |
|
Main Level |
Great Room |
7.68 m |
6.42 m |
7.68 m x 6.42 m |
|
Main Level |
Dining Room |
7.68 m |
6.42 m |
7.68 m x 6.42 m |
|
Main Level |
Living Room |
5.42 m |
3.59 m |
5.42 m x 3.59 m |
|
Main Level |
Primary Bedroom |
4.89 m |
3.64 m |
4.89 m x 3.64 m |
|
Main Level |
Bedroom 2 |
3.64 m |
3.62 m |
3.64 m x 3.62 m |
|
Upper Level |
Bedroom 3 |
5.55 m |
4.89 m |
5.55 m x 4.89 m |
https://www.realtor.ca/real-estate/28206851/16-burgundy-court-whitby-rolling-acres-rolling-acres

