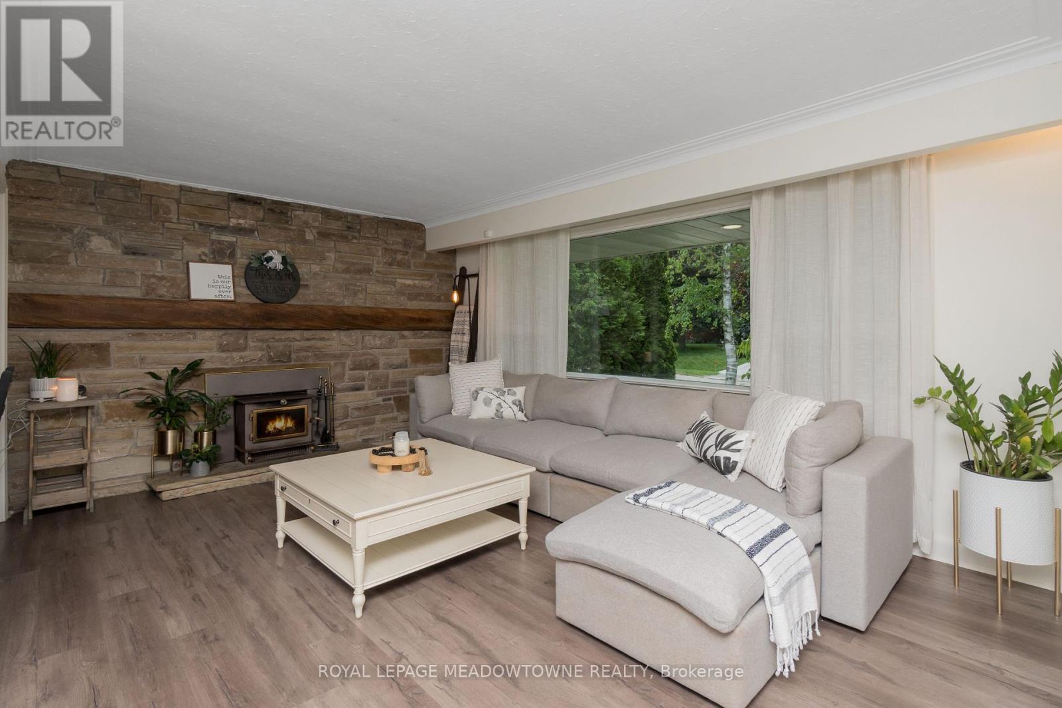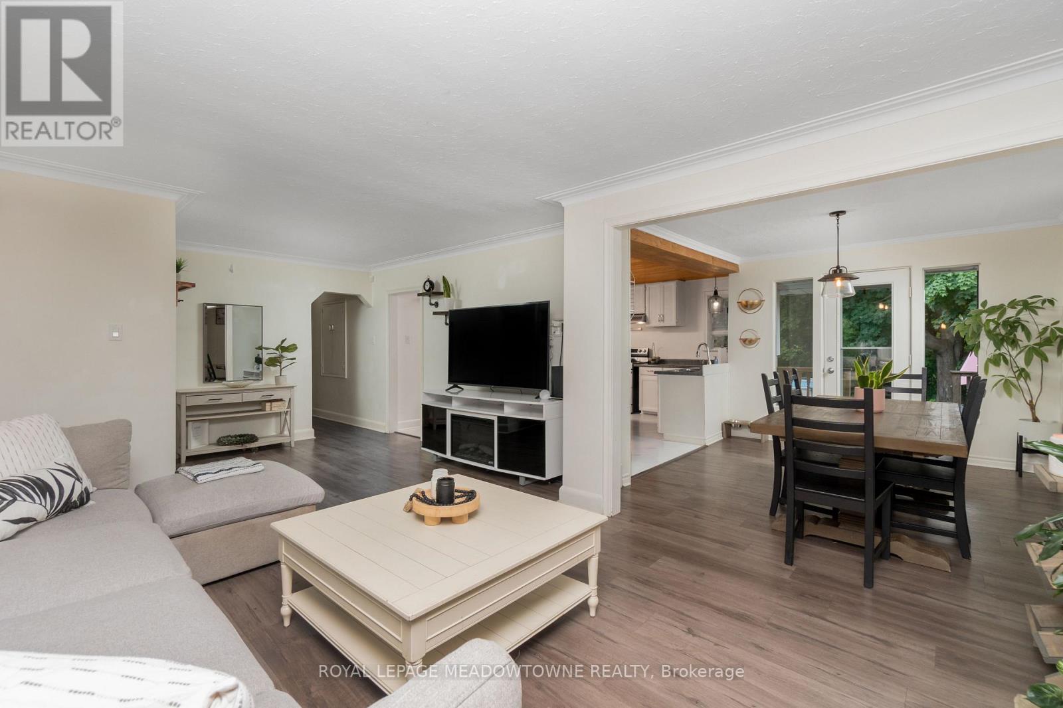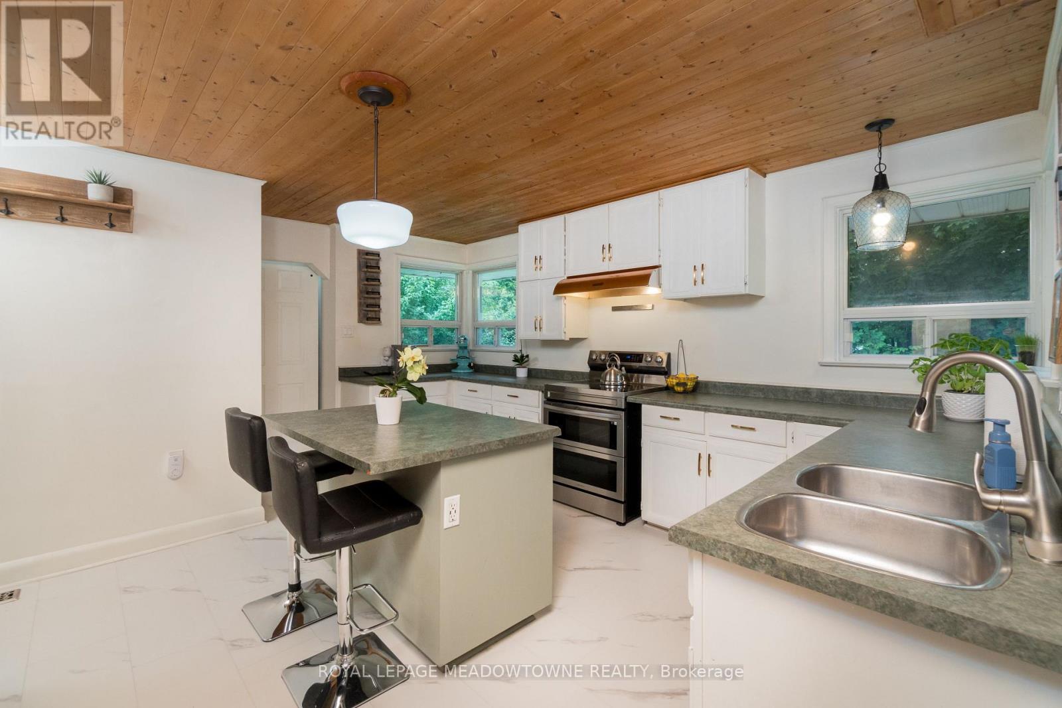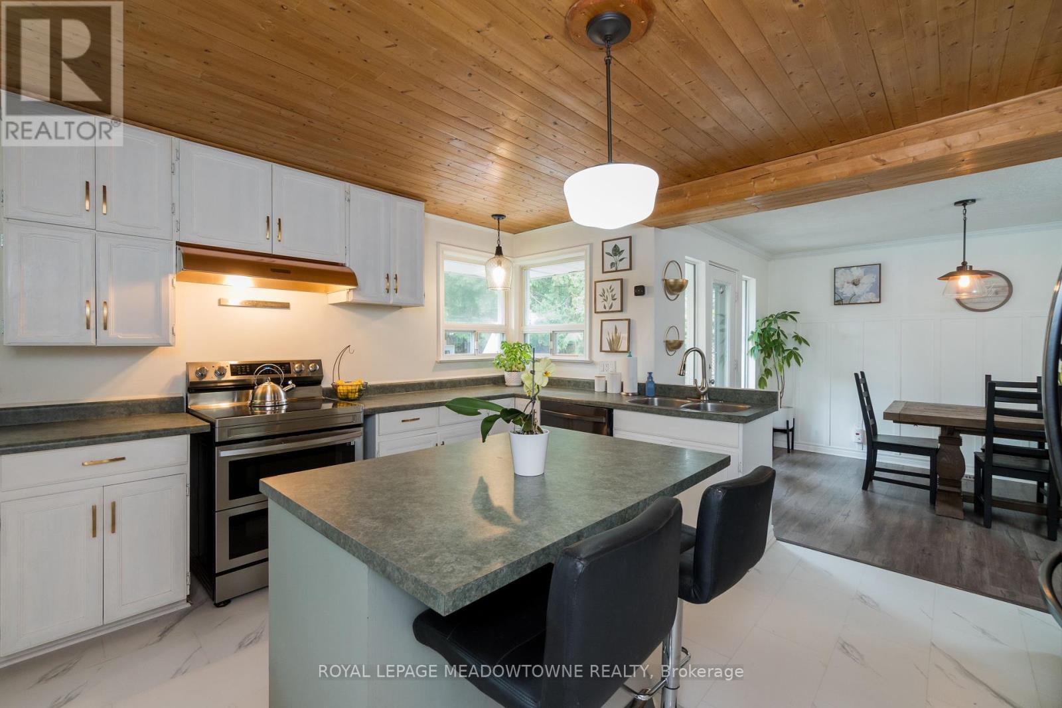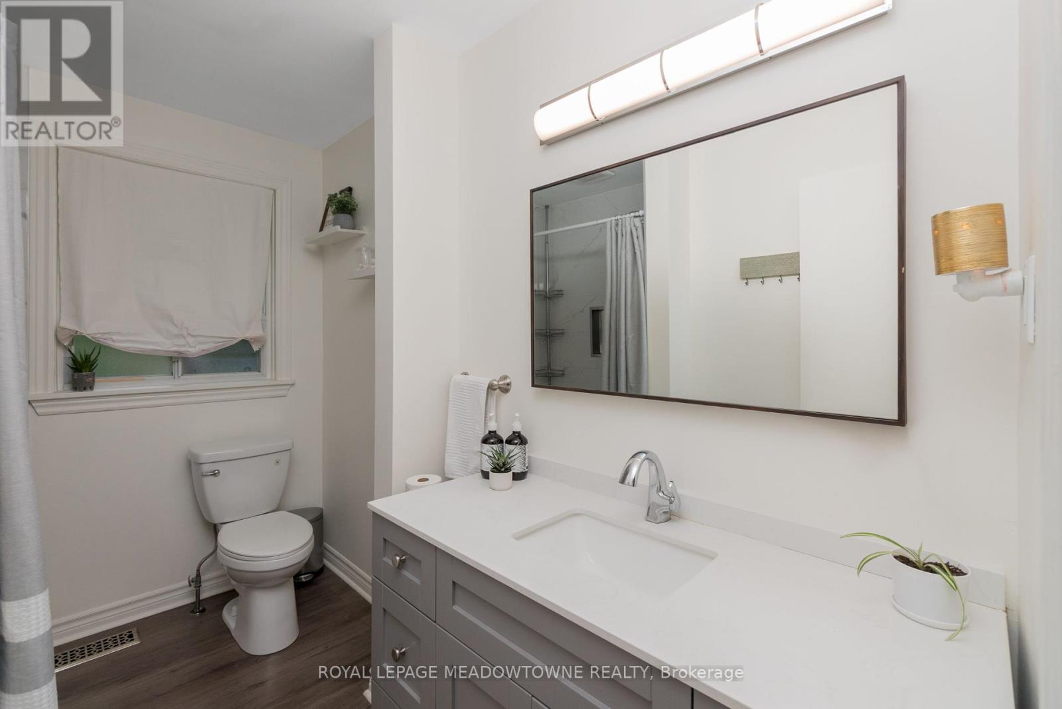5 Bedroom
2 Bathroom
1100 - 1500 sqft
Bungalow
Fireplace
Central Air Conditioning
Forced Air
$925,000
Tucked away on a quiet, tree-lined street just a short stroll from downtown Erin, this charming 5-bedroom home is the perfect place to settle in and make lasting memories. Step inside to discover a bright, open-concept layout designed for modern family living. The spacious, private backyard, surrounded by mature trees, offers an ideal setting for everything from relaxed family time to lively outdoor entertaining. On the main floor, you'll find three generously sized bedrooms, while the lower level adds two more, giving everyone their own space. A large recreation room provides a comfortable spot for movie nights, game days, or hosting friends and family. The living room shines with a cozy fireplace feature wall, adding warmth and character. The dining area is built for gatherings, with a walkout to the deck and backyard, creating a seamless indoor-outdoor flow. The well-appointed kitchen features a central island and a window overlooking the yardperfect for meal prep with a view. With its blend of comfort, space, and location, this home offers everything you need in a welcoming, family-friendly neighbourhood. (id:49269)
Property Details
|
MLS® Number
|
X12116549 |
|
Property Type
|
Single Family |
|
Community Name
|
Erin |
|
ParkingSpaceTotal
|
3 |
Building
|
BathroomTotal
|
2 |
|
BedroomsAboveGround
|
3 |
|
BedroomsBelowGround
|
2 |
|
BedroomsTotal
|
5 |
|
Appliances
|
Dishwasher, Dryer, Stove, Washer, Refrigerator |
|
ArchitecturalStyle
|
Bungalow |
|
BasementDevelopment
|
Finished |
|
BasementType
|
N/a (finished) |
|
ConstructionStyleAttachment
|
Detached |
|
CoolingType
|
Central Air Conditioning |
|
ExteriorFinish
|
Stone |
|
FireplacePresent
|
Yes |
|
FlooringType
|
Laminate, Tile |
|
FoundationType
|
Block |
|
HeatingFuel
|
Natural Gas |
|
HeatingType
|
Forced Air |
|
StoriesTotal
|
1 |
|
SizeInterior
|
1100 - 1500 Sqft |
|
Type
|
House |
|
UtilityWater
|
Municipal Water |
Parking
Land
|
Acreage
|
No |
|
Sewer
|
Septic System |
|
SizeDepth
|
100 Ft |
|
SizeFrontage
|
91 Ft |
|
SizeIrregular
|
91 X 100 Ft |
|
SizeTotalText
|
91 X 100 Ft |
Rooms
| Level |
Type |
Length |
Width |
Dimensions |
|
Lower Level |
Recreational, Games Room |
10.91 m |
3.98 m |
10.91 m x 3.98 m |
|
Lower Level |
Bedroom 4 |
4.08 m |
3.56 m |
4.08 m x 3.56 m |
|
Lower Level |
Bedroom 5 |
3.52 m |
3.3 m |
3.52 m x 3.3 m |
|
Main Level |
Living Room |
7.03 m |
4.33 m |
7.03 m x 4.33 m |
|
Main Level |
Dining Room |
3.52 m |
2.98 m |
3.52 m x 2.98 m |
|
Main Level |
Kitchen |
5 m |
4.39 m |
5 m x 4.39 m |
|
Main Level |
Primary Bedroom |
4.02 m |
3.99 m |
4.02 m x 3.99 m |
|
Main Level |
Bedroom 2 |
3.99 m |
2.71 m |
3.99 m x 2.71 m |
|
Main Level |
Bedroom 3 |
3.86 m |
2 m |
3.86 m x 2 m |
https://www.realtor.ca/real-estate/28243673/16-carberry-street-erin-erin








