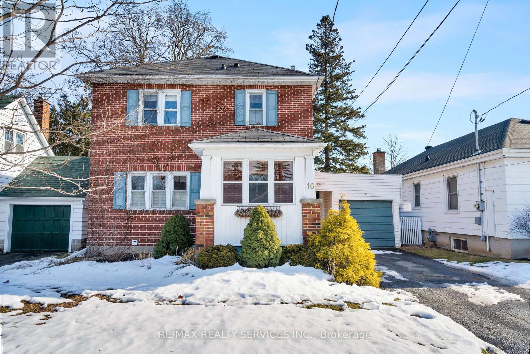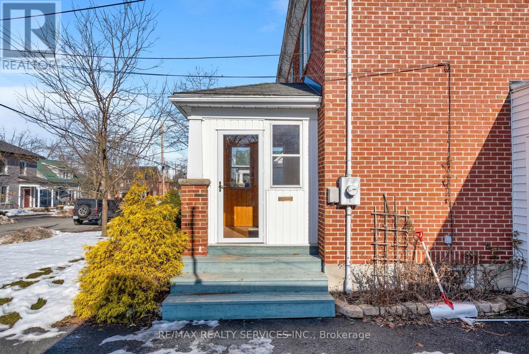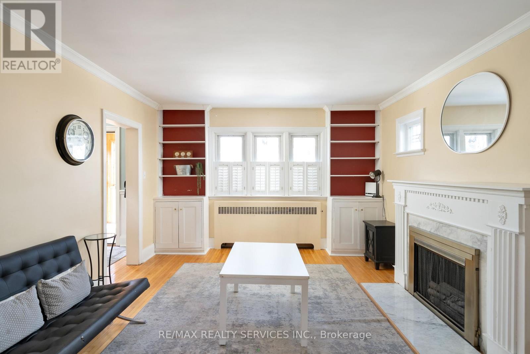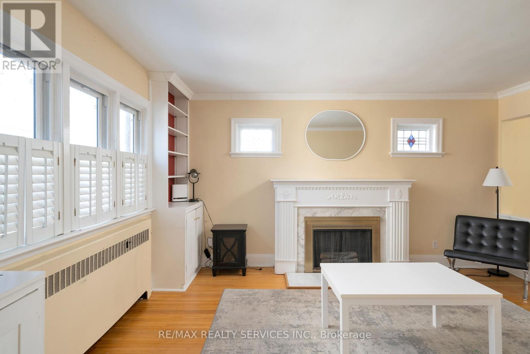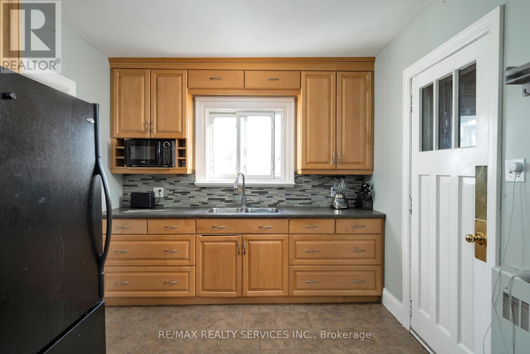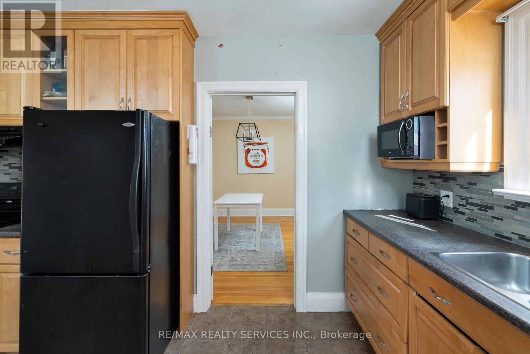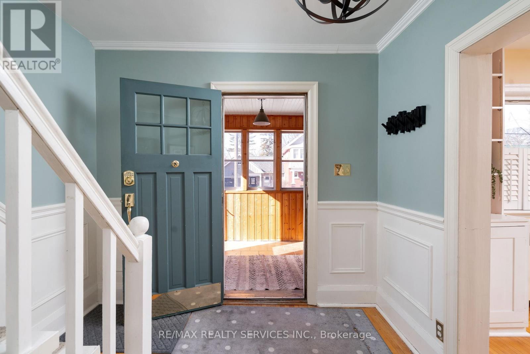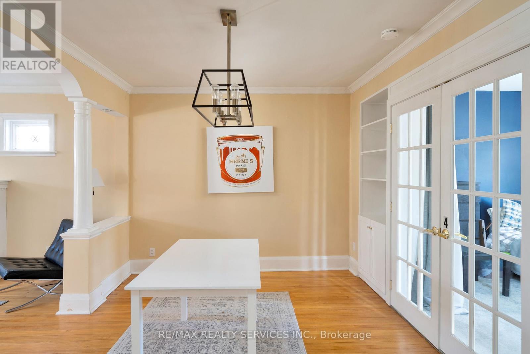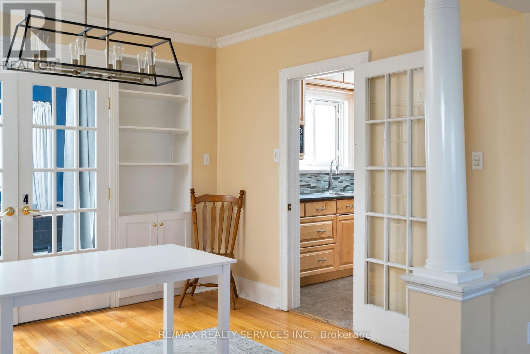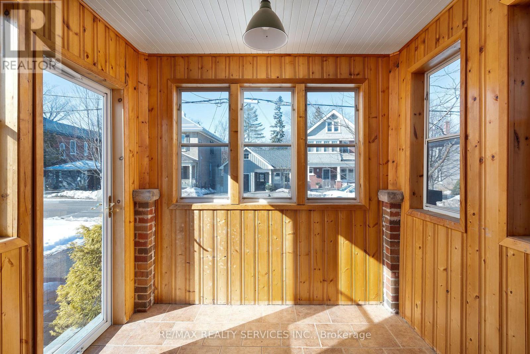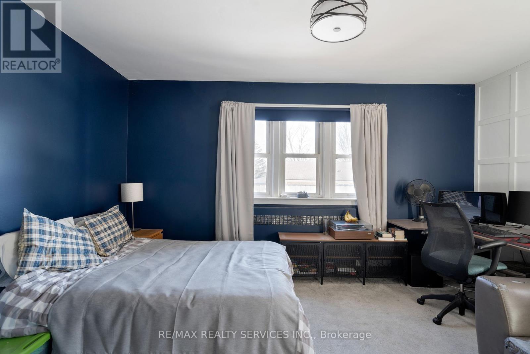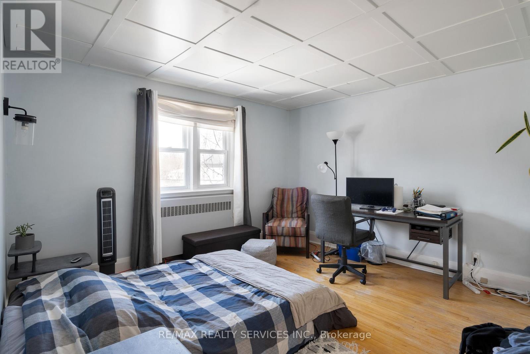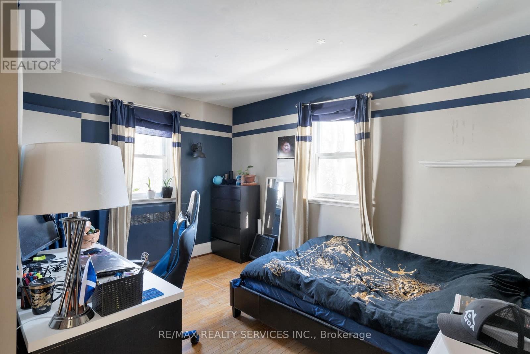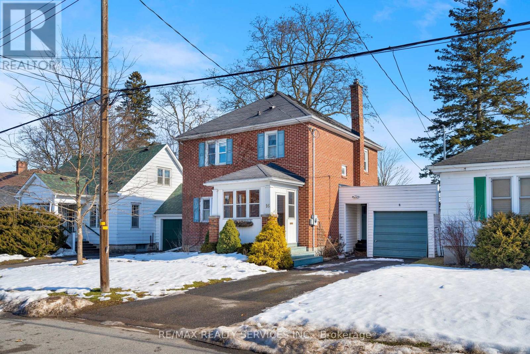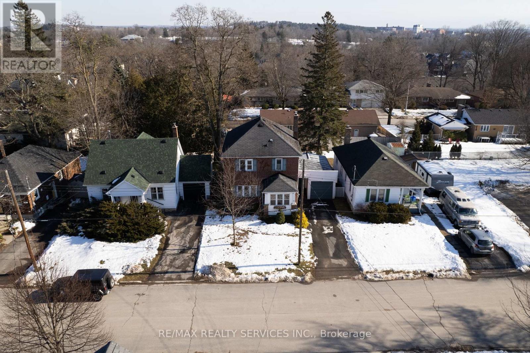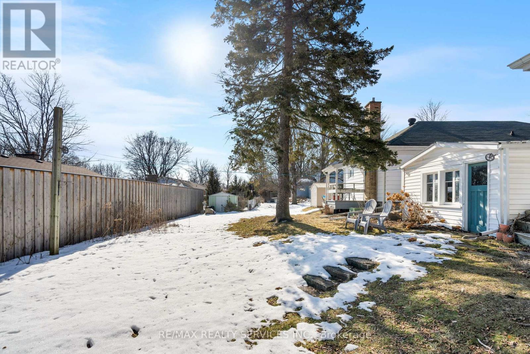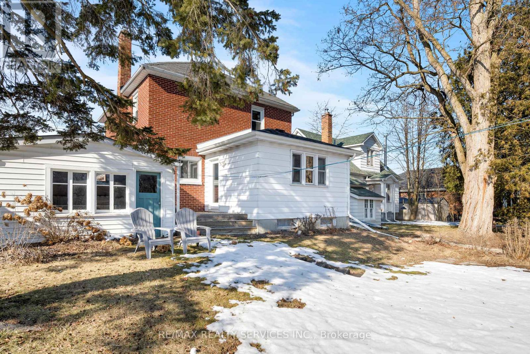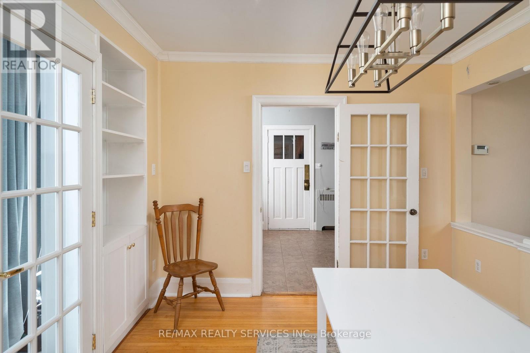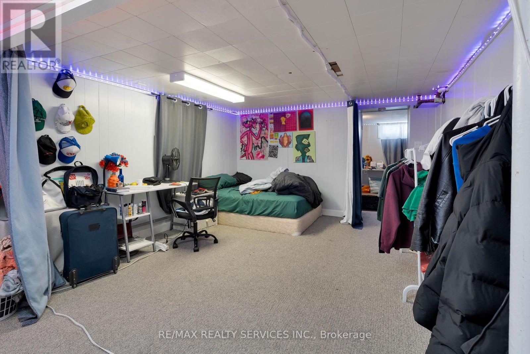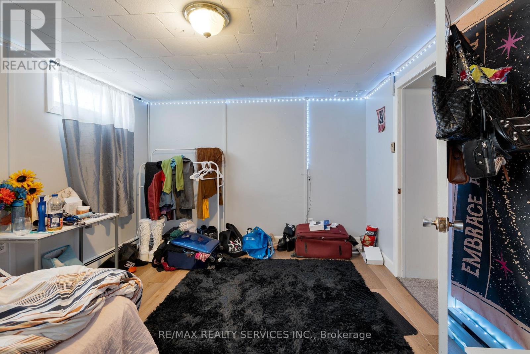5 Bedroom
2 Bathroom
Fireplace
Hot Water Radiator Heat
$799,900
Location Location!! Nestled in the sought after Teachers College Area and close to Trent University, this residence offers a prime location for individuals dedicated to academic pursuits. This charming house has a great layout & features hdwd flring thruout. Open concept LR/DR w/cozy electric F/P, crown moulding, B/I bookcases & decorative columns leading to dining area. Dble french doors to main flr Den/Office with a W/O to backyard deck. Eat-in kitchen features ceramic flr & backsplash, access to bsmt. Large primary bdrm overlooks front yard. Generous sized bdrms. Fin bsmt w/2 spacious bdrms, 3pce bath & laundry area - huge potential for your family's needs. Backyard deck & room for the kids to play. Garage access to backyard. Enclosed front porch/mud room taking you to the inviting front foyer. **** EXTRAS **** Location is everything in this charming home & is located close to schools, transit, shopping, parks & so much more. New sewer line. (id:49269)
Property Details
|
MLS® Number
|
X8063916 |
|
Property Type
|
Single Family |
|
Community Name
|
Northcrest |
|
Parking Space Total
|
3 |
Building
|
Bathroom Total
|
2 |
|
Bedrooms Above Ground
|
3 |
|
Bedrooms Below Ground
|
2 |
|
Bedrooms Total
|
5 |
|
Basement Development
|
Finished |
|
Basement Type
|
N/a (finished) |
|
Construction Style Attachment
|
Detached |
|
Exterior Finish
|
Brick |
|
Fireplace Present
|
Yes |
|
Heating Fuel
|
Natural Gas |
|
Heating Type
|
Hot Water Radiator Heat |
|
Stories Total
|
2 |
|
Type
|
House |
Parking
Land
|
Acreage
|
No |
|
Size Irregular
|
45 X 100 Ft |
|
Size Total Text
|
45 X 100 Ft |
Rooms
| Level |
Type |
Length |
Width |
Dimensions |
|
Second Level |
Primary Bedroom |
4.17 m |
3.96 m |
4.17 m x 3.96 m |
|
Second Level |
Bedroom 2 |
3.91 m |
3.96 m |
3.91 m x 3.96 m |
|
Second Level |
Bedroom 3 |
3.02 m |
2.95 m |
3.02 m x 2.95 m |
|
Basement |
Bedroom |
5.56 m |
4.11 m |
5.56 m x 4.11 m |
|
Basement |
Bedroom |
4.29 m |
3.25 m |
4.29 m x 3.25 m |
|
Main Level |
Kitchen |
4.09 m |
2.92 m |
4.09 m x 2.92 m |
|
Main Level |
Living Room |
4.88 m |
4.11 m |
4.88 m x 4.11 m |
|
Main Level |
Dining Room |
4.11 m |
3.38 m |
4.11 m x 3.38 m |
|
Main Level |
Den |
5 m |
3.91 m |
5 m x 3.91 m |
https://www.realtor.ca/real-estate/26508728/16-conger-st-peterborough-northcrest

