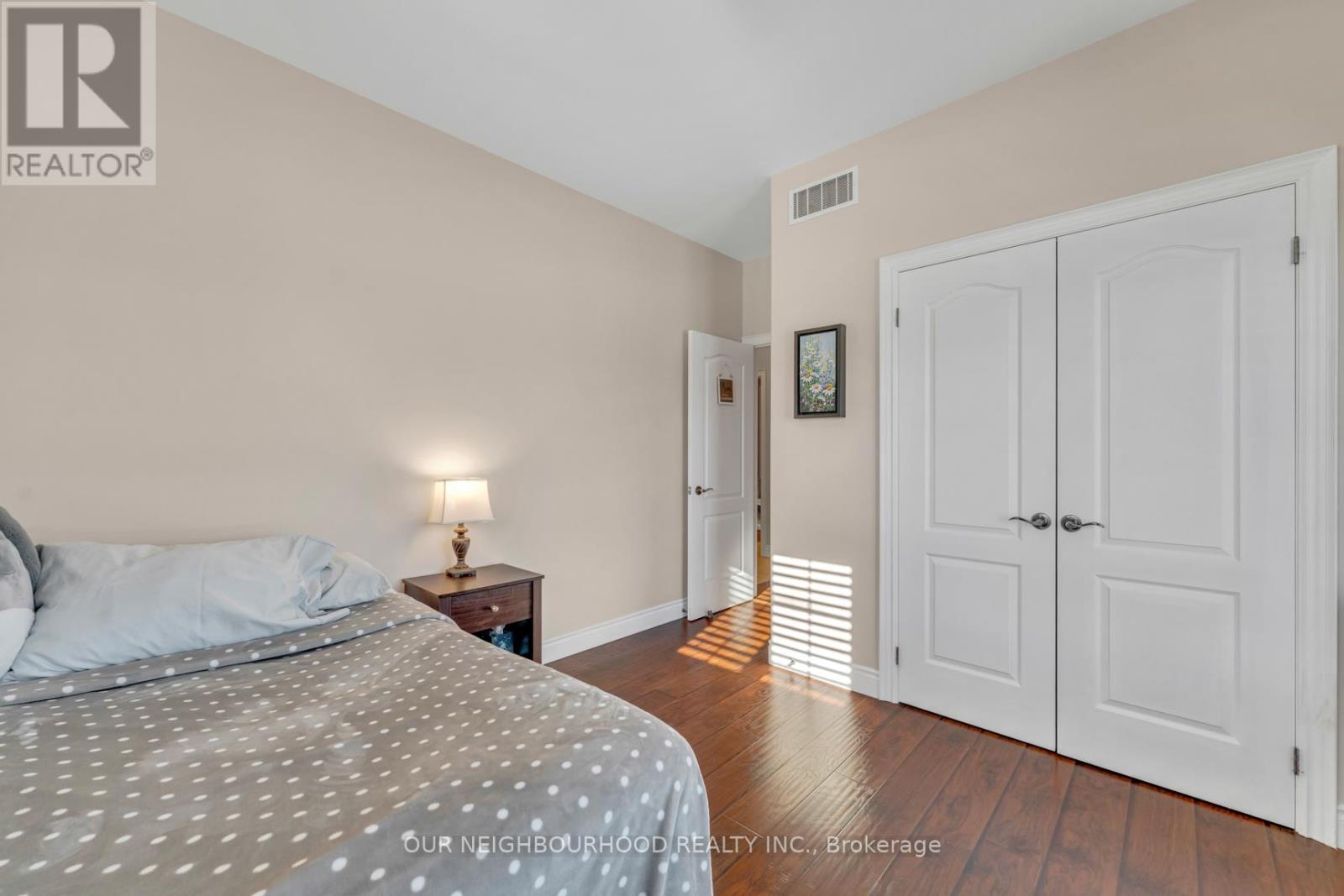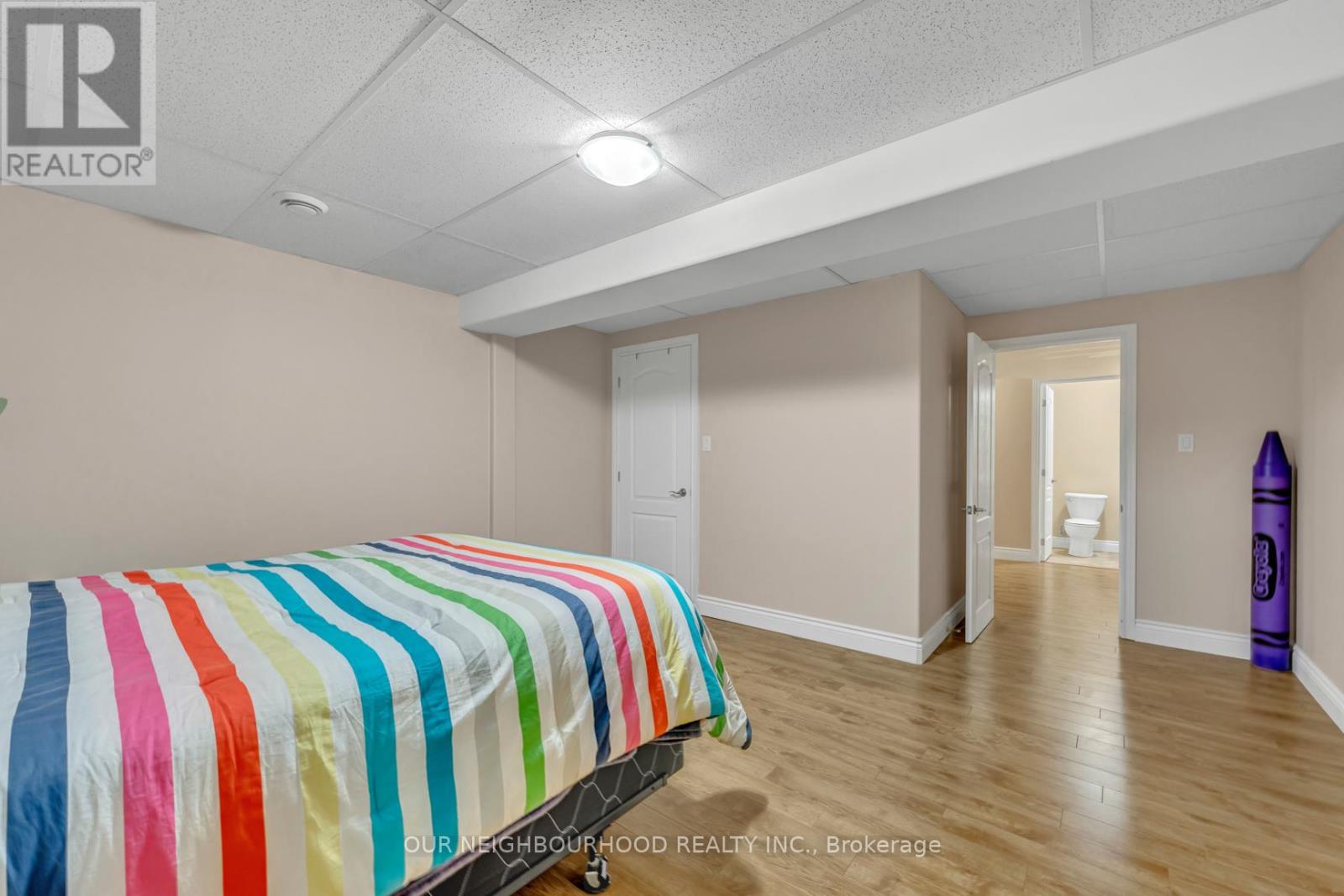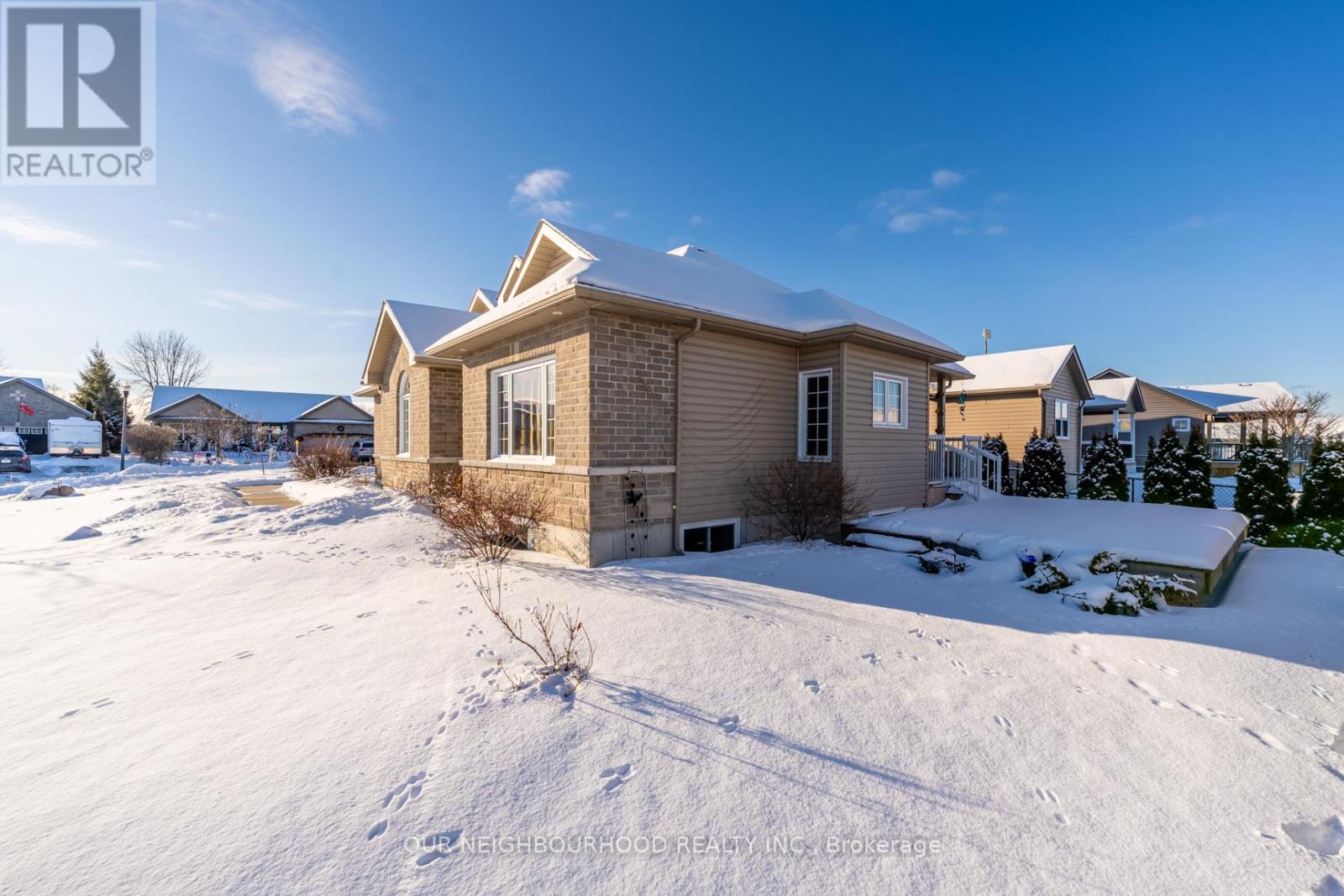4 Bedroom
3 Bathroom
1100 - 1500 sqft
Bungalow
Central Air Conditioning
Forced Air
$729,000
This beautifully maintained bungalow, offers the perfect blend of comfort and modern living in the heart of Colborne. Nestled in a desirable neighbourhood on a corner lot, this property provides a welcoming atmosphere and convenient access to the 401 and downtown amenities. The spacious main floor features an open-concept kitchen and living area, ideal for both everyday living and entertaining. Step outside to a charming deck, ideal for enjoying the outdoors. With three well-sized bedrooms on the main floor, including a primary suite with its own ensuite bathroom, this home is designed for easy living.The fully finished basement extends the living space with an additional bedroom, a three-piece bathroom, and plenty of room for family and friends. Whether you're looking for a family home or a place to settle into a peaceful community, this property offers the perfect opportunity to enjoy the best of both comfort and convenience. (id:49269)
Property Details
|
MLS® Number
|
X11964740 |
|
Property Type
|
Single Family |
|
Community Name
|
Colborne |
|
ParkingSpaceTotal
|
8 |
Building
|
BathroomTotal
|
3 |
|
BedroomsAboveGround
|
3 |
|
BedroomsBelowGround
|
1 |
|
BedroomsTotal
|
4 |
|
Age
|
6 To 15 Years |
|
Appliances
|
Water Heater, Dishwasher, Dryer, Microwave, Stove, Washer, Window Coverings, Refrigerator |
|
ArchitecturalStyle
|
Bungalow |
|
BasementDevelopment
|
Finished |
|
BasementType
|
Full (finished) |
|
ConstructionStyleAttachment
|
Detached |
|
CoolingType
|
Central Air Conditioning |
|
ExteriorFinish
|
Brick, Vinyl Siding |
|
FoundationType
|
Concrete |
|
HeatingFuel
|
Natural Gas |
|
HeatingType
|
Forced Air |
|
StoriesTotal
|
1 |
|
SizeInterior
|
1100 - 1500 Sqft |
|
Type
|
House |
|
UtilityWater
|
Municipal Water |
Parking
Land
|
Acreage
|
No |
|
Sewer
|
Sanitary Sewer |
|
SizeDepth
|
103 Ft ,7 In |
|
SizeFrontage
|
65 Ft ,7 In |
|
SizeIrregular
|
65.6 X 103.6 Ft |
|
SizeTotalText
|
65.6 X 103.6 Ft |
Rooms
| Level |
Type |
Length |
Width |
Dimensions |
|
Lower Level |
Recreational, Games Room |
10.31 m |
9.98 m |
10.31 m x 9.98 m |
|
Lower Level |
Bedroom 4 |
4.95 m |
3.43 m |
4.95 m x 3.43 m |
|
Main Level |
Living Room |
4.06 m |
4.17 m |
4.06 m x 4.17 m |
|
Main Level |
Kitchen |
3.24 m |
3.21 m |
3.24 m x 3.21 m |
|
Main Level |
Dining Room |
2.36 m |
2.64 m |
2.36 m x 2.64 m |
|
Main Level |
Primary Bedroom |
4.27 m |
3.53 m |
4.27 m x 3.53 m |
|
Main Level |
Bedroom 2 |
4.24 m |
3.44 m |
4.24 m x 3.44 m |
|
Main Level |
Bedroom 3 |
2.87 m |
3.05 m |
2.87 m x 3.05 m |
|
Main Level |
Foyer |
2.48 m |
1.91 m |
2.48 m x 1.91 m |
https://www.realtor.ca/real-estate/27896497/16-cortland-crescent-cramahe-colborne-colborne











































