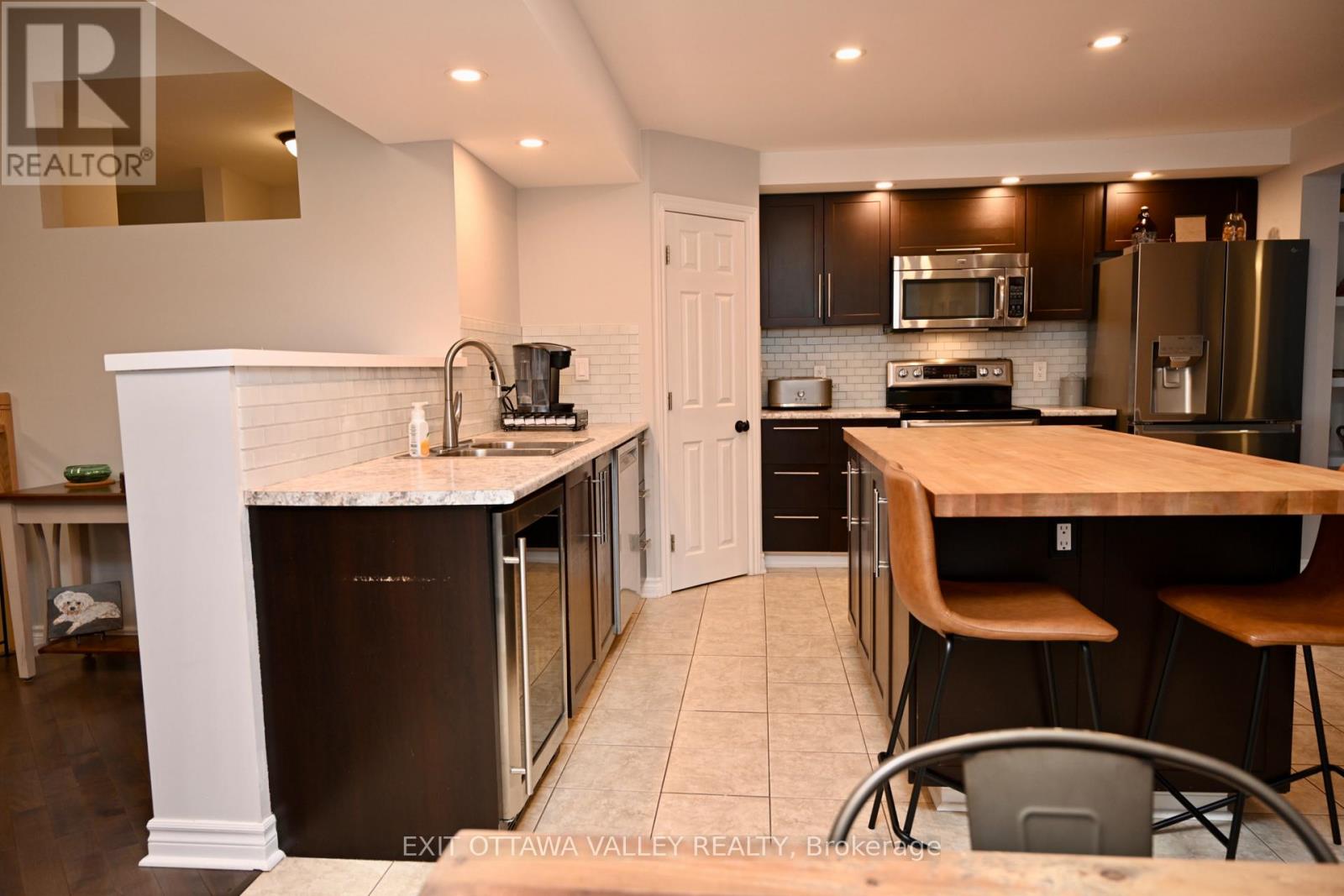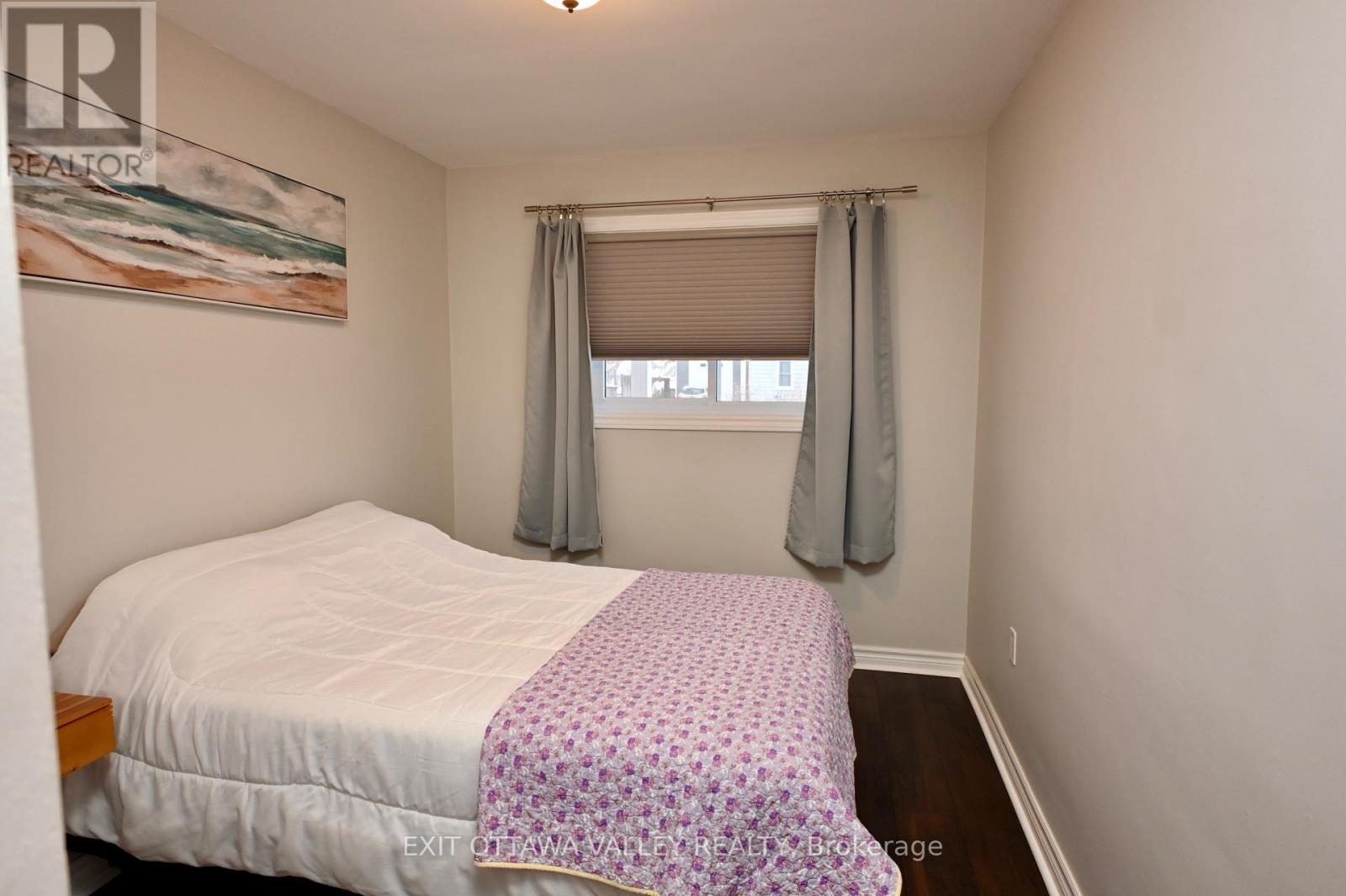5 Bedroom
3 Bathroom
1500 - 2000 sqft
Bungalow
Fireplace
Central Air Conditioning
Forced Air
$539,900
This stunning home has absolutely everything your family needs and more! With 5 spacious bedrooms and 2.5 baths, theres plenty of room for everyone. The open-concept main floor features a large kitchen island, perfect for meal prep or gathering with loved ones, and loads of storage to keep everything organized. The large family room is ideal for relaxing and entertaining, with two of the three living rooms offering cozy gas fireplaces that add warmth and ambiance throughout the home. The insulated and heated garage is a great bonus that flows from the two cars at the front to a single garage door out the back into the yard. The fully spray-foamed finished basement provides extra living space, whether you use it as a recreation room, home office, or anything else you can imagine. The fully fenced backyard offers a private, secure area for kids and pets to play, with raised beds along the fence line and a great storage shed for all your gardening. While the concrete driveway adds durability and curb appeal. Situated on a quiet street in a family-oriented neighborhood, this home is within walking distance to a park, school, and shopping, making it the ideal location for your family. This home is move-in ready and waiting for you to make it your own! (id:49269)
Property Details
|
MLS® Number
|
X12057283 |
|
Property Type
|
Single Family |
|
Community Name
|
581 - Beachburg |
|
ParkingSpaceTotal
|
5 |
Building
|
BathroomTotal
|
3 |
|
BedroomsAboveGround
|
3 |
|
BedroomsBelowGround
|
2 |
|
BedroomsTotal
|
5 |
|
Age
|
51 To 99 Years |
|
Amenities
|
Fireplace(s) |
|
Appliances
|
Water Heater, Blinds, Dishwasher, Dryer, Hood Fan, Microwave, Stove, Washer, Refrigerator |
|
ArchitecturalStyle
|
Bungalow |
|
BasementDevelopment
|
Finished |
|
BasementType
|
Full (finished) |
|
ConstructionStatus
|
Insulation Upgraded |
|
ConstructionStyleAttachment
|
Detached |
|
CoolingType
|
Central Air Conditioning |
|
ExteriorFinish
|
Stone, Brick |
|
FireplacePresent
|
Yes |
|
FireplaceTotal
|
2 |
|
FoundationType
|
Block |
|
HalfBathTotal
|
1 |
|
HeatingFuel
|
Natural Gas |
|
HeatingType
|
Forced Air |
|
StoriesTotal
|
1 |
|
SizeInterior
|
1500 - 2000 Sqft |
|
Type
|
House |
|
UtilityWater
|
Municipal Water |
Parking
Land
|
Acreage
|
No |
|
Sewer
|
Septic System |
|
SizeDepth
|
147354 Ft |
|
SizeFrontage
|
73 Ft ,10 In |
|
SizeIrregular
|
73.9 X 147354 Ft |
|
SizeTotalText
|
73.9 X 147354 Ft |
Rooms
| Level |
Type |
Length |
Width |
Dimensions |
|
Lower Level |
Bedroom 5 |
4.17 m |
3.9 m |
4.17 m x 3.9 m |
|
Lower Level |
Bathroom |
2.72 m |
2.37 m |
2.72 m x 2.37 m |
|
Lower Level |
Utility Room |
3.46 m |
7.8 m |
3.46 m x 7.8 m |
|
Lower Level |
Recreational, Games Room |
4.67 m |
5.66 m |
4.67 m x 5.66 m |
|
Lower Level |
Bedroom 4 |
4.16 m |
3.82 m |
4.16 m x 3.82 m |
|
Main Level |
Living Room |
6.46 m |
4.02 m |
6.46 m x 4.02 m |
|
Main Level |
Other |
2.12 m |
1.78 m |
2.12 m x 1.78 m |
|
Main Level |
Kitchen |
6.45 m |
4.21 m |
6.45 m x 4.21 m |
|
Main Level |
Primary Bedroom |
3.35 m |
4.02 m |
3.35 m x 4.02 m |
|
Main Level |
Bedroom 2 |
2.55 m |
4.02 m |
2.55 m x 4.02 m |
|
Main Level |
Bedroom 3 |
3.35 m |
2.73 m |
3.35 m x 2.73 m |
|
Main Level |
Bathroom |
1.54 m |
2.73 m |
1.54 m x 2.73 m |
|
Main Level |
Family Room |
5.24 m |
6.84 m |
5.24 m x 6.84 m |
|
Main Level |
Laundry Room |
2.12 m |
3.96 m |
2.12 m x 3.96 m |
https://www.realtor.ca/real-estate/28109417/16-elliott-street-whitewater-region-581-beachburg















































