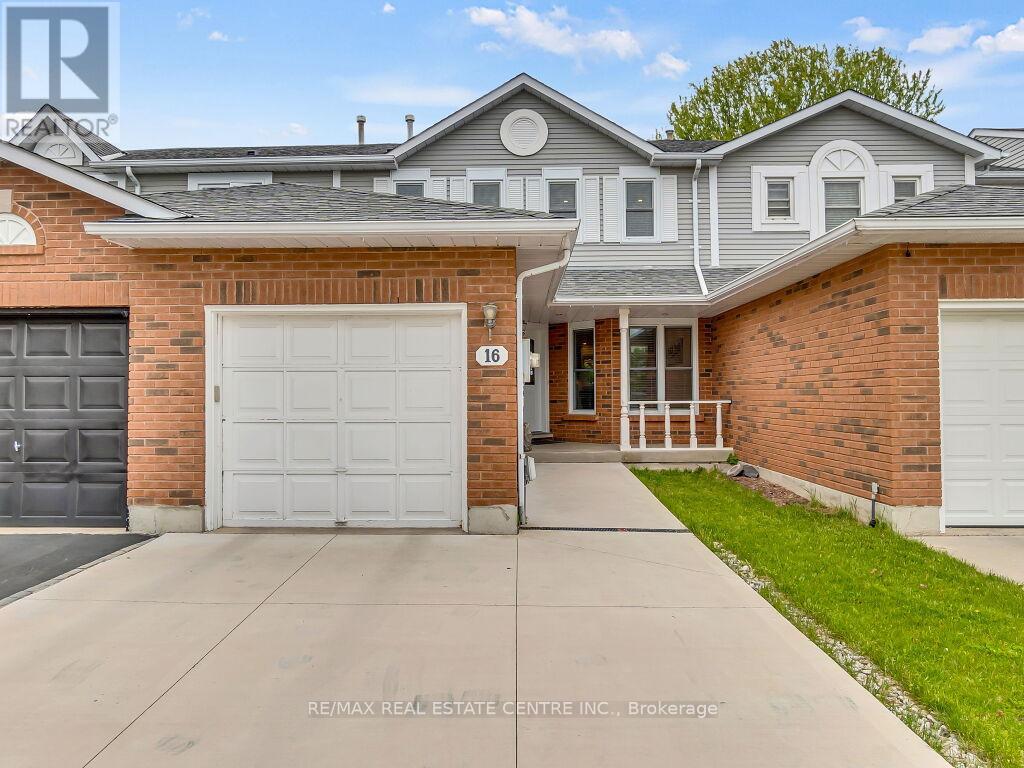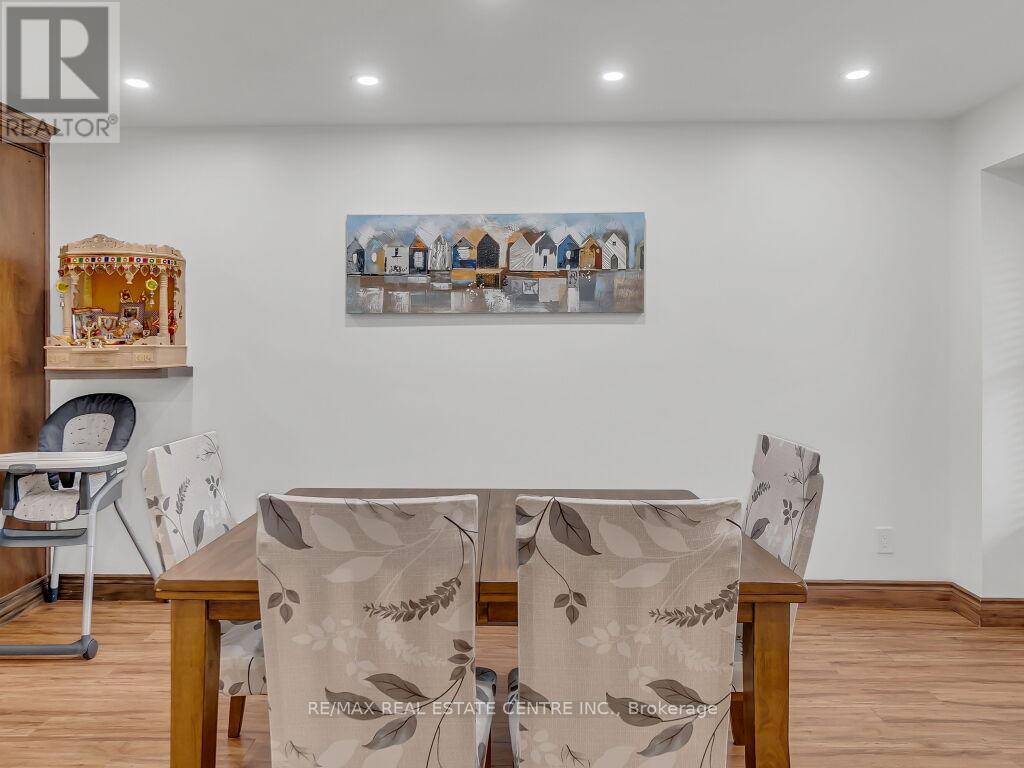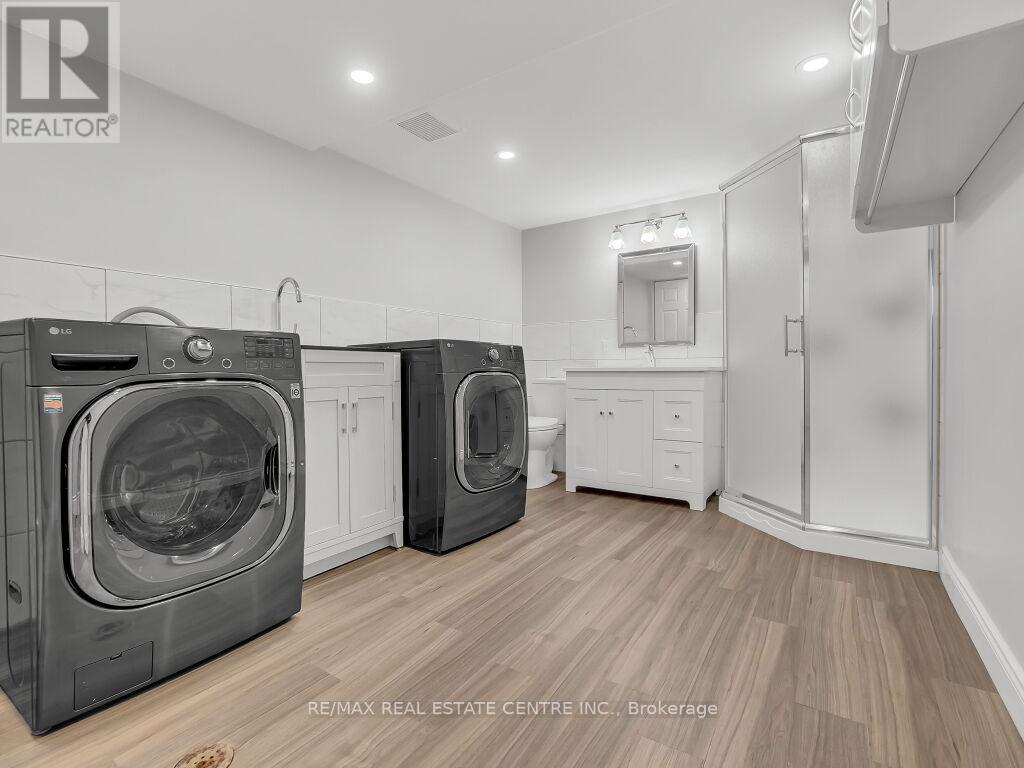3 Bedroom
3 Bathroom
1100 - 1500 sqft
Central Air Conditioning
Forced Air
$659,900
Welcome to 16 Fairgreen Close, a beautifully maintained family home nestled in one of Cambridges most desirable neighborhoods. This bright and spacious property offers a thoughtful layout with 3 bedrooms, 3 bathrooms, and a fully finished basementperfect for growing families or those who love to entertain.Step inside to find a warm and inviting living space with large windows, updated flooring, and a modern kitchen featuring stainless steel appliances, ample cabinetry, and a cozy breakfast area overlooking the backyard. The open-concept dining and living areas make hosting a breeze, while the lower level offers additional living space ideal for a rec room, home office, or guest suite.Outside, enjoy a private backyard with room to garden, play, or relax. With 4 dedicated parking spaces, you'll never worry about finding a spot. Located just minutes from Highway 401, schools, and major shopping centers, this home offers both comfort and convenience.Dont miss your chance to own this move-in-ready gem in the heart of Cambridge! (id:49269)
Property Details
|
MLS® Number
|
X12181176 |
|
Property Type
|
Single Family |
|
ParkingSpaceTotal
|
5 |
|
Structure
|
Deck |
Building
|
BathroomTotal
|
3 |
|
BedroomsAboveGround
|
3 |
|
BedroomsTotal
|
3 |
|
Appliances
|
Garage Door Opener Remote(s), Water Heater, Dishwasher, Dryer, Microwave, Storage Shed, Stove, Washer, Refrigerator |
|
BasementDevelopment
|
Finished |
|
BasementType
|
Full (finished) |
|
ConstructionStyleAttachment
|
Attached |
|
CoolingType
|
Central Air Conditioning |
|
ExteriorFinish
|
Brick, Vinyl Siding |
|
FlooringType
|
Laminate, Hardwood, Carpeted |
|
FoundationType
|
Concrete |
|
HalfBathTotal
|
3 |
|
HeatingFuel
|
Natural Gas |
|
HeatingType
|
Forced Air |
|
StoriesTotal
|
2 |
|
SizeInterior
|
1100 - 1500 Sqft |
|
Type
|
Row / Townhouse |
|
UtilityWater
|
Municipal Water |
Parking
Land
|
Acreage
|
No |
|
FenceType
|
Fully Fenced |
|
Sewer
|
Sanitary Sewer |
|
SizeDepth
|
105 Ft |
|
SizeFrontage
|
23 Ft |
|
SizeIrregular
|
23 X 105 Ft |
|
SizeTotalText
|
23 X 105 Ft |
Rooms
| Level |
Type |
Length |
Width |
Dimensions |
|
Second Level |
Primary Bedroom |
4.88 m |
3.61 m |
4.88 m x 3.61 m |
|
Second Level |
Bedroom 2 |
3.17 m |
3.17 m |
3.17 m x 3.17 m |
|
Second Level |
Bedroom 3 |
4.78 m |
3.05 m |
4.78 m x 3.05 m |
|
Second Level |
Bathroom |
|
|
Measurements not available |
|
Basement |
Bathroom |
|
|
Measurements not available |
|
Basement |
Recreational, Games Room |
8.86 m |
3.68 m |
8.86 m x 3.68 m |
|
Basement |
Laundry Room |
3.66 m |
2.64 m |
3.66 m x 2.64 m |
|
Main Level |
Kitchen |
4.88 m |
3.66 m |
4.88 m x 3.66 m |
|
Main Level |
Dining Room |
4.57 m |
3.66 m |
4.57 m x 3.66 m |
|
Main Level |
Living Room |
4.88 m |
3.05 m |
4.88 m x 3.05 m |
|
Main Level |
Bathroom |
|
|
Measurements not available |
https://www.realtor.ca/real-estate/28384479/16-fairgreen-close-cambridge

































