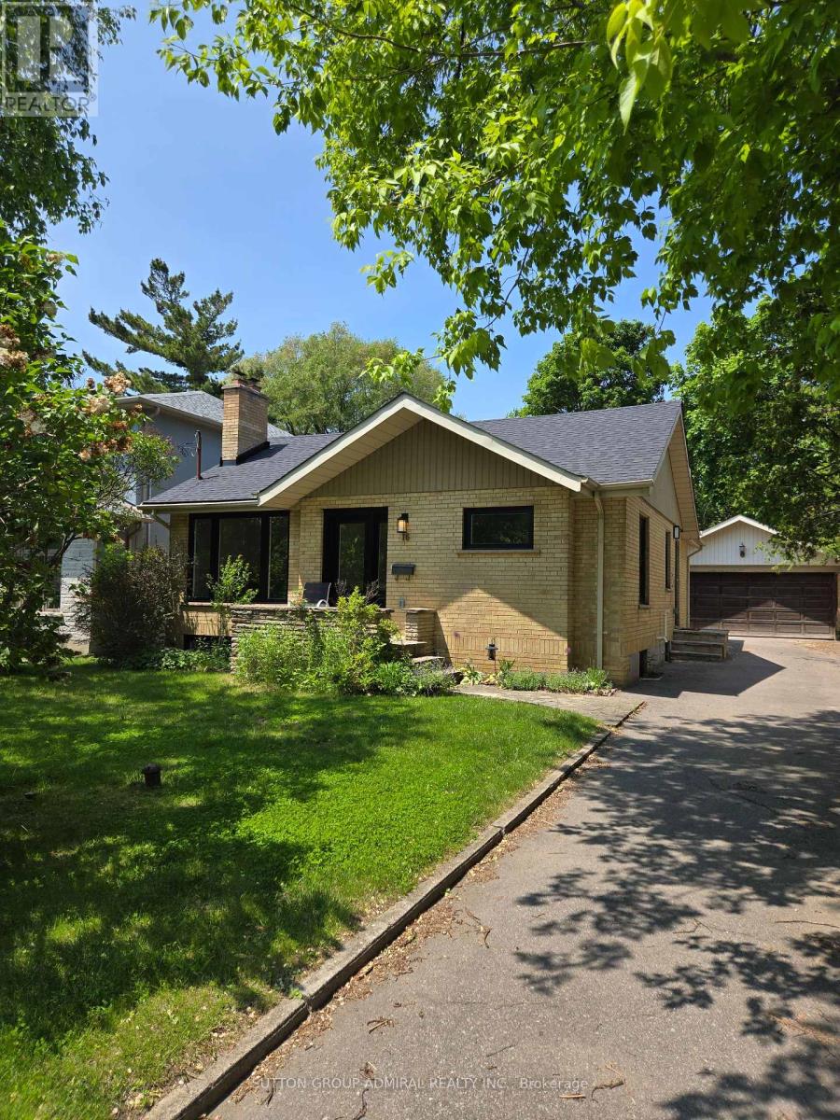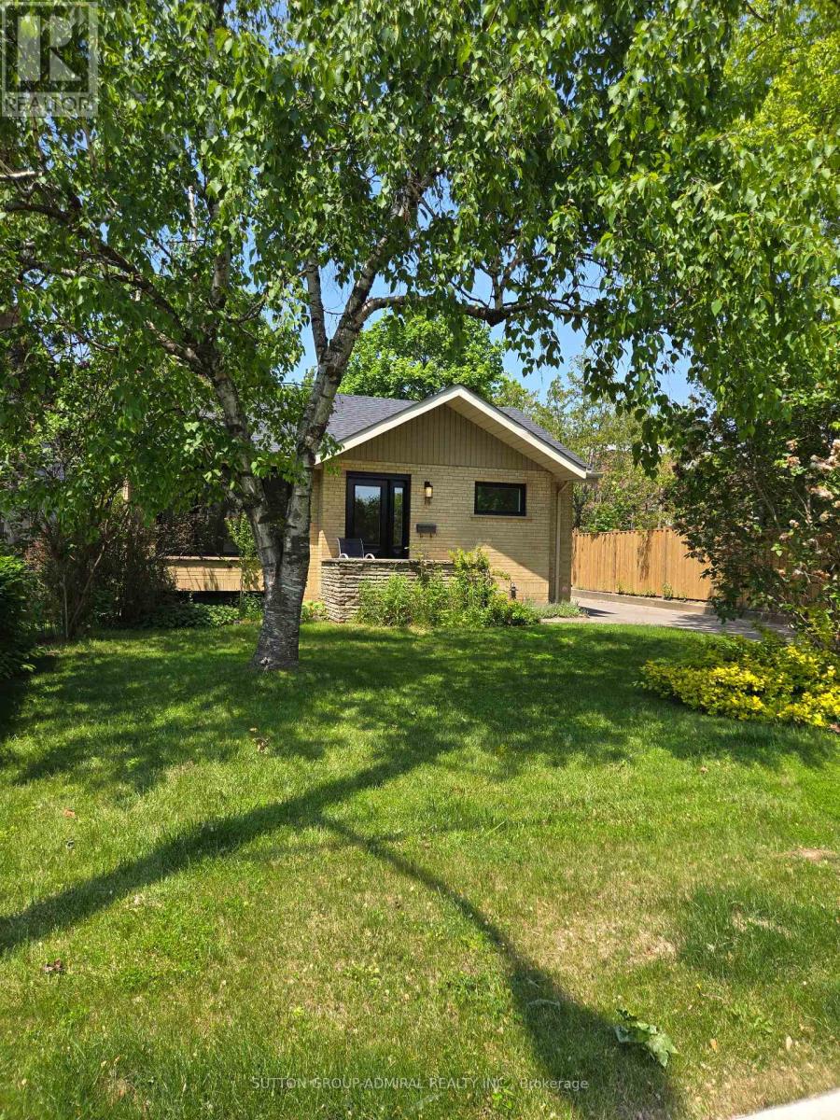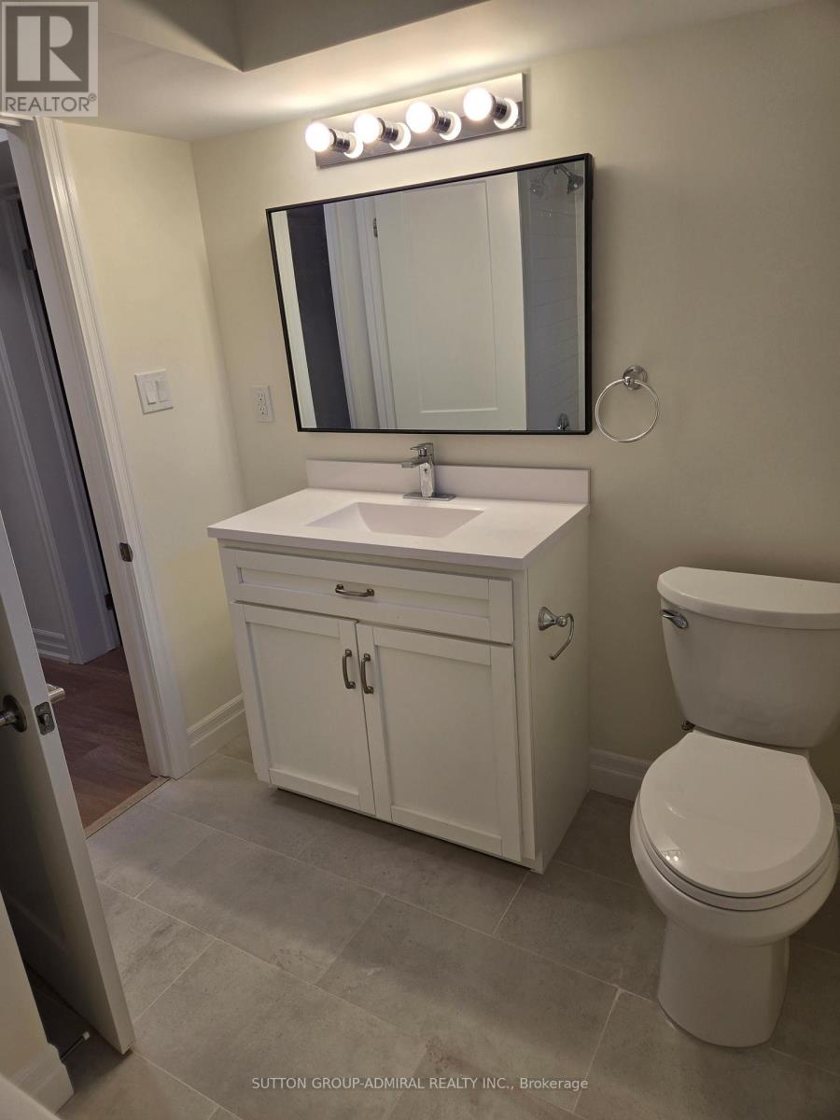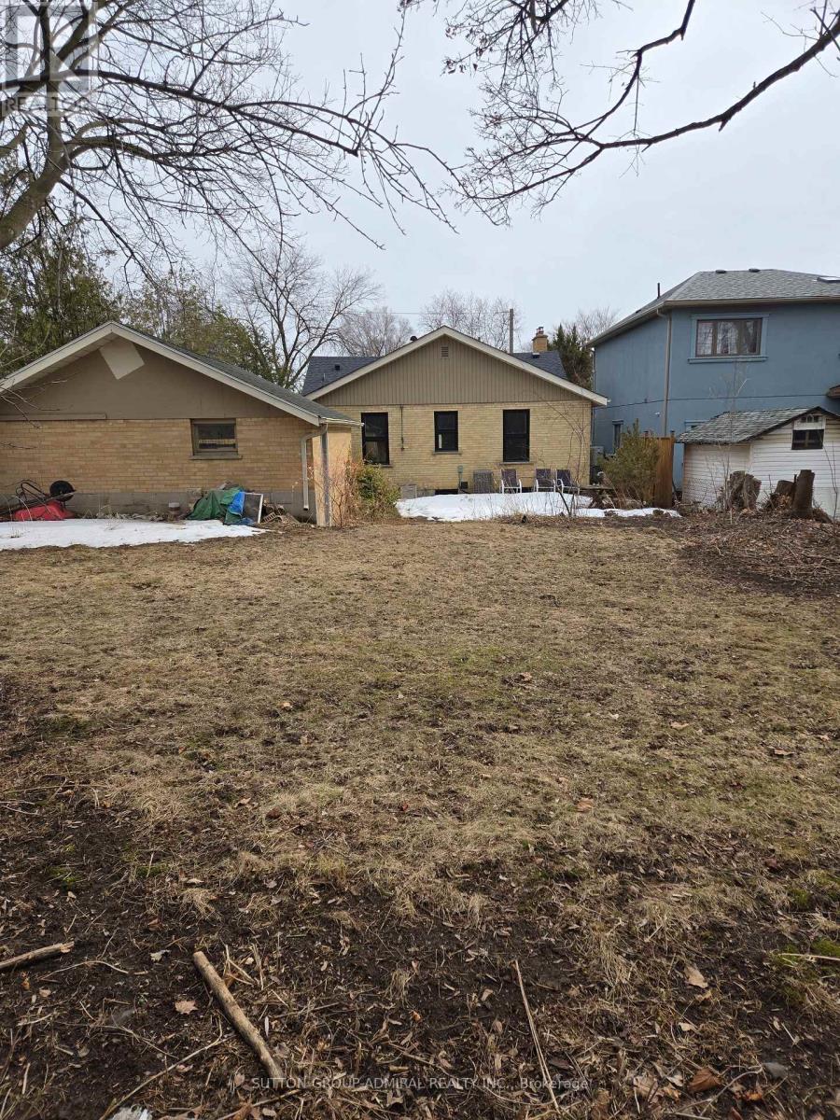5 Bedroom
2 Bathroom
700 - 1100 sqft
Bungalow
Fireplace
Central Air Conditioning
Forced Air
$1,260,000
Totally renovated spacious bungalow in great North York location. Near main transportation routes, public transit, and community amenities. Home completely gutted, studded, insulated, all new, windows, wiring, plumbing, hvac, roof. Open concept main living area. Brand new kitchen, quartz counter tops, appliances, pot and accent lighting. New forced air furnace and air conditioning, and main floor and basement provisions for laundry units. Side entrance to large basement finished space with several extra bedrooms, potential in-law accommodation, additional casual living space with extra windows in many rooms of the home. New bathrooms, and lighting throughout home. All work has been completed in accordance with required permits, and inspections. (id:49269)
Property Details
|
MLS® Number
|
C12008786 |
|
Property Type
|
Single Family |
|
Community Name
|
Willowdale West |
|
AmenitiesNearBy
|
Public Transit, Schools |
|
Features
|
Flat Site |
|
ParkingSpaceTotal
|
7 |
|
Structure
|
Porch |
Building
|
BathroomTotal
|
2 |
|
BedroomsAboveGround
|
3 |
|
BedroomsBelowGround
|
2 |
|
BedroomsTotal
|
5 |
|
Age
|
51 To 99 Years |
|
Amenities
|
Fireplace(s) |
|
Appliances
|
Water Meter, Dishwasher, Stove, Refrigerator |
|
ArchitecturalStyle
|
Bungalow |
|
BasementDevelopment
|
Finished |
|
BasementType
|
N/a (finished) |
|
ConstructionStatus
|
Insulation Upgraded |
|
ConstructionStyleAttachment
|
Detached |
|
CoolingType
|
Central Air Conditioning |
|
ExteriorFinish
|
Brick |
|
FireProtection
|
Smoke Detectors |
|
FireplacePresent
|
Yes |
|
FireplaceTotal
|
2 |
|
FlooringType
|
Hardwood, Laminate |
|
FoundationType
|
Block |
|
HeatingFuel
|
Natural Gas |
|
HeatingType
|
Forced Air |
|
StoriesTotal
|
1 |
|
SizeInterior
|
700 - 1100 Sqft |
|
Type
|
House |
|
UtilityWater
|
Municipal Water |
Parking
Land
|
Acreage
|
No |
|
LandAmenities
|
Public Transit, Schools |
|
Sewer
|
Sanitary Sewer |
|
SizeDepth
|
150 Ft |
|
SizeFrontage
|
50 Ft |
|
SizeIrregular
|
50 X 150 Ft |
|
SizeTotalText
|
50 X 150 Ft |
Rooms
| Level |
Type |
Length |
Width |
Dimensions |
|
Basement |
Utility Room |
4.77 m |
3.78 m |
4.77 m x 3.78 m |
|
Basement |
Bedroom 4 |
3.6 m |
2.69 m |
3.6 m x 2.69 m |
|
Basement |
Bedroom 5 |
3.76 m |
2.56 m |
3.76 m x 2.56 m |
|
Basement |
Recreational, Games Room |
7.32 m |
4.2 m |
7.32 m x 4.2 m |
|
Basement |
Study |
3.58 m |
2.28 m |
3.58 m x 2.28 m |
|
Ground Level |
Living Room |
4.45 m |
3.55 m |
4.45 m x 3.55 m |
|
Ground Level |
Dining Room |
6.94 m |
4.29 m |
6.94 m x 4.29 m |
|
Ground Level |
Kitchen |
6.94 m |
4.29 m |
6.94 m x 4.29 m |
|
Ground Level |
Primary Bedroom |
3.83 m |
2.9 m |
3.83 m x 2.9 m |
|
Ground Level |
Bedroom 2 |
3.17 m |
3.05 m |
3.17 m x 3.05 m |
|
Ground Level |
Bedroom 3 |
3.28 m |
2.87 m |
3.28 m x 2.87 m |
Utilities
|
Cable
|
Available |
|
Electricity
|
Installed |
|
Sewer
|
Installed |
https://www.realtor.ca/real-estate/27999738/16-fleetwell-court-toronto-willowdale-west-willowdale-west
















