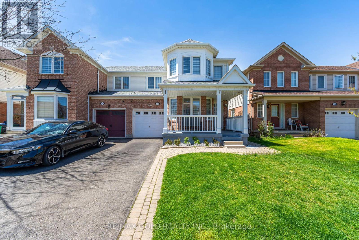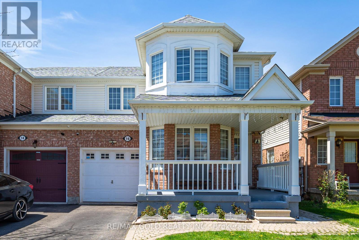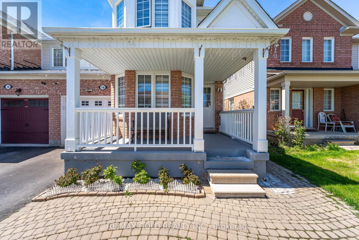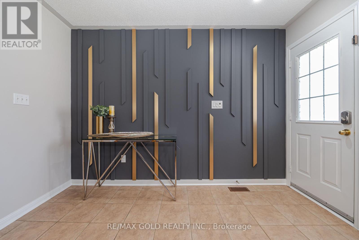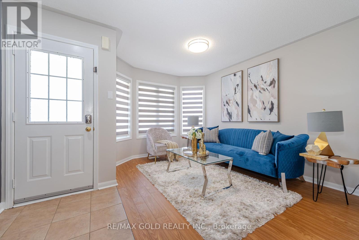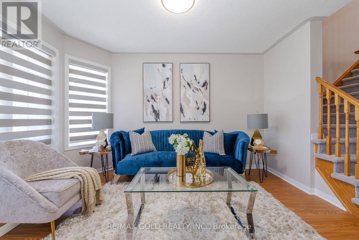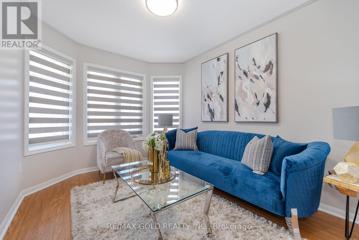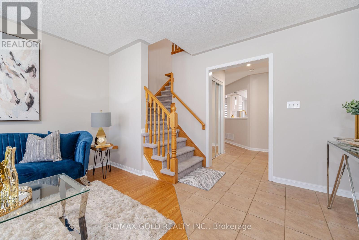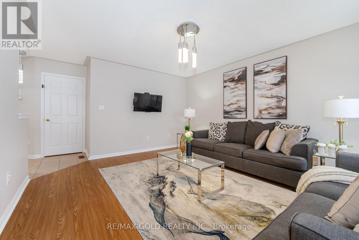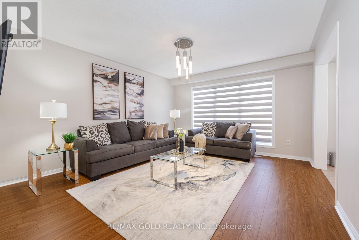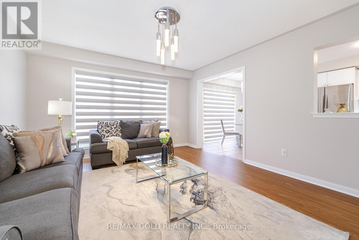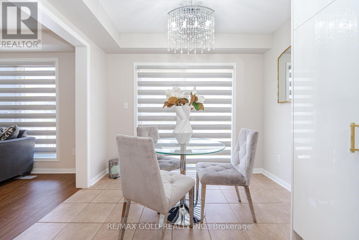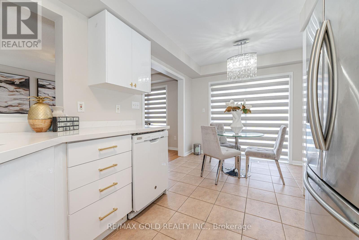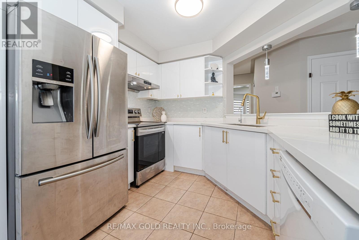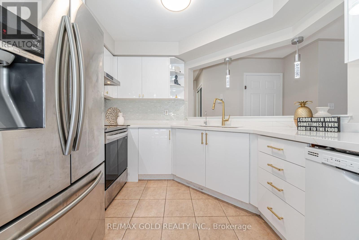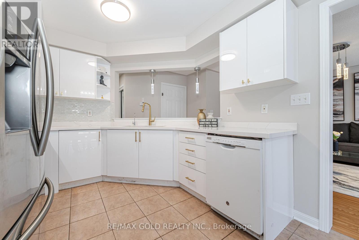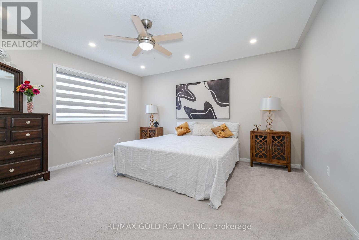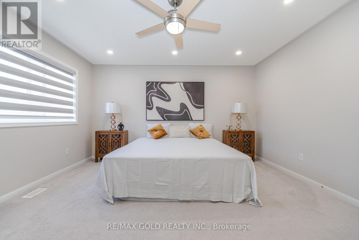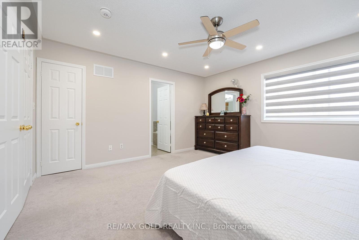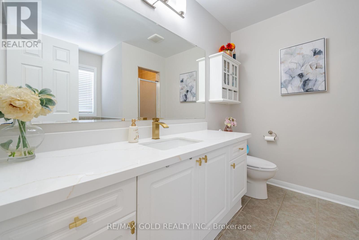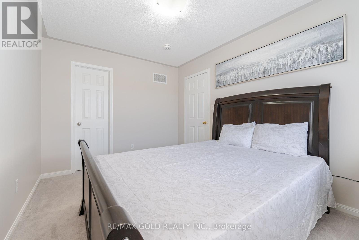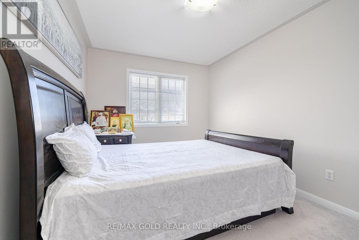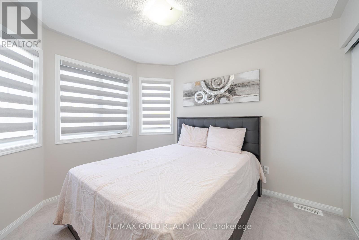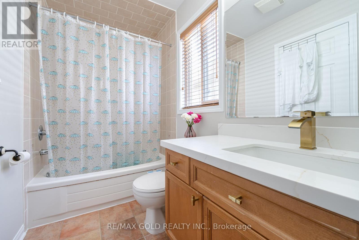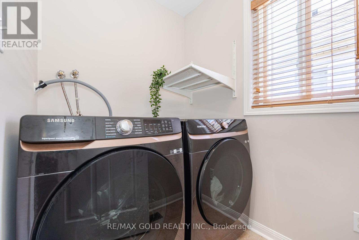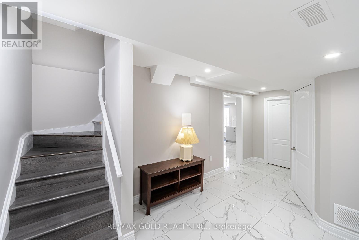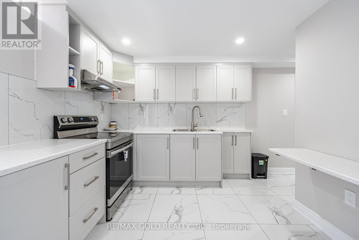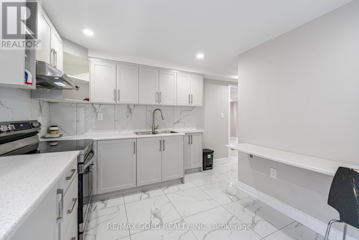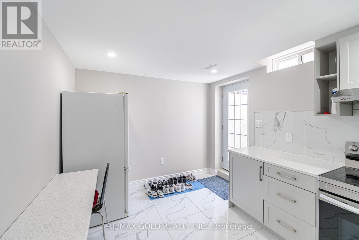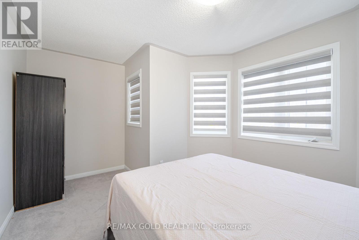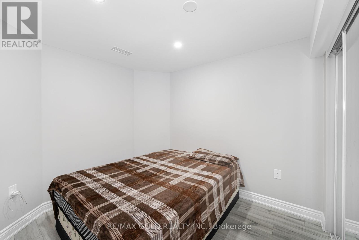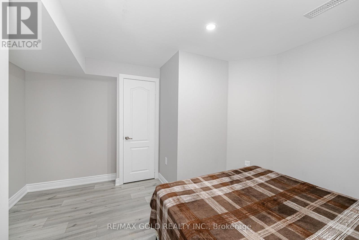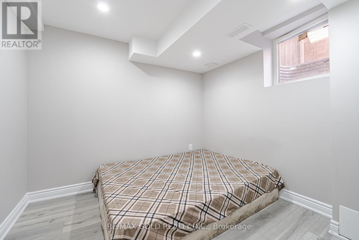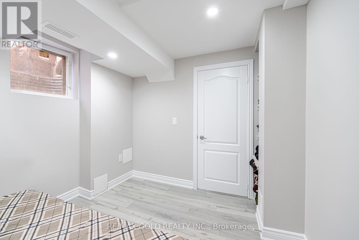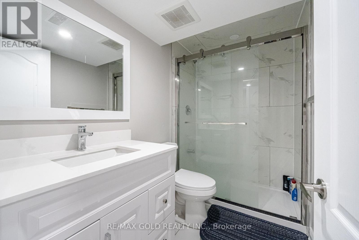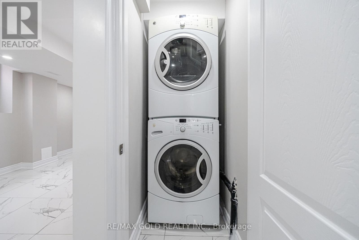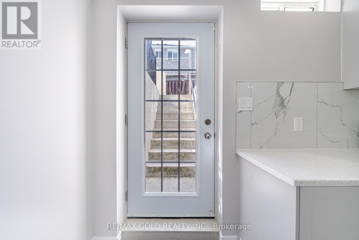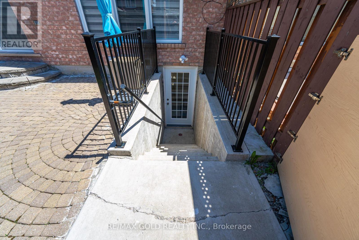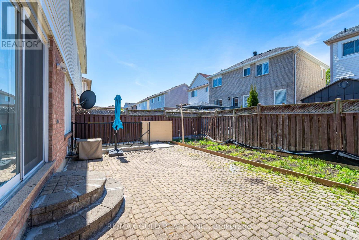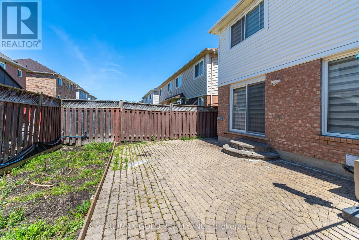5 Bedroom
4 Bathroom
Central Air Conditioning
Forced Air
$999,999
Welcome to 16 Frontenac Cres, where this stunning 3+2 semi-detached house awaits in the desirable Fletcher Meadow area. Freshly painted and boasting an updated kitchen along with new flooring on the main level, closet organizers, this home exudes modern charm. What's more, it features a legal basement apartment and all appliances are just 6 months old, ensuring convenience. Positioned near Brisdale School, parks, the Cassie Campbell Community Centre, and various amenities including Freshco and Shoppers, everything you need is within reach. The spacious eat-in kitchen provides ample pantry storage and leads to an interlocked backyard patio, perfect for outdoor enjoyment. With its move-in-ready status, this home is eagerly awaiting its new owners. (id:49269)
Property Details
|
MLS® Number
|
W8316976 |
|
Property Type
|
Single Family |
|
Community Name
|
Fletcher's Meadow |
|
Parking Space Total
|
3 |
Building
|
Bathroom Total
|
4 |
|
Bedrooms Above Ground
|
3 |
|
Bedrooms Below Ground
|
2 |
|
Bedrooms Total
|
5 |
|
Appliances
|
Dishwasher, Dryer, Refrigerator, Stove, Washer, Window Coverings |
|
Basement Development
|
Finished |
|
Basement Features
|
Separate Entrance |
|
Basement Type
|
N/a (finished) |
|
Construction Style Attachment
|
Semi-detached |
|
Cooling Type
|
Central Air Conditioning |
|
Exterior Finish
|
Brick |
|
Foundation Type
|
Concrete |
|
Heating Fuel
|
Natural Gas |
|
Heating Type
|
Forced Air |
|
Stories Total
|
2 |
|
Type
|
House |
|
Utility Water
|
Municipal Water |
Parking
Land
|
Acreage
|
No |
|
Sewer
|
Sanitary Sewer |
|
Size Irregular
|
28.54 X 83.66 Ft ; Legal Basement Apartment |
|
Size Total Text
|
28.54 X 83.66 Ft ; Legal Basement Apartment |
Rooms
| Level |
Type |
Length |
Width |
Dimensions |
|
Second Level |
Primary Bedroom |
4.36 m |
4.33 m |
4.36 m x 4.33 m |
|
Second Level |
Bedroom 2 |
3.85 m |
2.93 m |
3.85 m x 2.93 m |
|
Second Level |
Bedroom 3 |
2.87 m |
2.47 m |
2.87 m x 2.47 m |
|
Basement |
Recreational, Games Room |
5.52 m |
2.23 m |
5.52 m x 2.23 m |
|
Basement |
Bedroom 4 |
2.93 m |
2.78 m |
2.93 m x 2.78 m |
|
Basement |
Bedroom |
3.11 m |
2.62 m |
3.11 m x 2.62 m |
|
Basement |
Kitchen |
4.05 m |
3.17 m |
4.05 m x 3.17 m |
|
Main Level |
Living Room |
3.97 m |
1.95 m |
3.97 m x 1.95 m |
|
Main Level |
Family Room |
3.97 m |
3.85 m |
3.97 m x 3.85 m |
|
Main Level |
Kitchen |
2.99 m |
2.75 m |
2.99 m x 2.75 m |
|
Main Level |
Eating Area |
2.99 m |
2.75 m |
2.99 m x 2.75 m |
https://www.realtor.ca/real-estate/26863166/16-frontenac-crescent-brampton-fletchers-meadow

