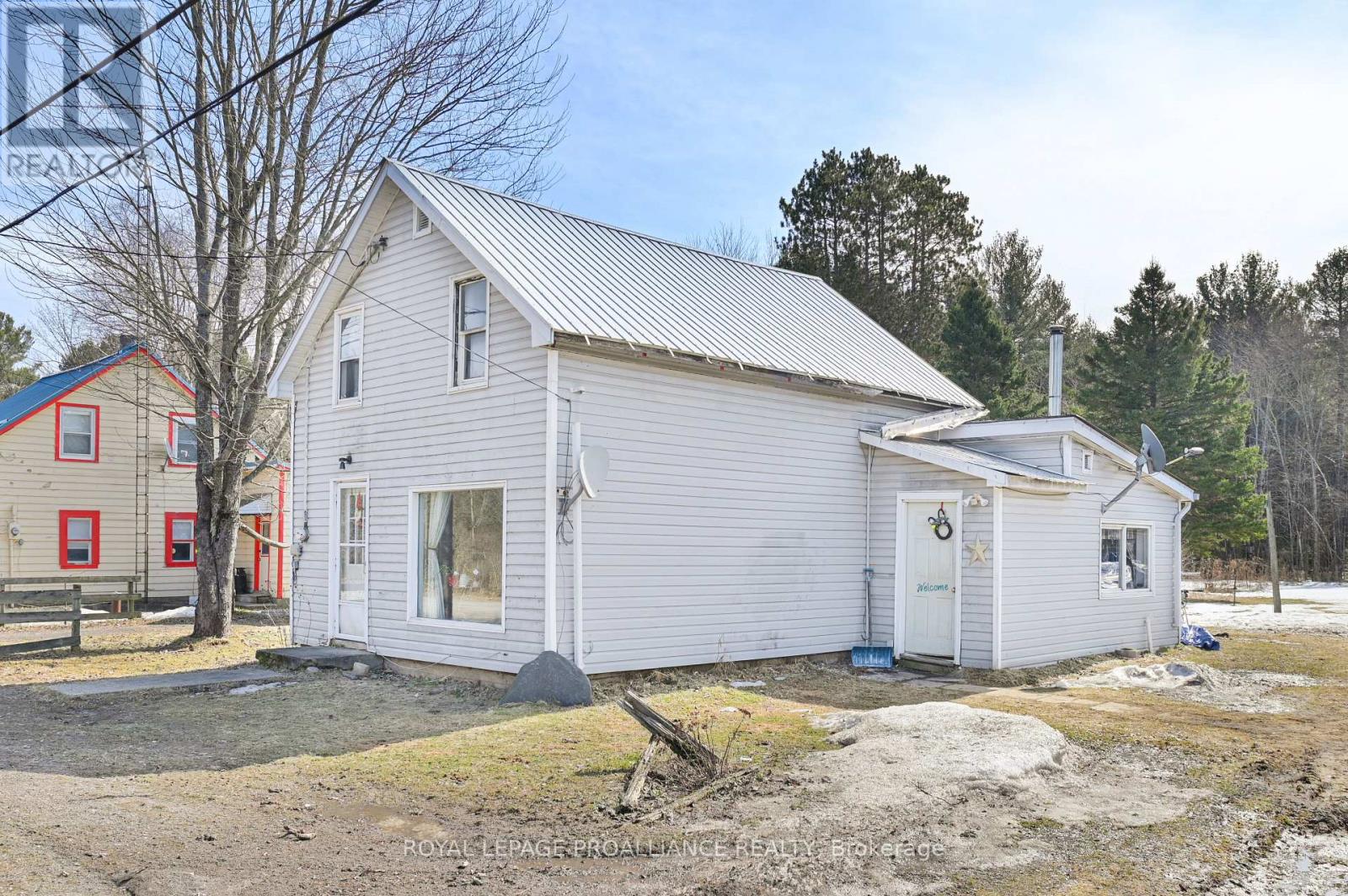3 Bedroom
1 Bathroom
700 - 1100 sqft
Forced Air
$199,900
First time home buyers and investors, don't miss this opportunity! This fixer-upper sits on a spacious 0.5 acre in-town lot with ample parking, located in Northbrook. The original two-story home appears to have solid bones and features two large bedrooms upstairs, along with a cozy living room and additional storage space on the main floor. Attached to the back of the home, the addition includes a kitchen and dining room combo, a four-piece bathroom, laundry area, and a main-floor bedroom. Rustic hardwood floors in the living room add a warm, inviting touch. Conveniently located within walking distance of the grocery store and other amenities, this affordable property is ideal for first time buyers looking to enter the market or investors seeking a rental property or flip project. The home is currently tenanted, and interior photos are unavailable. (id:49269)
Property Details
|
MLS® Number
|
X12069538 |
|
Property Type
|
Single Family |
|
AmenitiesNearBy
|
Park, Place Of Worship, Schools |
|
CommunityFeatures
|
Community Centre |
|
EquipmentType
|
Propane Tank |
|
Features
|
Flat Site |
|
ParkingSpaceTotal
|
6 |
|
RentalEquipmentType
|
Propane Tank |
Building
|
BathroomTotal
|
1 |
|
BedroomsAboveGround
|
3 |
|
BedroomsTotal
|
3 |
|
Appliances
|
Water Heater |
|
BasementType
|
Crawl Space |
|
ConstructionStyleAttachment
|
Detached |
|
ExteriorFinish
|
Vinyl Siding |
|
FoundationType
|
Block, Concrete, Stone |
|
HeatingFuel
|
Propane |
|
HeatingType
|
Forced Air |
|
StoriesTotal
|
2 |
|
SizeInterior
|
700 - 1100 Sqft |
|
Type
|
House |
|
UtilityWater
|
Dug Well |
Parking
Land
|
Acreage
|
No |
|
LandAmenities
|
Park, Place Of Worship, Schools |
|
Sewer
|
Septic System |
|
SizeDepth
|
270 Ft |
|
SizeFrontage
|
82 Ft ,6 In |
|
SizeIrregular
|
82.5 X 270 Ft |
|
SizeTotalText
|
82.5 X 270 Ft|1/2 - 1.99 Acres |
|
ZoningDescription
|
Hr-hamlet Residential |
Rooms
| Level |
Type |
Length |
Width |
Dimensions |
|
Second Level |
Bedroom 2 |
2.9 m |
3.36 m |
2.9 m x 3.36 m |
|
Second Level |
Bedroom 3 |
3.57 m |
5.26 m |
3.57 m x 5.26 m |
|
Main Level |
Kitchen |
3.49 m |
6.3 m |
3.49 m x 6.3 m |
|
Main Level |
Living Room |
7.06 m |
4.06 m |
7.06 m x 4.06 m |
|
Main Level |
Bathroom |
2.36 m |
3.33 m |
2.36 m x 3.33 m |
|
Main Level |
Bedroom |
3.5 m |
3.38 m |
3.5 m x 3.38 m |
https://www.realtor.ca/real-estate/28137150/16-glastonbury-road-addington-highlands












