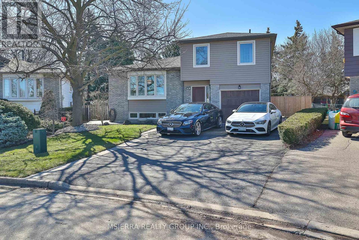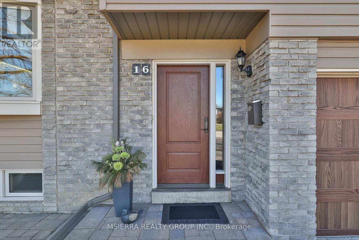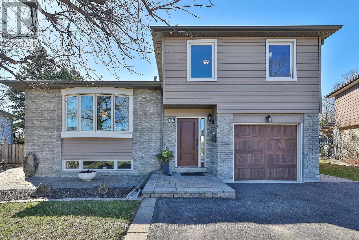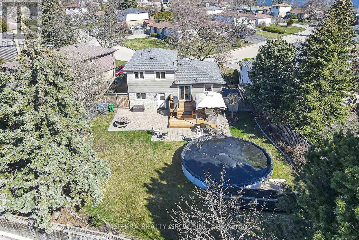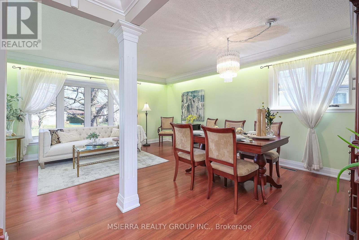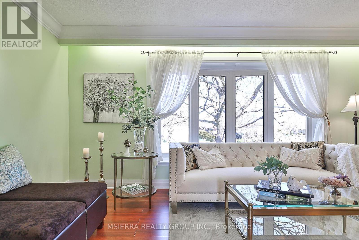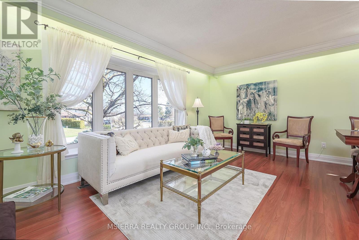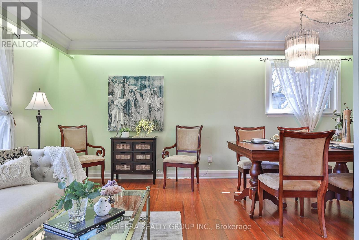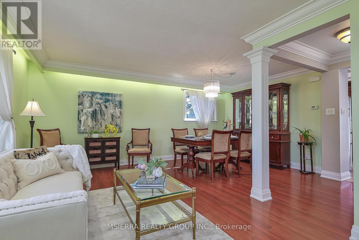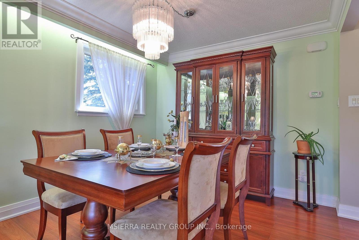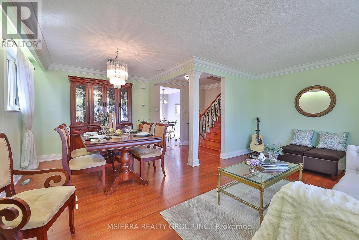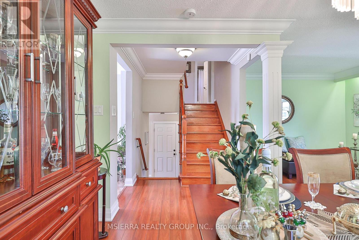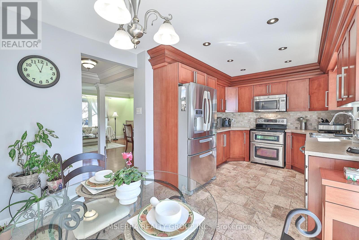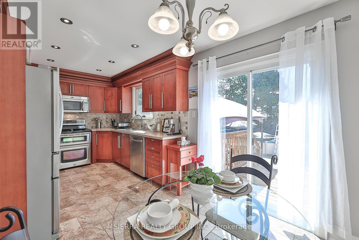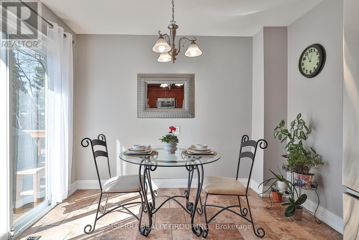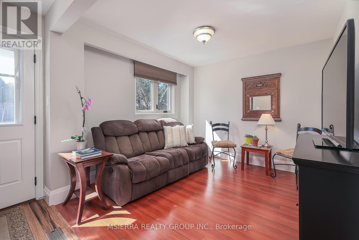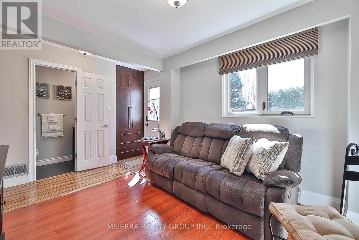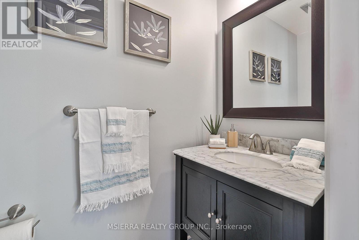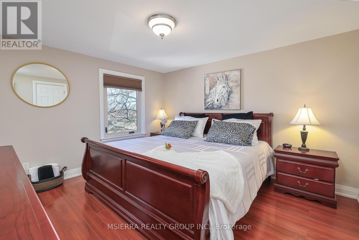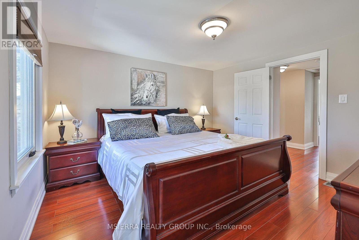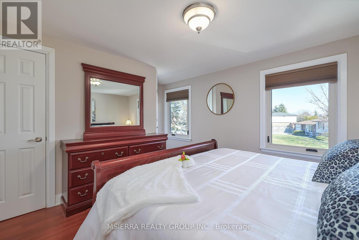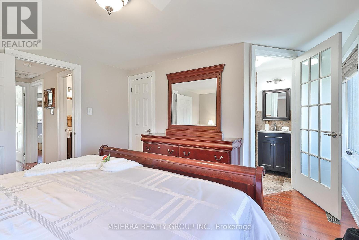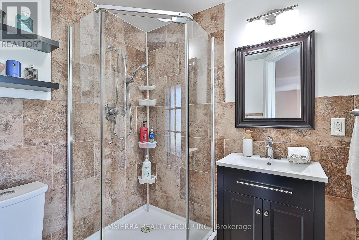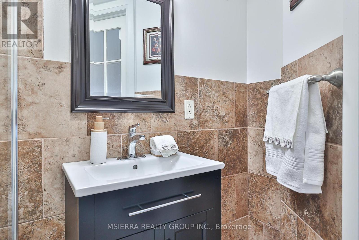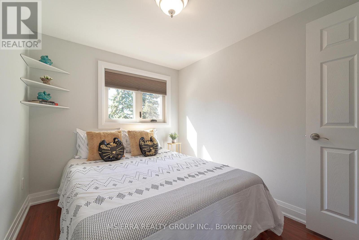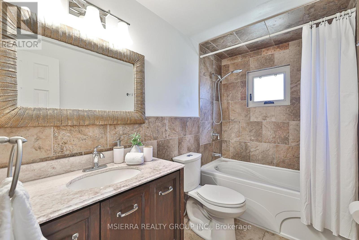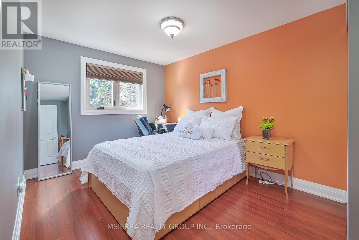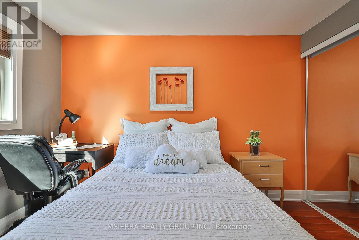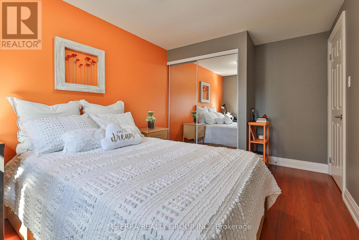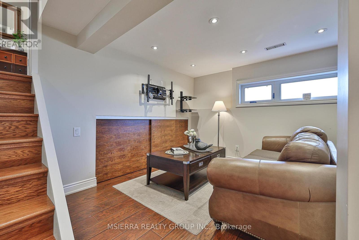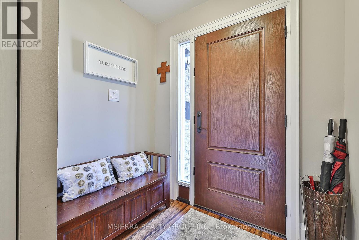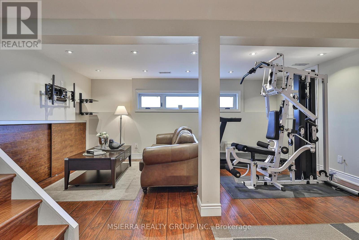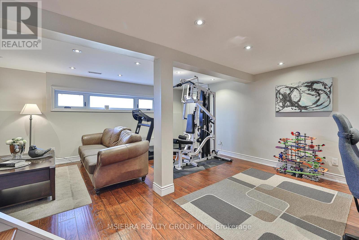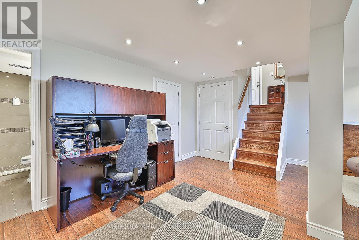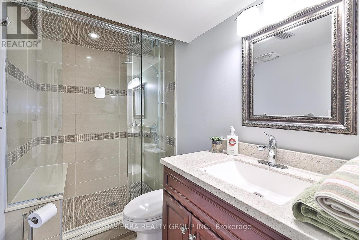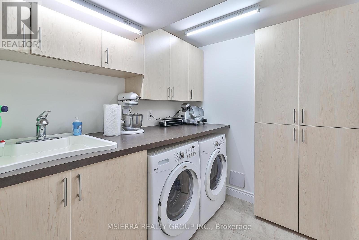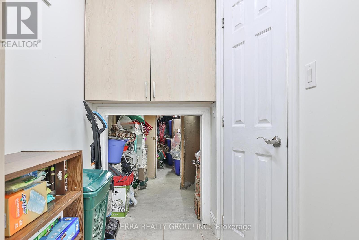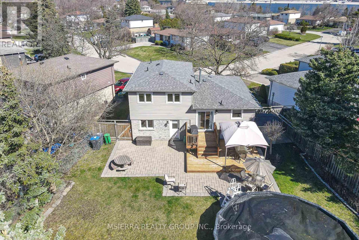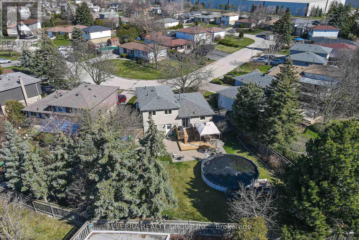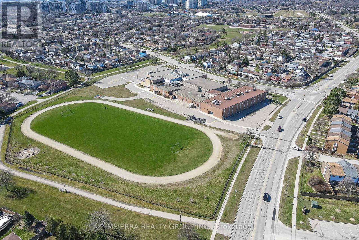5 Bedroom
4 Bathroom
Above Ground Pool
Central Air Conditioning
Forced Air
$1,049,000
Rare to find in the area, Newly renovated, Pot lights, Huge pie lot and amazing backyard with huge paved Patio, BBQ w/separate gas source. Imagine your UNIQUE home 4 bedr., 3 complete washroom+powder room. Opportunity to work remotely , Office w/ back separate entrance: (The 4th Bedr. used now as Tv. Room). Laundry+sink and built in cabinets+storage. Strategic Location steps to School, Bus route, parks, shopping centres. basement Washr. heated floors, glass shower and More! Dreamed backyard with above grade swimming pool and nice paved patio with umbrella ready for your big Family and Friends gatherings. one of the biggest lots in the street 8,417 Sq. ft Prime Lot! (MPAC). Walkout to deck&backyard form dinette's kitchen. Pristine, clean and a real ""Sanctuary Home"". Bring your best offer and plan your move before summer arrives. Still there is time to plant your vegetables in this huge backyard!...! DON't MISS IT!* **** EXTRAS **** Copper wiring/electrical pannel. lock box for easy showings. (id:49269)
Property Details
|
MLS® Number
|
W8217088 |
|
Property Type
|
Single Family |
|
Community Name
|
Northgate |
|
Parking Space Total
|
5 |
|
Pool Type
|
Above Ground Pool |
Building
|
Bathroom Total
|
4 |
|
Bedrooms Above Ground
|
3 |
|
Bedrooms Below Ground
|
2 |
|
Bedrooms Total
|
5 |
|
Basement Development
|
Finished |
|
Basement Type
|
N/a (finished) |
|
Construction Style Attachment
|
Detached |
|
Construction Style Split Level
|
Sidesplit |
|
Cooling Type
|
Central Air Conditioning |
|
Exterior Finish
|
Brick, Vinyl Siding |
|
Heating Fuel
|
Natural Gas |
|
Heating Type
|
Forced Air |
|
Type
|
House |
Parking
Land
|
Acreage
|
No |
|
Size Irregular
|
42.03 X 145.44 Ft ; 42.03 Ft X 42.03 Ft X 123.79ft |
|
Size Total Text
|
42.03 X 145.44 Ft ; 42.03 Ft X 42.03 Ft X 123.79ft |
Rooms
| Level |
Type |
Length |
Width |
Dimensions |
|
Basement |
Family Room |
5.4 m |
5.25 m |
5.4 m x 5.25 m |
|
Flat |
Bedroom 4 |
3.1 m |
2.98 m |
3.1 m x 2.98 m |
|
Upper Level |
Primary Bedroom |
3.38 m |
3.38 m |
3.38 m x 3.38 m |
|
Upper Level |
Bedroom 2 |
3.29 m |
2.68 m |
3.29 m x 2.68 m |
|
Upper Level |
Bedroom 3 |
3.04 m |
2.98 m |
3.04 m x 2.98 m |
|
In Between |
Living Room |
5.69 m |
5.6 m |
5.69 m x 5.6 m |
|
In Between |
Dining Room |
5.69 m |
5.6 m |
5.69 m x 5.6 m |
|
In Between |
Kitchen |
5.63 m |
3.26 m |
5.63 m x 3.26 m |
Utilities
|
Sewer
|
Installed |
|
Natural Gas
|
Available |
|
Electricity
|
Installed |
|
Cable
|
Available |
https://www.realtor.ca/real-estate/26726743/16-gondola-cres-brampton-northgate

