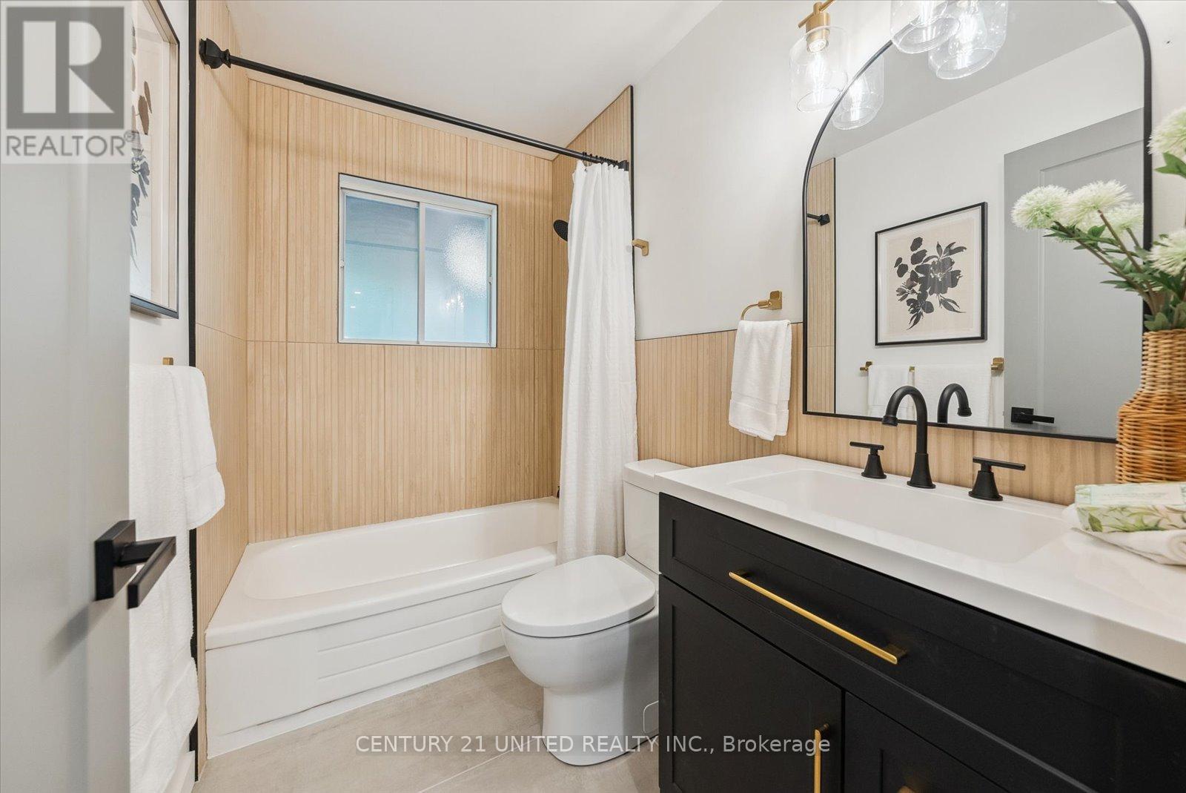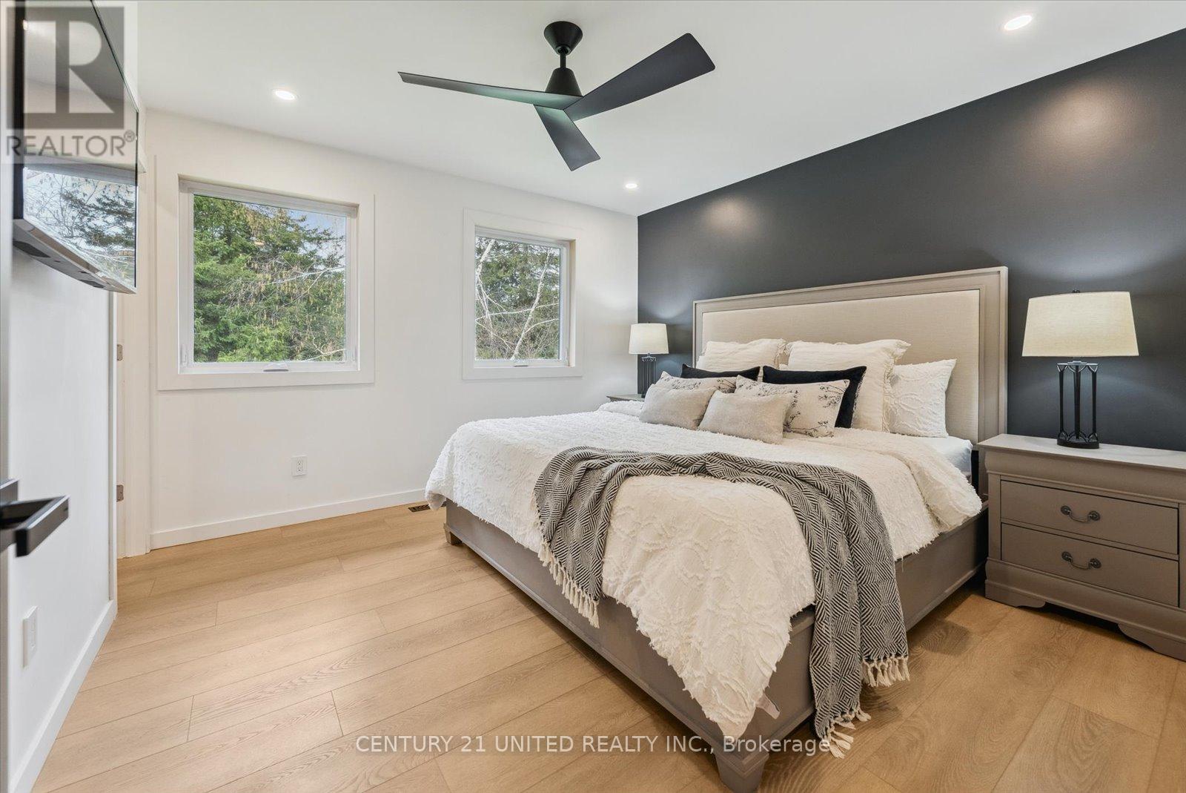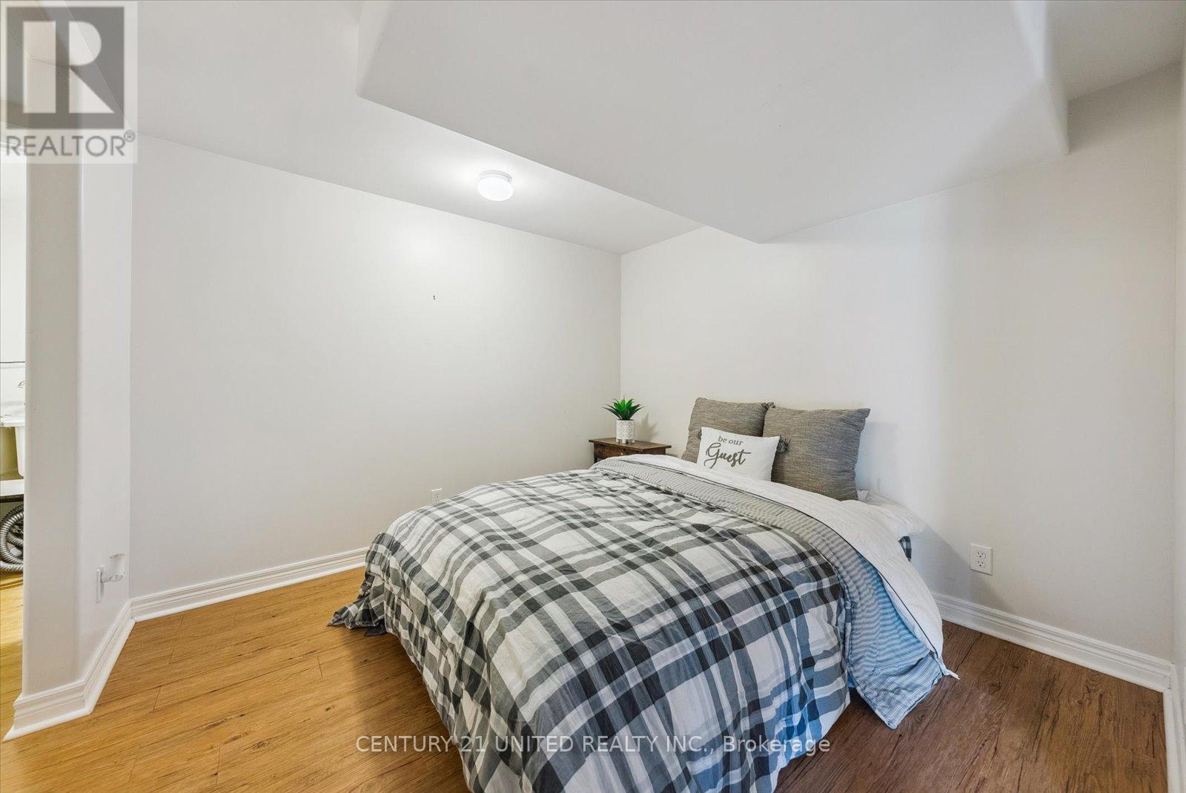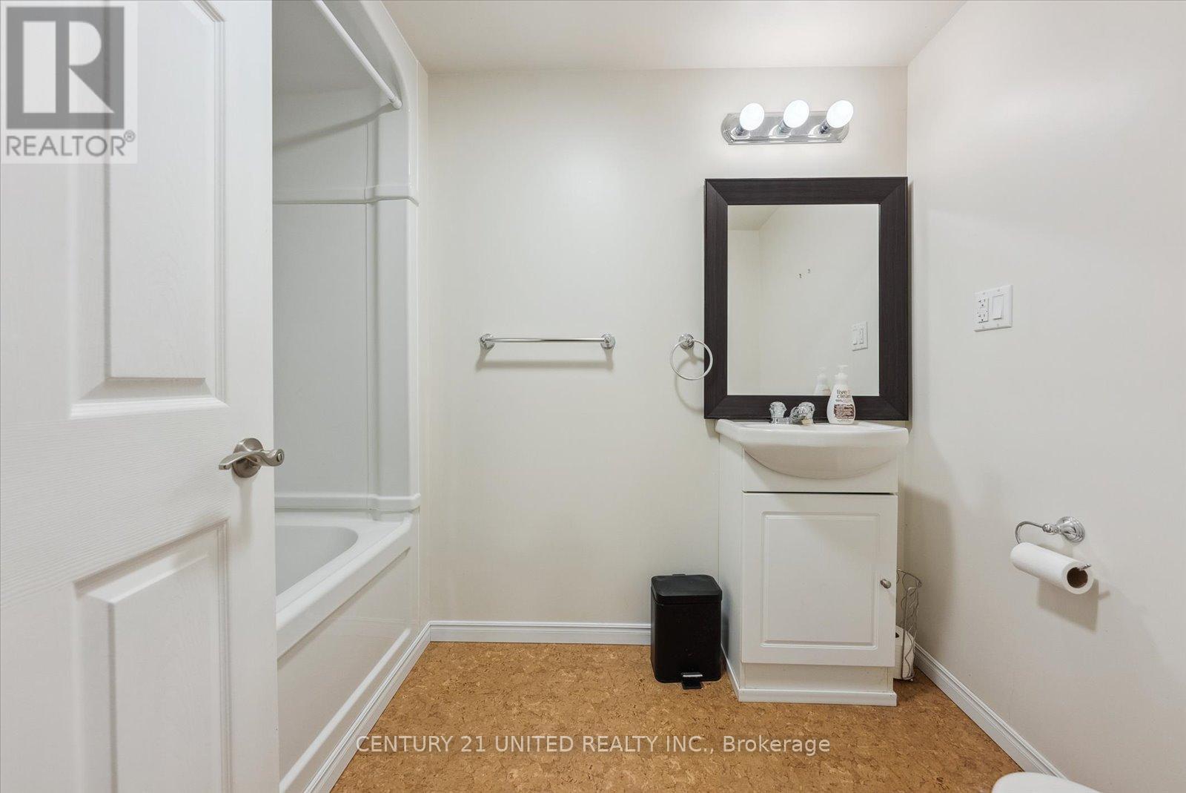3 Bedroom
2 Bathroom
700 - 1100 sqft
Bungalow
Fireplace
Central Air Conditioning
Forced Air
$798,000
Tucked away on a quiet cul-de-sac in Trent Hills, this beautifully renovated 3-bedroom, 2-bath bungalow offers a perfect blend of modern comfort and country charm. Set back from the road on a private 1.91-acre lot with sweeping views of Mill Creek, you'll love the peace, privacy, and nature that surrounds you. Step onto the welcoming front porch and feel right at home. Inside, the open-concept main floor is flooded with natural light and features updated finishes, hardwood floors, and a stylish kitchen with a huge island ideal for dining. The fully finished lower level has its own separate entrance and is complete with a kitchenette, bedroom and full 4-piece bath - perfect for extended family, guests, or income potential. The basement has a walk-out to a yard that feels like your own private park. Whether you're enjoying the fresh air from your backyard or exploring the nearby rivers, trails, and charming villages of Warkworth, Campbellford and Hastings, this home is the perfect base for your next chapter. (id:49269)
Property Details
|
MLS® Number
|
X12127346 |
|
Property Type
|
Single Family |
|
Community Name
|
Rural Trent Hills |
|
Features
|
Wooded Area, Irregular Lot Size |
|
ParkingSpaceTotal
|
5 |
|
Structure
|
Porch |
Building
|
BathroomTotal
|
2 |
|
BedroomsAboveGround
|
3 |
|
BedroomsTotal
|
3 |
|
Appliances
|
Dishwasher, Dryer, Stove, Washer, Refrigerator |
|
ArchitecturalStyle
|
Bungalow |
|
BasementDevelopment
|
Finished |
|
BasementFeatures
|
Separate Entrance, Walk Out |
|
BasementType
|
N/a (finished) |
|
ConstructionStyleAttachment
|
Detached |
|
CoolingType
|
Central Air Conditioning |
|
ExteriorFinish
|
Vinyl Siding |
|
FireplacePresent
|
Yes |
|
FoundationType
|
Block |
|
HeatingFuel
|
Propane |
|
HeatingType
|
Forced Air |
|
StoriesTotal
|
1 |
|
SizeInterior
|
700 - 1100 Sqft |
|
Type
|
House |
Parking
Land
|
Acreage
|
No |
|
Sewer
|
Septic System |
|
SizeDepth
|
353 Ft ,7 In |
|
SizeFrontage
|
208 Ft ,3 In |
|
SizeIrregular
|
208.3 X 353.6 Ft |
|
SizeTotalText
|
208.3 X 353.6 Ft |
|
SurfaceWater
|
River/stream |
Rooms
| Level |
Type |
Length |
Width |
Dimensions |
|
Basement |
Kitchen |
4.96 m |
3.95 m |
4.96 m x 3.95 m |
|
Basement |
Family Room |
7.66 m |
3.95 m |
7.66 m x 3.95 m |
|
Basement |
Bedroom |
2.93 m |
2.84 m |
2.93 m x 2.84 m |
|
Basement |
Utility Room |
6.51 m |
4.14 m |
6.51 m x 4.14 m |
|
Main Level |
Kitchen |
5.43 m |
3.45 m |
5.43 m x 3.45 m |
|
Main Level |
Living Room |
6.57 m |
4.74 m |
6.57 m x 4.74 m |
|
Main Level |
Primary Bedroom |
3.64 m |
3.62 m |
3.64 m x 3.62 m |
|
Main Level |
Bedroom |
3.43 m |
2.7 m |
3.43 m x 2.7 m |
|
Main Level |
Bedroom |
2.99 m |
3.36 m |
2.99 m x 3.36 m |
https://www.realtor.ca/real-estate/28266581/16-lawson-drive-trent-hills-rural-trent-hills




















































