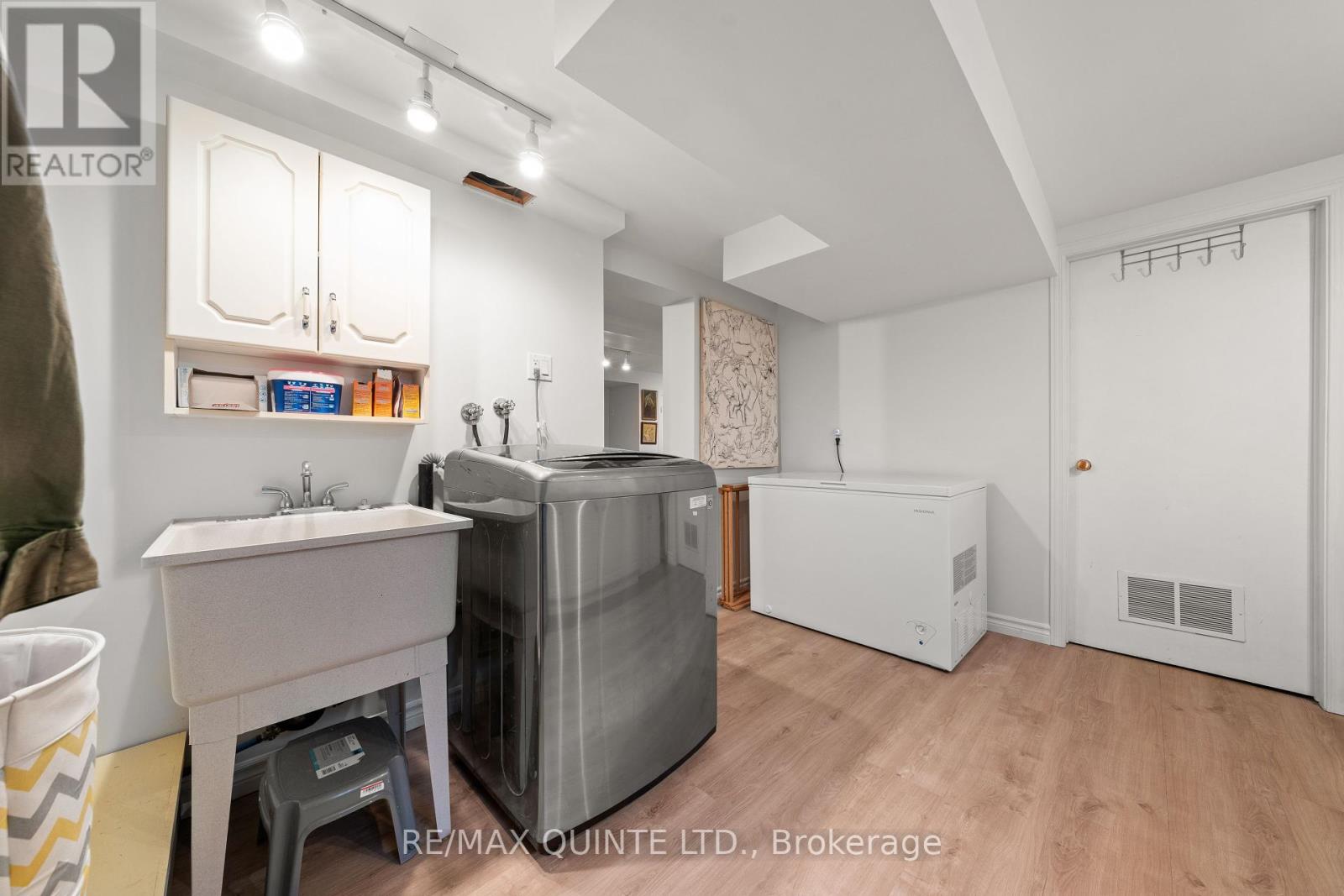4 Bedroom
2 Bathroom
2000 - 2500 sqft
Fireplace
Inground Pool
Central Air Conditioning
Forced Air
Landscaped
$875,000
Nestled in one of Belleville's most sought-after and sophisticated East End neighbourhoods, this stately brick home offers timeless charm and modern convenience. The expansive, fully fenced backyard is a true retreat featuring an in-ground pool, lush gardens, and mature trees for ultimate privacy. The formal living room, complete with a gas fireplace, exudes warmth and elegance, while the dining room seamlessly flows into the spacious, updated kitchen. Thoughtfully designed for both style and function, the kitchen showcases a large island, granite countertops, high-end stainless steel appliances, and extra cabinetry for optimal storage. Just beyond, the sunken family room, bathed in natural light from oversized windows, offers stunning backyard views.The main level also includes a convenient powder room, an entry to the attached garage, and a built-in work space. Upstairs, you'll find four generously sized bedrooms, a beautifully updated 4-piece bath, and a versatile makeup room with sink off the primary suite. The fully finished lower level extends the homes functionality, featuring a spacious rec room with a cozy wood-burning fireplace, ample storage, and a summer kitchen/laundry room. Located just minutes from parks, top-rated schools, and shopping, this home has been thoughtfully updated over the years and is ready for its next chapter. (id:49269)
Property Details
|
MLS® Number
|
X12060121 |
|
Property Type
|
Single Family |
|
Community Name
|
Belleville Ward |
|
AmenitiesNearBy
|
Hospital, Schools, Place Of Worship |
|
CommunityFeatures
|
School Bus |
|
Features
|
Sump Pump |
|
ParkingSpaceTotal
|
5 |
|
PoolType
|
Inground Pool |
|
Structure
|
Shed |
Building
|
BathroomTotal
|
2 |
|
BedroomsAboveGround
|
4 |
|
BedroomsTotal
|
4 |
|
Age
|
51 To 99 Years |
|
Amenities
|
Fireplace(s) |
|
Appliances
|
Garage Door Opener Remote(s), Dishwasher, Garage Door Opener, Microwave, Stove, Refrigerator |
|
BasementDevelopment
|
Finished |
|
BasementType
|
Full (finished) |
|
ConstructionStyleAttachment
|
Detached |
|
CoolingType
|
Central Air Conditioning |
|
ExteriorFinish
|
Brick |
|
FireProtection
|
Smoke Detectors |
|
FireplacePresent
|
Yes |
|
FireplaceTotal
|
2 |
|
FoundationType
|
Block |
|
HalfBathTotal
|
1 |
|
HeatingFuel
|
Natural Gas |
|
HeatingType
|
Forced Air |
|
StoriesTotal
|
2 |
|
SizeInterior
|
2000 - 2500 Sqft |
|
Type
|
House |
|
UtilityWater
|
Municipal Water |
Parking
Land
|
Acreage
|
No |
|
FenceType
|
Fully Fenced, Fenced Yard |
|
LandAmenities
|
Hospital, Schools, Place Of Worship |
|
LandscapeFeatures
|
Landscaped |
|
Sewer
|
Sanitary Sewer |
|
SizeDepth
|
123 Ft |
|
SizeFrontage
|
70 Ft ,1 In |
|
SizeIrregular
|
70.1 X 123 Ft |
|
SizeTotalText
|
70.1 X 123 Ft|under 1/2 Acre |
|
ZoningDescription
|
R1 |
Rooms
| Level |
Type |
Length |
Width |
Dimensions |
|
Second Level |
Bedroom 3 |
3.29 m |
3.75 m |
3.29 m x 3.75 m |
|
Second Level |
Bedroom 4 |
3.11 m |
3.75 m |
3.11 m x 3.75 m |
|
Second Level |
Bathroom |
2.82 m |
1.54 m |
2.82 m x 1.54 m |
|
Second Level |
Primary Bedroom |
4.72 m |
3.47 m |
4.72 m x 3.47 m |
|
Second Level |
Bathroom |
1.74 m |
1.6 m |
1.74 m x 1.6 m |
|
Second Level |
Bedroom 2 |
4.51 m |
3.47 m |
4.51 m x 3.47 m |
|
Basement |
Recreational, Games Room |
3.82 m |
7.3 m |
3.82 m x 7.3 m |
|
Basement |
Utility Room |
3.2 m |
3.24 m |
3.2 m x 3.24 m |
|
Basement |
Laundry Room |
3.65 m |
3.24 m |
3.65 m x 3.24 m |
|
Basement |
Other |
2.65 m |
3.73 m |
2.65 m x 3.73 m |
|
Main Level |
Foyer |
3.71 m |
2.62 m |
3.71 m x 2.62 m |
|
Main Level |
Living Room |
4.03 m |
7.31 m |
4.03 m x 7.31 m |
|
Main Level |
Family Room |
4.86 m |
4.52 m |
4.86 m x 4.52 m |
|
Main Level |
Dining Room |
3.82 m |
3.51 m |
3.82 m x 3.51 m |
|
Main Level |
Kitchen |
3.31 m |
3.61 m |
3.31 m x 3.61 m |
|
Main Level |
Office |
3.28 m |
3.7 m |
3.28 m x 3.7 m |
|
Main Level |
Bathroom |
1.28 m |
1.49 m |
1.28 m x 1.49 m |
https://www.realtor.ca/real-estate/28116024/16-rosewood-avenue-belleville-belleville-ward-belleville-ward




















































