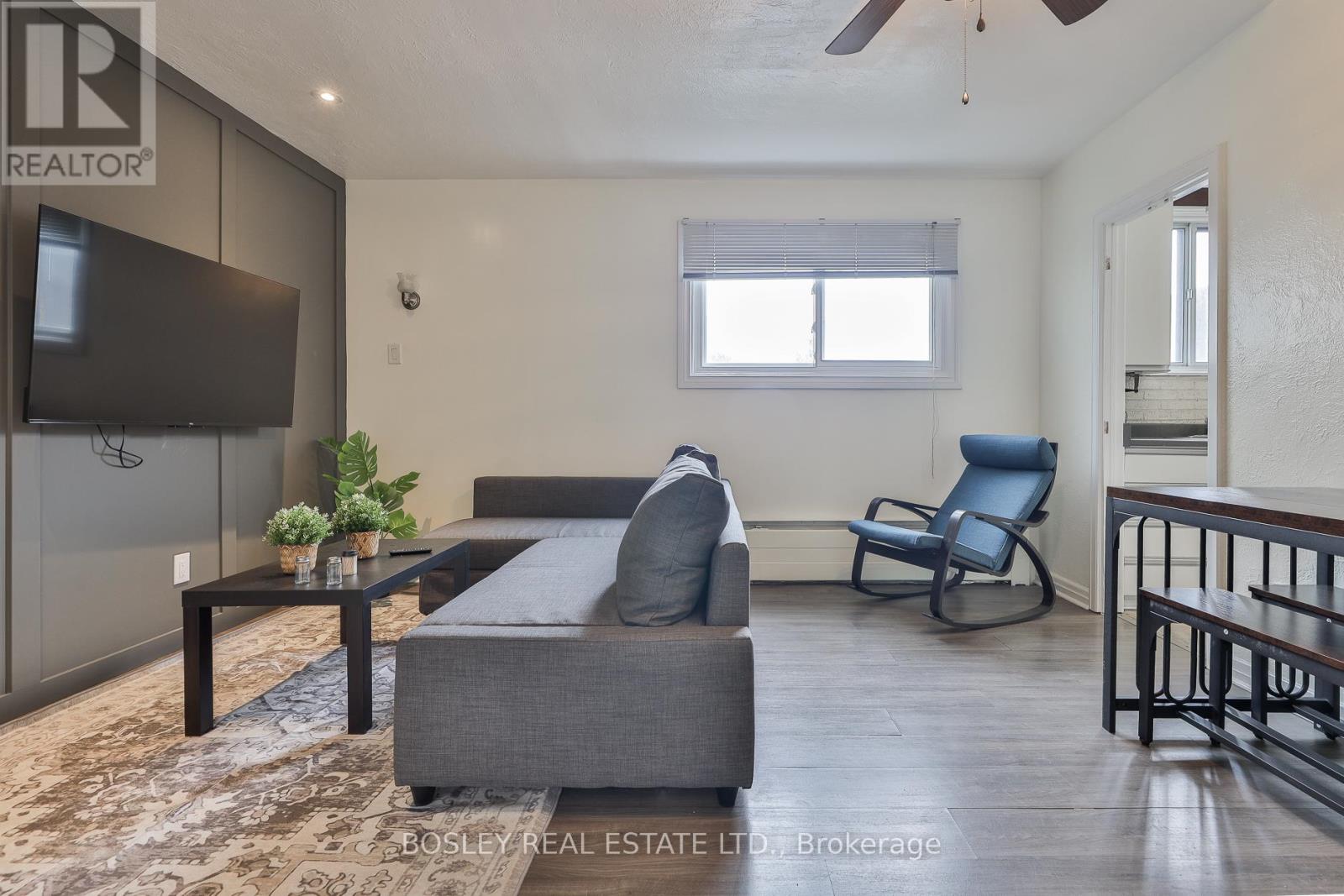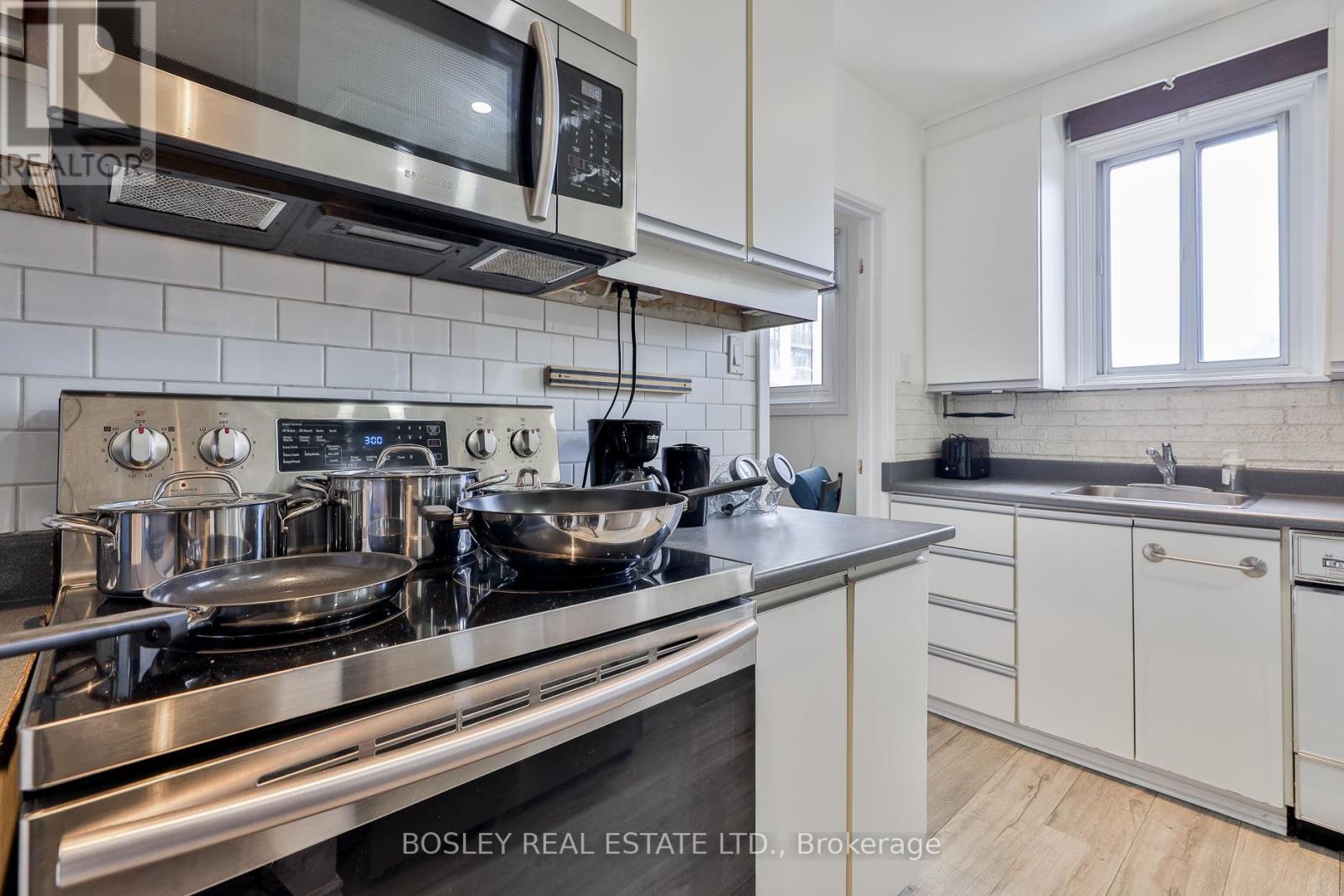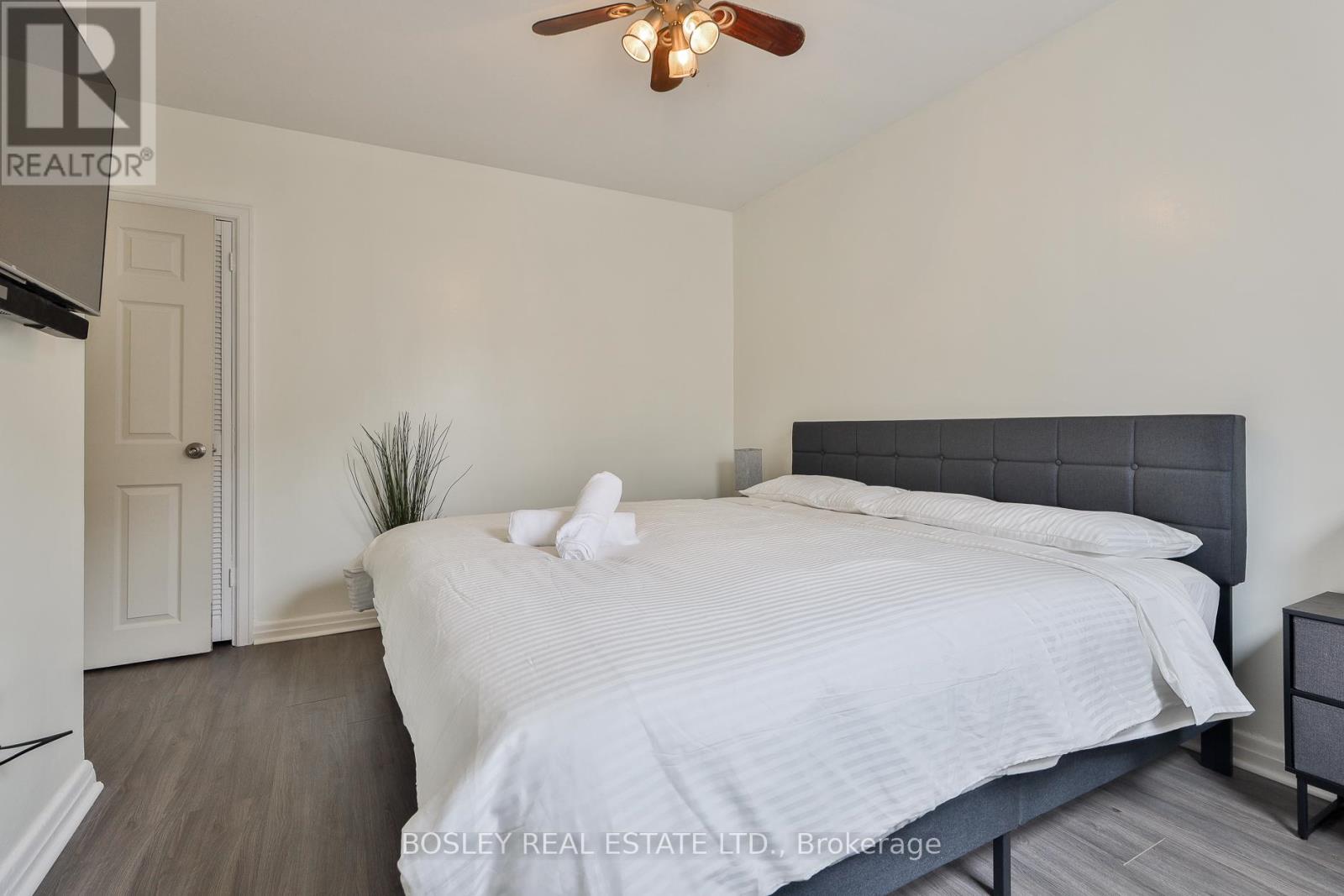3 Bedroom
1 Bathroom
700 - 1100 sqft
Radiant Heat
$2,900 Monthly
This 2-bedroom, 1-bathroom apartment on the second floor of a semi-detached home in North Toronto checks all the boxes and then some. Recently modernized and nearly 800 square feet, the layout is smart and spacious, with a primary bedroom that easily fits a king-sized bed and a bonus sunroom that makes for a perfect home office, a giant walk-in closet, or cozy reading nook. It comes fully furnished, right down to the kitchen wares, linens, towels, vacuum, mop, cleaning supplies, even two TVs making it ideal for anyone looking for a move-in-ready space. Prefer to bring your own things? That works too - the unit can be rented unfurnished. Enjoy the convenience of ensuite laundry, a garage parking spot, and the rare luxury of having all utilities and internet included in the rent. The location is equally impressive: a 10-minute walk to Lawrence Station, Metro, Summerhill Market, and local favourites like Byblos and La Vecchia. Nature lovers will appreciate being steps from Blythwood Ravine, Lawrence Park Ravine, and the serene Alexander Muir Memorial Garden - perfect for morning walks or winding down after work. If you're looking for a bright, spacious, and fully equipped rental in one of Toronto's most charming neighbourhoods, this one is hard to beat. (id:49269)
Property Details
|
MLS® Number
|
C12096269 |
|
Property Type
|
Single Family |
|
Community Name
|
Lawrence Park South |
|
Features
|
Carpet Free, In Suite Laundry |
|
ParkingSpaceTotal
|
1 |
|
ViewType
|
City View |
Building
|
BathroomTotal
|
1 |
|
BedroomsAboveGround
|
2 |
|
BedroomsBelowGround
|
1 |
|
BedroomsTotal
|
3 |
|
Appliances
|
All, Furniture, Window Coverings |
|
BasementFeatures
|
Apartment In Basement |
|
BasementType
|
N/a |
|
ConstructionStyleAttachment
|
Semi-detached |
|
ExteriorFinish
|
Stucco |
|
FlooringType
|
Laminate |
|
FoundationType
|
Unknown |
|
HeatingFuel
|
Natural Gas |
|
HeatingType
|
Radiant Heat |
|
StoriesTotal
|
2 |
|
SizeInterior
|
700 - 1100 Sqft |
|
Type
|
House |
|
UtilityWater
|
Municipal Water |
Parking
|
Detached Garage
|
|
|
Garage
|
|
|
Covered
|
|
Land
|
Acreage
|
No |
|
Sewer
|
Sanitary Sewer |
|
SizeDepth
|
101 Ft ,4 In |
|
SizeFrontage
|
28 Ft |
|
SizeIrregular
|
28 X 101.4 Ft |
|
SizeTotalText
|
28 X 101.4 Ft |
Rooms
| Level |
Type |
Length |
Width |
Dimensions |
|
Second Level |
Primary Bedroom |
3.91 m |
2.97 m |
3.91 m x 2.97 m |
|
Second Level |
Kitchen |
3.56 m |
1.63 m |
3.56 m x 1.63 m |
|
Second Level |
Laundry Room |
1.78 m |
1.5 m |
1.78 m x 1.5 m |
|
Second Level |
Living Room |
4.27 m |
3.63 m |
4.27 m x 3.63 m |
|
Second Level |
Bedroom 2 |
3.61 m |
2.9 m |
3.61 m x 2.9 m |
|
Second Level |
Other |
2.08 m |
1.7 m |
2.08 m x 1.7 m |
https://www.realtor.ca/real-estate/28197009/16-strathgowan-avenue-toronto-lawrence-park-south-lawrence-park-south







































