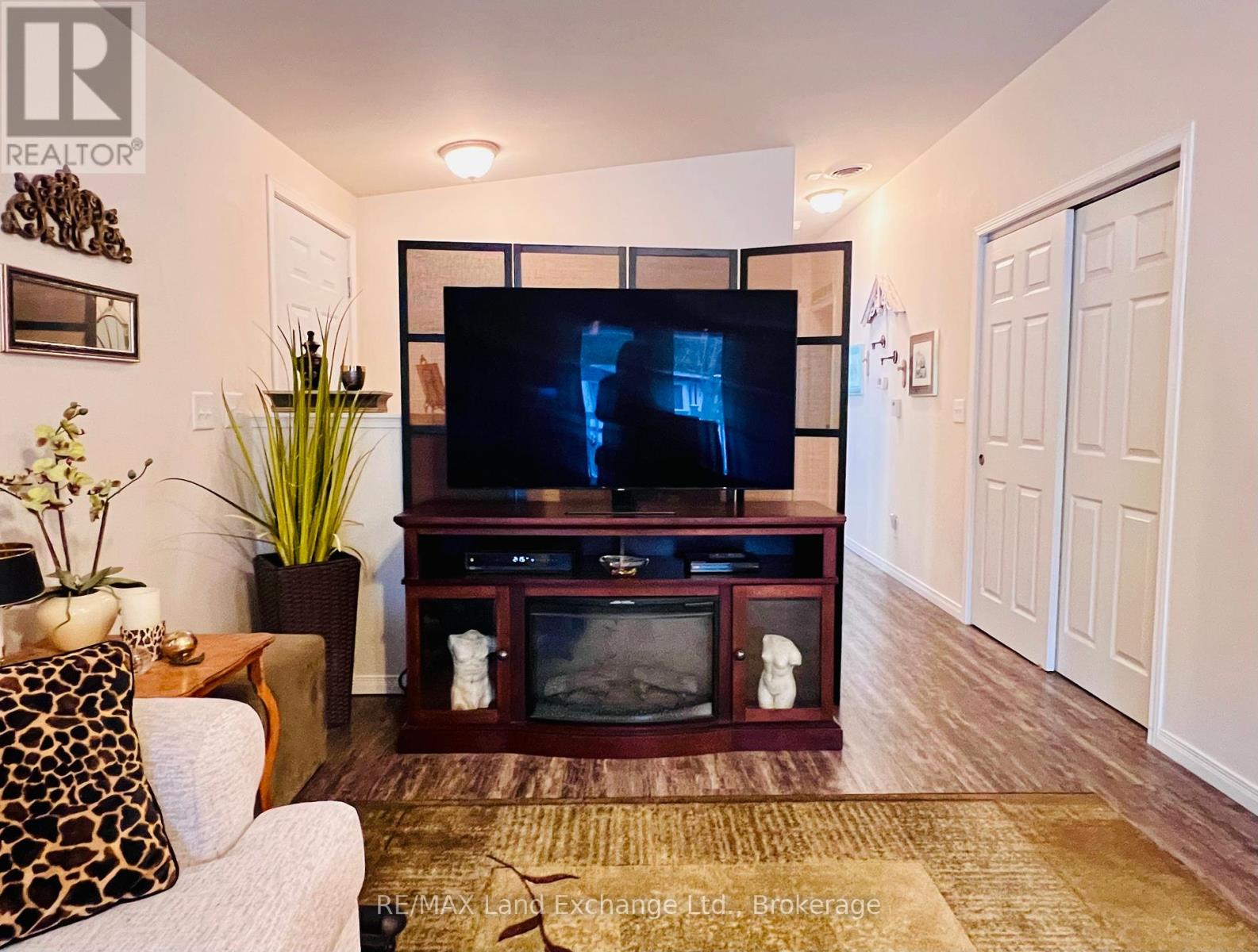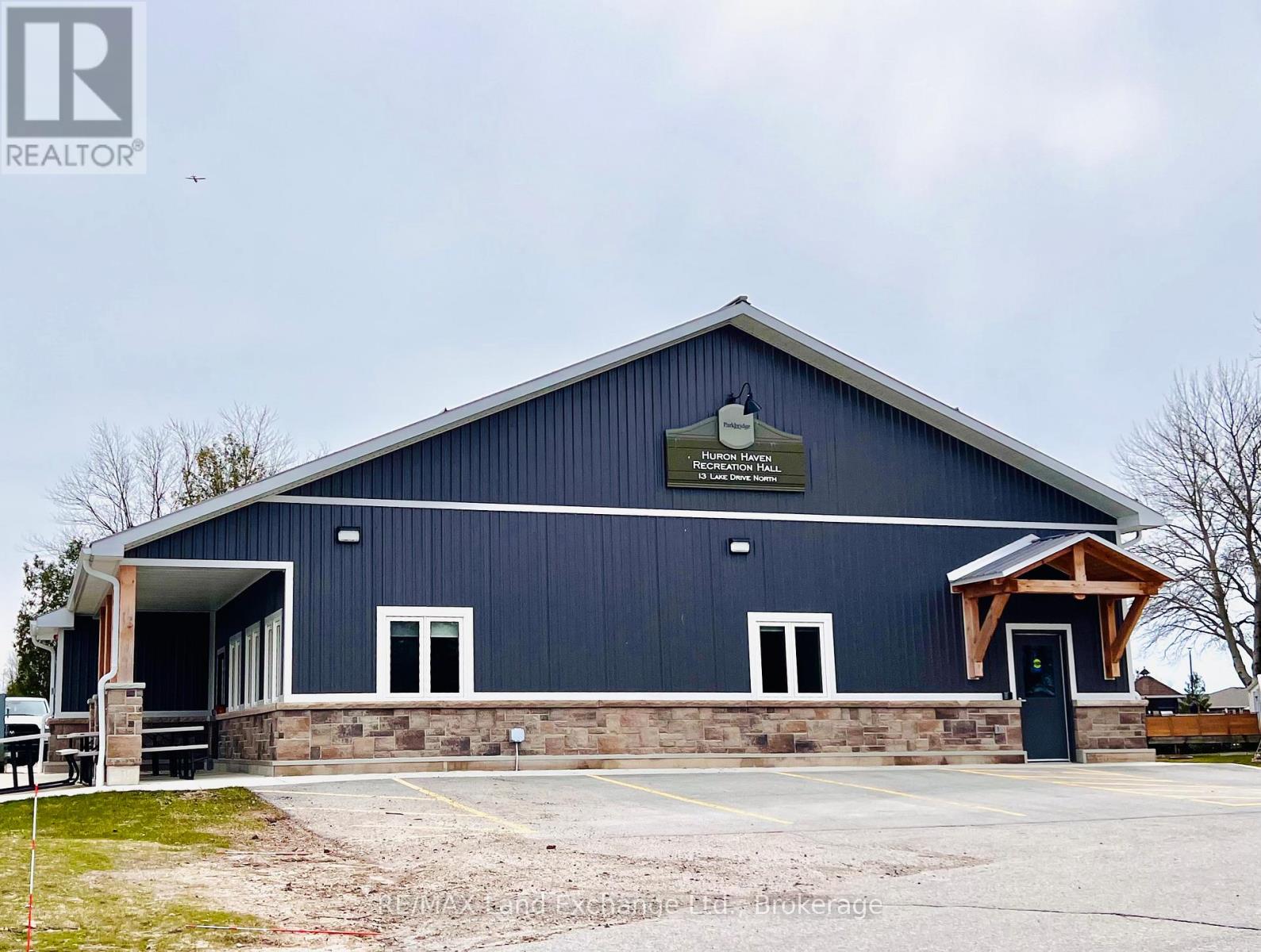2 Bedroom
2 Bathroom
700 - 1100 sqft
Bungalow
Central Air Conditioning
Forced Air
$299,900
Welcome to this beautifully maintained and well-appointed home in the friendly community of Huron Haven, just north of Goderich. This warm and inviting 2-bedroom, 2-bath home offers a thoughtfully designed layout with modern comforts throughout. Step inside to find a bright and airy living space featuring a vaulted ceiling, creating an open and spacious feel. The quality kitchen cabinets provide both style and functionality, making meal preparation a pleasure. The primary bedroom is a true retreat, complete with a walk-in closet and ensuite bath for added convenience. Outdoor living is a delight with a wraparound deck, including a large covered porch perfect for relaxing in the shade as well as a sunny side deck, ideal for soaking up the sunshine. The maintenance-free railings ensure long-lasting beauty with minimal up keep. A double paved driveway provides ample parking, while the nice-sized storage shed with hydro offers excellent additional storage or workspace. This charming home is move-in ready and nestled in a welcoming community offering the perfect blend of comfort, convenience, and peaceful living. Don't miss out on this wonderful opportunity! (id:49269)
Property Details
|
MLS® Number
|
X12054534 |
|
Property Type
|
Single Family |
|
Community Name
|
Colborne |
|
EquipmentType
|
Propane Tank |
|
Features
|
Wooded Area, Lighting, Dry, Level, Paved Yard |
|
ParkingSpaceTotal
|
2 |
|
RentalEquipmentType
|
Propane Tank |
|
Structure
|
Porch |
Building
|
BathroomTotal
|
2 |
|
BedroomsAboveGround
|
2 |
|
BedroomsTotal
|
2 |
|
Age
|
6 To 15 Years |
|
Appliances
|
Water Softener, Water Heater, Blinds, Dryer, Microwave, Hood Fan, Storage Shed, Stove, Washer, Window Coverings, Refrigerator |
|
ArchitecturalStyle
|
Bungalow |
|
ConstructionStyleOther
|
Manufactured |
|
CoolingType
|
Central Air Conditioning |
|
ExteriorFinish
|
Vinyl Siding |
|
FoundationType
|
Slab, Wood/piers |
|
HeatingFuel
|
Propane |
|
HeatingType
|
Forced Air |
|
StoriesTotal
|
1 |
|
SizeInterior
|
700 - 1100 Sqft |
|
Type
|
Modular |
Parking
Land
|
Acreage
|
No |
|
Sewer
|
Septic System |
Rooms
| Level |
Type |
Length |
Width |
Dimensions |
|
Main Level |
Living Room |
7.01 m |
3.35 m |
7.01 m x 3.35 m |
|
Main Level |
Kitchen |
4.69 m |
3.35 m |
4.69 m x 3.35 m |
|
Main Level |
Primary Bedroom |
3.86 m |
3.32 m |
3.86 m x 3.32 m |
|
Main Level |
Bedroom 2 |
3.32 m |
2.94 m |
3.32 m x 2.94 m |
|
Main Level |
Laundry Room |
2.2 m |
1.75 m |
2.2 m x 1.75 m |
|
Main Level |
Bathroom |
2.2 m |
2 m |
2.2 m x 2 m |
|
Main Level |
Bathroom |
2.2 m |
2 m |
2.2 m x 2 m |
https://www.realtor.ca/real-estate/28103124/16-sutton-drive-ashfield-colborne-wawanosh-colborne-colborne



























