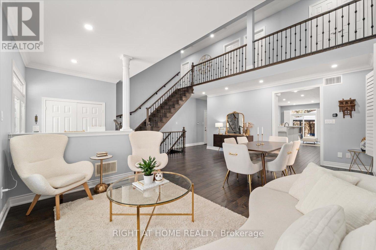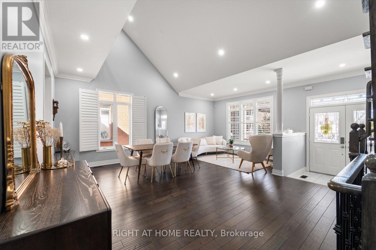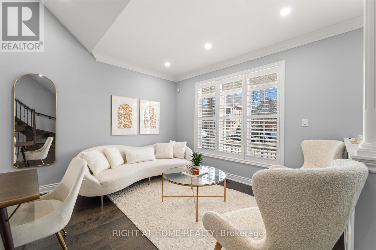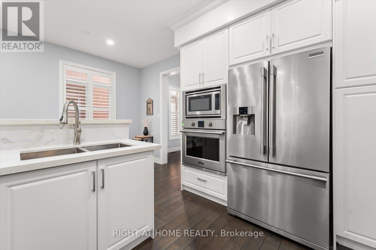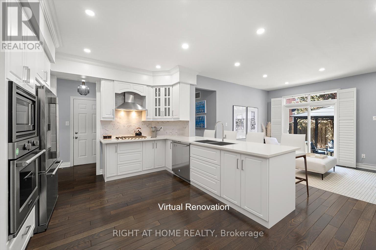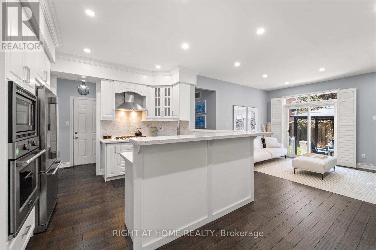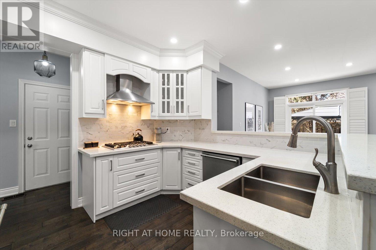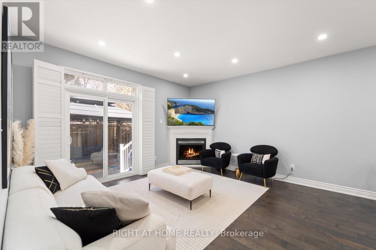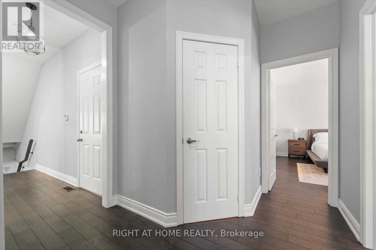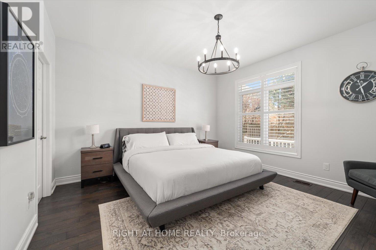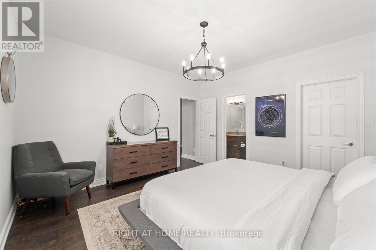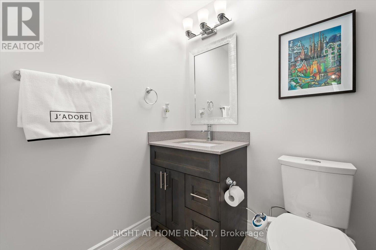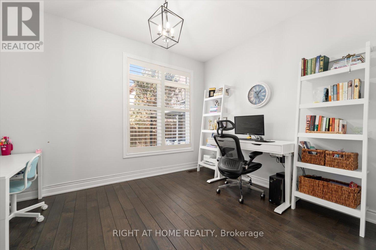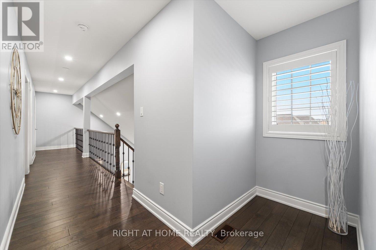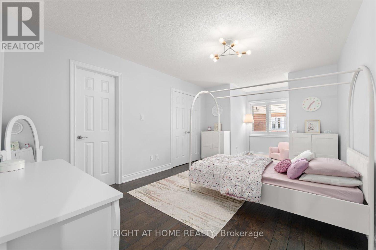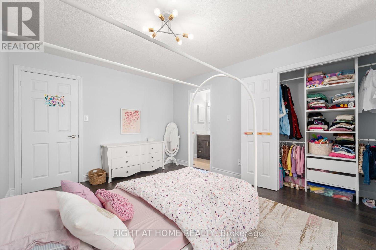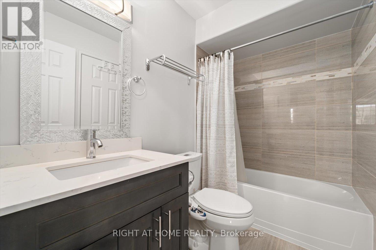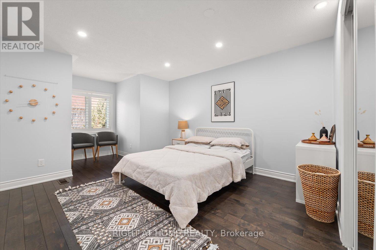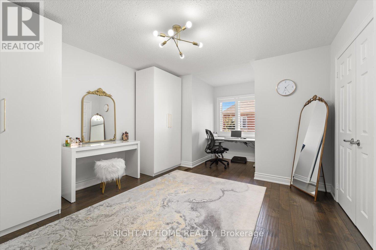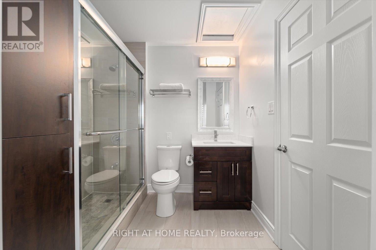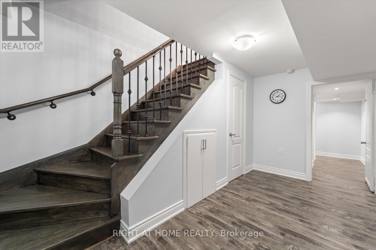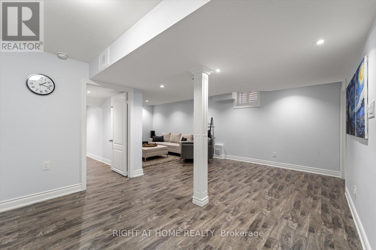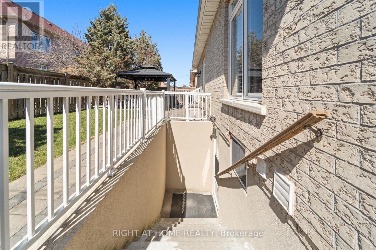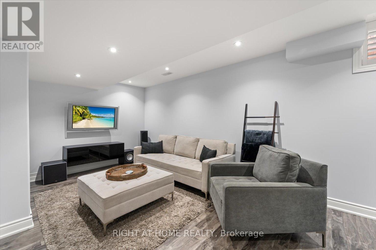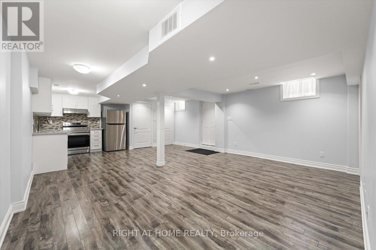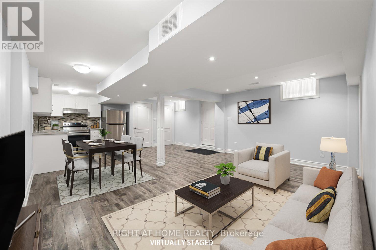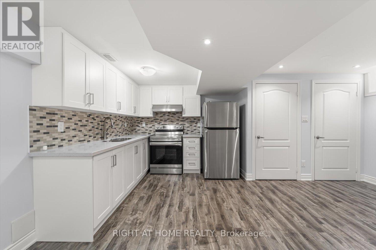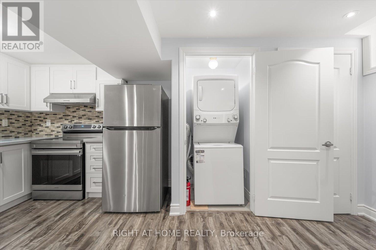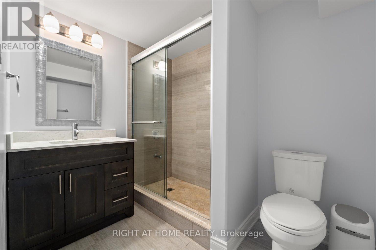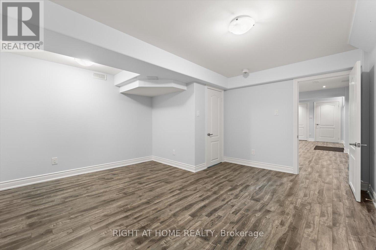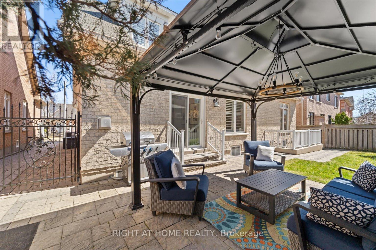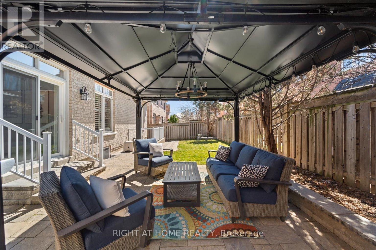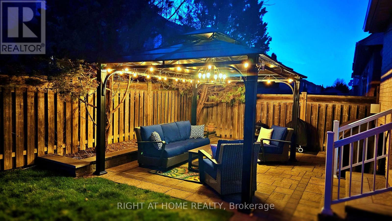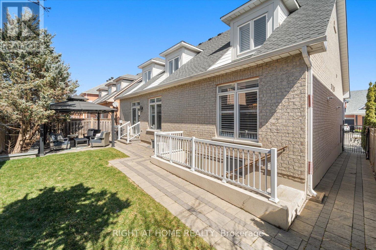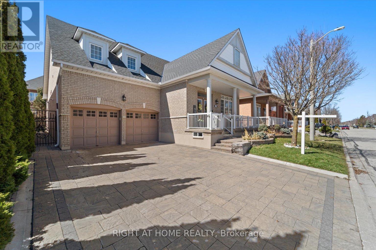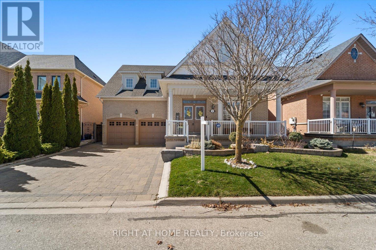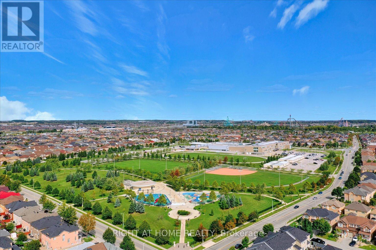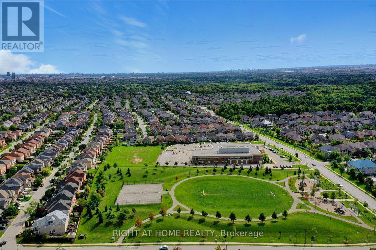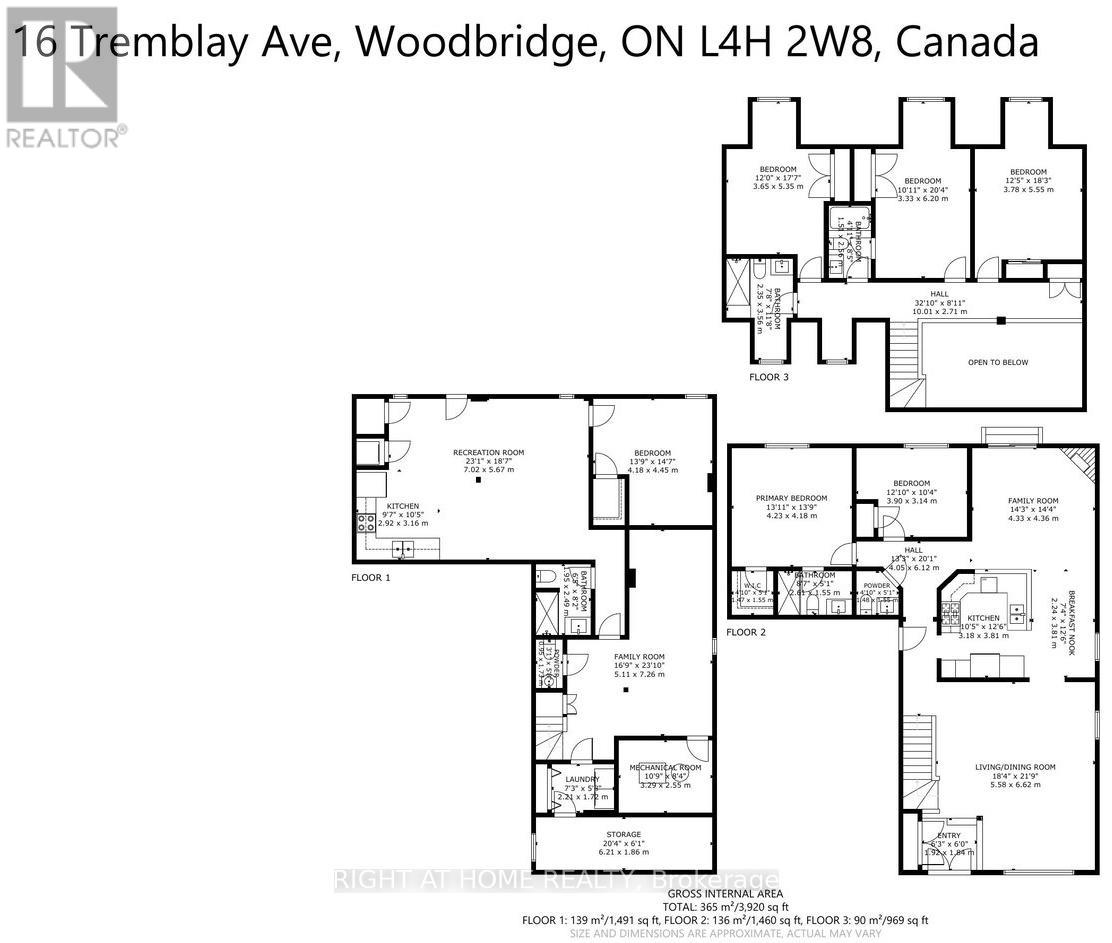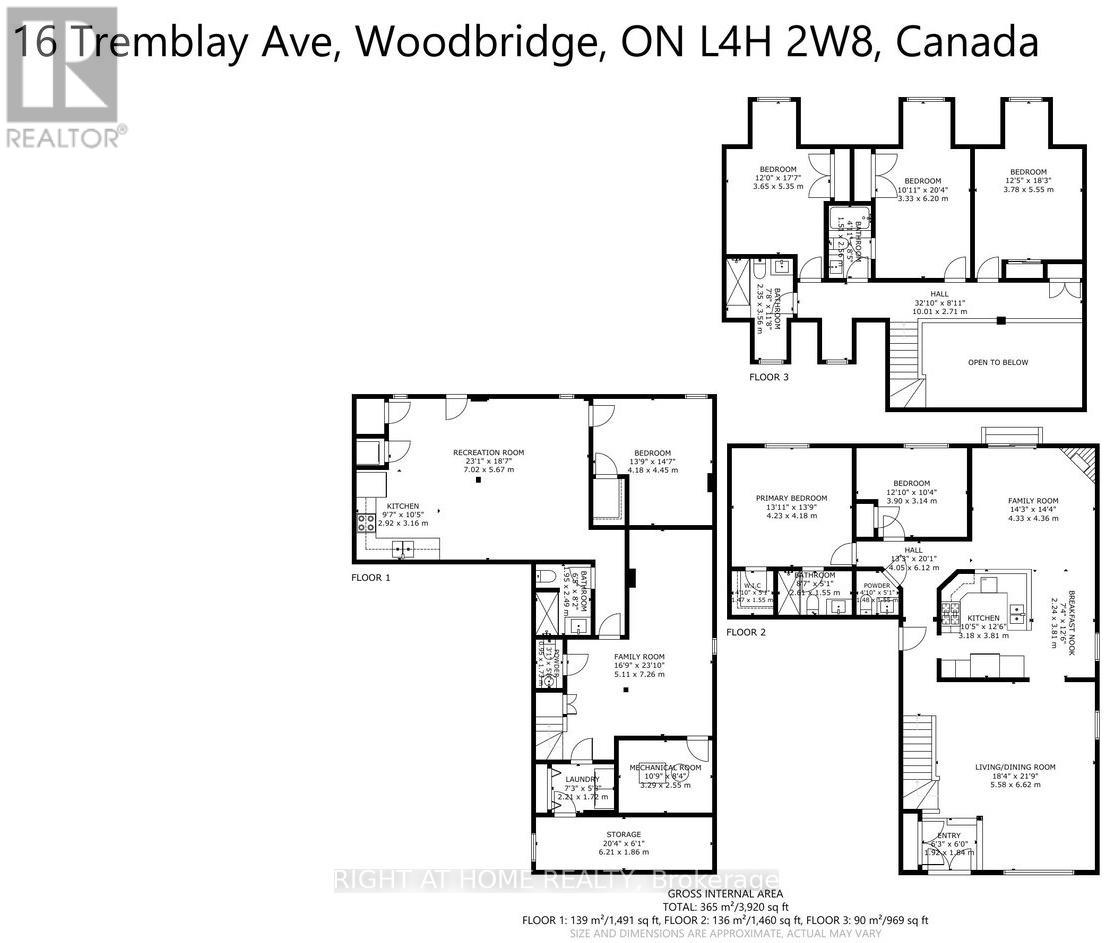6 Bedroom
6 Bathroom
Bungalow
Fireplace
Central Air Conditioning
Forced Air
$1,898,900
Step into this captivating 2-storey bungaloft with cathedral ceilings. It's move-in ready and spans over 3500 sq ft, including the basement with 6 bedrooms & 6 washrooms offering ample space. Tailored to the needs of a modern family with 3 bedrooms upstairs and 2 additional rooms on the main floor giving you the utmost flexibility. Create an office to work from home and furnish the big bedroom to accommodate your guests with a private en-suite washroom and walk-in closet. The wide halls and 9ft ceilings beckon you to explore the open-concept living and family rooms with pot lights, California shutters & wide plank hardwood floors throughout your new favourite home. The kitchen has top-of-the-line professional series appliances including a built-in oven and built-in microwave. Enjoy the quartz countertops, gas and electric stoves, dishwasher, pot drawers, and pantry making this kitchen ideal for any family. You'll love the outdoors again in your private, low-maintenance backyard with very little grass to cut, a leaf gutter guard system has been installed, and custom wrought iron gates. The Gazebo can be included to enjoy your BBQ parties with family and friends. When you're ready to relax, watch tv in your finished basement cleverly divided into two sections. A recreation room for your family and a second living space with a separate entrance for someone else, ensuring privacy and flexibility. **** EXTRAS **** The basement has a 2nd kitchen, 2nd laundry & newer stainless steel appliances. Great for in-laws to stay, or for your grown children. Park on the fully interlocked driveway with no sidewalk to shovel. (id:49269)
Property Details
|
MLS® Number
|
N8215194 |
|
Property Type
|
Single Family |
|
Community Name
|
Vellore Village |
|
Amenities Near By
|
Hospital, Park, Place Of Worship, Public Transit |
|
Community Features
|
Community Centre |
|
Parking Space Total
|
4 |
Building
|
Bathroom Total
|
6 |
|
Bedrooms Above Ground
|
5 |
|
Bedrooms Below Ground
|
1 |
|
Bedrooms Total
|
6 |
|
Architectural Style
|
Bungalow |
|
Basement Development
|
Finished |
|
Basement Features
|
Separate Entrance |
|
Basement Type
|
N/a (finished) |
|
Construction Style Attachment
|
Detached |
|
Cooling Type
|
Central Air Conditioning |
|
Exterior Finish
|
Brick |
|
Fireplace Present
|
Yes |
|
Heating Fuel
|
Natural Gas |
|
Heating Type
|
Forced Air |
|
Stories Total
|
1 |
|
Type
|
House |
Parking
Land
|
Acreage
|
No |
|
Land Amenities
|
Hospital, Park, Place Of Worship, Public Transit |
|
Size Irregular
|
50.52 X 78.74 Ft |
|
Size Total Text
|
50.52 X 78.74 Ft |
Rooms
| Level |
Type |
Length |
Width |
Dimensions |
|
Second Level |
Bedroom 3 |
3.78 m |
5.55 m |
3.78 m x 5.55 m |
|
Second Level |
Bedroom 4 |
3.33 m |
6.2 m |
3.33 m x 6.2 m |
|
Second Level |
Bedroom 5 |
3.65 m |
5.35 m |
3.65 m x 5.35 m |
|
Basement |
Bedroom |
4.18 m |
4.45 m |
4.18 m x 4.45 m |
|
Basement |
Media |
5.11 m |
7.26 m |
5.11 m x 7.26 m |
|
Main Level |
Living Room |
5.58 m |
6.62 m |
5.58 m x 6.62 m |
|
Main Level |
Dining Room |
5.58 m |
6.62 m |
5.58 m x 6.62 m |
|
Main Level |
Family Room |
4.33 m |
4.36 m |
4.33 m x 4.36 m |
|
Main Level |
Kitchen |
3.18 m |
3.81 m |
3.18 m x 3.81 m |
|
Main Level |
Primary Bedroom |
4.23 m |
4.18 m |
4.23 m x 4.18 m |
|
Main Level |
Bedroom 2 |
3.9 m |
3.14 m |
3.9 m x 3.14 m |
https://www.realtor.ca/real-estate/26723807/16-tremblay-ave-vaughan-vellore-village

