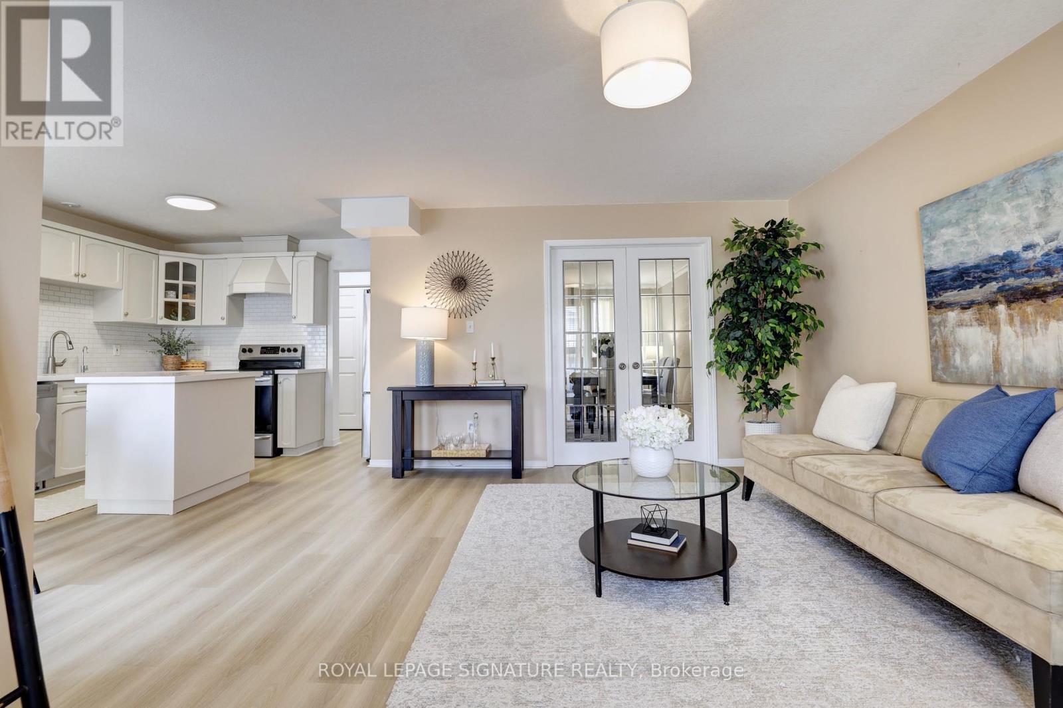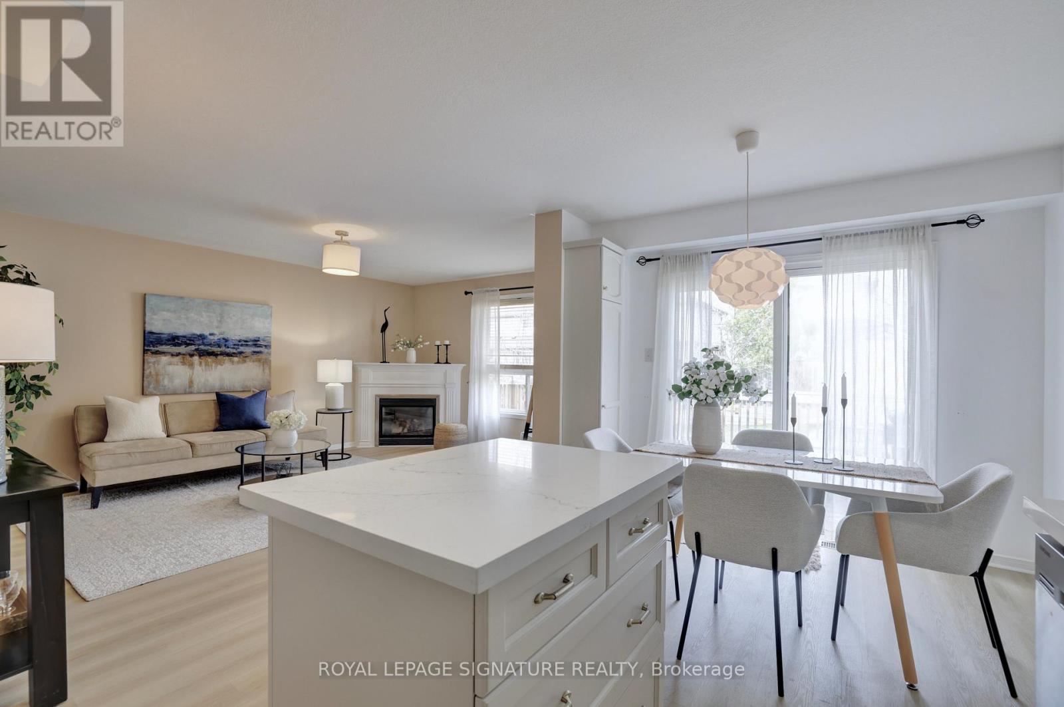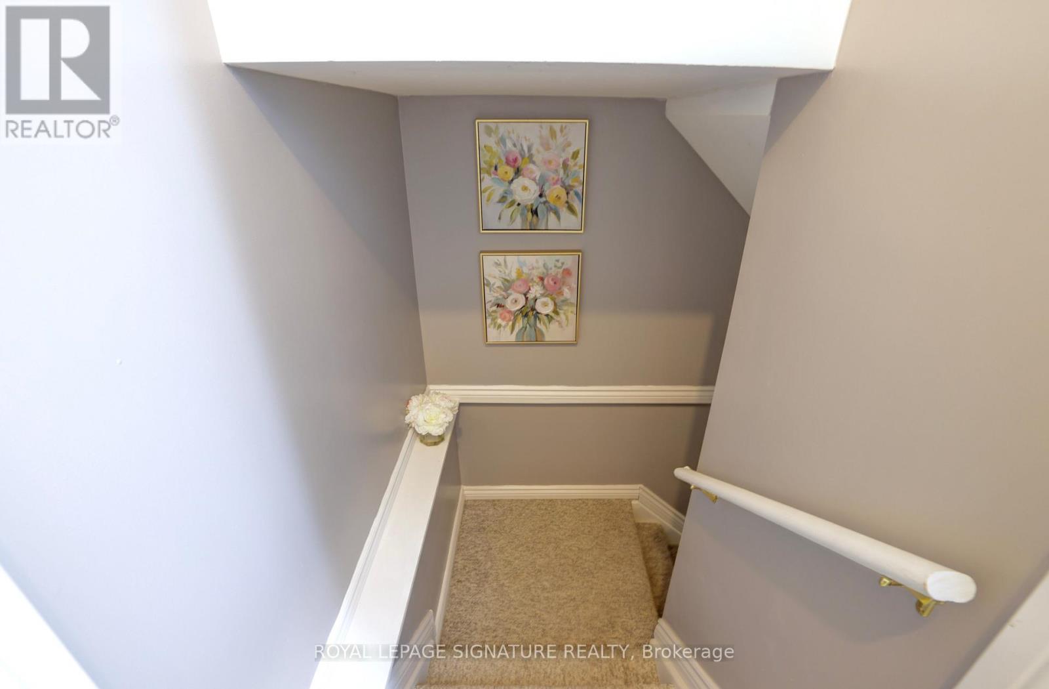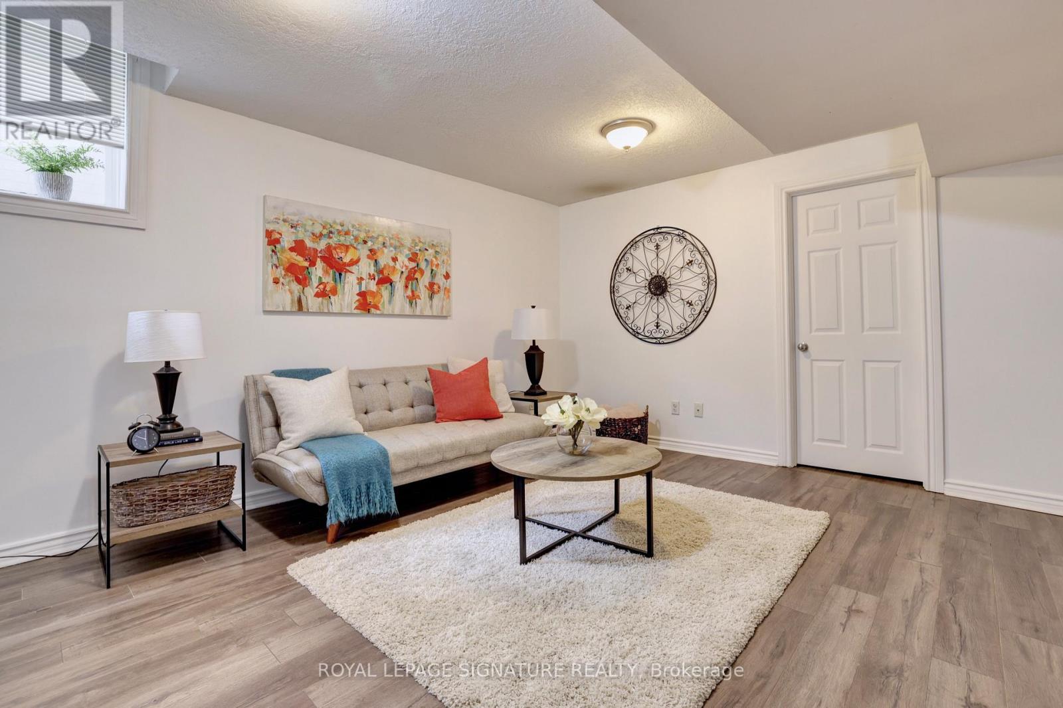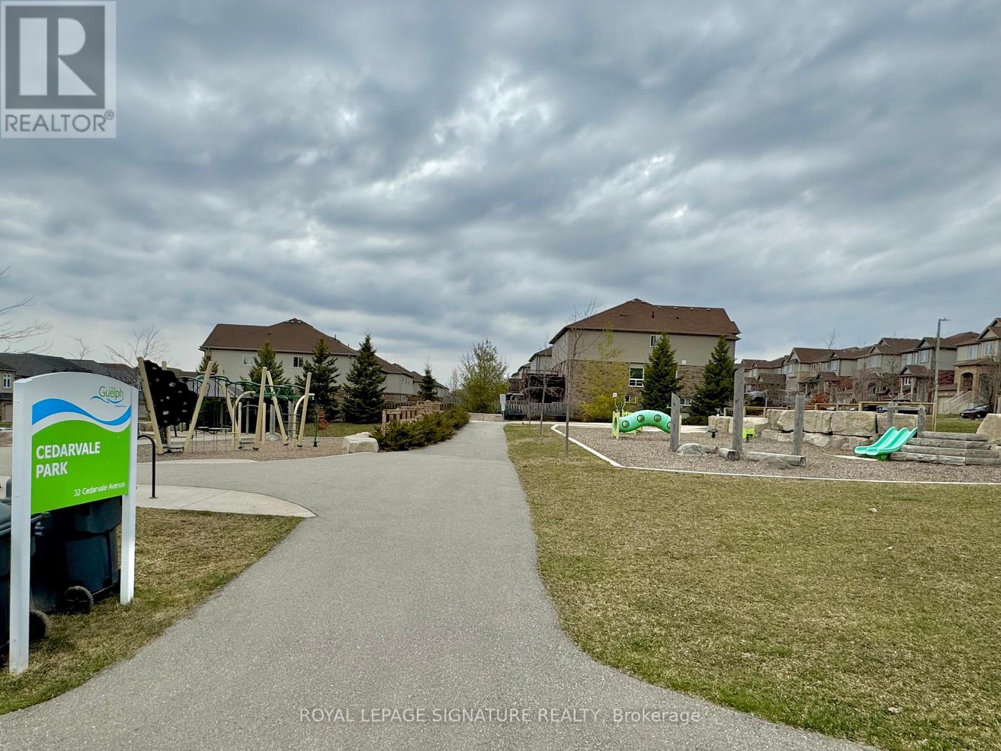4 Bedroom
4 Bathroom
1500 - 2000 sqft
Fireplace
Central Air Conditioning
Forced Air
$999,999
A Darling in Guelph with LEGAL Basement Apartment. Recently Renovated with three generous size bedrooms, updated bright eat in kitchen and island, stainless steel appliances and convenient walkout to large deck. Open Concept to Living Room with Gas Fireplace. Large formal separate dining room. Main floor entry from garage with GDO and a main floor powder room. This home has experienced several updates including: Vinyl Floors Main and Upper Level, Kitchen fully updated, Washroom had a refresh, Roof 2022, HWT 2022 Owned. The Legally Registered Basement has its own Separate Entrance with 1 Bedroom and Den. This home is broadloom free. There is no sidewalk and 4 car parking on the driveway. Deck and Shed in Backyard. Laundry and Cold Cellar in Basement. (id:49269)
Property Details
|
MLS® Number
|
X12083684 |
|
Property Type
|
Single Family |
|
Community Name
|
Grange Road |
|
ParkingSpaceTotal
|
5 |
|
Structure
|
Shed |
Building
|
BathroomTotal
|
4 |
|
BedroomsAboveGround
|
3 |
|
BedroomsBelowGround
|
1 |
|
BedroomsTotal
|
4 |
|
Appliances
|
Garage Door Opener Remote(s), Central Vacuum, Dishwasher, Dryer, Two Stoves, Washer, Water Treatment, Water Softener, Window Coverings, Two Refrigerators |
|
BasementDevelopment
|
Finished |
|
BasementFeatures
|
Apartment In Basement |
|
BasementType
|
N/a (finished) |
|
ConstructionStyleAttachment
|
Detached |
|
CoolingType
|
Central Air Conditioning |
|
ExteriorFinish
|
Brick, Vinyl Siding |
|
FireplacePresent
|
Yes |
|
FlooringType
|
Vinyl, Laminate, Ceramic |
|
FoundationType
|
Block |
|
HalfBathTotal
|
1 |
|
HeatingFuel
|
Natural Gas |
|
HeatingType
|
Forced Air |
|
StoriesTotal
|
2 |
|
SizeInterior
|
1500 - 2000 Sqft |
|
Type
|
House |
|
UtilityWater
|
Municipal Water |
Parking
Land
|
Acreage
|
No |
|
Sewer
|
Sanitary Sewer |
|
SizeDepth
|
117 Ft |
|
SizeFrontage
|
32 Ft ,6 In |
|
SizeIrregular
|
32.5 X 117 Ft |
|
SizeTotalText
|
32.5 X 117 Ft |
Rooms
| Level |
Type |
Length |
Width |
Dimensions |
|
Basement |
Living Room |
4.2 m |
3.63 m |
4.2 m x 3.63 m |
|
Basement |
Kitchen |
2.79 m |
2.03 m |
2.79 m x 2.03 m |
|
Basement |
Bedroom |
3.48 m |
3.17 m |
3.48 m x 3.17 m |
|
Basement |
Den |
3.17 m |
2.08 m |
3.17 m x 2.08 m |
|
Main Level |
Kitchen |
4.98 m |
2.87 m |
4.98 m x 2.87 m |
|
Main Level |
Living Room |
5.16 m |
3.66 m |
5.16 m x 3.66 m |
|
Main Level |
Dining Room |
5.23 m |
3 m |
5.23 m x 3 m |
|
Upper Level |
Primary Bedroom |
4.55 m |
3.91 m |
4.55 m x 3.91 m |
|
Upper Level |
Bedroom 2 |
3.45 m |
3.1 m |
3.45 m x 3.1 m |
|
Upper Level |
Bedroom 3 |
3.89 m |
2.74 m |
3.89 m x 2.74 m |
https://www.realtor.ca/real-estate/28169671/16-valleyhaven-lane-guelph-grange-road-grange-road








