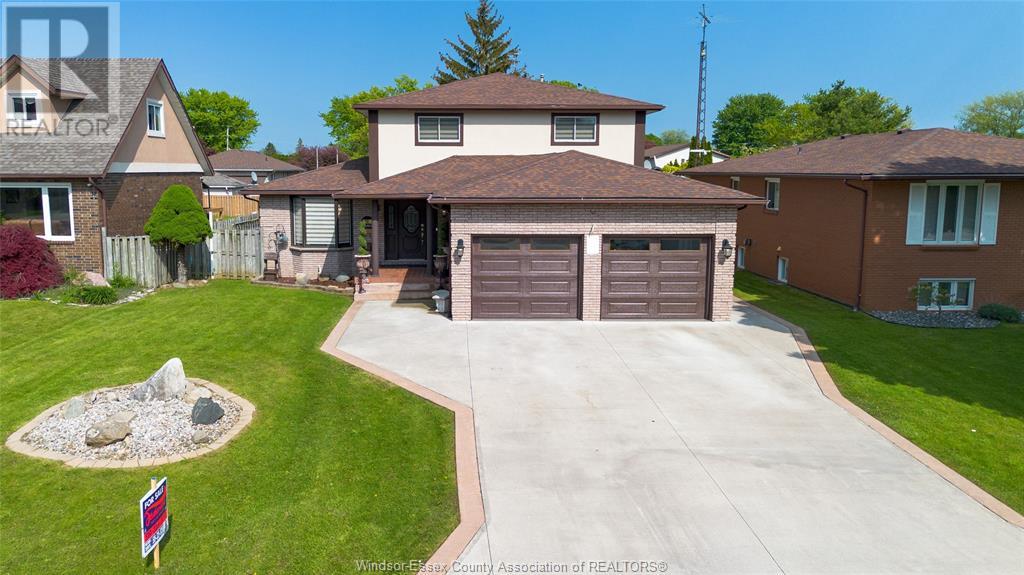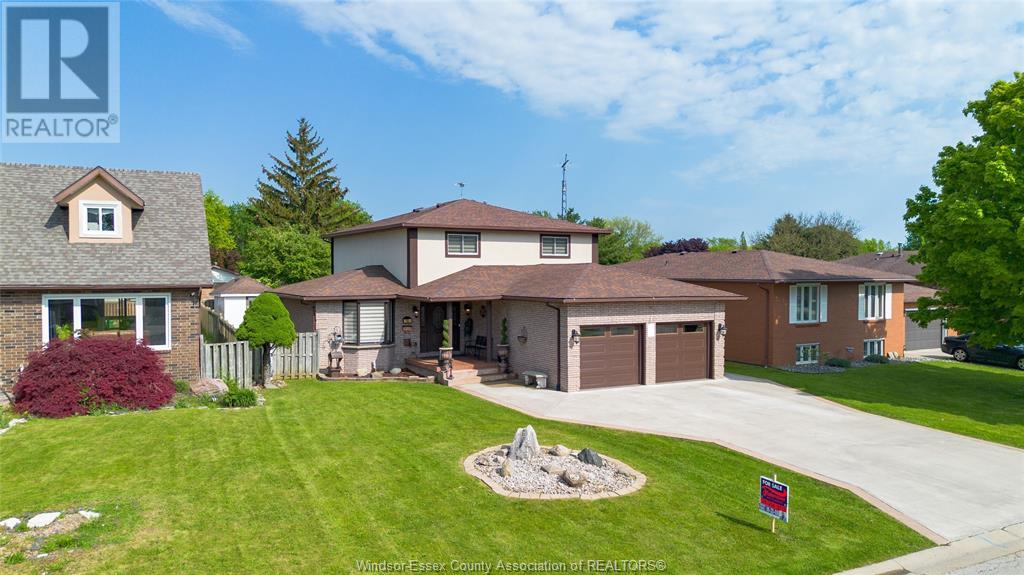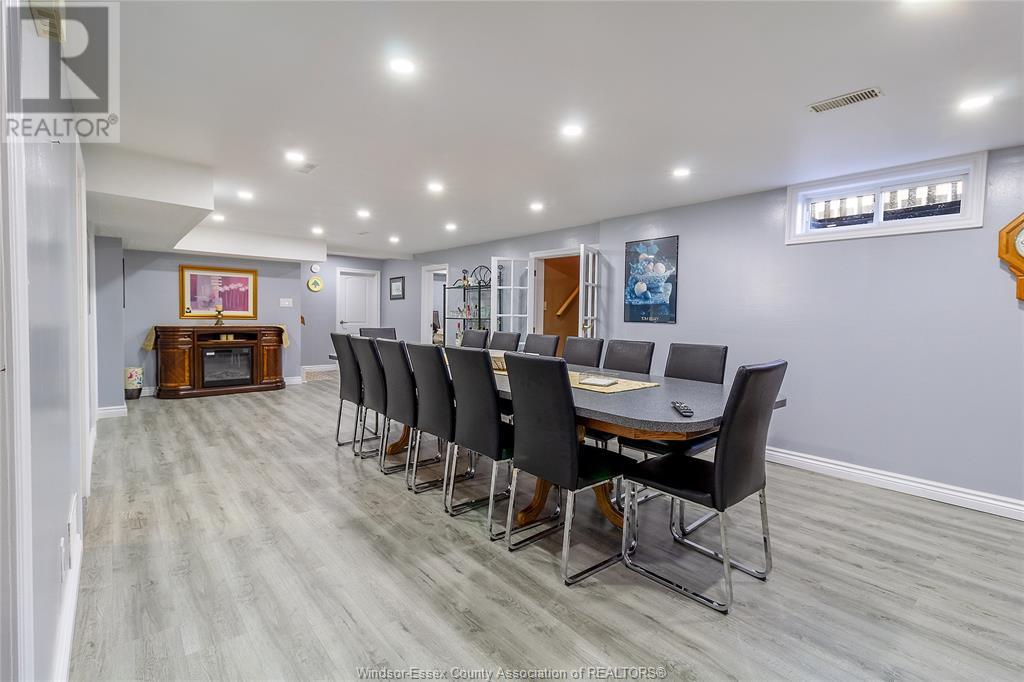5 Bedroom
3 Bathroom
Fireplace
Forced Air, Furnace
$649,999
Welcome to this beautifully designed two-story home offering exceptional space, comfort, and flexibility . The upper level features four large bedrooms and a full bathroom-perfect for family living and privacy . The main floor includes a spacious living room, dedicated office, formal dining area, a f ull kitchen with ample cabinetry and counter space , and a convenient half bath for guests. The fully finished basement adds even more versatility, with a second full kitchen, private bedroom, full bathroom, laundry r oom, and a separate entrance-ideal for guests, extended family, o r rental income. With thoughtful design and generous square footage across all three levels, this home is perfect for comfortable, multi-functional living. (id:49269)
Property Details
|
MLS® Number
|
25012345 |
|
Property Type
|
Single Family |
|
Features
|
Concrete Driveway |
Building
|
BathroomTotal
|
3 |
|
BedroomsAboveGround
|
4 |
|
BedroomsBelowGround
|
1 |
|
BedroomsTotal
|
5 |
|
Appliances
|
Dishwasher, Microwave Range Hood Combo, Two Stoves, Two Refrigerators |
|
ConstructionStyleAttachment
|
Detached |
|
ExteriorFinish
|
Brick, Concrete/stucco |
|
FireplaceFuel
|
Gas |
|
FireplacePresent
|
Yes |
|
FireplaceType
|
Insert |
|
FlooringType
|
Ceramic/porcelain, Hardwood, Cushion/lino/vinyl |
|
FoundationType
|
Block |
|
HalfBathTotal
|
1 |
|
HeatingFuel
|
Natural Gas |
|
HeatingType
|
Forced Air, Furnace |
|
StoriesTotal
|
2 |
|
Type
|
House |
Parking
Land
|
Acreage
|
No |
|
FenceType
|
Fence |
|
SizeIrregular
|
64xirreg |
|
SizeTotalText
|
64xirreg |
|
ZoningDescription
|
R2 |
Rooms
| Level |
Type |
Length |
Width |
Dimensions |
|
Second Level |
4pc Bathroom |
|
|
Measurements not available |
|
Second Level |
Bedroom |
|
|
Measurements not available |
|
Second Level |
Bedroom |
|
|
Measurements not available |
|
Second Level |
Bedroom |
|
|
Measurements not available |
|
Second Level |
Bedroom |
|
|
Measurements not available |
|
Lower Level |
3pc Bathroom |
|
|
Measurements not available |
|
Lower Level |
Laundry Room |
|
|
Measurements not available |
|
Lower Level |
Cold Room |
|
|
Measurements not available |
|
Lower Level |
Bedroom |
|
|
Measurements not available |
|
Main Level |
2pc Bathroom |
|
|
Measurements not available |
|
Main Level |
Office |
|
|
Measurements not available |
|
Main Level |
Den |
|
|
Measurements not available |
|
Main Level |
Dining Room |
|
|
Measurements not available |
|
Main Level |
Family Room/fireplace |
|
|
Measurements not available |
|
Main Level |
Kitchen |
|
|
Measurements not available |
https://www.realtor.ca/real-estate/28325934/16-windwood-drive-leamington
















































