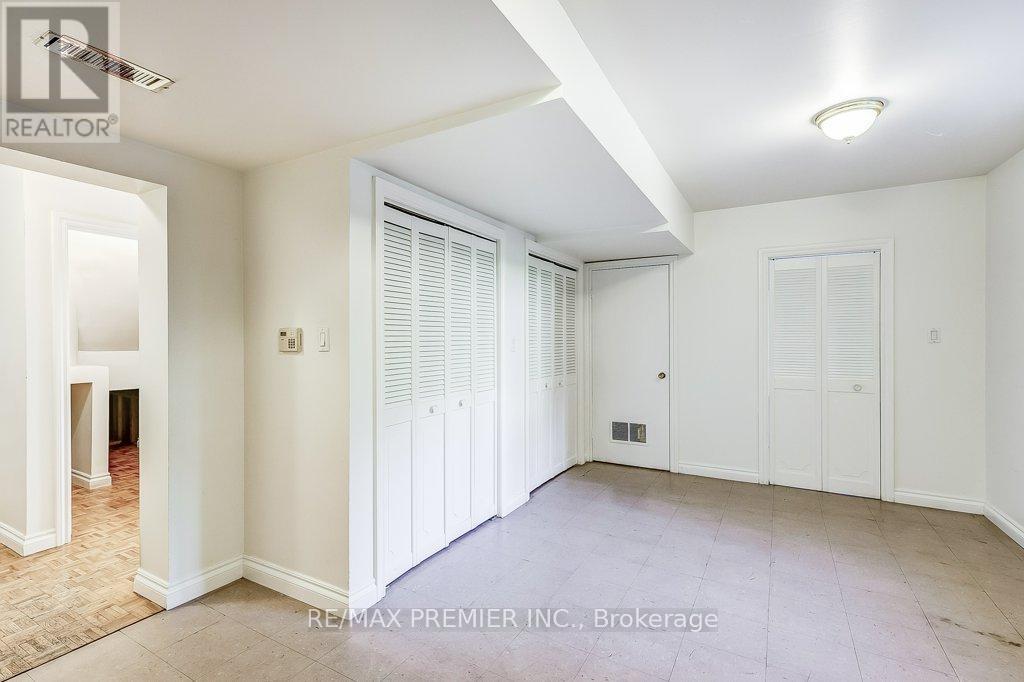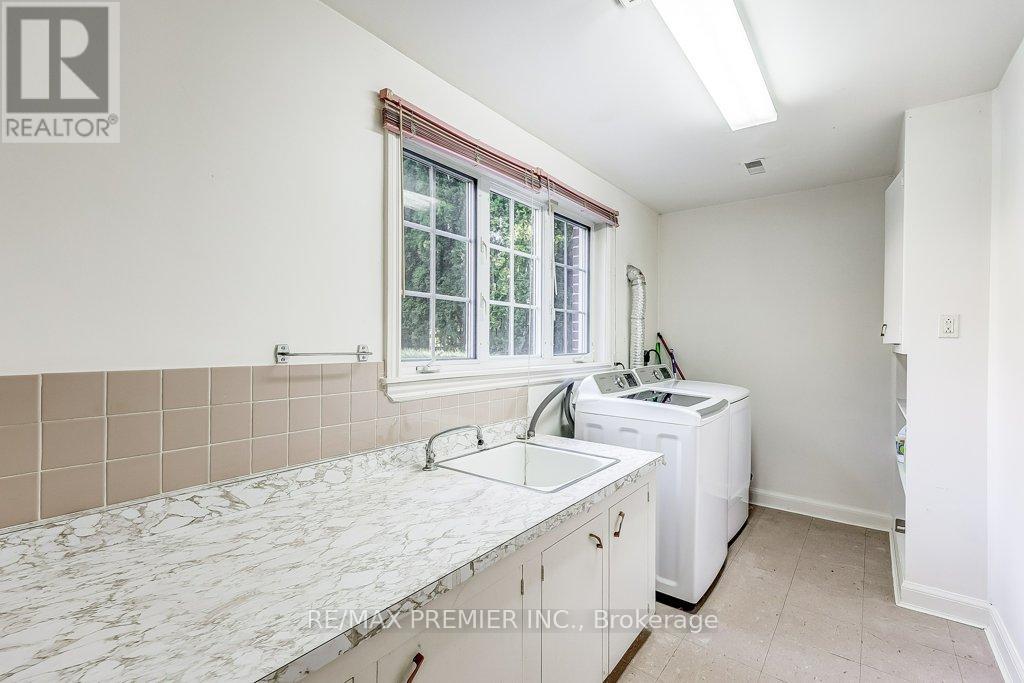4 Bedroom
5 Bathroom
2500 - 3000 sqft
Fireplace
Central Air Conditioning
Forced Air
Landscaped
$5,500 Monthly
Welcome To The Sought-After Edenbridge-North Drive Enclave! This Stately 4-Bedroom Family Home Offers Over 3,300 Sq. Ft. Of Total Living Space & Large Lot. Designed With Functionality & Comfort In Mind, The Layout Is Ideal For Family Living. The Main Floor Is Filled With Charm & Natural Light, Offering Fantastic Sightlines & An Airy, Welcoming Feel. The Expansive Living & Dining Rooms Are Adorned With Gleaming Hardwood Floors, While The Recently Renovated, Family-Sized Kitchen Features A Walkout To A Deck & Patio Ideal For Summer Entertaining. Relax In The Cozy Yet Large Family Room, Where A Stone Hearth Adds Warmth & Character To The Space. Upstairs, You'll Find Three Full Bathrooms, Including A Spacious Primary Suite & A Generous Second Bedroom With Ensuite Perfect For Guests, Teens, Or Multi-Generational Living. The Bright, Walk-Out Lower Level Is Another Standout Feature, Offering Huge Windows, Additional Living Space, & The Potential For A Nanny Or In-Law Suite, Definitely A Valuable Bonus Plus Direct Access To The Garage. Additional Highlights Include A Double Garage, Private Double Driveway That Fits 4 Cars, & A Prime Location Just Steps From James Gardens, Scenic Biking Trails, Parks & Public Transit. With Quick Access To Pearson International Airport & Downtown Toronto, This Home Combines Suburban Tranquility With City Convenience. Don't Miss This Exceptional Opportunity To Live In One Of Etobicoke's Most Desirable Neighbourhoods! Tenant Responsible For All Utilities, Landscaping & Snow Removal. (id:49269)
Property Details
|
MLS® Number
|
W12145534 |
|
Property Type
|
Single Family |
|
Community Name
|
Edenbridge-Humber Valley |
|
AmenitiesNearBy
|
Park, Public Transit, Schools |
|
Features
|
Carpet Free |
|
ParkingSpaceTotal
|
6 |
|
Structure
|
Deck, Patio(s) |
Building
|
BathroomTotal
|
5 |
|
BedroomsAboveGround
|
4 |
|
BedroomsTotal
|
4 |
|
Age
|
51 To 99 Years |
|
Amenities
|
Fireplace(s) |
|
Appliances
|
Garage Door Opener Remote(s), Water Heater, Central Vacuum, Dishwasher, Dryer, Garage Door Opener, Microwave, Stove, Washer, Window Coverings, Refrigerator |
|
BasementDevelopment
|
Finished |
|
BasementFeatures
|
Walk Out |
|
BasementType
|
N/a (finished) |
|
ConstructionStyleAttachment
|
Detached |
|
CoolingType
|
Central Air Conditioning |
|
ExteriorFinish
|
Brick |
|
FireplacePresent
|
Yes |
|
FireplaceTotal
|
2 |
|
FlooringType
|
Hardwood, Vinyl, Parquet |
|
FoundationType
|
Block |
|
HalfBathTotal
|
2 |
|
HeatingFuel
|
Natural Gas |
|
HeatingType
|
Forced Air |
|
StoriesTotal
|
2 |
|
SizeInterior
|
2500 - 3000 Sqft |
|
Type
|
House |
|
UtilityWater
|
Municipal Water |
Parking
Land
|
Acreage
|
No |
|
FenceType
|
Fenced Yard |
|
LandAmenities
|
Park, Public Transit, Schools |
|
LandscapeFeatures
|
Landscaped |
|
Sewer
|
Sanitary Sewer |
|
SizeDepth
|
127 Ft ,8 In |
|
SizeFrontage
|
60 Ft |
|
SizeIrregular
|
60 X 127.7 Ft |
|
SizeTotalText
|
60 X 127.7 Ft |
|
SurfaceWater
|
River/stream |
Rooms
| Level |
Type |
Length |
Width |
Dimensions |
|
Second Level |
Primary Bedroom |
6.41 m |
3.85 m |
6.41 m x 3.85 m |
|
Second Level |
Bedroom 2 |
4.02 m |
3.45 m |
4.02 m x 3.45 m |
|
Second Level |
Bedroom 3 |
4.07 m |
3.33 m |
4.07 m x 3.33 m |
|
Second Level |
Bedroom 4 |
4.08 m |
3.33 m |
4.08 m x 3.33 m |
|
Basement |
Pantry |
2.46 m |
1.97 m |
2.46 m x 1.97 m |
|
Basement |
Laundry Room |
4.19 m |
1.94 m |
4.19 m x 1.94 m |
|
Basement |
Recreational, Games Room |
5.15 m |
4.06 m |
5.15 m x 4.06 m |
|
Basement |
Exercise Room |
4.9 m |
3.82 m |
4.9 m x 3.82 m |
|
Main Level |
Living Room |
6.47 m |
4.14 m |
6.47 m x 4.14 m |
|
Main Level |
Dining Room |
5.2 m |
3.9 m |
5.2 m x 3.9 m |
|
Main Level |
Family Room |
8.17 m |
6.31 m |
8.17 m x 6.31 m |
|
Main Level |
Kitchen |
5.68 m |
3.94 m |
5.68 m x 3.94 m |
https://www.realtor.ca/real-estate/28306209/16-woodvalley-drive-toronto-edenbridge-humber-valley-edenbridge-humber-valley




















































