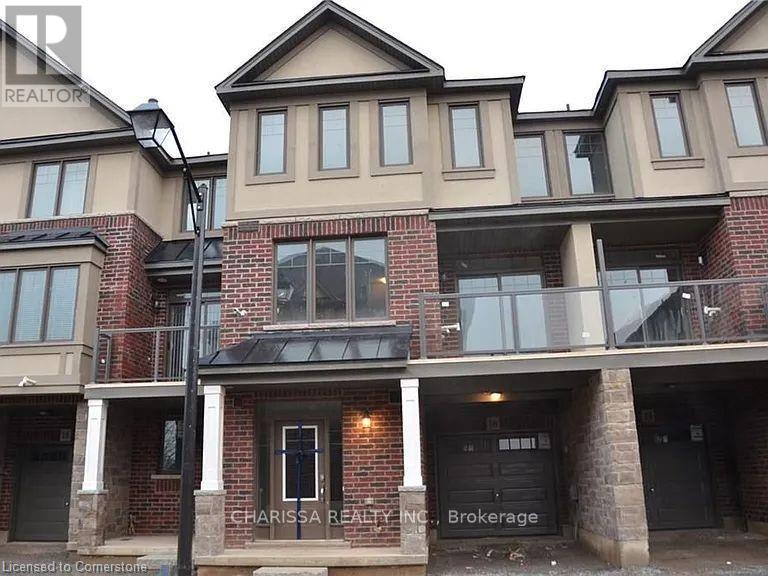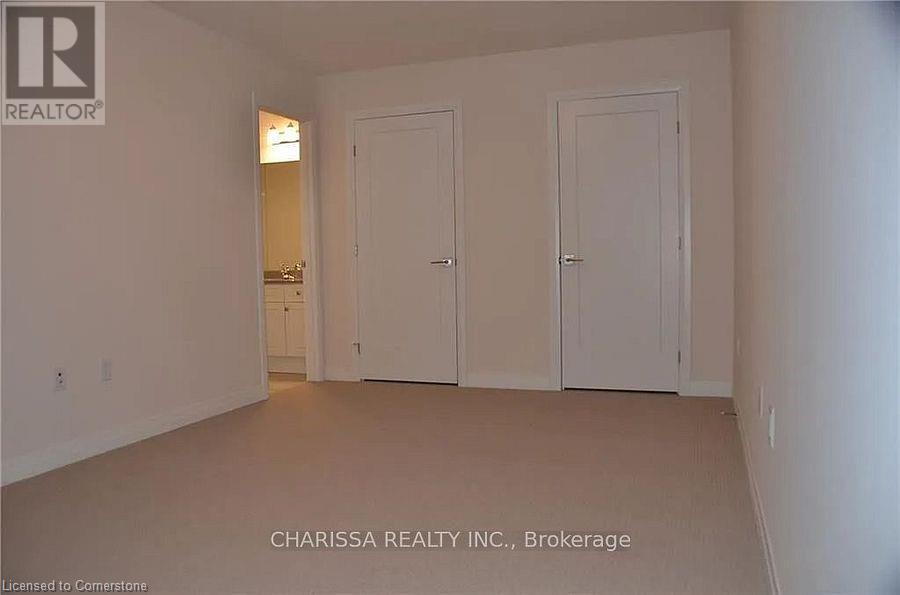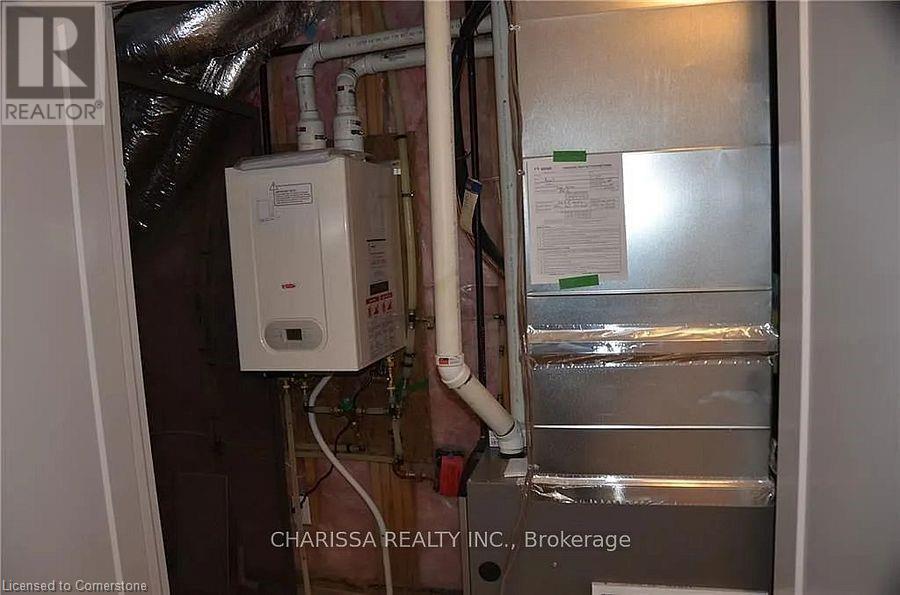416-218-8800
admin@hlfrontier.com
16 Workman Lane Ancaster, Ontario L4E 4H8
3 Bedroom
3 Bathroom
1599 sqft
3 Level
Central Air Conditioning
Forced Air
$2,800 MonthlyOther, See Remarks
Stunning 3-bedroom, 3-bathroom townhome in the heart of Ancaster! Located in a family-friendly neighborhood, this home offers a spacious open-concept layout, a master bedroom with an ensuite, and a modern kitchen with granite countertops and stainless steel appliances.Enjoy 9' ceilings, an open balcony, inside entry from the garage, and 2-car parking, plus ample visitor parking. With quick access to Highway 403, commuting is a breeze! (id:49269)
Property Details
| MLS® Number | 40723478 |
| Property Type | Single Family |
| AmenitiesNearBy | Public Transit, Schools, Shopping |
| ParkingSpaceTotal | 2 |
Building
| BathroomTotal | 3 |
| BedroomsAboveGround | 3 |
| BedroomsTotal | 3 |
| ArchitecturalStyle | 3 Level |
| BasementType | None |
| ConstructionMaterial | Concrete Block, Concrete Walls |
| ConstructionStyleAttachment | Attached |
| CoolingType | Central Air Conditioning |
| ExteriorFinish | Concrete |
| HalfBathTotal | 1 |
| HeatingType | Forced Air |
| StoriesTotal | 3 |
| SizeInterior | 1599 Sqft |
| Type | Row / Townhouse |
| UtilityWater | Municipal Water |
Land
| AccessType | Highway Access |
| Acreage | No |
| LandAmenities | Public Transit, Schools, Shopping |
| Sewer | Municipal Sewage System |
| SizeDepth | 11 Ft |
| SizeFrontage | 866 Ft |
| SizeTotalText | Unknown |
| ZoningDescription | Rm5-677 |
Rooms
| Level | Type | Length | Width | Dimensions |
|---|---|---|---|---|
| Second Level | Living Room | 11'9'' x 17'6'' | ||
| Third Level | 4pc Bathroom | Measurements not available | ||
| Third Level | 3pc Bathroom | Measurements not available | ||
| Third Level | Bedroom | 7'9'' x 8'2'' | ||
| Third Level | Bedroom | 7'9'' x 9'9'' | ||
| Third Level | Primary Bedroom | 10'12'' x 16'4'' | ||
| Main Level | 2pc Bathroom | Measurements not available | ||
| Main Level | Living Room | 11'9'' x 17'6'' |
https://www.realtor.ca/real-estate/28239917/16-workman-lane-ancaster
Interested?
Contact us for more information



















