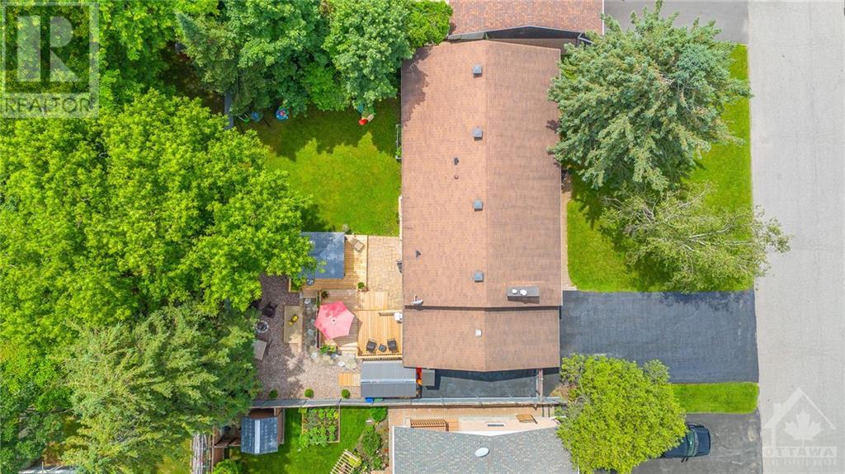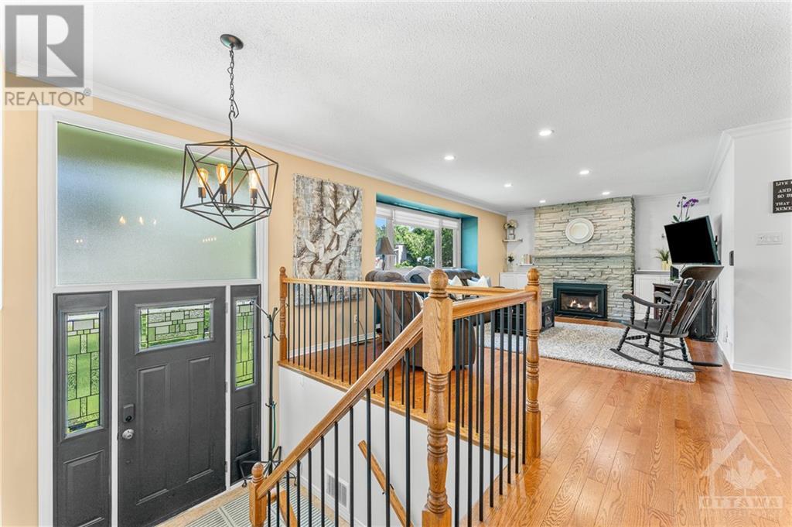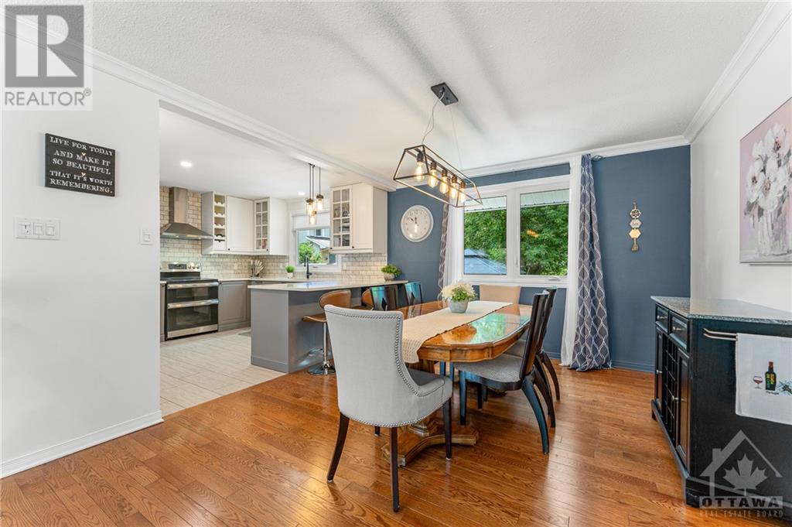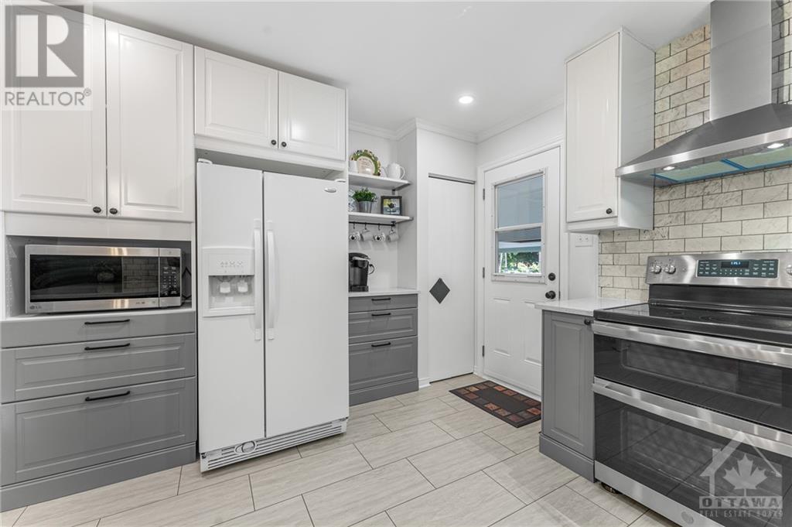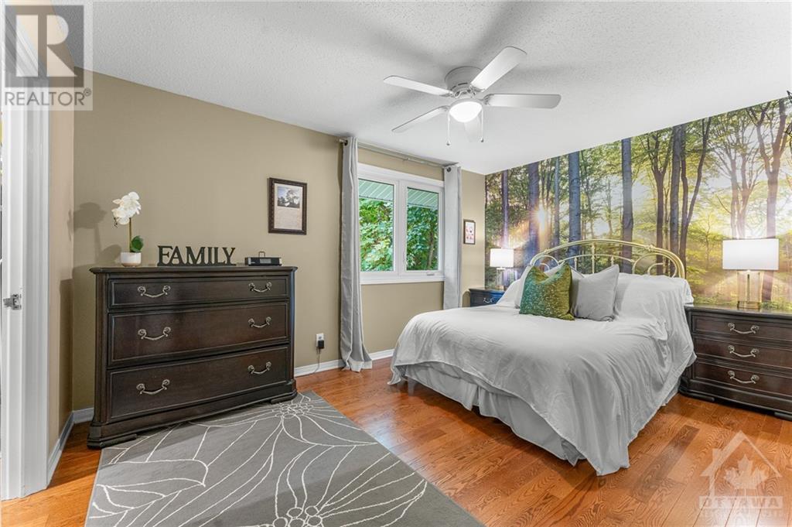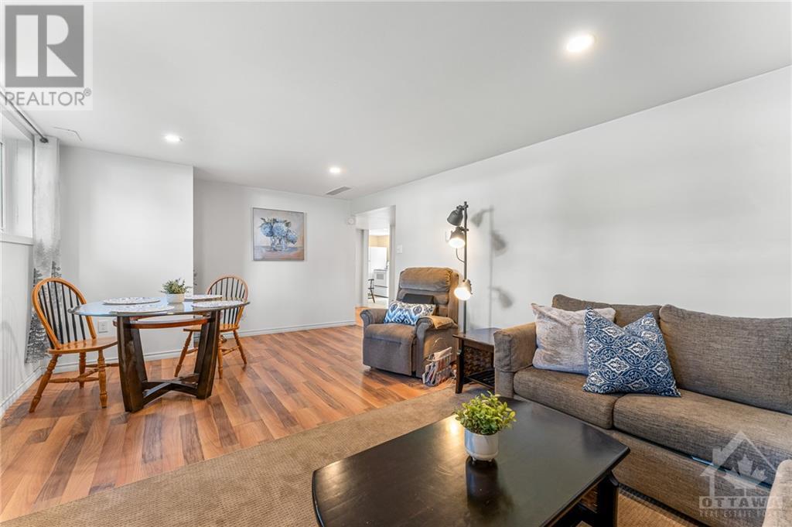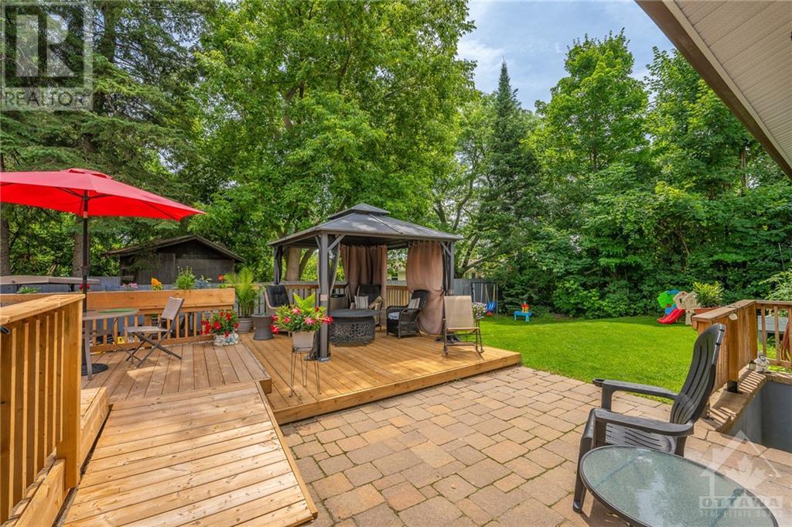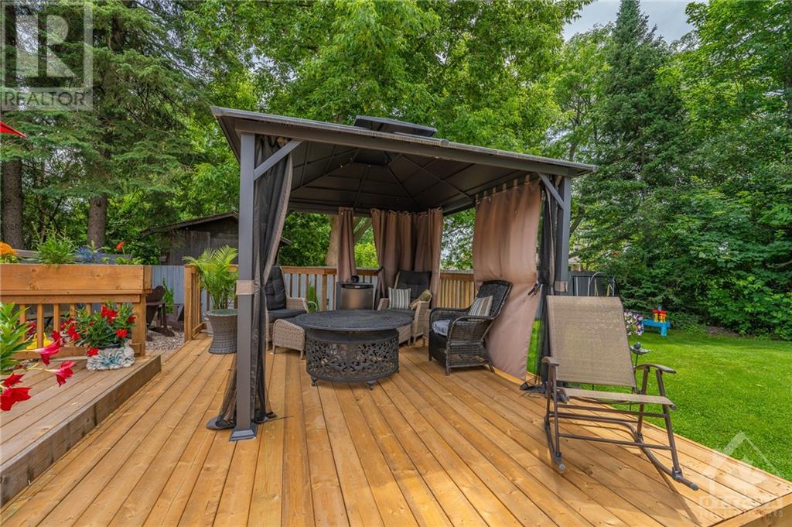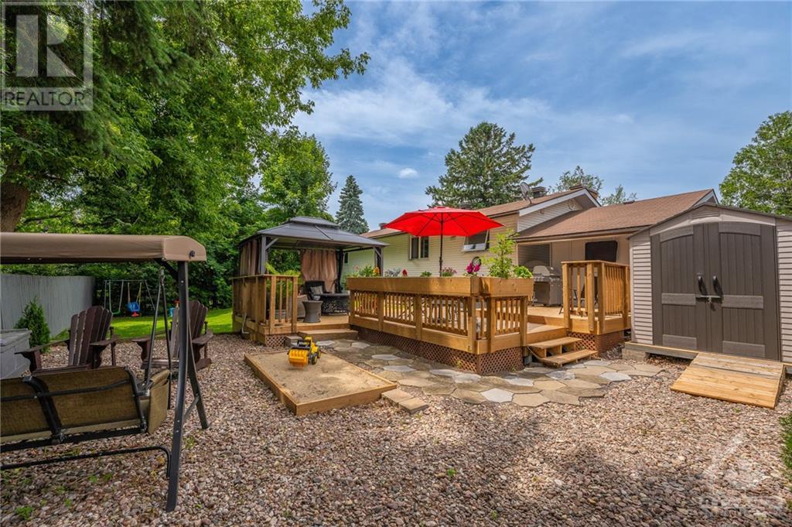160 Banning Road Ottawa, Ontario K2L 1C4
$749,900
Beautiful Home on a Quiet Street w/Mature Trees. This Raised Hi-Ranch Features 5 Bedrms, 3 Baths & is LOADED W/UPDATES Throughout! OVERSIZED LOT w/Extra Long Driveway & Backing onto Pie-Shaped Lots provides TONS OF PRIVACY. Main Flr Features STUNNING Hardwd Flrs, Pot Lights Throughout & Beautiful LG Windows Overlooking Treed Lot. Fully Updated Kitchen(21) Which has been Opened Up to the Spacious Dining Rm. Kitchen Features Quartz Countertops, Breakfast Bar, LG Modern Tile, Tile Backsplash, Coffee Nook, Hood Fan, Stove(22), & New Cabinets. Living Rm has New Gas Insert(20) w/Stone Feature Wall & Custom Cabinets. All Baths Have Been Updated(21). 3 Spacious Bedrms, 4 PC Main Bath & 2 PC Ensuite Complete this Flr. Lower Level is VERY GENEROUS IN SIZE & Fully Updated(20). Lower Level Fam Rm w/OVERSIZED Windows Offers an Inviting Space. 2 LG Bedrms & a Fully Equipped Kitchen(20) w/Access Door to the Backyrd. Lots of Opportunity w/this Home!! Windows Approx 16, Furnace Approx 08, A/C Approx 16 (id:49269)
Open House
This property has open houses!
2:00 pm
Ends at:4:00 pm
Property Details
| MLS® Number | 1399722 |
| Property Type | Single Family |
| Neigbourhood | Glencairn |
| Amenities Near By | Public Transit, Recreation Nearby, Shopping |
| Community Features | Family Oriented, School Bus |
| Features | Gazebo |
| Parking Space Total | 5 |
| Storage Type | Storage Shed |
| Structure | Deck |
Building
| Bathroom Total | 3 |
| Bedrooms Above Ground | 3 |
| Bedrooms Below Ground | 2 |
| Bedrooms Total | 5 |
| Appliances | Refrigerator, Dryer, Hood Fan, Microwave, Stove, Washer, Blinds |
| Architectural Style | Raised Ranch |
| Basement Development | Finished |
| Basement Type | Full (finished) |
| Constructed Date | 1963 |
| Construction Style Attachment | Detached |
| Cooling Type | Central Air Conditioning |
| Exterior Finish | Brick, Siding |
| Fireplace Present | Yes |
| Fireplace Total | 1 |
| Fixture | Drapes/window Coverings, Ceiling Fans |
| Flooring Type | Hardwood, Laminate, Tile |
| Foundation Type | Poured Concrete |
| Half Bath Total | 1 |
| Heating Fuel | Natural Gas |
| Heating Type | Forced Air |
| Stories Total | 1 |
| Type | House |
| Utility Water | Municipal Water |
Parking
| Carport | |
| Open | |
| Surfaced |
Land
| Acreage | No |
| Fence Type | Fenced Yard |
| Land Amenities | Public Transit, Recreation Nearby, Shopping |
| Landscape Features | Landscaped |
| Sewer | Municipal Sewage System |
| Size Depth | 100 Ft |
| Size Frontage | 77 Ft ,1 In |
| Size Irregular | 77.11 Ft X 100 Ft |
| Size Total Text | 77.11 Ft X 100 Ft |
| Zoning Description | Residential |
Rooms
| Level | Type | Length | Width | Dimensions |
|---|---|---|---|---|
| Lower Level | Family Room | 20'1" x 12'0" | ||
| Lower Level | Bedroom | 14'0" x 12'0" | ||
| Lower Level | Bedroom | 15'9" x 15'0" | ||
| Lower Level | 3pc Bathroom | 7'7" x 4'10" | ||
| Lower Level | Laundry Room | 8'11" x 5'1" | ||
| Main Level | Foyer | 6'4" x 4'10" | ||
| Main Level | Living Room | 20'5" x 12'4" | ||
| Main Level | Dining Room | 13'1" x 11'6" | ||
| Main Level | Kitchen | 13'1" x 11'2" | ||
| Main Level | Primary Bedroom | 14'6" x 10'6" | ||
| Main Level | 2pc Ensuite Bath | 7'5" x 3'10" | ||
| Main Level | Bedroom | 12'6" x 9'6" | ||
| Main Level | Bedroom | 8'11" x 8'5" | ||
| Main Level | 4pc Bathroom | 9'8" x 4'10" |
https://www.realtor.ca/real-estate/27127760/160-banning-road-ottawa-glencairn
Interested?
Contact us for more information


