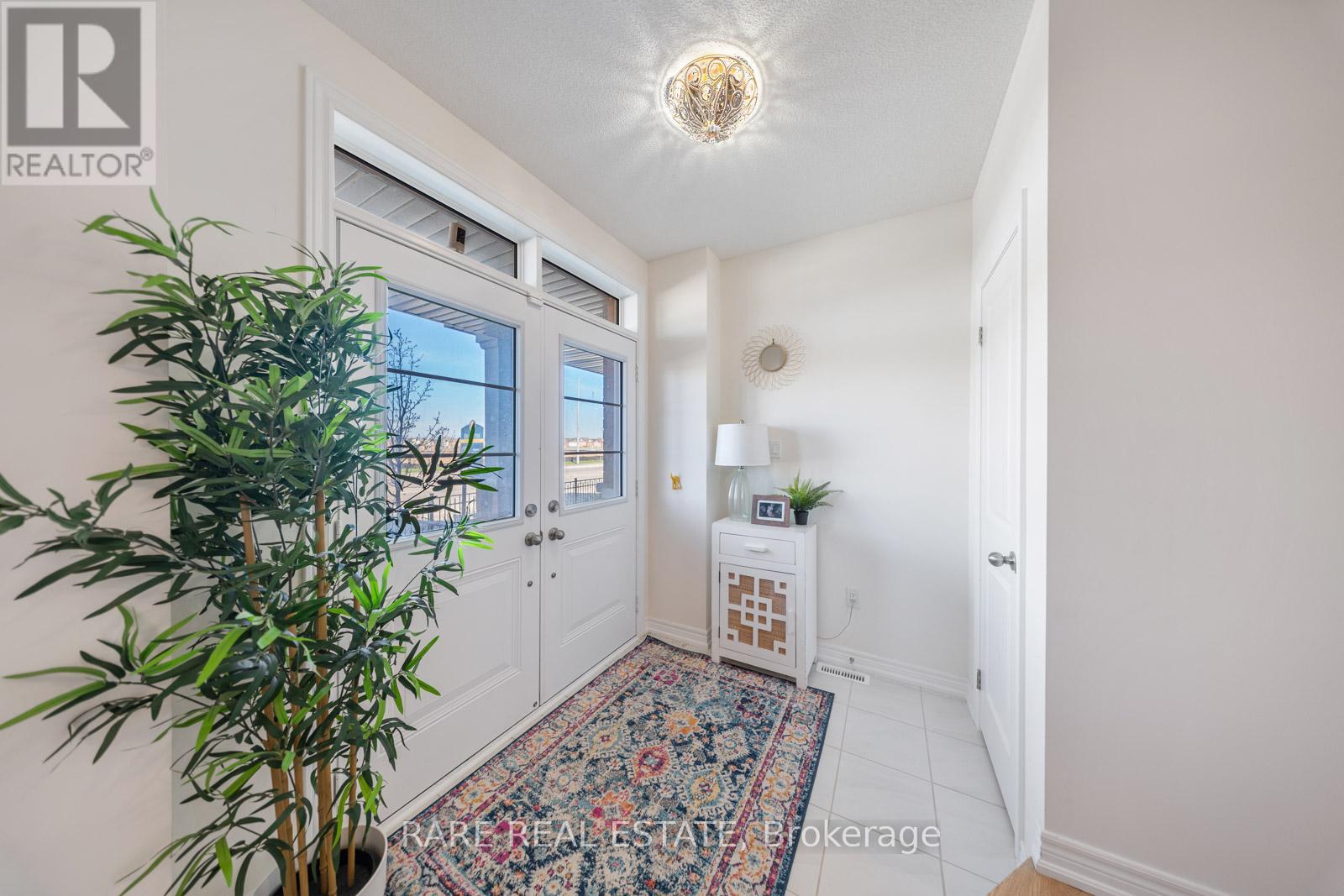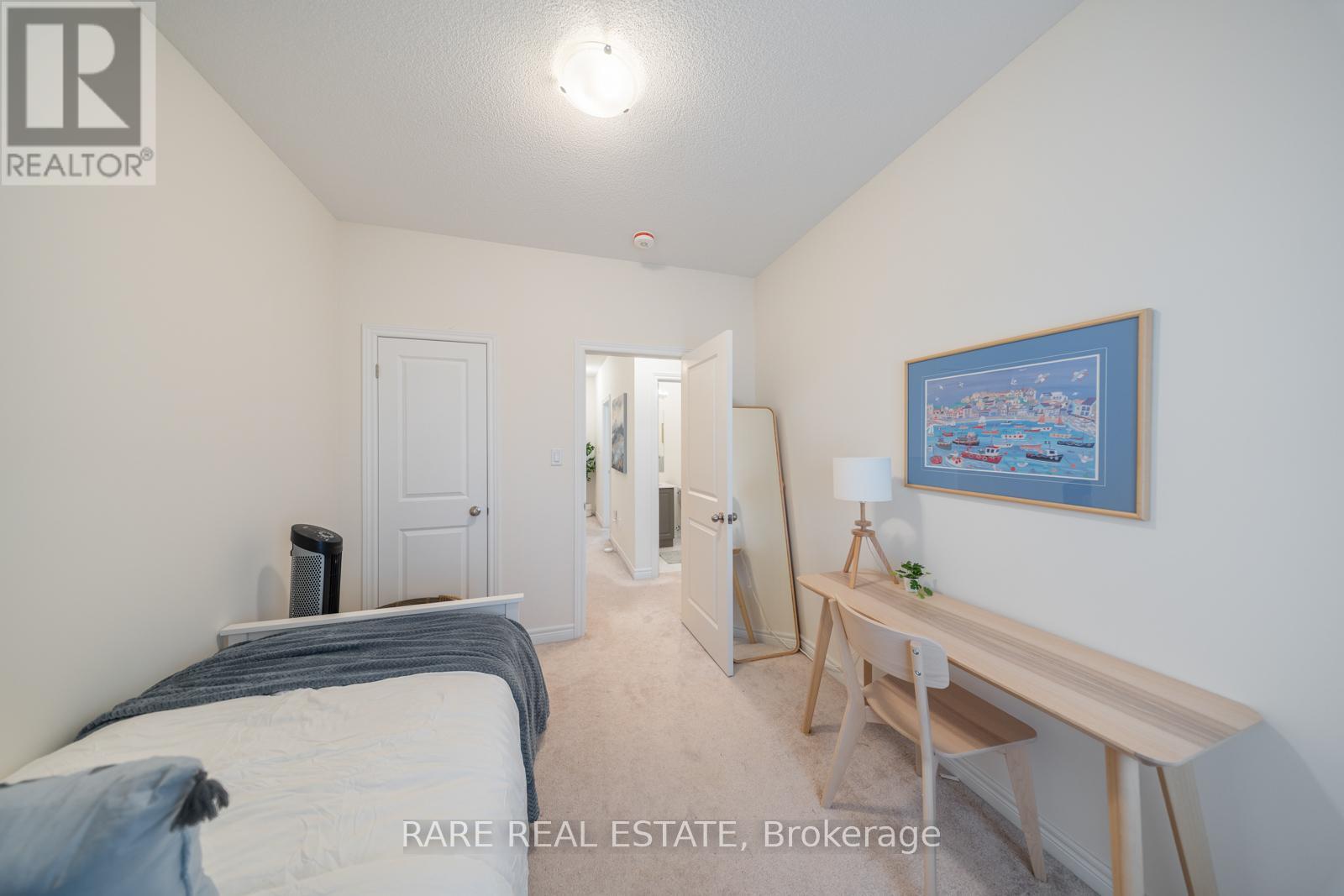4 Bedroom
3 Bathroom
1500 - 2000 sqft
Central Air Conditioning
Forced Air
$799,999
Upgrades You'll Love: 1. Expansive 9-ft kitchen island perfect for cooking, dining, and entertaining 2. Custom walk-in closet in the primary bedroom thoughtfully designed for maximum storage 3. Solid oak hardwood floors and stairs timeless elegance and durability 4. Smart home features WiFi-connected garage door opener & Honeywell thermostats 5. Carrera marble kitchen backsplash paired with gold sink and finishes a bold, stylish statement 6. Glass-enclosed ensuite shower adds a sleek, spa-like feel 7. Pot lights with dimmer switches set the perfect ambiance in every room. Beautifully upgraded 3-storey townhouse featuring 9-ft ceilings, a versatile den, and a private fenced backyard perfect for entertaining or relaxing. The open-concept kitchen is a chefs dream, showcasing quartz countertops, a stunning Carrera marble backsplash, gold hardware, and a matching gold sink, along with a spacious butlers pantry for added functionality. Spa-inspired bathrooms are finished with elegant Carrera marble, adding a touch of luxury throughout. Thoughtfully designed for both style and comfort, this home offers generous living space across all levels. Conveniently located just minutes from Hwy 410, top-rated schools, parks, and amenities ideal for families or professionals seeking modern, turnkey living. (id:49269)
Property Details
|
MLS® Number
|
W12123802 |
|
Property Type
|
Single Family |
|
Community Name
|
Northwest Brampton |
|
AmenitiesNearBy
|
Place Of Worship, Schools, Park, Public Transit |
|
CommunityFeatures
|
Community Centre |
|
ParkingSpaceTotal
|
2 |
Building
|
BathroomTotal
|
3 |
|
BedroomsAboveGround
|
3 |
|
BedroomsBelowGround
|
1 |
|
BedroomsTotal
|
4 |
|
Appliances
|
Garage Door Opener Remote(s), Dishwasher, Dryer, Microwave, Stove, Washer, Window Coverings, Refrigerator |
|
BasementDevelopment
|
Unfinished |
|
BasementType
|
N/a (unfinished) |
|
ConstructionStyleAttachment
|
Attached |
|
CoolingType
|
Central Air Conditioning |
|
ExteriorFinish
|
Brick |
|
FlooringType
|
Hardwood |
|
FoundationType
|
Concrete |
|
HalfBathTotal
|
1 |
|
HeatingFuel
|
Natural Gas |
|
HeatingType
|
Forced Air |
|
StoriesTotal
|
3 |
|
SizeInterior
|
1500 - 2000 Sqft |
|
Type
|
Row / Townhouse |
|
UtilityWater
|
Municipal Water |
Parking
Land
|
Acreage
|
No |
|
FenceType
|
Fenced Yard |
|
LandAmenities
|
Place Of Worship, Schools, Park, Public Transit |
|
Sewer
|
Sanitary Sewer |
|
SizeDepth
|
52 Ft ,7 In |
|
SizeFrontage
|
19 Ft ,8 In |
|
SizeIrregular
|
19.7 X 52.6 Ft |
|
SizeTotalText
|
19.7 X 52.6 Ft |
Rooms
| Level |
Type |
Length |
Width |
Dimensions |
|
Third Level |
Primary Bedroom |
3.38 m |
4.87 m |
3.38 m x 4.87 m |
|
Third Level |
Bedroom 2 |
2.8 m |
3.53 m |
2.8 m x 3.53 m |
|
Third Level |
Bedroom 3 |
2.8 m |
3.4 m |
2.8 m x 3.4 m |
|
Main Level |
Media |
3.35 m |
2.62 m |
3.35 m x 2.62 m |
|
Upper Level |
Kitchen |
2.5 m |
4.51 m |
2.5 m x 4.51 m |
|
Upper Level |
Eating Area |
3.23 m |
3.29 m |
3.23 m x 3.29 m |
|
Upper Level |
Living Room |
5.73 m |
3.96 m |
5.73 m x 3.96 m |
|
Upper Level |
Dining Room |
4.23 m |
3.33 m |
4.23 m x 3.33 m |
https://www.realtor.ca/real-estate/28258998/160-fruitvale-circle-brampton-northwest-brampton-northwest-brampton
















































