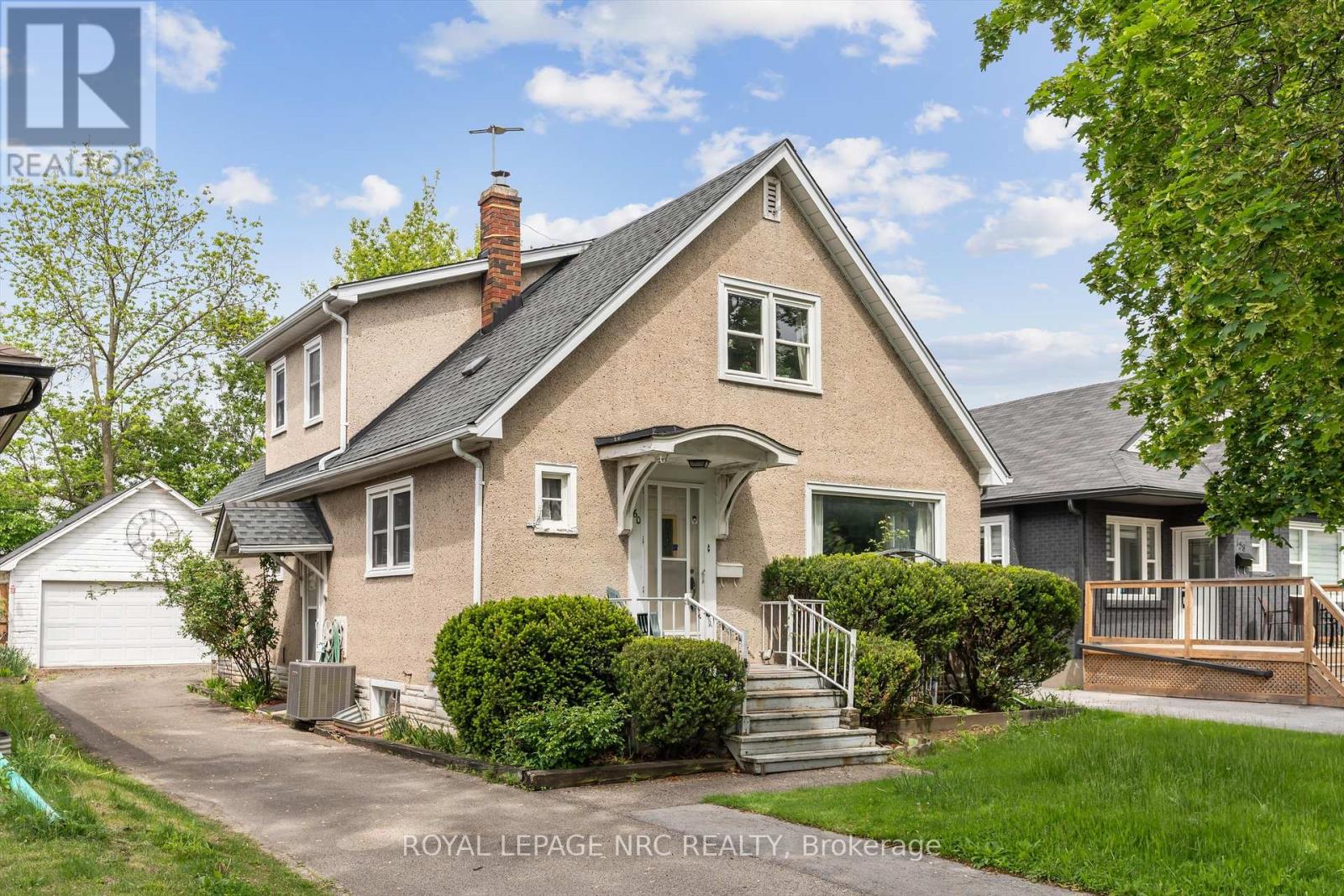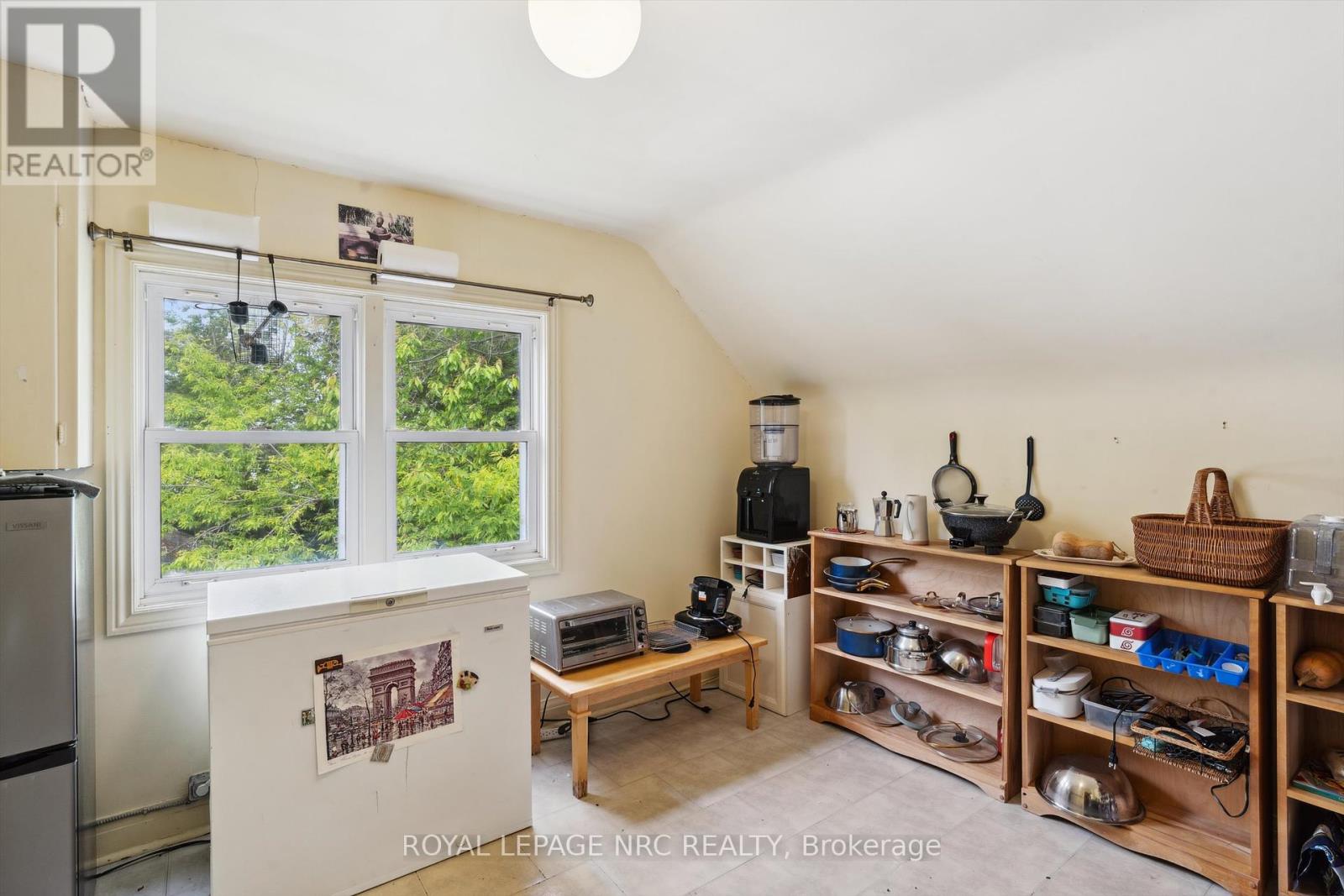4 Bedroom
2 Bathroom
1500 - 2000 sqft
Central Air Conditioning
Forced Air
$575,000
Old Glenridge is one of the most sought-after neighborhoods in St. Catharines, offering an attractive and desirable location. This property boasts a spacious, mature lot measuring 40 feet by 120 feet, providing ample outdoor space. A long driveway ensures plenty of parking and leads to a detached two-car garage, which offers additional storage. The home features a well-designed floor plan, including a primary bedroom located on the main level, as well as a second bedroom that can serve as an office or den. The large, naturally bright living room allows for a warm entertaining space. Additionally, there is potential for separate access to the upper level, allowing for independent living or added flexibility for multi-generational occupancy. This home presents an excellent opportunity for first-time homebuyers or investors seeking a property with great potential. Recent updates include A/C installed in 2024 and a dryer replaced in 2025. Please note that the property is being sold in "as is" condition, offering the new owner the chance to personalize and update the home to their preferences. (id:49269)
Property Details
|
MLS® Number
|
X12180378 |
|
Property Type
|
Single Family |
|
Community Name
|
457 - Old Glenridge |
|
ParkingSpaceTotal
|
6 |
Building
|
BathroomTotal
|
2 |
|
BedroomsAboveGround
|
4 |
|
BedroomsTotal
|
4 |
|
Age
|
51 To 99 Years |
|
Appliances
|
All |
|
BasementDevelopment
|
Unfinished |
|
BasementType
|
N/a (unfinished) |
|
ConstructionStyleAttachment
|
Detached |
|
CoolingType
|
Central Air Conditioning |
|
ExteriorFinish
|
Stucco |
|
FoundationType
|
Concrete |
|
HeatingFuel
|
Natural Gas |
|
HeatingType
|
Forced Air |
|
StoriesTotal
|
2 |
|
SizeInterior
|
1500 - 2000 Sqft |
|
Type
|
House |
|
UtilityWater
|
Municipal Water |
Parking
Land
|
Acreage
|
No |
|
Sewer
|
Sanitary Sewer |
|
SizeDepth
|
120 Ft |
|
SizeFrontage
|
40 Ft |
|
SizeIrregular
|
40 X 120 Ft |
|
SizeTotalText
|
40 X 120 Ft |
|
ZoningDescription
|
R2 |
Rooms
| Level |
Type |
Length |
Width |
Dimensions |
|
Second Level |
Bathroom |
2.35 m |
1.8 m |
2.35 m x 1.8 m |
|
Second Level |
Bedroom 3 |
3.85 m |
3.55 m |
3.85 m x 3.55 m |
|
Second Level |
Bedroom 4 |
4.32 m |
4.09 m |
4.32 m x 4.09 m |
|
Second Level |
Kitchen |
4.09 m |
3.53 m |
4.09 m x 3.53 m |
|
Main Level |
Bedroom |
3.69 m |
3.15 m |
3.69 m x 3.15 m |
|
Main Level |
Bedroom 2 |
3.25 m |
3.24 m |
3.25 m x 3.24 m |
|
Main Level |
Sitting Room |
3.79 m |
2.91 m |
3.79 m x 2.91 m |
|
Main Level |
Bathroom |
2.35 m |
1.95 m |
2.35 m x 1.95 m |
|
Main Level |
Living Room |
4.81 m |
3.8 m |
4.81 m x 3.8 m |
|
Main Level |
Kitchen |
3.43 m |
3.1 m |
3.43 m x 3.1 m |
|
Main Level |
Foyer |
2.16 m |
1.11 m |
2.16 m x 1.11 m |
https://www.realtor.ca/real-estate/28382273/160-highland-avenue-st-catharines-old-glenridge-457-old-glenridge

































