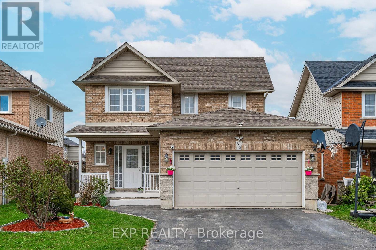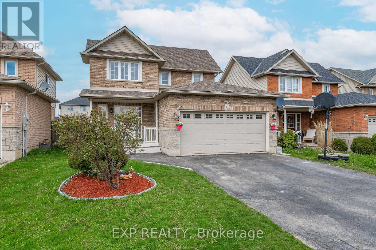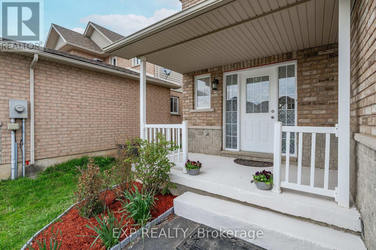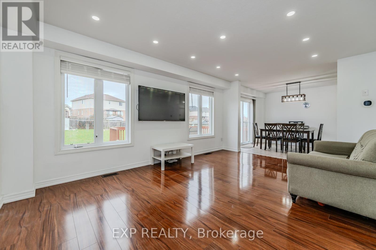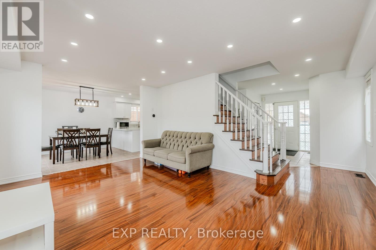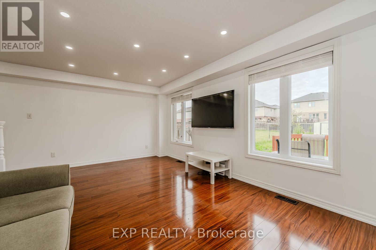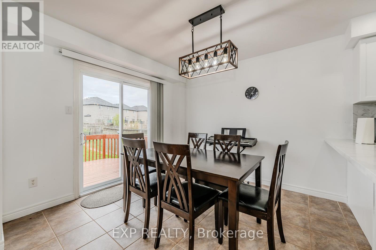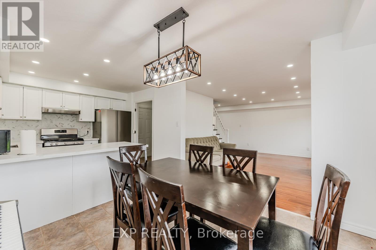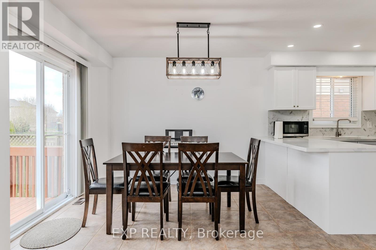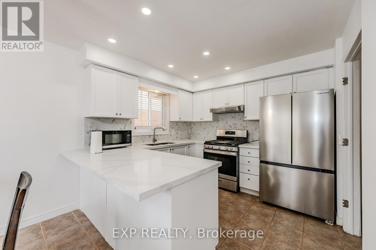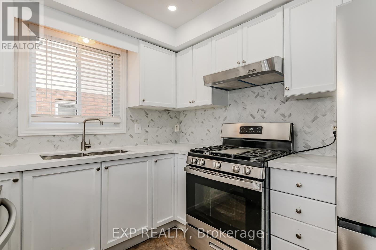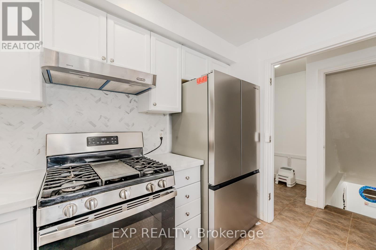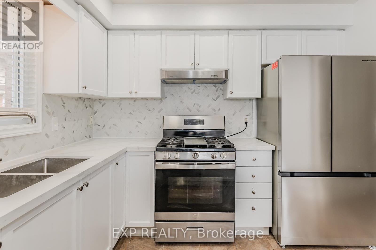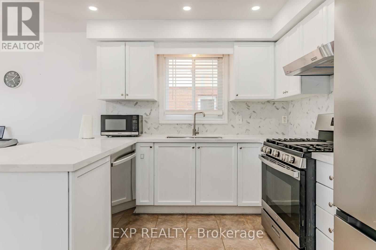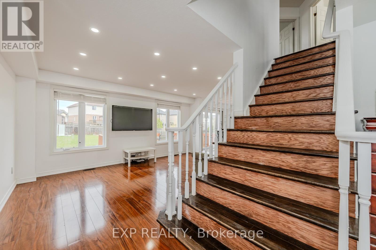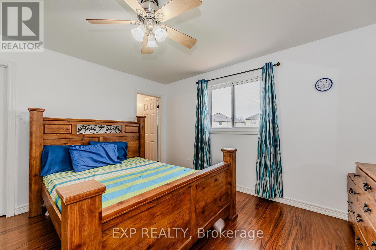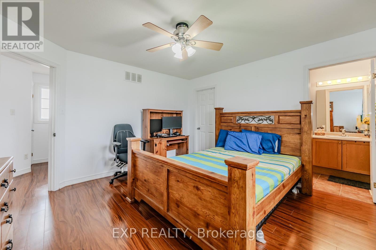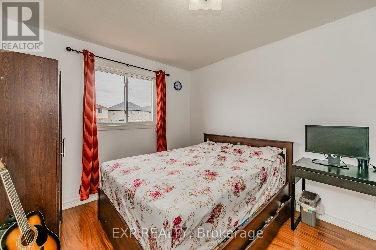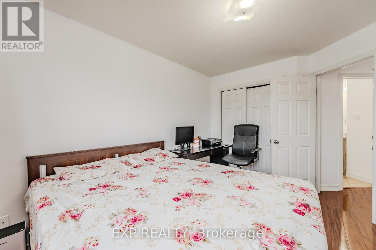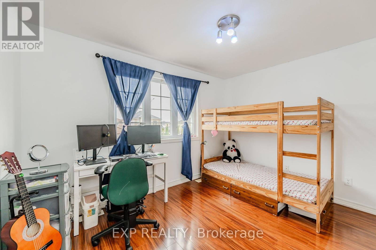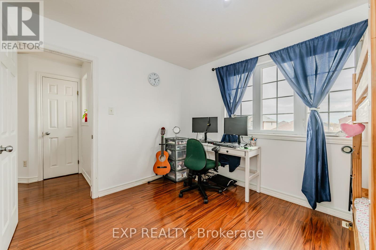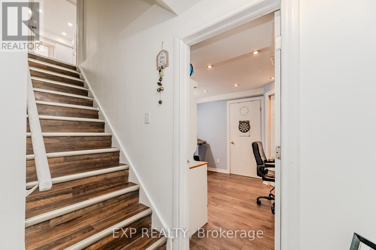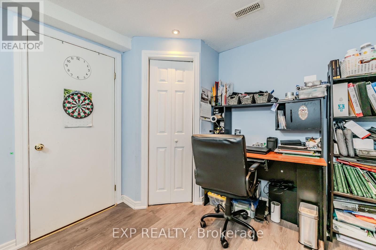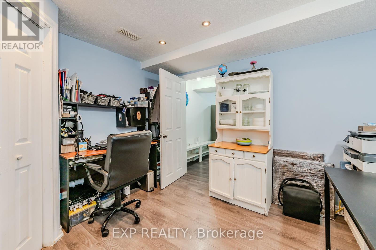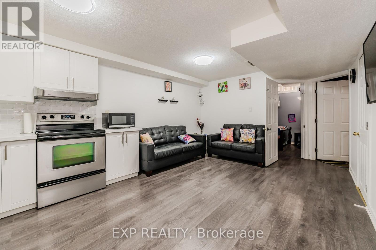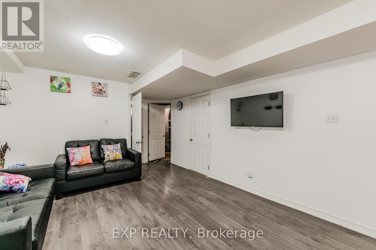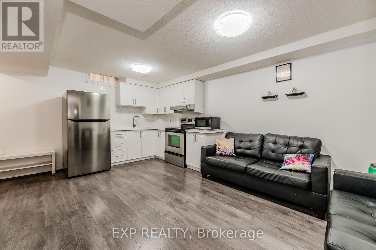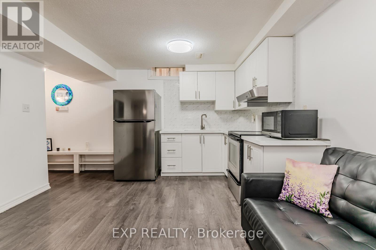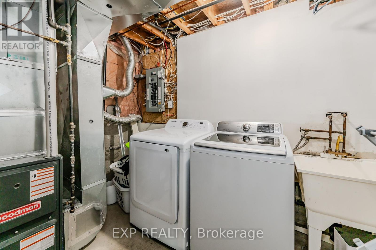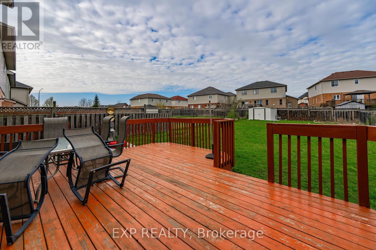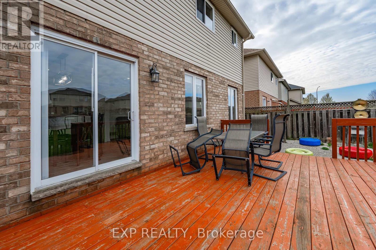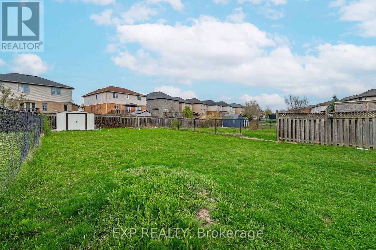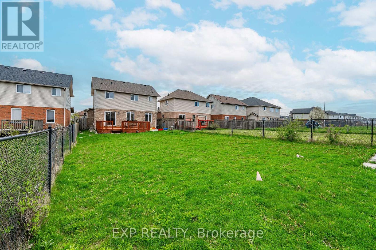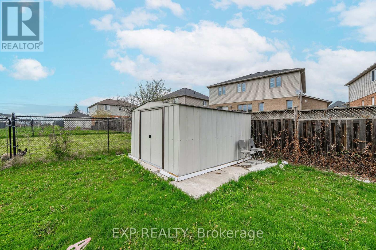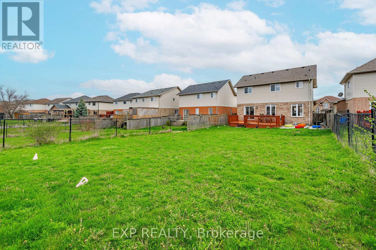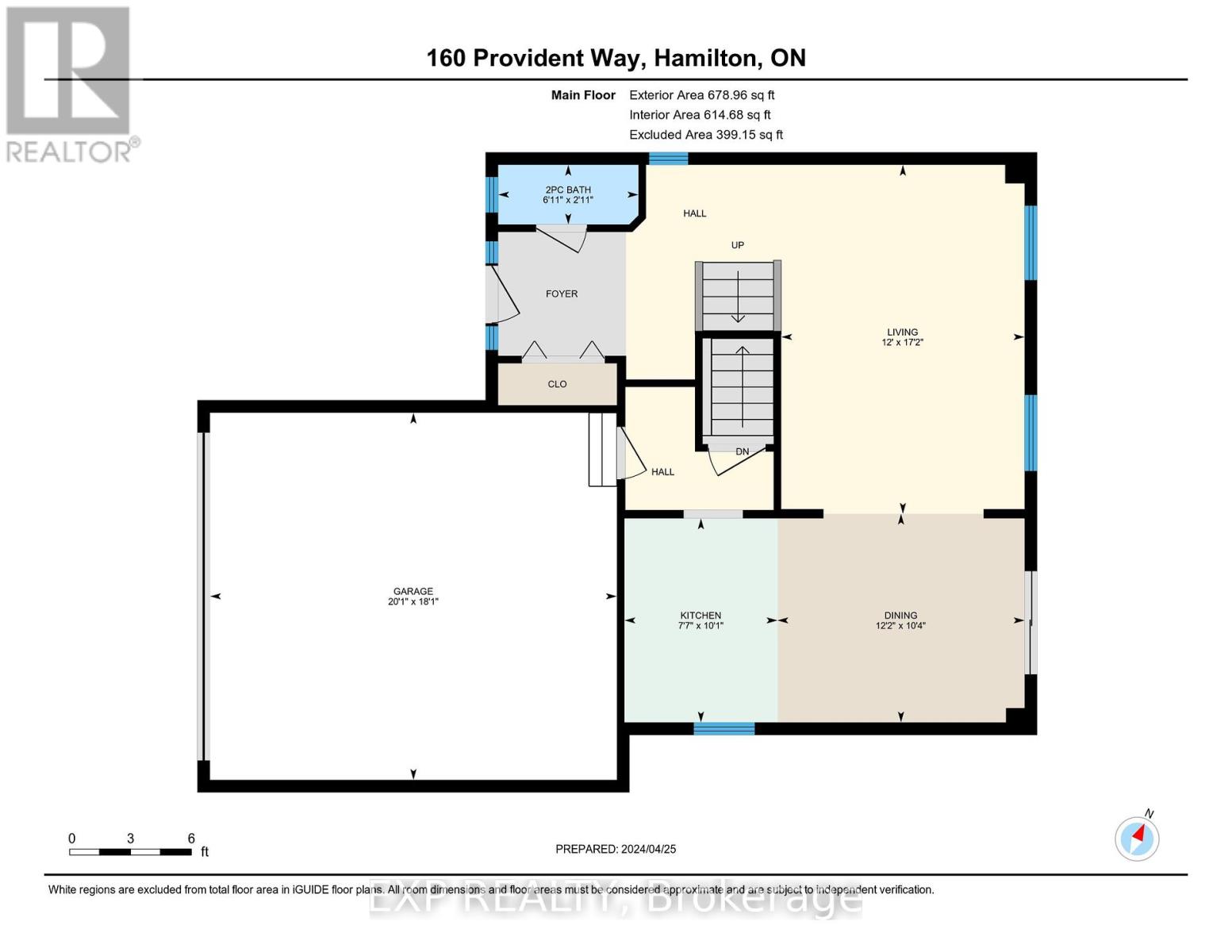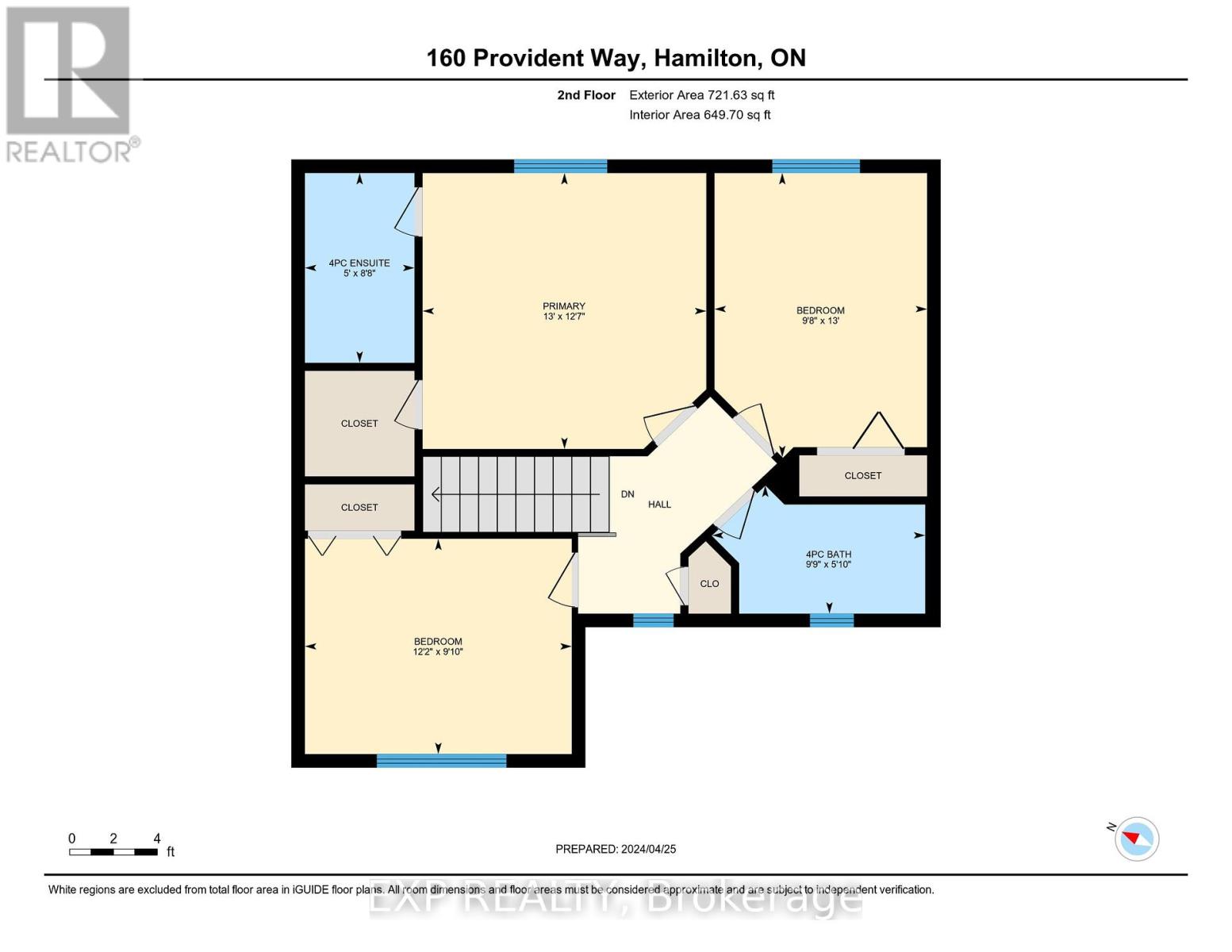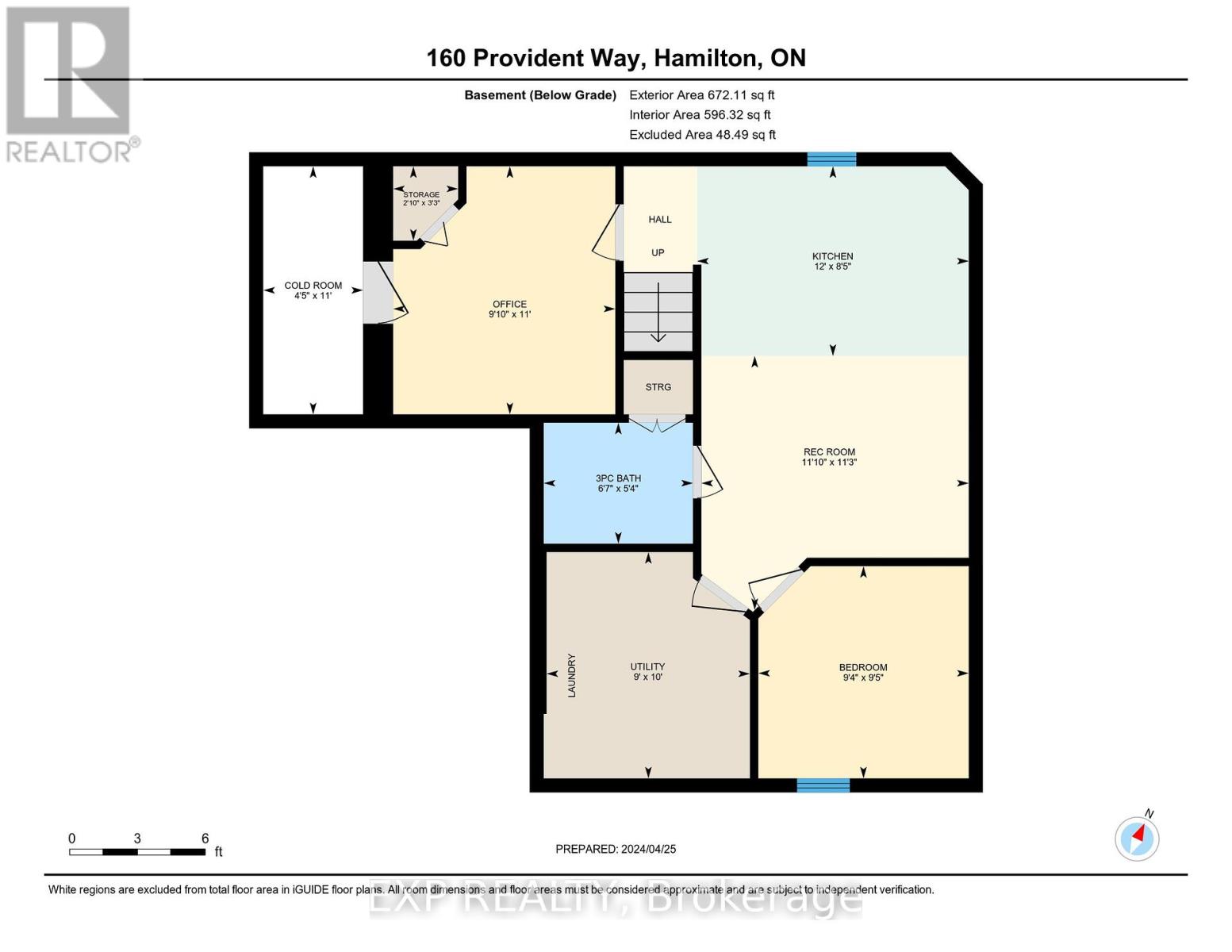5 Bedroom
4 Bathroom
Central Air Conditioning
Forced Air
$949,000
Nestled in a sought-after neighbourhood, this newly renovated 5-bedroom, 4-bathroom residence exudes modern comfort. With two fully renovated kitchens, new appliances and chic finishes, culinary delights await. Freshly installed pot lights complement natural sunlight, giving the home warmth and brightness. The basement suite features a fully renovated kitchen, two bedrooms, and a renovated full bathroom with stand alone shower, offering versatility and privacy. Situated on one of the neighbourhood's largest lots, spanning 155 feet deep, it includes a 2-car garage. Ideal for extended families or investors seeking lucrative opportunities, this property is perfectly positioned, with amenities, schools, parks, and shopping all within easy reach. (id:49269)
Property Details
|
MLS® Number
|
X8271460 |
|
Property Type
|
Single Family |
|
Community Name
|
Mount Hope |
|
Equipment Type
|
Water Heater |
|
Parking Space Total
|
5 |
|
Rental Equipment Type
|
Water Heater |
|
Structure
|
Deck |
Building
|
Bathroom Total
|
4 |
|
Bedrooms Above Ground
|
3 |
|
Bedrooms Below Ground
|
2 |
|
Bedrooms Total
|
5 |
|
Appliances
|
Dishwasher, Dryer, Refrigerator, Stove, Washer, Window Coverings |
|
Basement Development
|
Finished |
|
Basement Type
|
Full (finished) |
|
Construction Style Attachment
|
Detached |
|
Cooling Type
|
Central Air Conditioning |
|
Exterior Finish
|
Brick |
|
Foundation Type
|
Concrete |
|
Heating Fuel
|
Natural Gas |
|
Heating Type
|
Forced Air |
|
Stories Total
|
2 |
|
Type
|
House |
|
Utility Water
|
Municipal Water |
Parking
Land
|
Acreage
|
No |
|
Sewer
|
Sanitary Sewer |
|
Size Irregular
|
40.12 X 155.17 Ft |
|
Size Total Text
|
40.12 X 155.17 Ft|under 1/2 Acre |
Rooms
| Level |
Type |
Length |
Width |
Dimensions |
|
Second Level |
Primary Bedroom |
3.96 m |
3.84 m |
3.96 m x 3.84 m |
|
Second Level |
Bedroom |
2.95 m |
3.96 m |
2.95 m x 3.96 m |
|
Second Level |
Bedroom |
3.71 m |
3 m |
3.71 m x 3 m |
|
Basement |
Cold Room |
3.35 m |
1.35 m |
3.35 m x 1.35 m |
|
Basement |
Utility Room |
3.05 m |
2.74 m |
3.05 m x 2.74 m |
|
Basement |
Recreational, Games Room |
3.43 m |
3.61 m |
3.43 m x 3.61 m |
|
Basement |
Kitchen |
2.57 m |
3.66 m |
2.57 m x 3.66 m |
|
Basement |
Bedroom |
3.35 m |
3 m |
3.35 m x 3 m |
|
Basement |
Bedroom |
2.87 m |
2.84 m |
2.87 m x 2.84 m |
|
Main Level |
Dining Room |
3.15 m |
3.71 m |
3.15 m x 3.71 m |
|
Main Level |
Kitchen |
3.07 m |
2.31 m |
3.07 m x 2.31 m |
|
Main Level |
Living Room |
5.23 m |
3.66 m |
5.23 m x 3.66 m |
https://www.realtor.ca/real-estate/26802331/160-provident-way-hamilton-mount-hope

