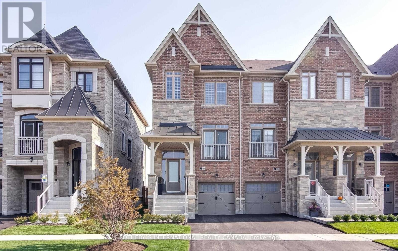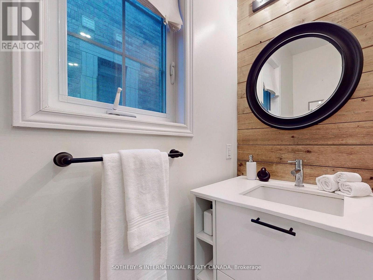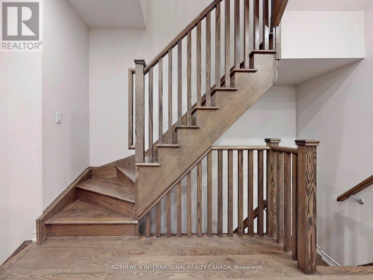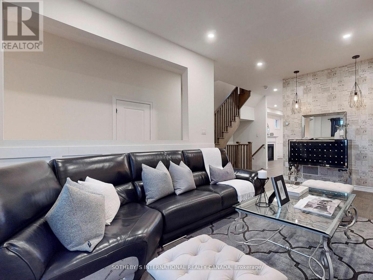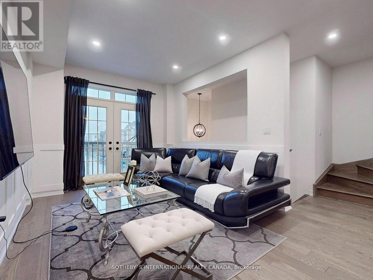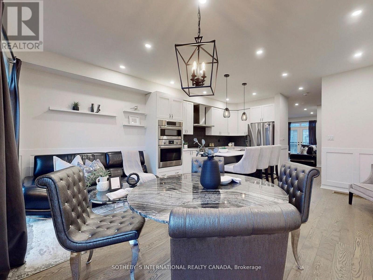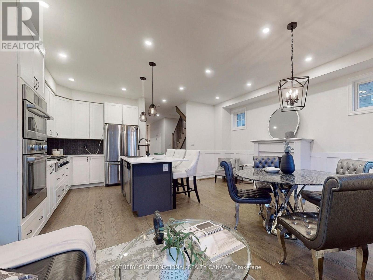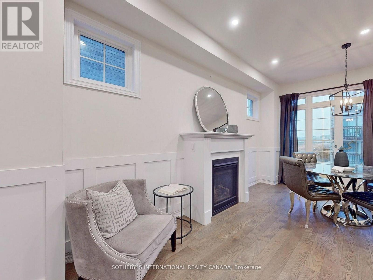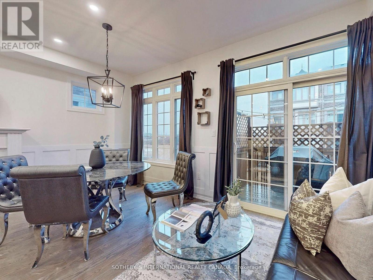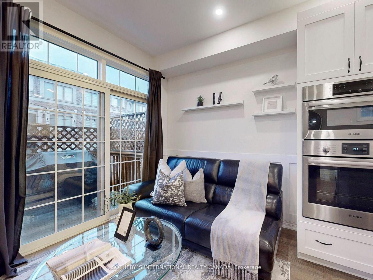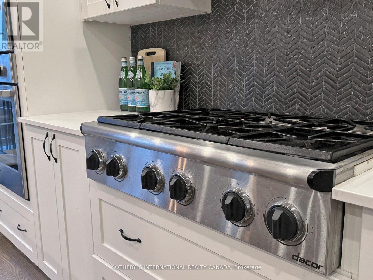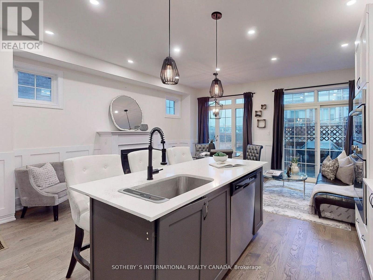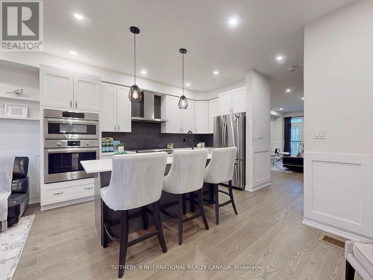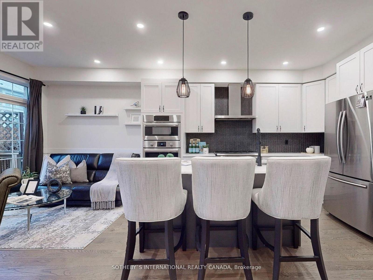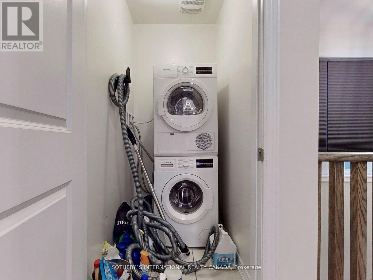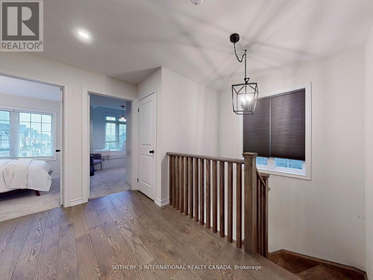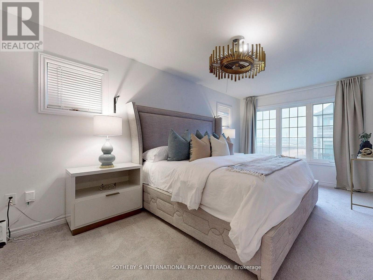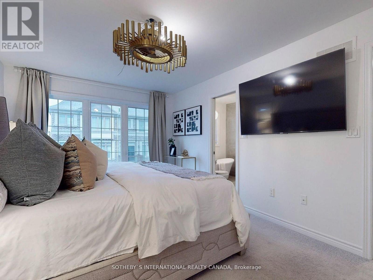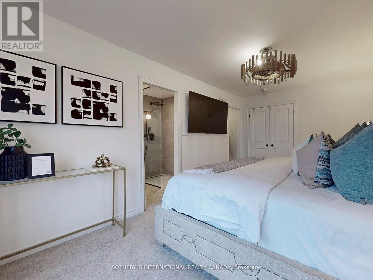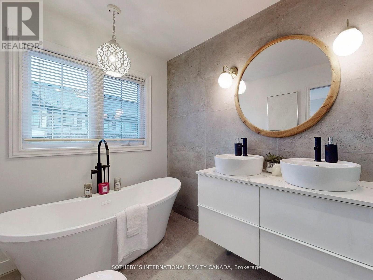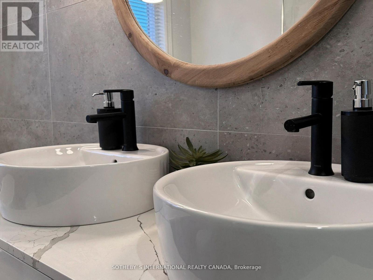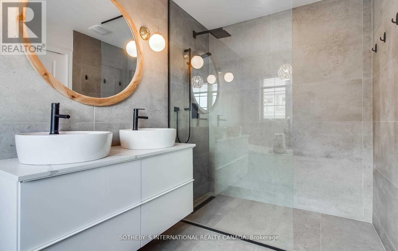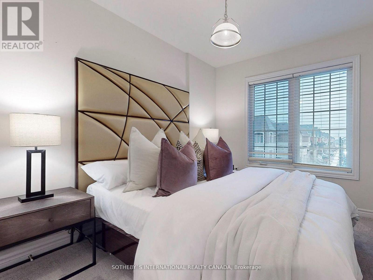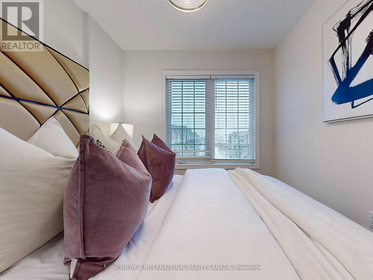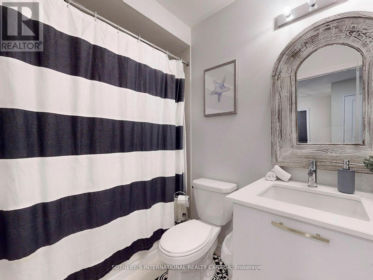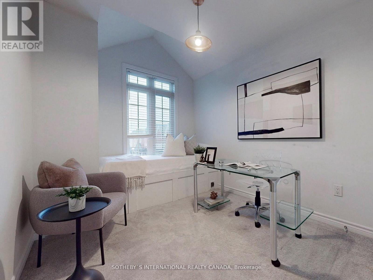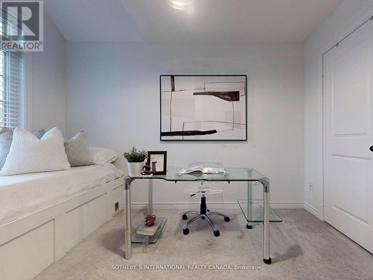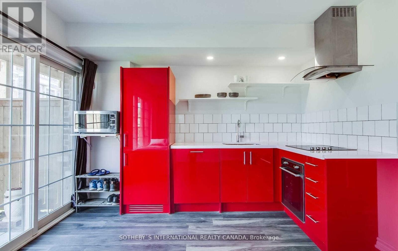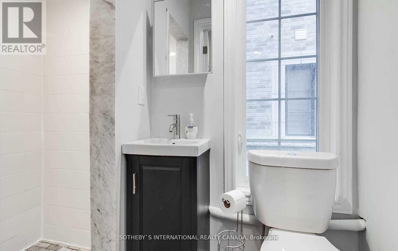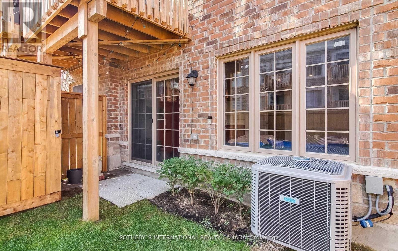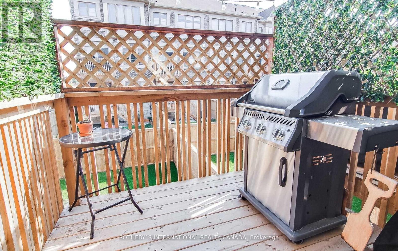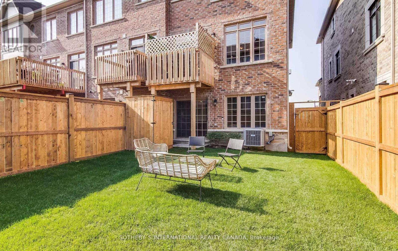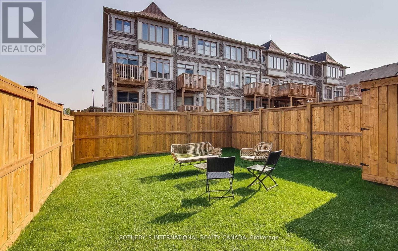416-218-8800
admin@hlfrontier.com
160 Sunset Terr Vaughan, Ontario L4H 4S1
3 Bedroom
4 Bathroom
Fireplace
Central Air Conditioning
Forced Air
$1,350,000
Stunning executive End Unit townhome featuring an open concept design and top-of-the-line chef style kitchen perfect for entertaining. Family room with gas fireplace adjacent to the breakfast area. High-quality finishes throughout including hardwood floors, quartz countertops, and upgraded vanities. Fully finished basement with rec room, custom kitchenette, and additional laundry. Walkout basement with backyard access. This home is a perfect blend of luxury and functionality. **** EXTRAS **** Walkout Basement with 2nd Kitchen, 3PC Bath (id:49269)
Property Details
| MLS® Number | N8125388 |
| Property Type | Single Family |
| Community Name | Vellore Village |
| Parking Space Total | 2 |
Building
| Bathroom Total | 4 |
| Bedrooms Above Ground | 3 |
| Bedrooms Total | 3 |
| Basement Development | Finished |
| Basement Features | Walk Out |
| Basement Type | N/a (finished) |
| Construction Style Attachment | Attached |
| Cooling Type | Central Air Conditioning |
| Exterior Finish | Brick, Stone |
| Fireplace Present | Yes |
| Heating Fuel | Natural Gas |
| Heating Type | Forced Air |
| Stories Total | 2 |
| Type | Row / Townhouse |
Parking
| Garage |
Land
| Acreage | No |
| Size Irregular | 23.46 X 94.03 Ft |
| Size Total Text | 23.46 X 94.03 Ft |
Rooms
| Level | Type | Length | Width | Dimensions |
|---|---|---|---|---|
| Second Level | Primary Bedroom | 4.87 m | 3.05 m | 4.87 m x 3.05 m |
| Second Level | Bedroom 2 | 3.35 m | 2.43 m | 3.35 m x 2.43 m |
| Second Level | Bedroom 3 | 3.35 m | 2.43 m | 3.35 m x 2.43 m |
| Lower Level | Recreational, Games Room | 5.18 m | 3.04 m | 5.18 m x 3.04 m |
| Lower Level | Kitchen | Measurements not available | ||
| Main Level | Living Room | 3.05 m | 3 m | 3.05 m x 3 m |
| Main Level | Dining Room | 3.05 m | 2.79 m | 3.05 m x 2.79 m |
| Main Level | Family Room | 4.87 m | 2.74 m | 4.87 m x 2.74 m |
| Main Level | Kitchen | 3.35 m | 2.43 m | 3.35 m x 2.43 m |
| Main Level | Eating Area | 3.04 m | 2.43 m | 3.04 m x 2.43 m |
https://www.realtor.ca/real-estate/26598696/160-sunset-terr-vaughan-vellore-village
Interested?
Contact us for more information

