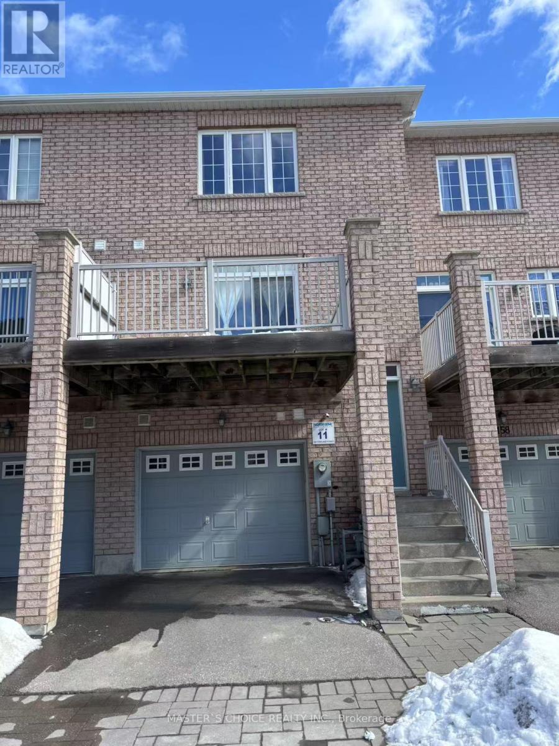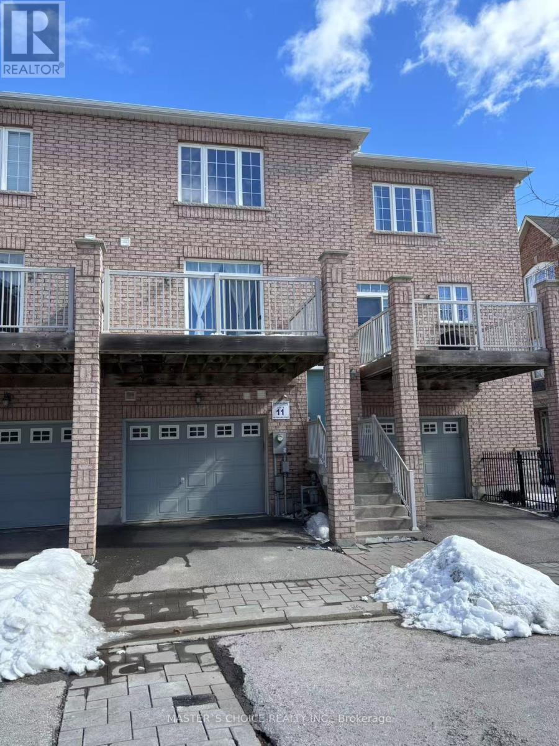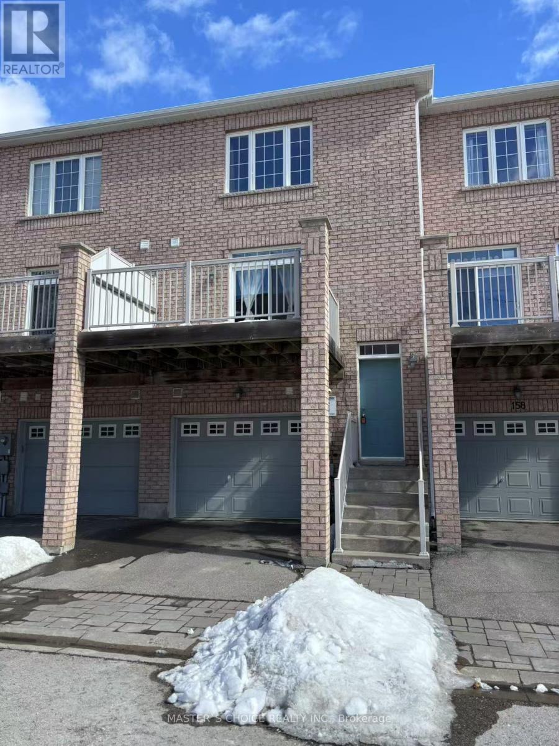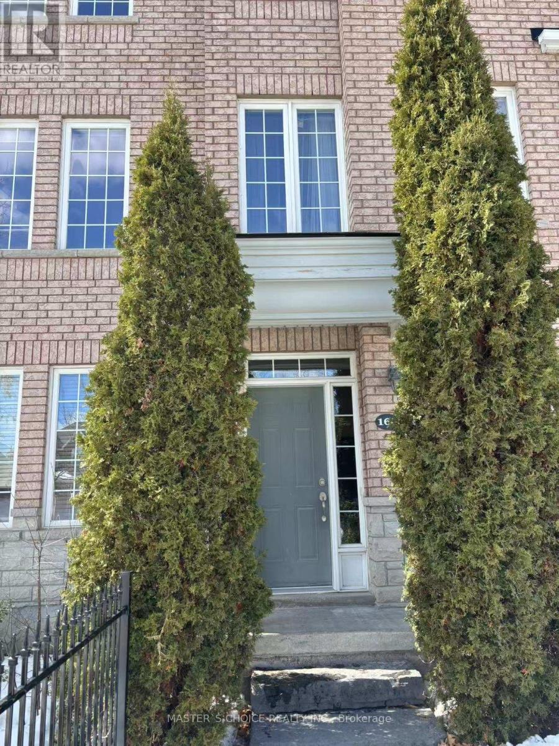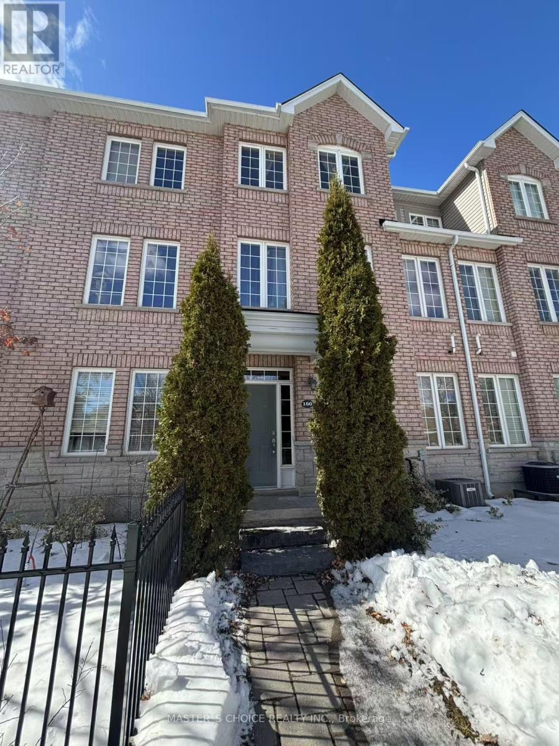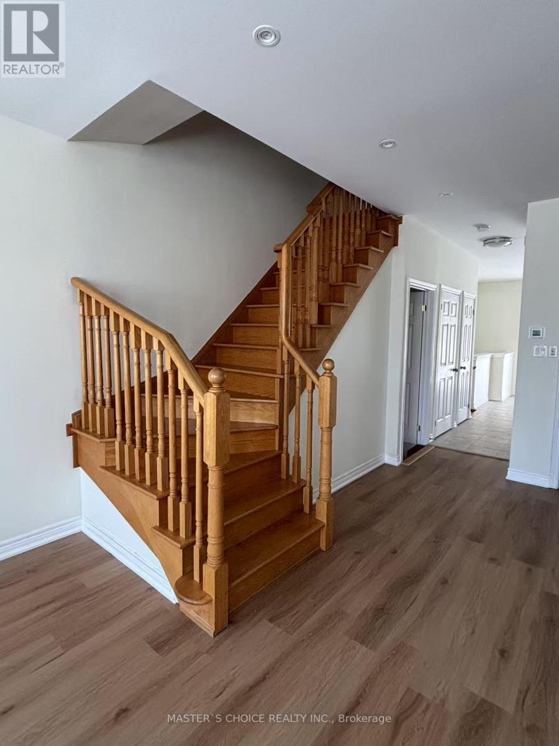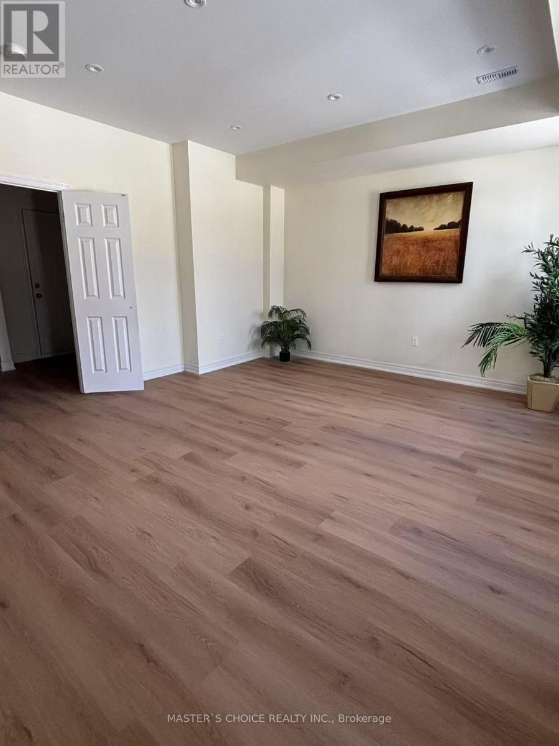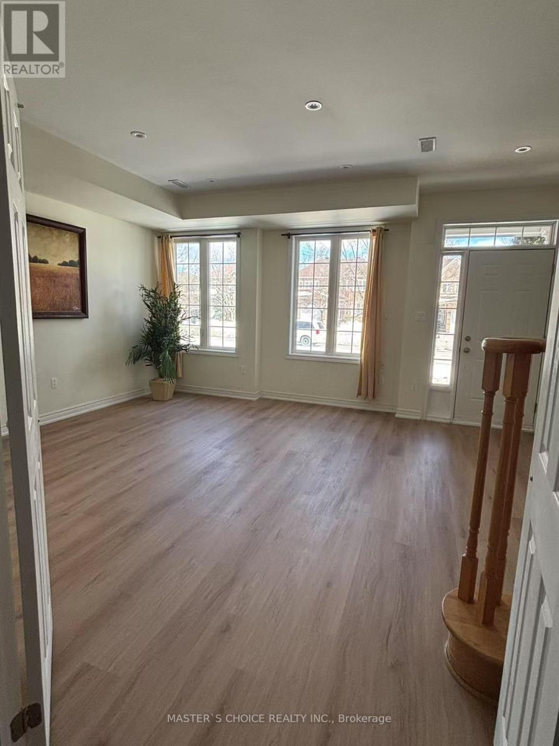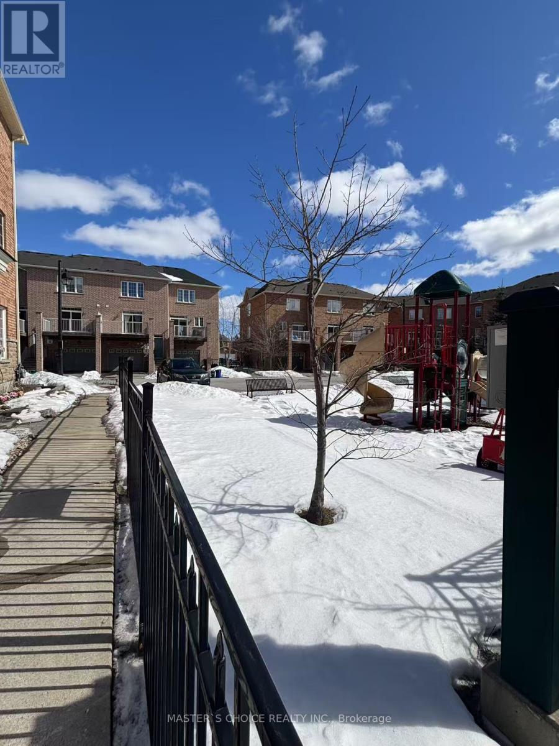416-218-8800
admin@hlfrontier.com
160 Yorkland Street Richmond Hill (Devonsleigh), Ontario L4S 0E1
3 Bedroom
4 Bathroom
Central Air Conditioning
Forced Air
$1,120,000Maintenance, Parcel of Tied Land
$70 Monthly
Maintenance, Parcel of Tied Land
$70 MonthlyBeautifully renovated home, nestled in the highly desirable community, offering an exceptional blend of comfort, space, and timeless elegance. Thoughtfully renovated from bottom to top.Move-In Condition.Featuring an updated kitchen, laundry room, bathrooms, and flooring.Spacious Ground Floor family room Potentially As 4th Br.Walking distance To Top Ranking Richmond Hill Hs (201 Yorkland St), Yonge Yrt Transit,Upper Yonge Place Mall & Plazas,Restaurants etc. Total 4 washrooms which include 3 Full washroom and one half washroom. (id:49269)
Property Details
| MLS® Number | N12007930 |
| Property Type | Single Family |
| Community Name | Devonsleigh |
| ParkingSpaceTotal | 2 |
Building
| BathroomTotal | 4 |
| BedroomsAboveGround | 3 |
| BedroomsTotal | 3 |
| Amenities | Separate Electricity Meters, Separate Heating Controls |
| Appliances | Garage Door Opener Remote(s), Dryer, Stove, Washer, Window Coverings |
| ConstructionStyleAttachment | Attached |
| CoolingType | Central Air Conditioning |
| ExteriorFinish | Brick |
| FoundationType | Concrete |
| HalfBathTotal | 1 |
| HeatingFuel | Natural Gas |
| HeatingType | Forced Air |
| StoriesTotal | 3 |
| Type | Row / Townhouse |
| UtilityWater | Municipal Water |
Parking
| Garage |
Land
| Acreage | No |
| Sewer | Sanitary Sewer |
| SizeDepth | 77 Ft ,2 In |
| SizeFrontage | 18 Ft ,5 In |
| SizeIrregular | 18.47 X 77.23 Ft |
| SizeTotalText | 18.47 X 77.23 Ft |
Rooms
| Level | Type | Length | Width | Dimensions |
|---|---|---|---|---|
| Second Level | Primary Bedroom | 5.3 m | 3.12 m | 5.3 m x 3.12 m |
| Second Level | Bedroom 2 | 3.68 m | 2.59 m | 3.68 m x 2.59 m |
| Second Level | Bedroom 3 | 3.32 m | 3.05 m | 3.32 m x 3.05 m |
| Main Level | Great Room | 5.33 m | 5.33 m | 5.33 m x 5.33 m |
| Main Level | Dining Room | 4.26 m | 2.95 m | 4.26 m x 2.95 m |
| Main Level | Kitchen | 3.05 m | 2.43 m | 3.05 m x 2.43 m |
| Ground Level | Family Room | 4.69 m | 3.93 m | 4.69 m x 3.93 m |
Interested?
Contact us for more information

